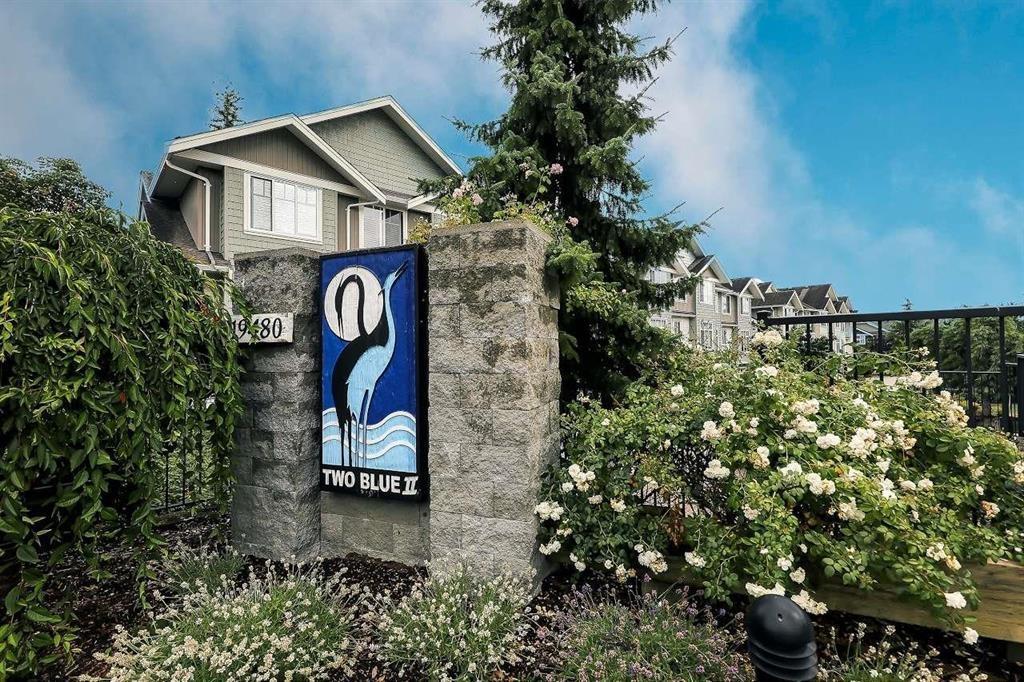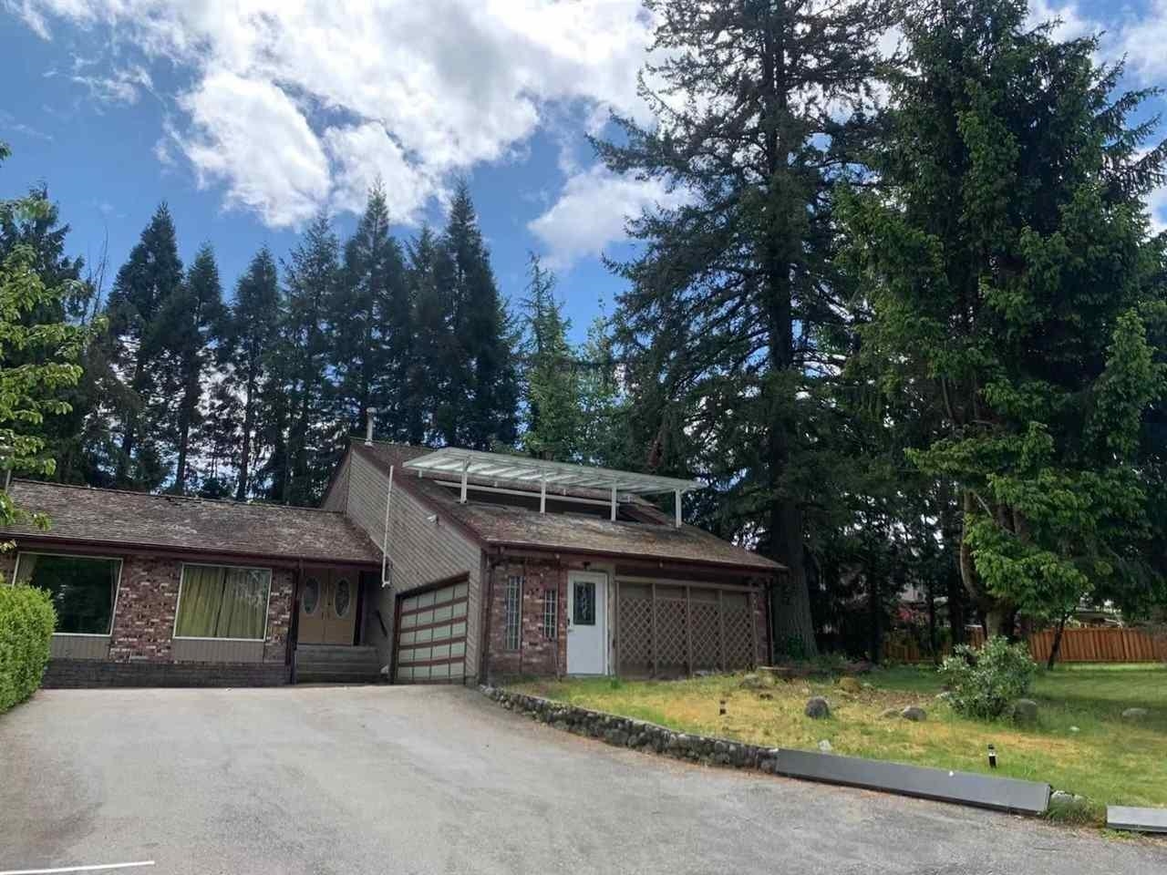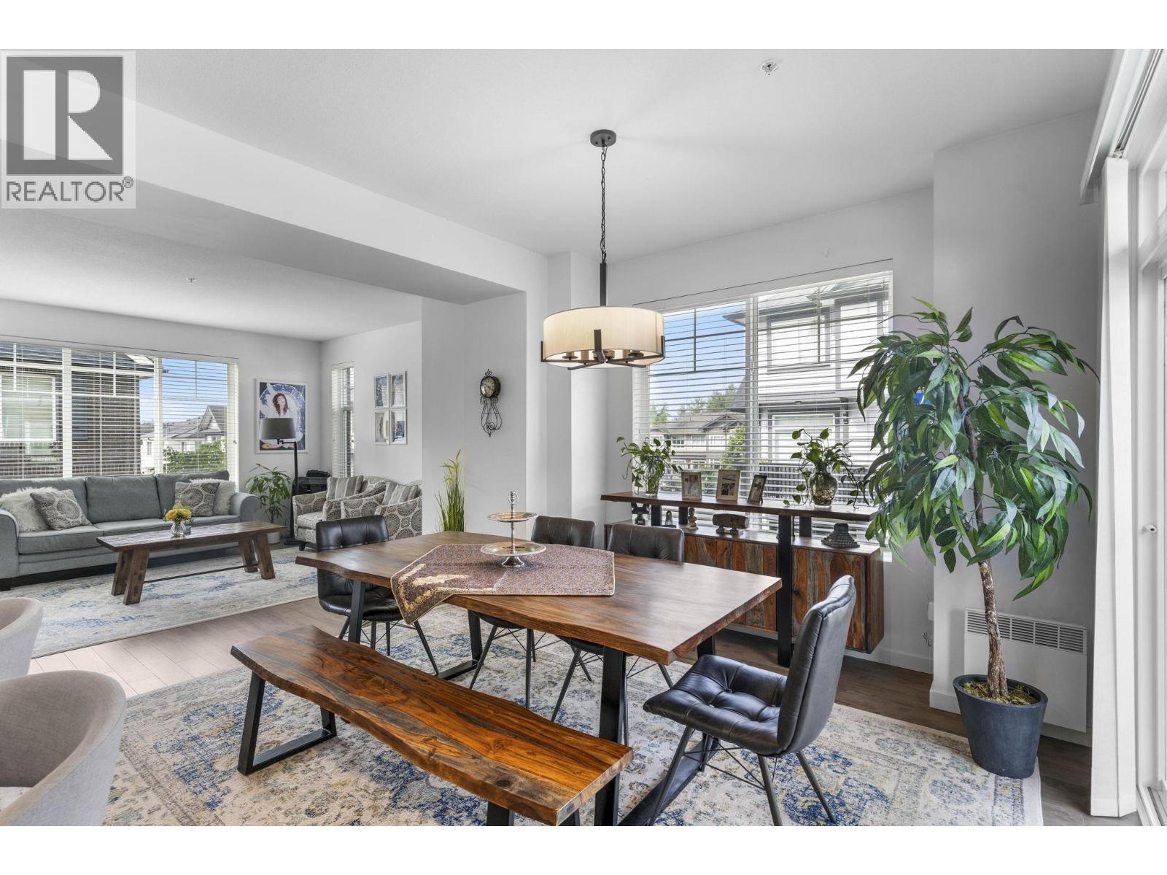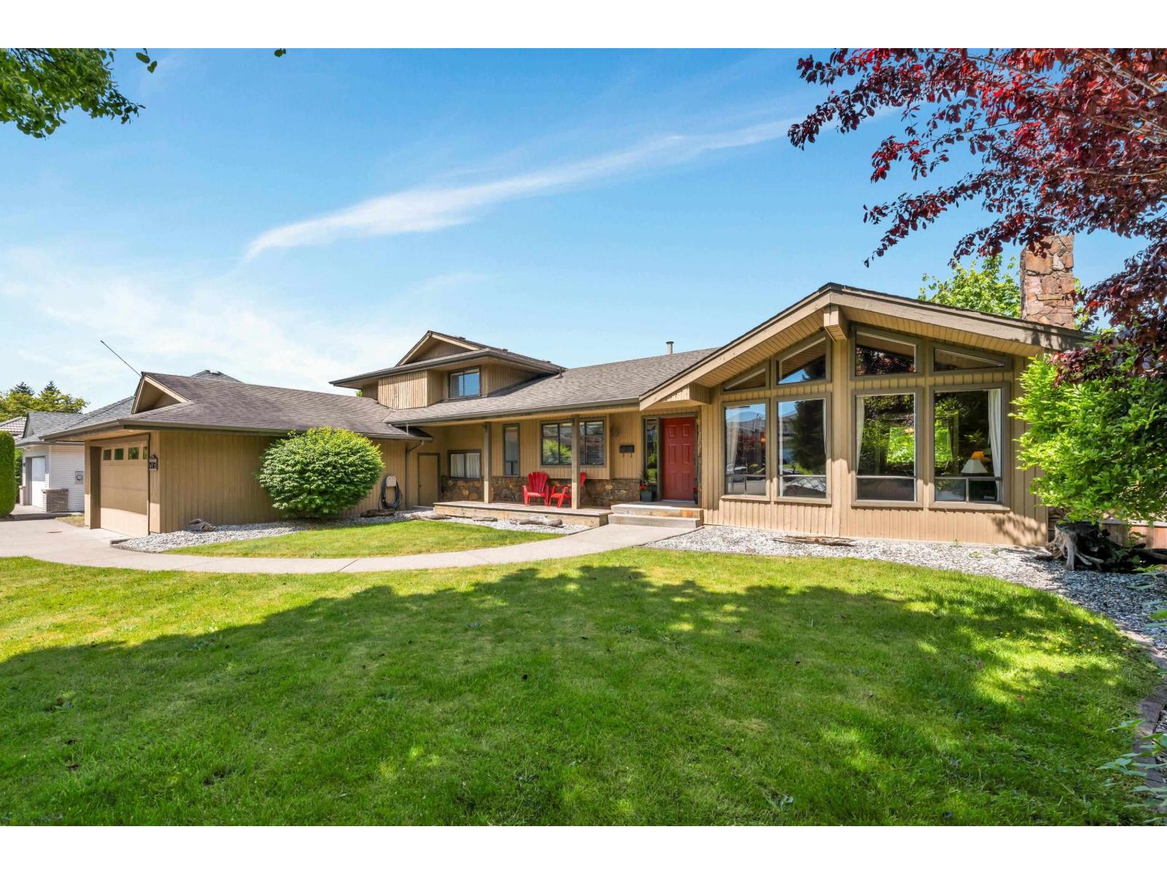- Houseful
- BC
- Langley
- Fort Langley
- 8883 Hudson Bay Street
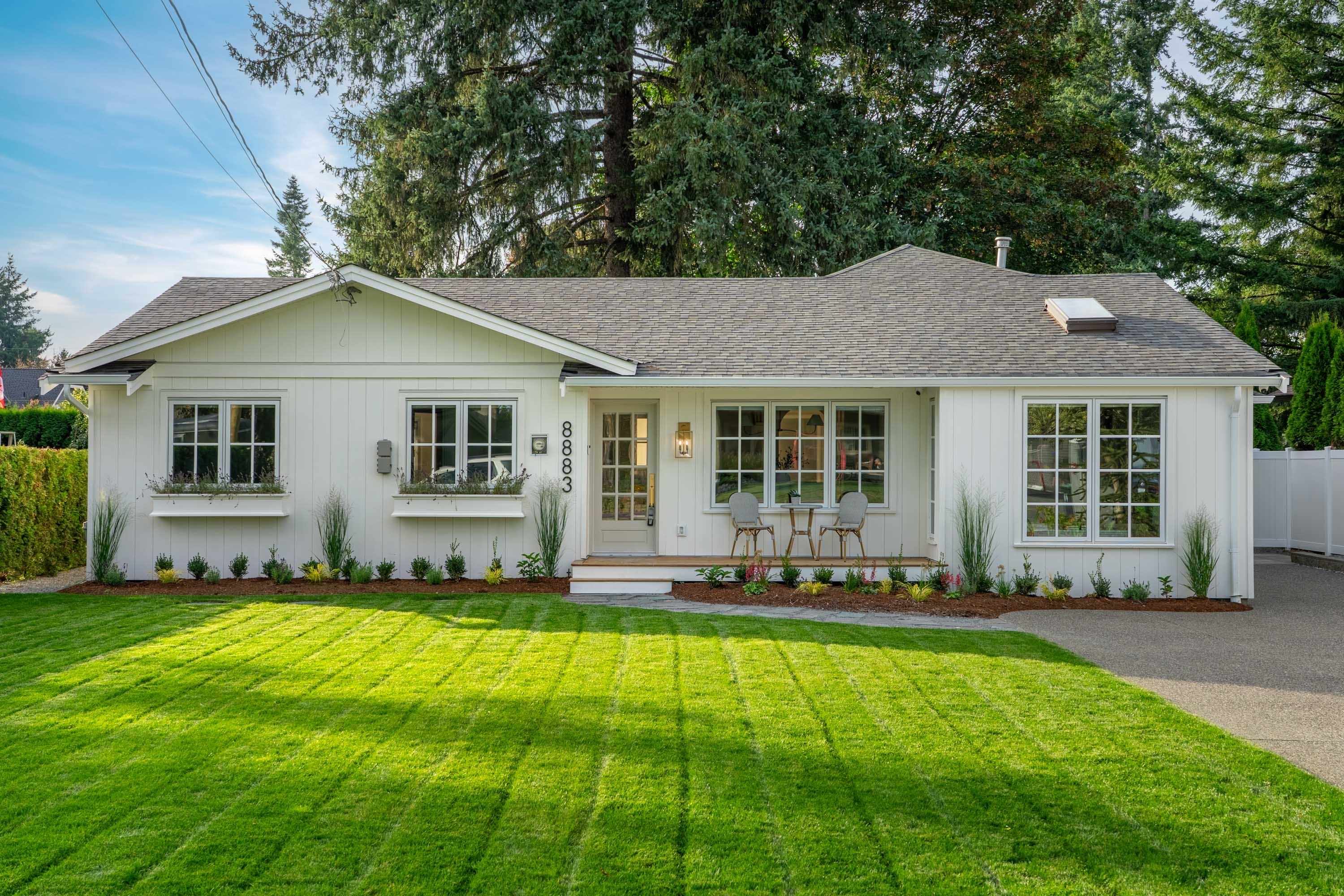
Highlights
Description
- Home value ($/Sqft)$1,326/Sqft
- Time on Houseful
- Property typeResidential
- StyleRancher/bungalow
- Neighbourhood
- CommunityShopping Nearby
- Median school Score
- Year built1973
- Mortgage payment
Nestled on one of Fort Langley’s most sought-after streets, this stunning 4 bedroom rancher is a modern dream home from MIDLAND. Every detail has been thoughtfully considered, leaving nothing to be desired. From the moment you step inside, you’ll appreciate the seamless blend of timeless charm and contemporary finishes. The open-concept layout maximizes space and natural light, making it perfect for both entertaining and everyday living. The kitchen is a showstopper with high-end appliances, sleek cabinetry, and a functional layout. Bedrooms are spacious and comfortable, with the primary retreat on the opposite side of the home for added privacy. Outside, the western exposed backyard offers a private retreat, ideal for relaxing or hosting gatherings.
Home overview
- Heat source Forced air, natural gas
- Sewer/ septic Septic tank
- Construction materials
- Foundation
- Roof
- Fencing Fenced
- # parking spaces 5
- Parking desc
- # full baths 2
- # total bathrooms 2.0
- # of above grade bedrooms
- Appliances Washer/dryer, dishwasher, refrigerator, stove
- Community Shopping nearby
- Area Bc
- View No
- Water source Public
- Zoning description R-1e
- Lot dimensions 9768.0
- Lot size (acres) 0.22
- Basement information Crawl space
- Building size 1772.0
- Mls® # R3048116
- Property sub type Single family residence
- Status Active
- Virtual tour
- Tax year 2025
- Utility 0.813m X 3.531m
Level: Main - Bedroom 2.845m X 2.87m
Level: Main - Primary bedroom 4.064m X 5.944m
Level: Main - Kitchen 3.327m X 5.461m
Level: Main - Laundry 2.032m X 3.505m
Level: Main - Bedroom 5.41m X 3.683m
Level: Main - Dining room 3.81m X 4.775m
Level: Main - Living room 5.766m X 3.531m
Level: Main - Bedroom 3.505m X 3.15m
Level: Main - Walk-in closet 1.854m X 1.803m
Level: Main
- Listing type identifier Idx

$-6,266
/ Month



