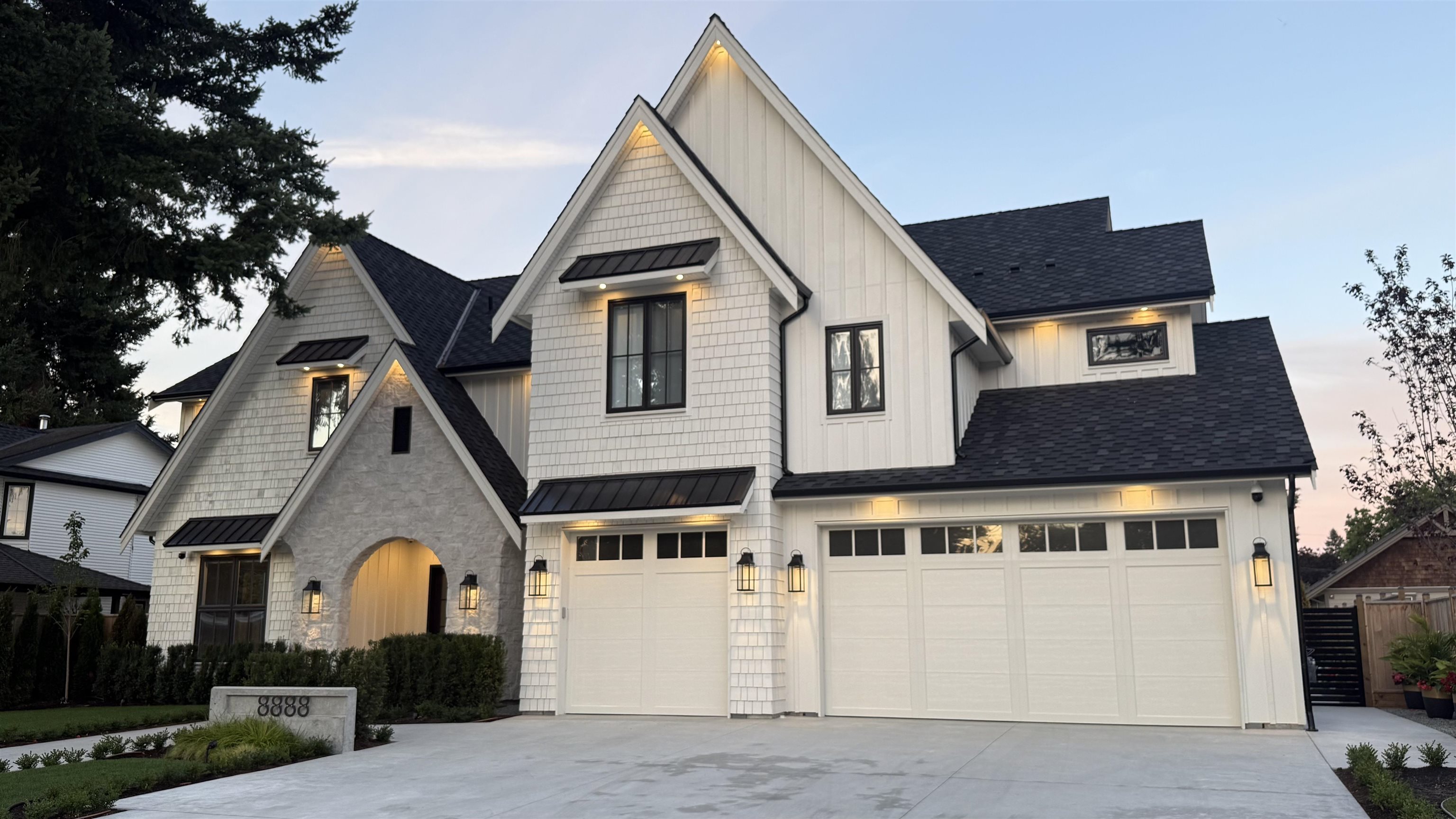- Houseful
- BC
- Langley
- Fort Langley
- 8888 Hadden Street

8888 Hadden Street
For Sale
129 Days
$5,228,888 $230K
$4,998,888
7 beds
8 baths
7,320 Sqft
8888 Hadden Street
For Sale
129 Days
$5,228,888 $230K
$4,998,888
7 beds
8 baths
7,320 Sqft
Highlights
Description
- Home value ($/Sqft)$683/Sqft
- Time on Houseful
- Property typeResidential
- Neighbourhood
- CommunityShopping Nearby
- Median school Score
- Year built2025
- Mortgage payment
Discover "The Hadden 8888"—a stunning French Modern estate in Fort Langley. This new 7,300 sq ft home features 7 beds, 8 baths, and blends timeless elegance with modern design. A 20-foot vaulted great room sets the tone for sophisticated living. The chef’s kitchen boasts Thermador appliances, custom cabinetry, and ample prep space. Highlights include arched hallways, a Venetian plaster hood fan, and a stone wine room. The primary suite offers a stone fireplace, spa-inspired ensuite, and custom vanity. Outside: a 15x30 pool with autocover, patio, 44” Napoleon BBQ, and Sonos sound. Bonus: automated blinds, generator, smart tech, theatre, gym, and sports bar. Every detail is curated—this is more than a home, it’s a statement.
MLS®#R3014794 updated 3 weeks ago.
Houseful checked MLS® for data 3 weeks ago.
Home overview
Amenities / Utilities
- Heat source Forced air, heat pump, radiant
- Sewer/ septic Septic tank
Exterior
- Construction materials
- Foundation
- Roof
- Fencing Fenced
- # parking spaces 8
- Parking desc
Interior
- # full baths 6
- # half baths 2
- # total bathrooms 8.0
- # of above grade bedrooms
- Appliances Washer/dryer, dishwasher, refrigerator, stove, microwave
Location
- Community Shopping nearby
- Area Bc
- Subdivision
- View No
- Water source Public
- Zoning description Re-1
Lot/ Land Details
- Lot dimensions 10546.0
Overview
- Lot size (acres) 0.24
- Basement information Full, finished
- Building size 7320.0
- Mls® # R3014794
- Property sub type Single family residence
- Status Active
- Virtual tour
- Tax year 2025
Rooms Information
metric
- Walk-in closet 2.743m X 5.029m
- Laundry 3.048m X 3.327m
- Bedroom 4.521m X 3.658m
- Bedroom 3.658m X 4.674m
- Primary bedroom 4.572m X 6.401m
- Bedroom 3.658m X 4.623m
- Bedroom 4.851m X 4.166m
Level: Basement - Recreation room 7.772m X 5.944m
Level: Basement - Bedroom 4.521m X 3.454m
Level: Basement - Recreation room 5.385m X 5.842m
Level: Basement - Media room 6.477m X 9.906m
Level: Basement - Utility 2.438m X 2.946m
Level: Basement - Steam room 2.235m X 1.321m
Level: Basement - Bar room 3.81m X 2.108m
Level: Basement - Patio 3.658m X 6.401m
Level: Main - Dining room 4.877m X 3.912m
Level: Main - Wine room 0.914m X 2.692m
Level: Main - Foyer 3.073m X 3.353m
Level: Main - Butlers pantry 2.896m X 3.353m
Level: Main - Kitchen 5.029m X 4.267m
Level: Main - Storage 3.353m X 2.794m
Level: Main - Nook 3.505m X 4.267m
Level: Main - Bedroom 5.08m X 3.912m
Level: Main - Great room 5.944m X 5.867m
Level: Main - Patio 3.658m X 3.505m
Level: Main
SOA_HOUSEKEEPING_ATTRS
- Listing type identifier Idx

Lock your rate with RBC pre-approval
Mortgage rate is for illustrative purposes only. Please check RBC.com/mortgages for the current mortgage rates
$-13,330
/ Month25 Years fixed, 20% down payment, % interest
$
$
$
%
$
%

Schedule a viewing
No obligation or purchase necessary, cancel at any time
Nearby Homes
Real estate & homes for sale nearby











