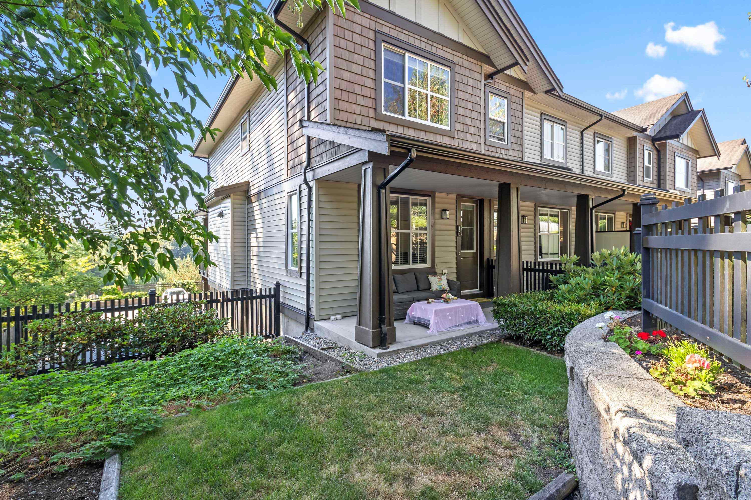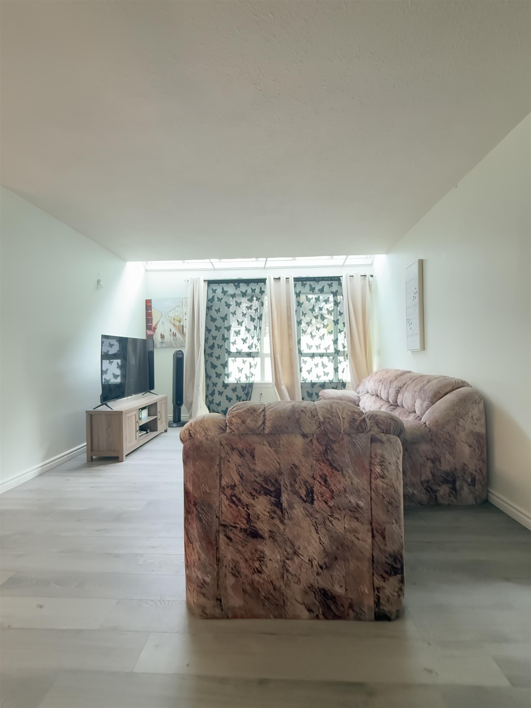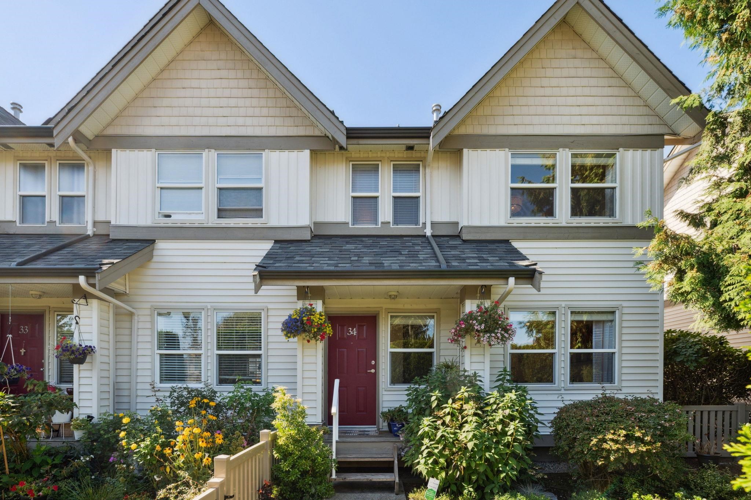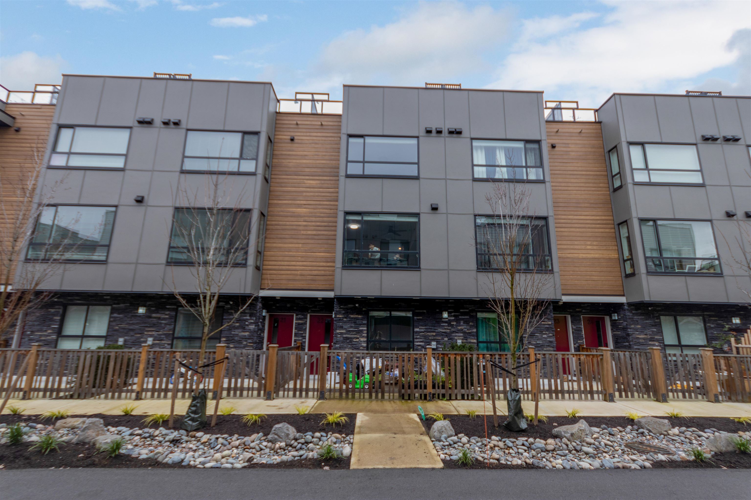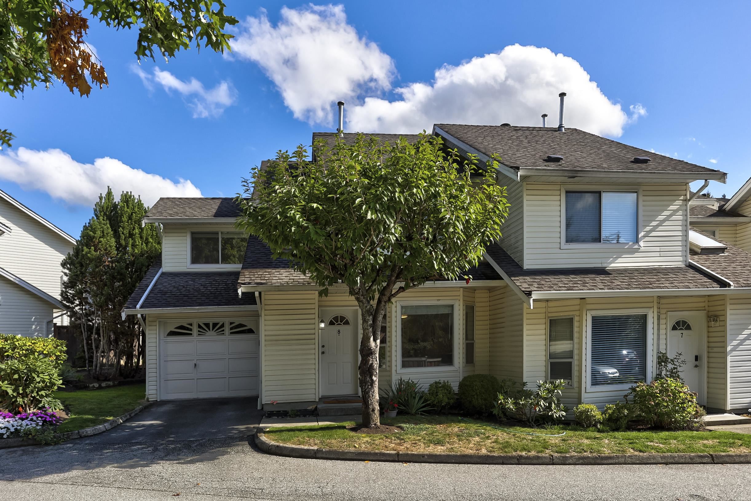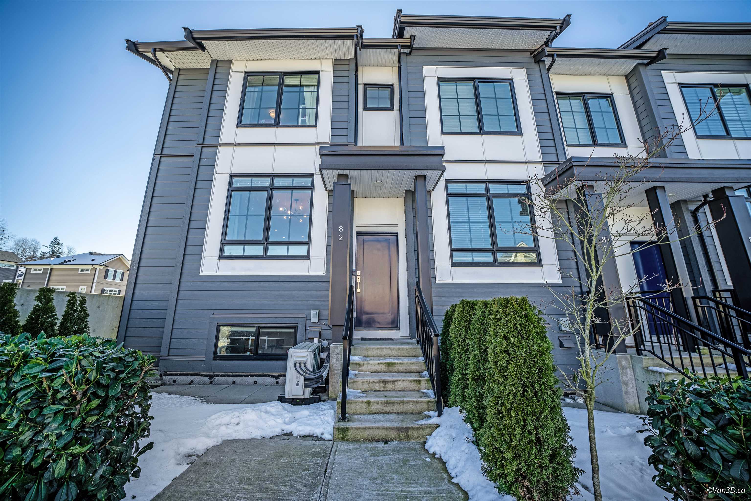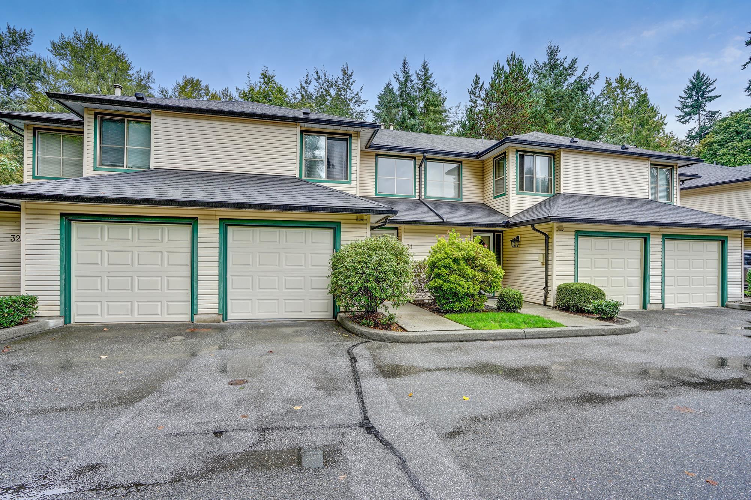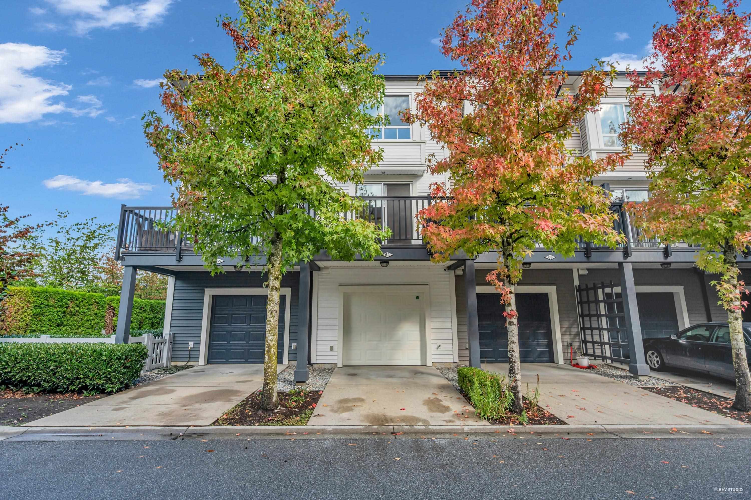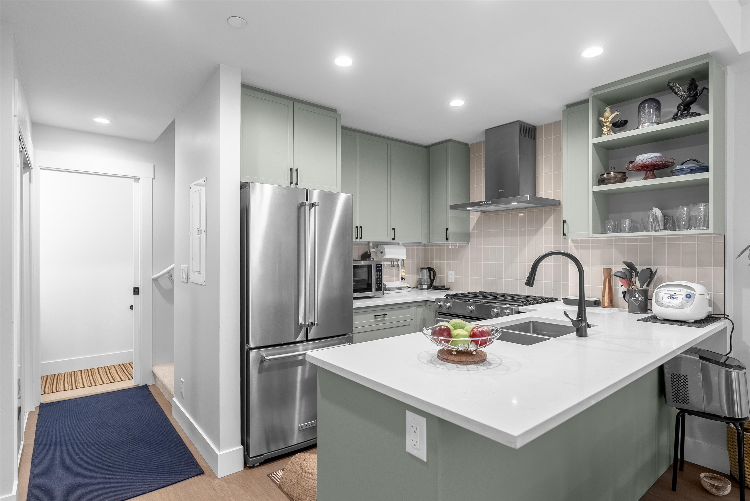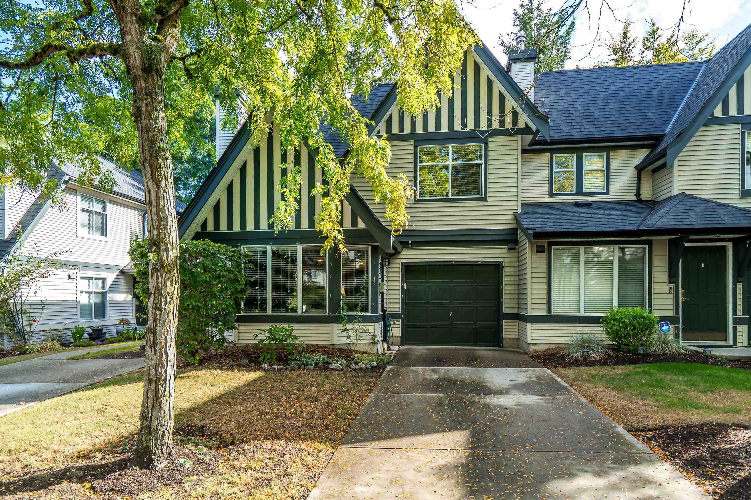- Houseful
- BC
- Langley
- Walnut Grove
- 8890 Walnut Grove Drive #22

8890 Walnut Grove Drive #22
8890 Walnut Grove Drive #22
Highlights
Description
- Home value ($/Sqft)$566/Sqft
- Time on Houseful
- Property typeResidential
- Style3 storey
- Neighbourhood
- CommunityShopping Nearby
- Median school Score
- Year built1996
- Mortgage payment
Welcome to Highland Ridge, one of Walnut Grove’s most sought-after family-friendly complexes. This move-in-ready 3-bedroom, 2-bathroom home offers over 1,300 sq. ft. of living space. Updates include new flooring throughout and fresh paint. The spacious kitchen opens to a cozy sitting area—perfect for entertaining. Other features include a newer washer and dryer, a newer hot water tank, a large primary bedroom with a walk-in closet, and two additional generously sized bedrooms. Located in a quiet part of the complex, you’ll enjoy a private, fully fenced backyard. Parking includes a 2-car tandem garage plus an additional spot outside. Walnut Grove is the perfect place to live and raise a family, with schools, parks, shopping, and amenities all just minutes away.
Home overview
- Heat source Electric
- Sewer/ septic Public sewer
- Construction materials
- Foundation
- Roof
- Fencing Fenced
- # parking spaces 3
- Parking desc
- # full baths 1
- # half baths 1
- # total bathrooms 2.0
- # of above grade bedrooms
- Appliances Washer/dryer, dishwasher, refrigerator, stove
- Community Shopping nearby
- Area Bc
- Subdivision
- View No
- Water source Public
- Zoning description Cd-6
- Basement information None
- Building size 1311.0
- Mls® # R3053801
- Property sub type Townhouse
- Status Active
- Tax year 2025
- Foyer 1.93m X 1.041m
- Primary bedroom 4.166m X 3.302m
Level: Above - Bedroom 3.531m X 2.591m
Level: Above - Bedroom 3.581m X 2.718m
Level: Above - Walk-in closet 1.168m X 2.261m
Level: Above - Family room 3.658m X 2.438m
Level: Main - Dining room 2.464m X 3.277m
Level: Main - Living room 3.962m X 3.302m
Level: Main - Kitchen 4.089m X 2.946m
Level: Main
- Listing type identifier Idx


