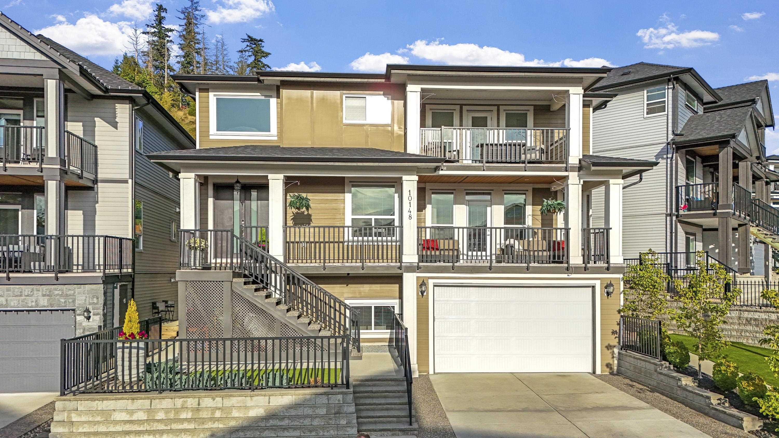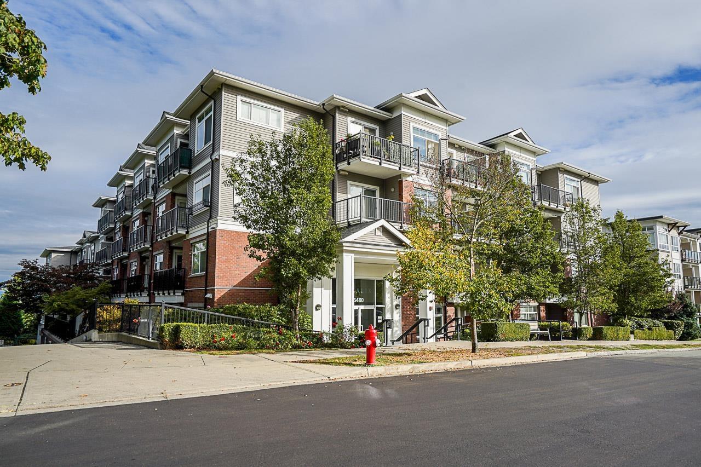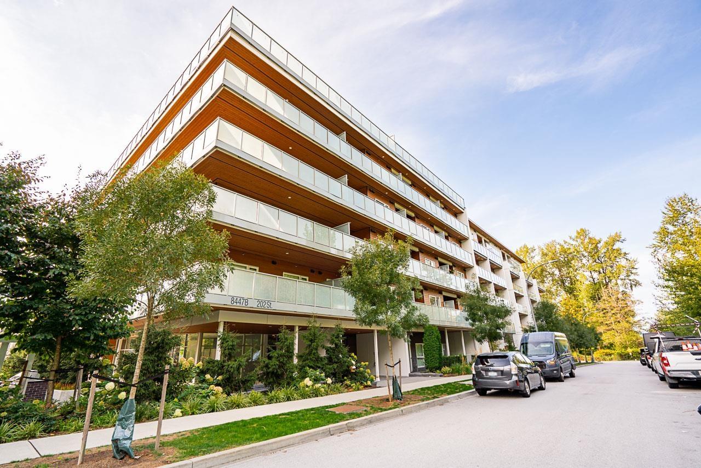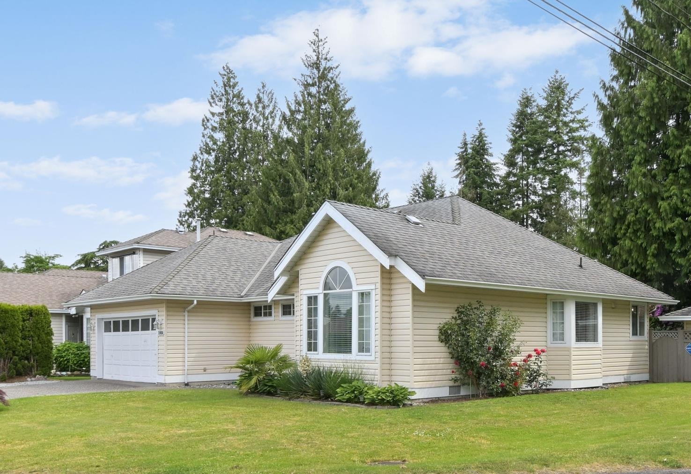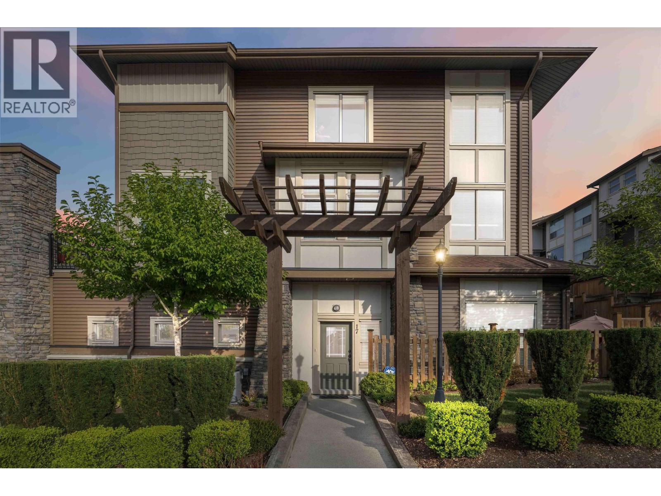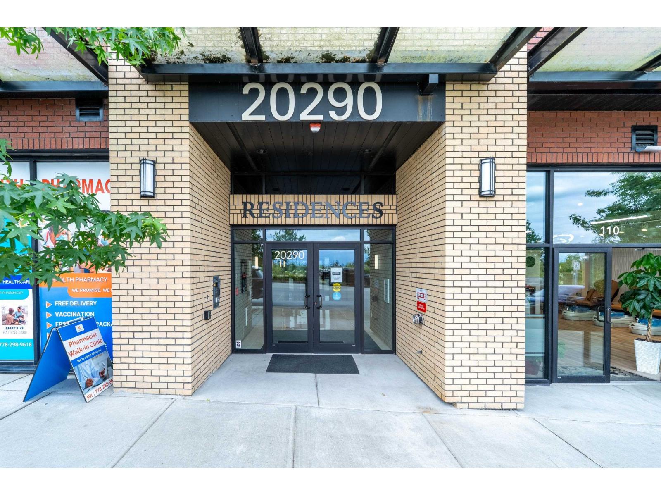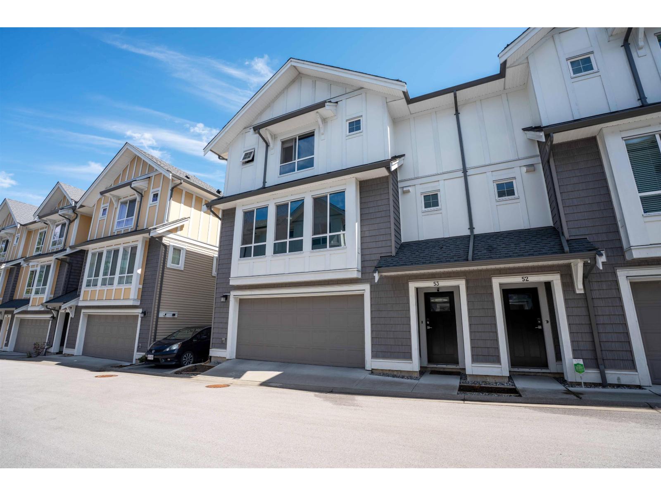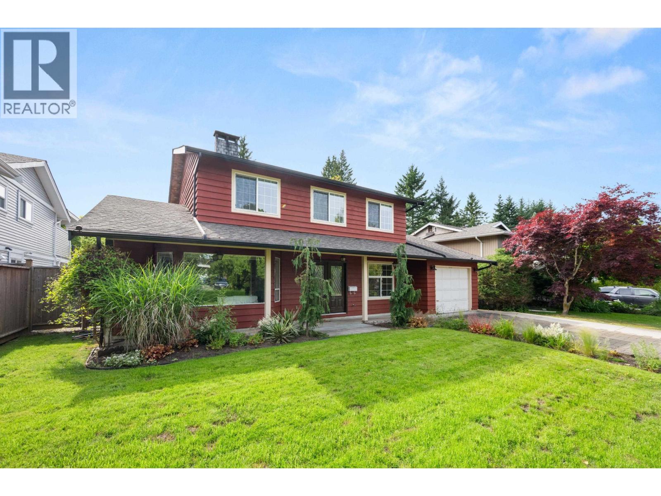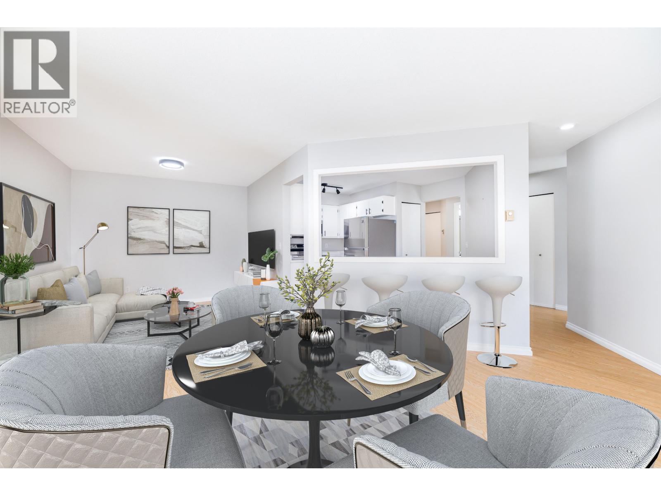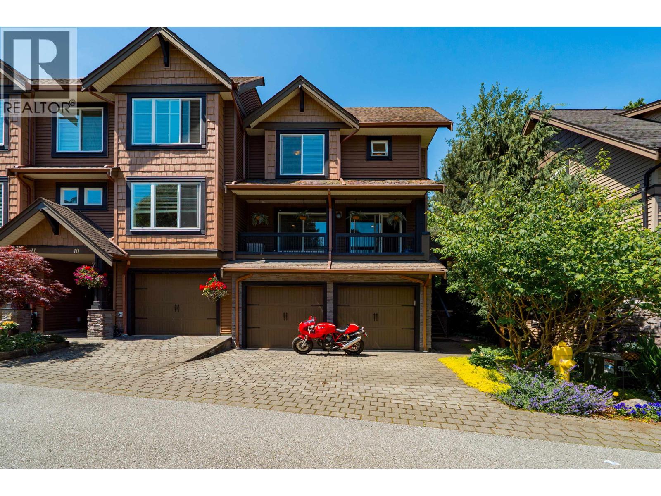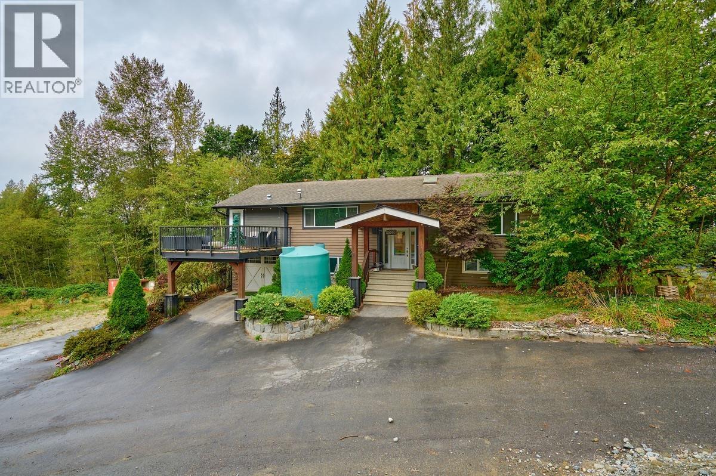- Houseful
- BC
- Langley
- Walnut Grove
- 88a Avenue
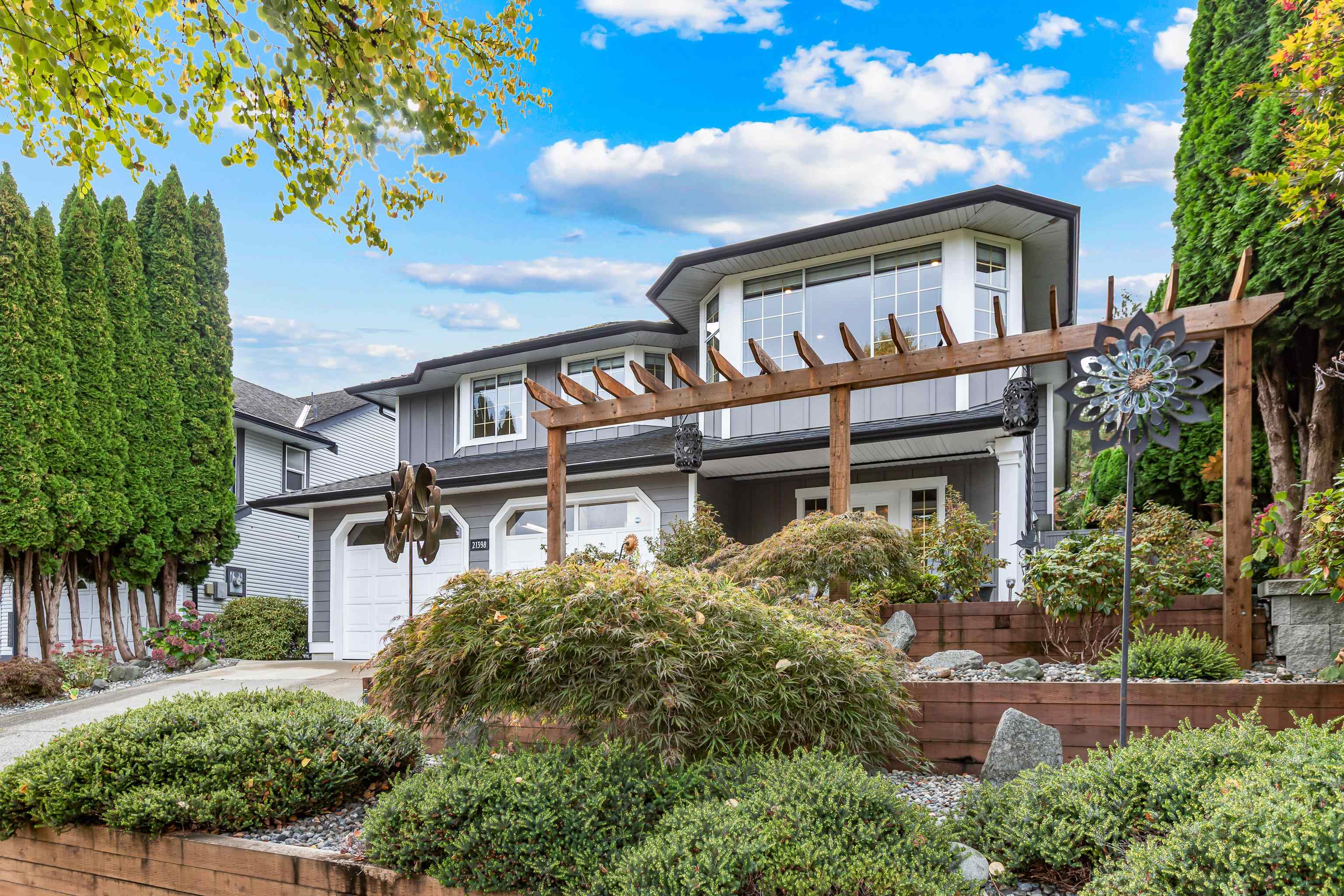
Highlights
Description
- Home value ($/Sqft)$572/Sqft
- Time on Houseful
- Property typeResidential
- StyleBasement entry
- Neighbourhood
- CommunityShopping Nearby
- Median school Score
- Year built1991
- Mortgage payment
The CROWN JEWEL of Walnut Grove, an immaculate family home, completely renovated in quality, modern farmhouse inspired design, on an expansive sunny Southerly 74511ft irrigated yard enclosed by mature hedges & landscaped to perfection! A COMPLETE PACKAGE! Spacious+bright 2 storey offers perfect balance of open living/traditional separation. Dream kitchen w/extensive cabinetry+pantry, premium apps inc/wall oven+gas range, shiplap ceilings set over dining+huge covered patio. 3 spacious beds+gorgeous baths inc/soaker tub! BELOW is a bright 1 bed suite perfect for inlaws or income! Stunning kitchen, cozy living w/gas fireplace, laundry & covered patio. READY TO ENJOY! Exterior siding renewal, roof, landscaping ties recently replaced! LOCATION! Steps to shopping, schools, trails-you name it!
Home overview
- Heat source Forced air, natural gas
- Sewer/ septic Public sewer, sanitary sewer, storm sewer
- Construction materials
- Foundation
- Roof
- # parking spaces 6
- Parking desc
- # full baths 3
- # total bathrooms 3.0
- # of above grade bedrooms
- Appliances Washer/dryer, dishwasher, refrigerator, stove
- Community Shopping nearby
- Area Bc
- Subdivision
- View Yes
- Water source Public
- Zoning description R-1c
- Lot dimensions 7411.0
- Lot size (acres) 0.17
- Basement information Finished, exterior entry
- Building size 2620.0
- Mls® # R3053245
- Property sub type Single family residence
- Status Active
- Virtual tour
- Tax year 2025
- Living room 3.937m X 5.207m
- Bedroom 3.734m X 2.743m
- Foyer 2.743m X 4.115m
- Laundry 1.499m X 2.642m
- Recreation room 3.962m X 4.242m
- Kitchen 5.283m X 2.819m
- Storage 1.041m X 1.448m
- Den 2.743m X 4.445m
Level: Main - Bedroom 3.277m X 3.023m
Level: Main - Dining room 3.708m X 4.547m
Level: Main - Family room 5.842m X 4.14m
Level: Main - Bedroom 3.302m X 3.226m
Level: Main - Primary bedroom 4.14m X 3.658m
Level: Main - Walk-in closet 1.626m X 2.134m
Level: Main - Laundry 1.549m X 2.007m
Level: Main - Kitchen 3.251m X 5.283m
Level: Main
- Listing type identifier Idx

$-3,997
/ Month

