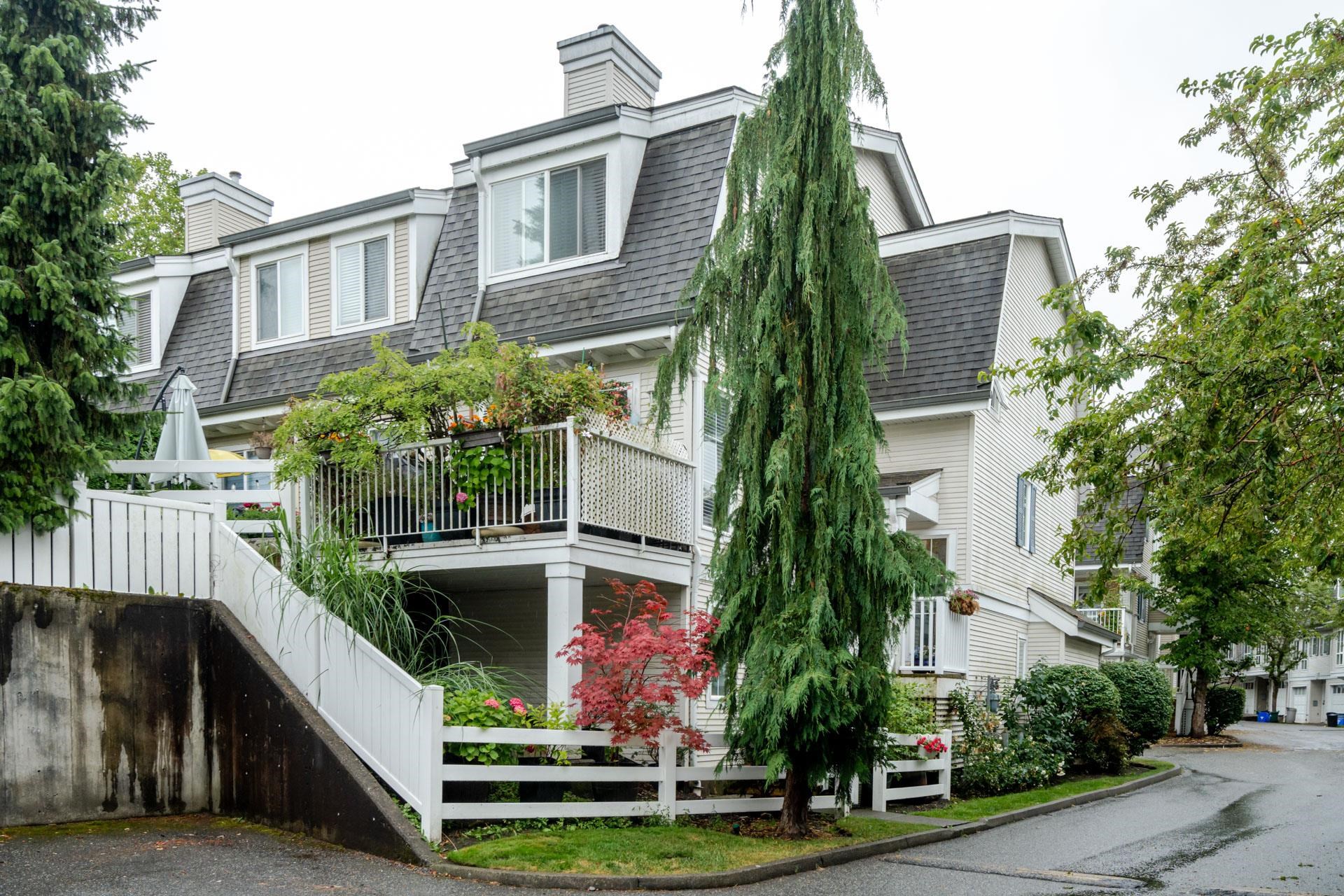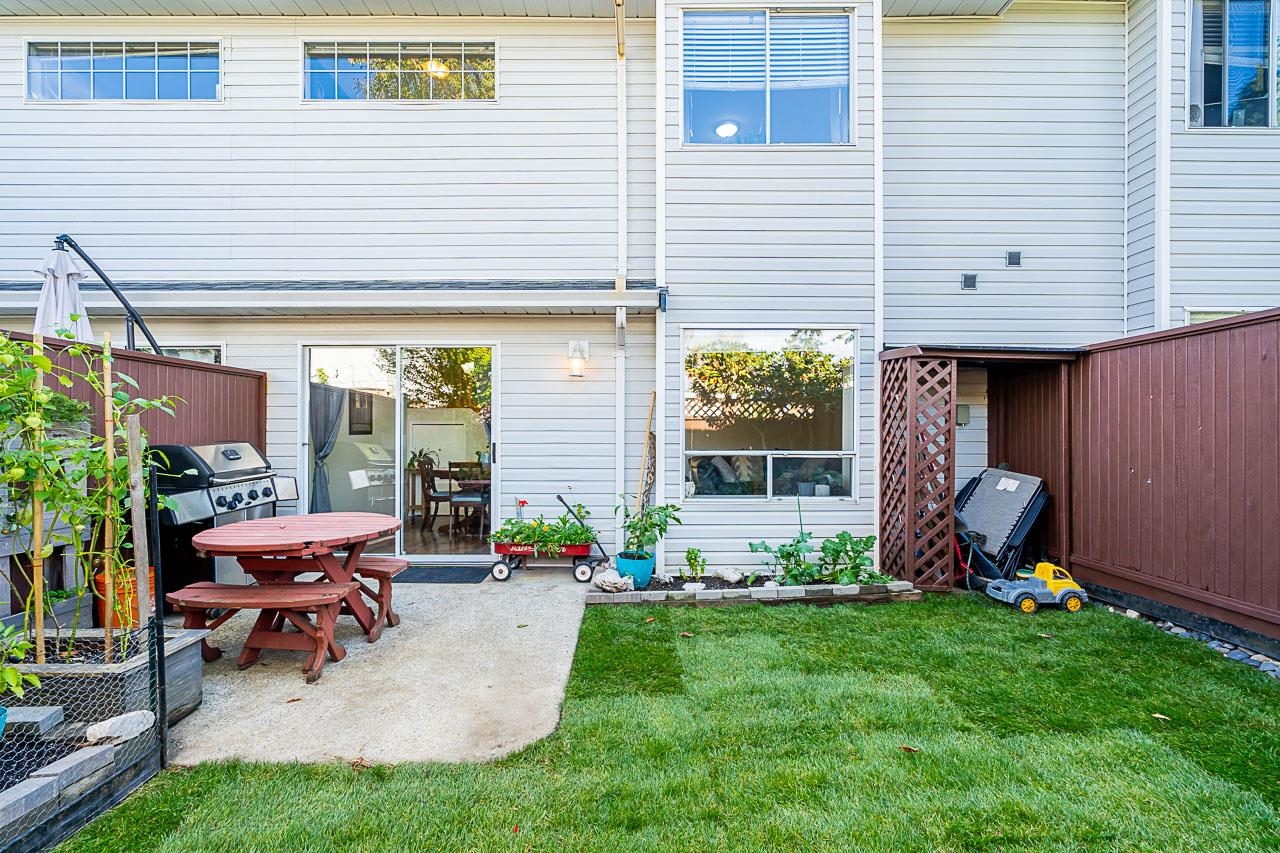- Houseful
- BC
- Langley
- Walnut Grove
- 8930 Walnut Grove Drive #70

8930 Walnut Grove Drive #70
8930 Walnut Grove Drive #70
Highlights
Description
- Home value ($/Sqft)$469/Sqft
- Time on Houseful
- Property typeResidential
- Style3 storey
- Neighbourhood
- Median school Score
- Year built1995
- Mortgage payment
This rarely available corner unit townhouse offers the perfect blend of comfort, style, and unbeatable location. With 4 bedrooms, 2 bathrooms, and beautifully updated living space, this move-in ready home is ideal for growing families or those looking for extra room to live, work, and play. Upstairs, you’ll find three spacious bedrooms, while the lower level features a versatile fourth bedroom or den — perfect for a home office or guest room. The bright, open-concept kitchen and dining area is perfect for family meals and entertaining, and flows seamlessly into a cozy living room with a gas fireplace and access to a large private deck. Thoughtful upgrades include new kitchen cabinet doors, updated flooring, modernized bathrooms with double sinks, and a built-in vacuum.
Home overview
- Heat source Baseboard
- Sewer/ septic Public sewer, sanitary sewer, storm sewer
- Construction materials
- Foundation
- Roof
- Parking desc
- # full baths 1
- # half baths 1
- # total bathrooms 2.0
- # of above grade bedrooms
- Appliances Washer, dryer, dishwasher, refrigerator, stove
- Area Bc
- Water source Public
- Zoning description Cd-6
- Directions 74da5f59f83f408c7b2478a6e80b49f5
- Basement information None
- Building size 1769.0
- Mls® # R3026098
- Property sub type Townhouse
- Status Active
- Virtual tour
- Tax year 2024
- Bedroom 3.632m X 2.896m
- Bedroom 3.454m X 2.692m
Level: Above - Primary bedroom 3.81m X 3.302m
Level: Above - Bedroom 3.48m X 2.54m
Level: Above - Living room 3.708m X 3.302m
Level: Main - Dining room 2.692m X 3.302m
Level: Main - Eating area 3.658m X 3.048m
Level: Main - Kitchen 2.286m X 4.013m
Level: Main
- Listing type identifier Idx

$-2,213
/ Month








