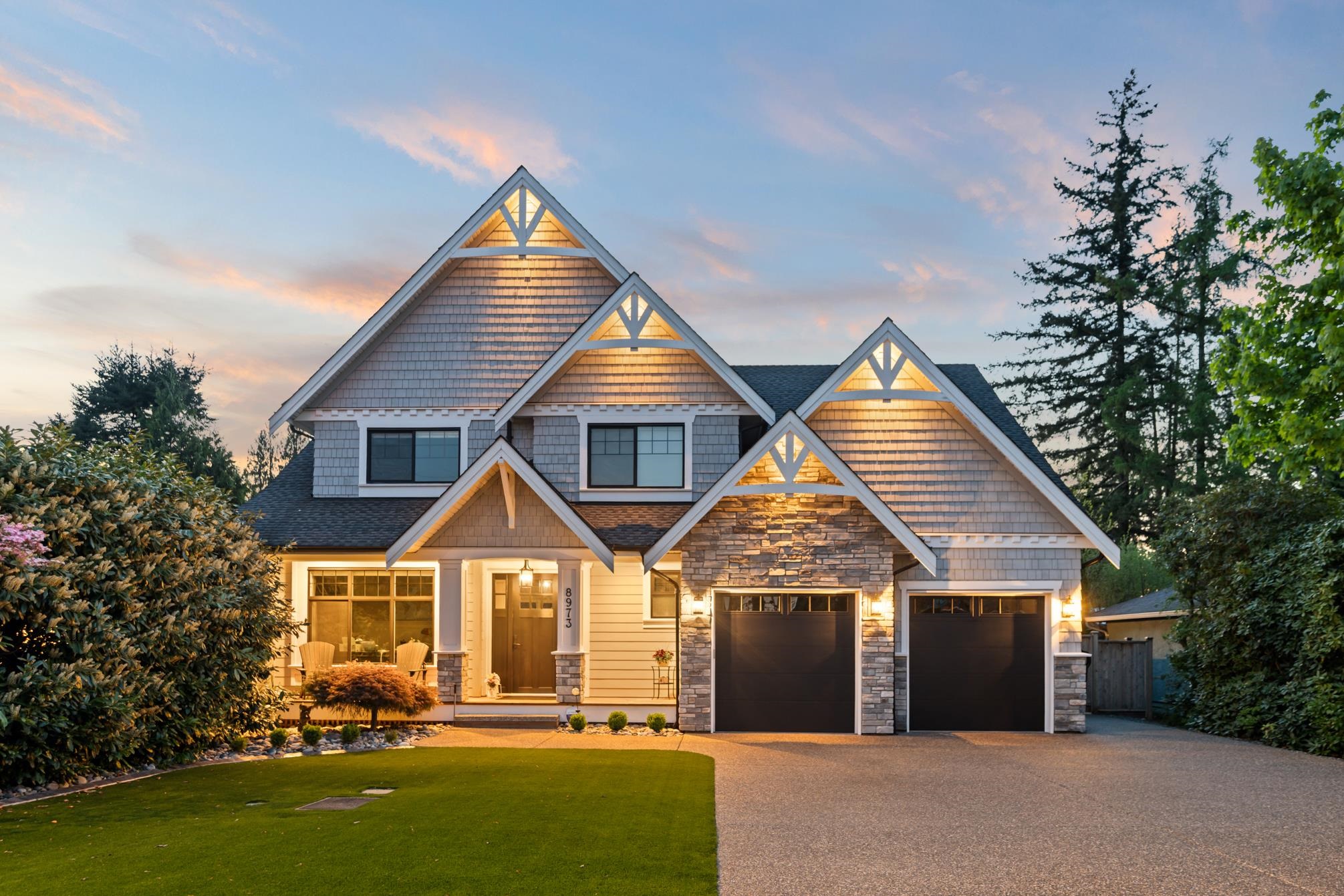Select your Favourite features
- Houseful
- BC
- Langley
- Fort Langley
- 8973 Mackie Street

8973 Mackie Street
For Sale
173 Days
$3,175,000 $76K
$3,099,000
6 beds
6 baths
4,314 Sqft
8973 Mackie Street
For Sale
173 Days
$3,175,000 $76K
$3,099,000
6 beds
6 baths
4,314 Sqft
Highlights
Description
- Home value ($/Sqft)$718/Sqft
- Time on Houseful
- Property typeResidential
- Neighbourhood
- CommunityShopping Nearby
- Median school Score
- Year built2015
- Mortgage payment
Gorgeous 4314 sq.ft. 6 bed, 5 bath CUSTOM home in the heart of Old Fort Langley on a highly desirable street built by Lanstone Homes! Large 9768 sq.ft. lot and steps to schools, shops, trails & more! Features a den & powder room off the entry, soaring 18' ceilings in the great room, hardwood floors, and a stunning quartz kitchen with island & pantry designed for entertaining. Large dining area opens to a huge covered patio and sunny fenced yard. Upstairs offers 4 bedrooms, 3 baths, and a luxurious ensuite. Basement finished with a spacious rec room and wet bar, perfect for entertaining and easily suite-able! Landscaped, AC, RV parking, rear yard access with oversized power shed, live the Fort Langley lifestyle!
MLS®#R2995466 updated 1 month ago.
Houseful checked MLS® for data 1 month ago.
Home overview
Amenities / Utilities
- Heat source Forced air, heat pump, natural gas
- Sewer/ septic Community, septic tank
Exterior
- Construction materials
- Foundation
- Roof
- Fencing Fenced
- # parking spaces 6
- Parking desc
Interior
- # full baths 4
- # half baths 2
- # total bathrooms 6.0
- # of above grade bedrooms
- Appliances Washer/dryer, dishwasher, refrigerator, stove
Location
- Community Shopping nearby
- Area Bc
- Water source Public
- Zoning description Res
Lot/ Land Details
- Lot dimensions 9768.0
Overview
- Lot size (acres) 0.22
- Basement information Full
- Building size 4314.0
- Mls® # R2995466
- Property sub type Single family residence
- Status Active
- Virtual tour
- Tax year 2024
Rooms Information
metric
- Bedroom 3.632m X 3.099m
- Flex room 4.978m X 3.073m
- Storage 3.378m X 6.731m
- Recreation room 4.293m X 6.909m
- Bedroom 3.378m X 6.731m
- Utility 1.524m X 1.981m
- Bedroom 4.267m X 3.886m
Level: Above - Walk-in closet 3.175m X 1.956m
Level: Above - Bedroom 3.759m X 3.454m
Level: Above - Primary bedroom 4.242m X 4.902m
Level: Above - Bedroom 3.48m X 3.48m
Level: Above - Kitchen 3.048m X 4.013m
Level: Main - Living room 4.521m X 6.502m
Level: Main - Foyer 3.429m X 2.108m
Level: Main - Laundry 2.642m X 3.759m
Level: Main - Dining room 3.912m X 4.902m
Level: Main - Den 3.556m X 4.013m
Level: Main
SOA_HOUSEKEEPING_ATTRS
- Listing type identifier Idx

Lock your rate with RBC pre-approval
Mortgage rate is for illustrative purposes only. Please check RBC.com/mortgages for the current mortgage rates
$-8,264
/ Month25 Years fixed, 20% down payment, % interest
$
$
$
%
$
%

Schedule a viewing
No obligation or purchase necessary, cancel at any time
Nearby Homes
Real estate & homes for sale nearby











