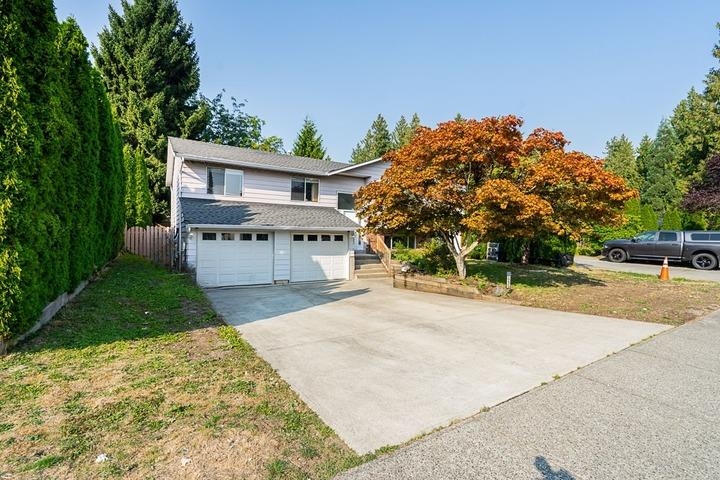- Houseful
- BC
- Langley
- Walnut Grove
- 90 Crescent

Highlights
Description
- Home value ($/Sqft)$592/Sqft
- Time on Houseful
- Property typeResidential
- StyleSplit entry
- Neighbourhood
- CommunityShopping Nearby
- Median school Score
- Year built1981
- Mortgage payment
Updated 5 bedroom 3 bathroom Walnut Grove cul-de-sac Gem! Move-in-ready Walnut Grove home with modern upgrades! Features a new permitted garage with 220V welding outlet, new concrete driveway, perfect for the car enthusiast. Redone front stairs and retaining wall. Huge covered deck overlooking a private yard. Newly installed air central air and a recent high efficiency furnace allow for year-round comfort. Freshly painted walls, new vinyl plank flooring in living, dining, hall, and 3 bedrooms, plus new carpet in rec room and stairs. The kitchen has white cabinets and black silestone countertops with new floor, faucet, and cabinet boxes under the sink. Relax in the family room with a home theater and surround sound. A perfect blend of style and function—schedule your tour today!
Home overview
- Heat source Forced air
- Sewer/ septic Public sewer, sanitary sewer, storm sewer
- Construction materials
- Foundation
- Roof
- Fencing Fenced
- # parking spaces 4
- Parking desc
- # full baths 3
- # total bathrooms 3.0
- # of above grade bedrooms
- Appliances Washer/dryer, dishwasher, refrigerator, stove
- Community Shopping nearby
- Area Bc
- View No
- Water source Public
- Zoning description R1-b
- Lot dimensions 5608.0
- Lot size (acres) 0.13
- Basement information Finished
- Building size 2110.0
- Mls® # R3051933
- Property sub type Single family residence
- Status Active
- Tax year 2024
- Laundry 1.067m X 2.769m
- Bedroom 3.251m X 3.302m
- Family room 4.318m X 4.496m
- Bedroom 2.845m X 2.997m
- Bedroom 2.997m X 3.505m
Level: Main - Dining room 2.057m X 3.048m
Level: Main - Primary bedroom 3.353m X 4.115m
Level: Main - Bedroom 2.591m X 2.591m
Level: Main - Kitchen 3.073m X 3.861m
Level: Main - Living room 4.496m X 5.182m
Level: Main
- Listing type identifier Idx

$-3,333
/ Month









