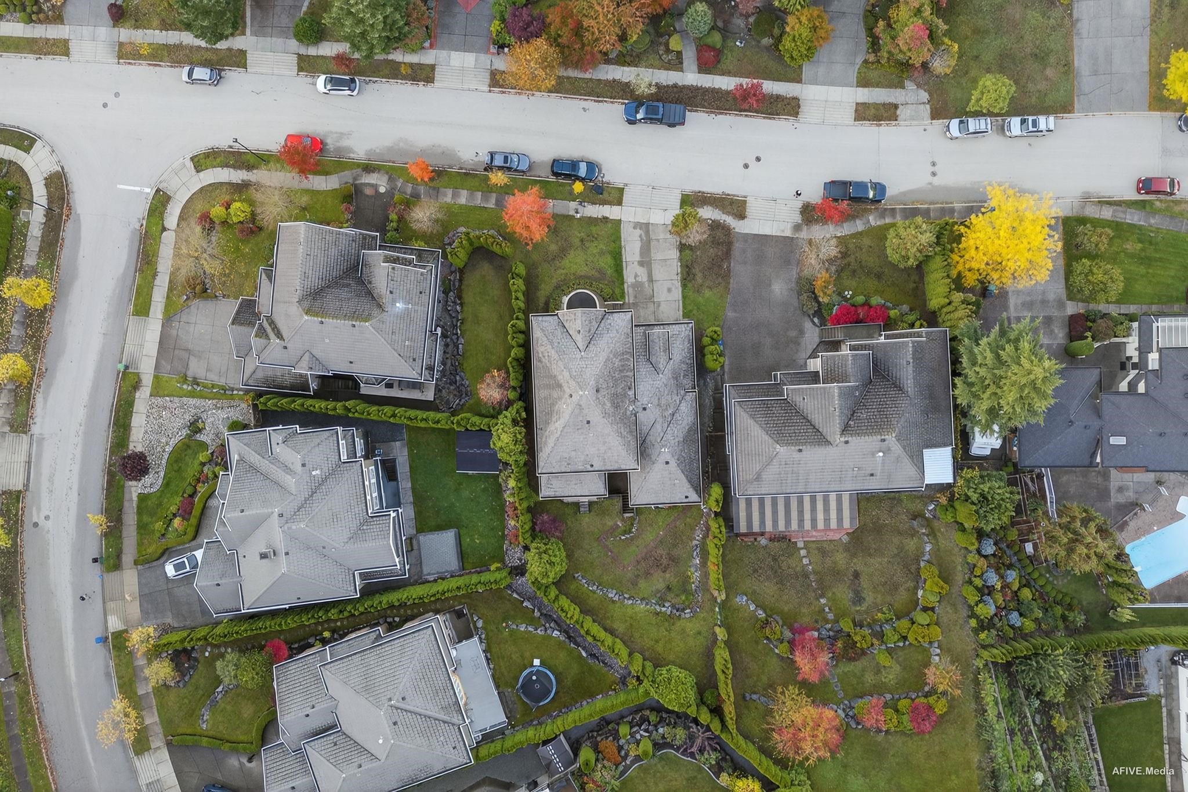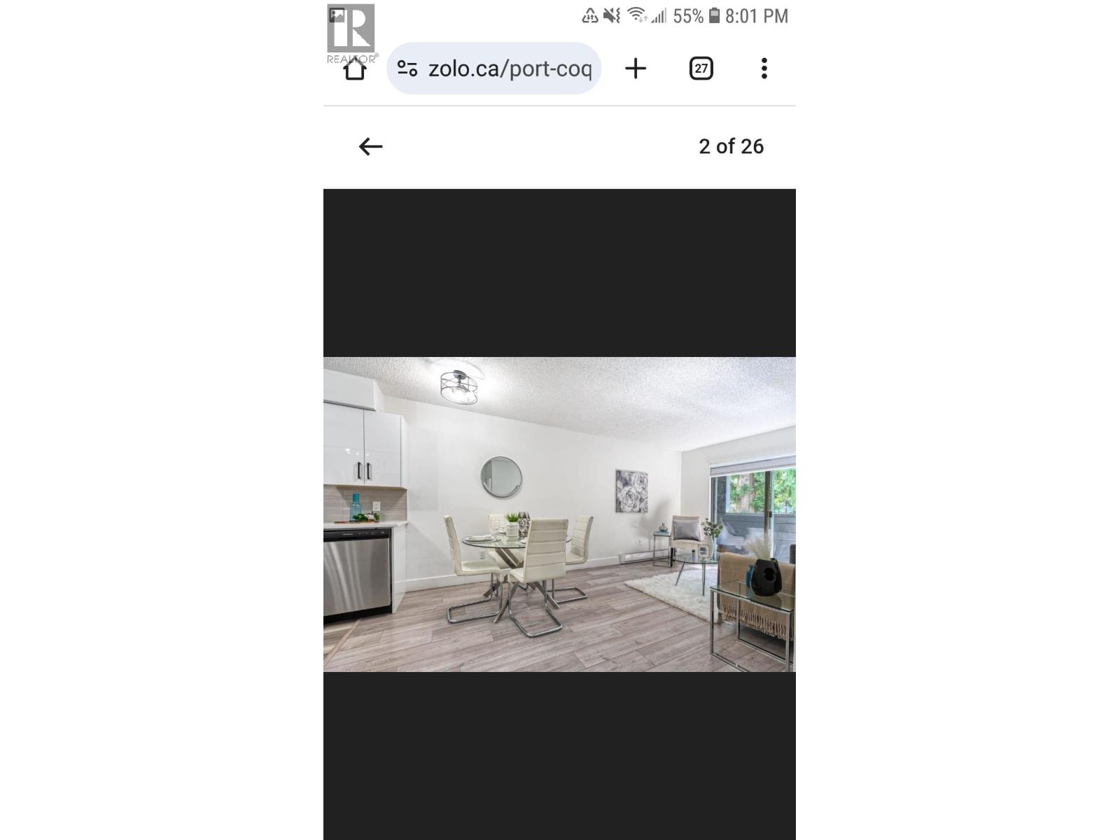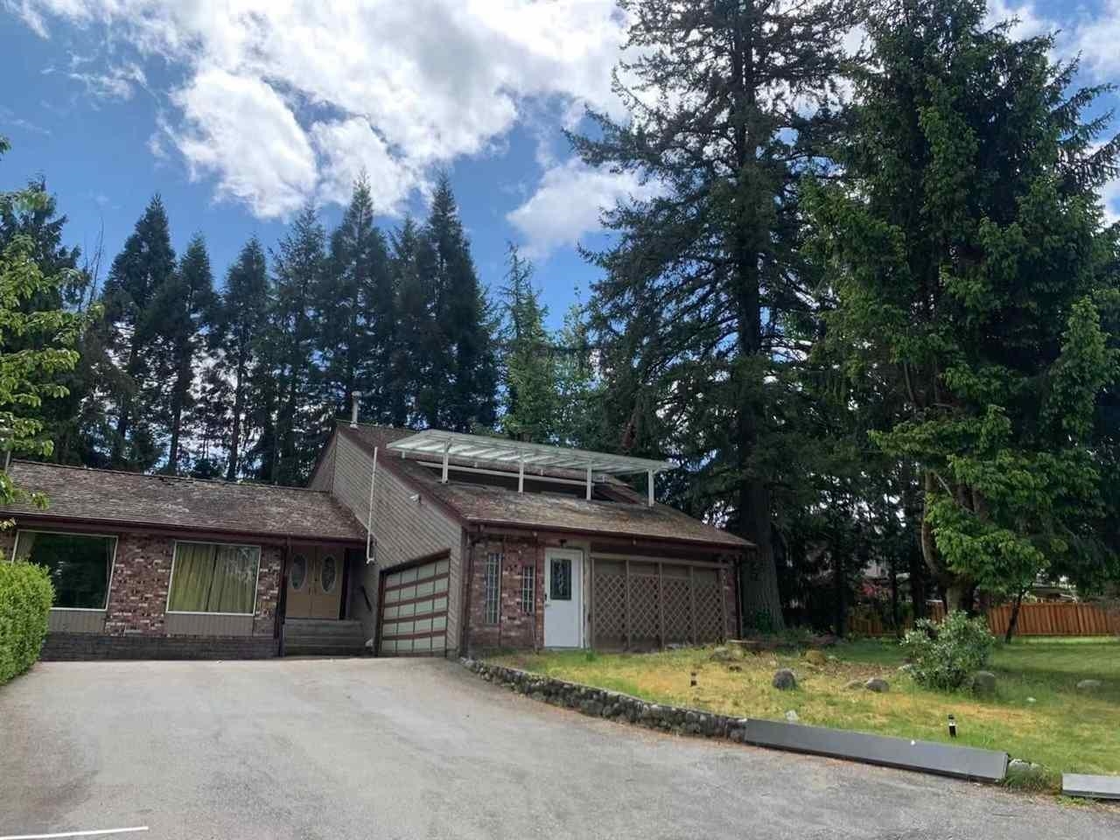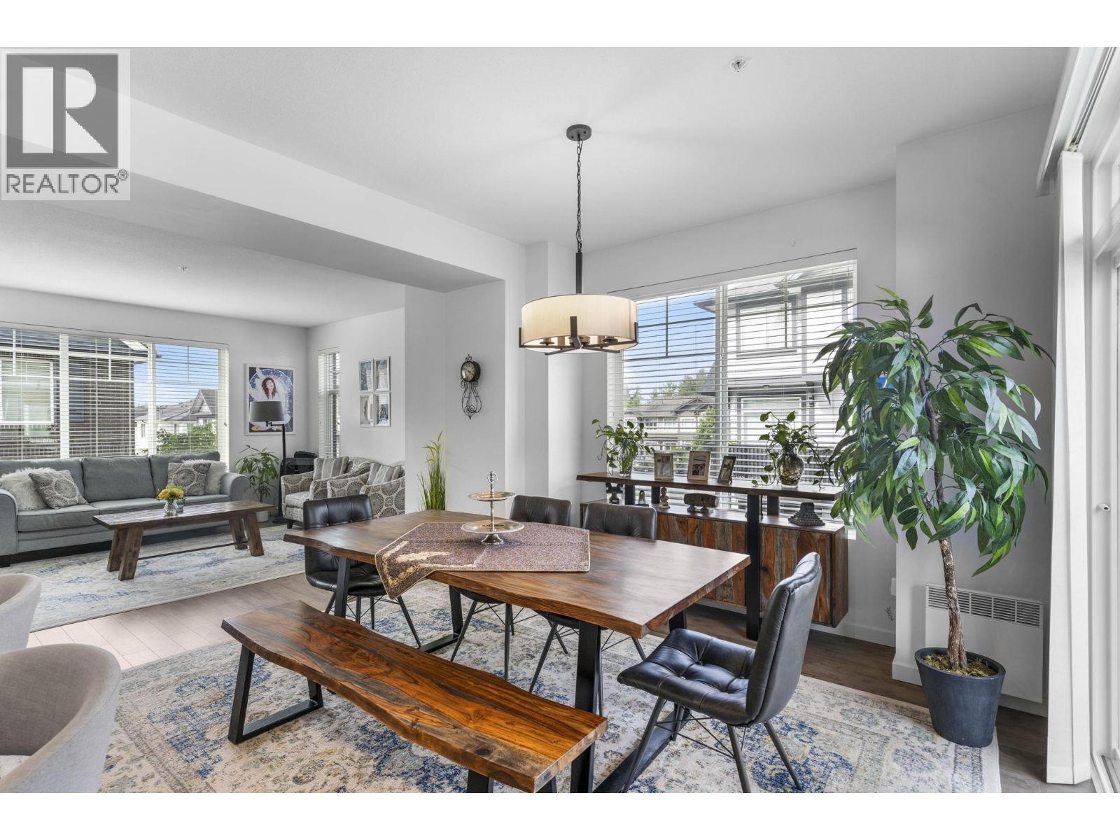- Houseful
- BC
- Langley
- Walnut Grove
- 9025 216 Street Unit 63
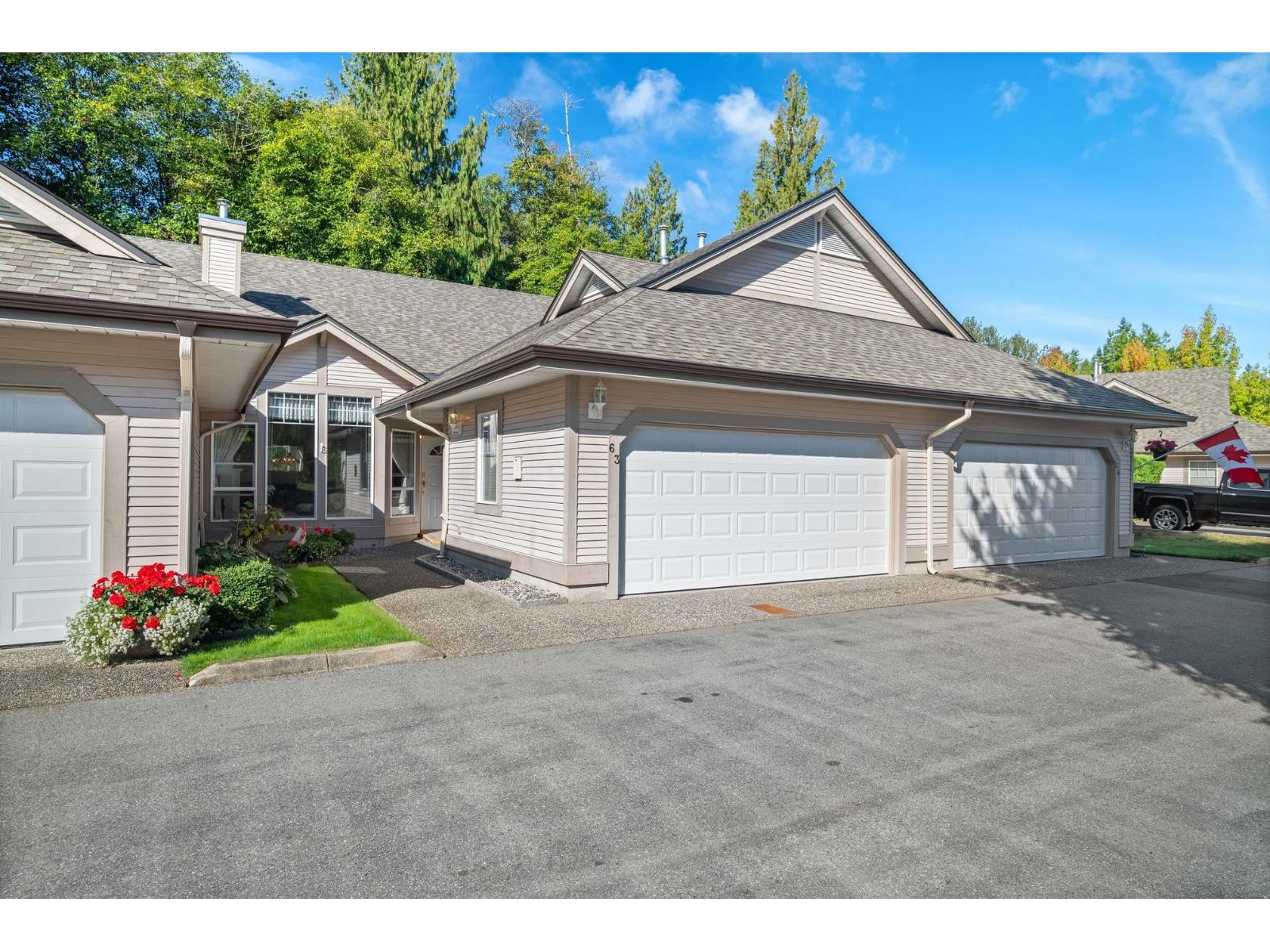
9025 216 Street Unit 63
9025 216 Street Unit 63
Highlights
Description
- Home value ($/Sqft)$600/Sqft
- Time on Houseful45 days
- Property typeSingle family
- StyleOther,ranch
- Neighbourhood
- Median school Score
- Mortgage payment
Welcome to this well-kept 2 Bdrm, 2 bath townhouse in one of the area's most desirable complexes! Never before on the market, this one-owner home has been lovingly maintained throughout. Tucked away in a prime location, the unit backs onto a serene greenspace, providing privacy and a peaceful outlook. Inside you'll find a bright, functional layout with spacious living areas, a bright kitchen, and comfortable bedrooms. The double garage adds convenience and storage, making this home as practical as it is inviting. The complex offers fantastic amenities including an outdoor pool and hot tub, making it the perfect blend of comfort and lifestyle. This is more than a home-it's a lifestyle you'll love. Don't miss your chance to own this gem in a community that rarely has homes available. (id:63267)
Home overview
- Heat source Natural gas
- Heat type Hot water, radiant heat
- Has pool (y/n) Yes
- Sewer/ septic Sanitary sewer, storm sewer
- # parking spaces 2
- Has garage (y/n) Yes
- # full baths 2
- # total bathrooms 2.0
- # of above grade bedrooms 2
- Has fireplace (y/n) Yes
- Community features Pets allowed with restrictions
- Directions 1893617
- Lot size (acres) 0.0
- Building size 1541
- Listing # R3047066
- Property sub type Single family residence
- Status Active
- Listing source url Https://www.realtor.ca/real-estate/28875154/63-9025-216-street-langley
- Listing type identifier Idx

$-1,862
/ Month

