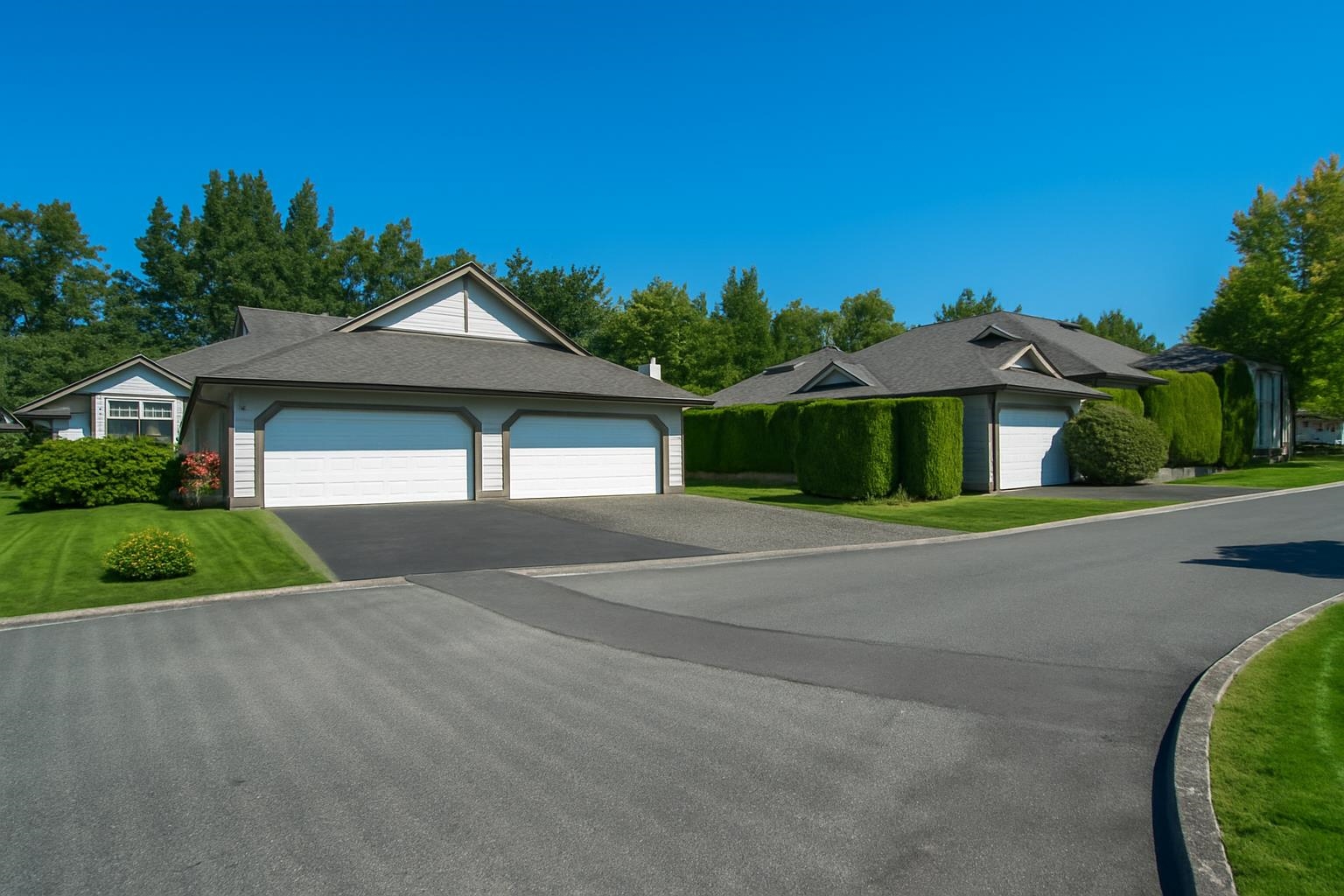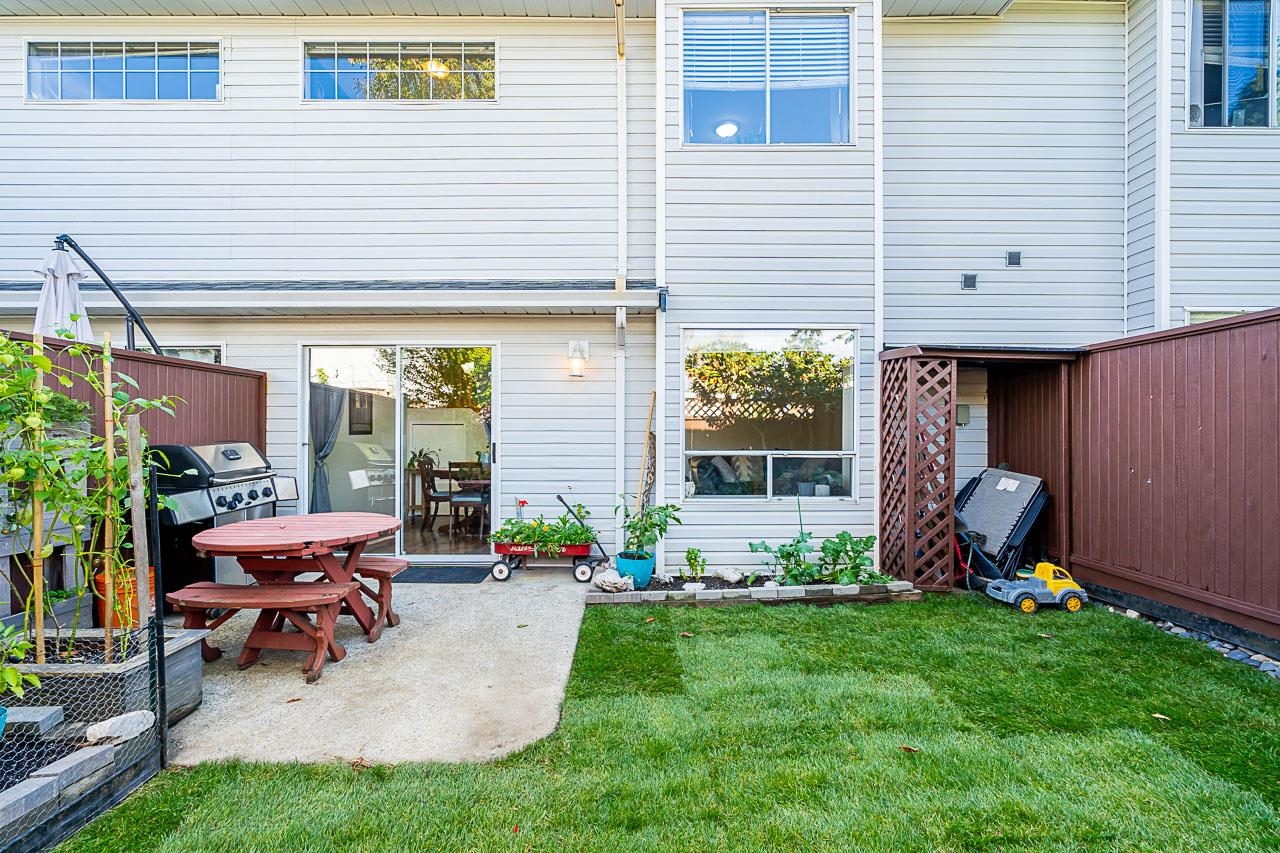- Houseful
- BC
- Langley
- Walnut Grove
- 9025 216 Street #74

9025 216 Street #74
9025 216 Street #74
Highlights
Description
- Home value ($/Sqft)$533/Sqft
- Time on Houseful
- Property typeResidential
- StyleRancher/bungalow
- Neighbourhood
- CommunityShopping Nearby
- Median school Score
- Year built1995
- Mortgage payment
FANTASTIC VALUE - PRICED $133,000 BELOW ASSESSMENT! Bright & spacious PRIVATE END UNIT Rancher w/9’ & soaring vaulted ceilings & large windows that provide fabulous natural light in a Sought after gated community. PARKING FOR 4 - Double garage & EXTRA LONG driveway. ULTRA PRIVATE patio, large wrap around yard. Living room w/gas fireplace open to dining room. Kitchen w/loads of cabinets & a pantry wall, open to fam rm with 2nd gas fireplace & eating area w/door to patio & yard—perfect for morning coffee & summer BBQs. 2 large bedrms - primary suite complete w/2 closets (1 walkin) & spa-like ensuite w/dual vanities, deep soaker tub & sep shower. Resort-style amenities, outdoor pool, hot tub, gym & clubhouse. No age restriction. 2 pets allowed, no size restriction. Quick possession possible.
Home overview
- Heat source Hot water, natural gas
- Sewer/ septic Public sewer, sanitary sewer
- # total stories 1.0
- Construction materials
- Foundation
- Roof
- # parking spaces 4
- Parking desc
- # full baths 2
- # total bathrooms 2.0
- # of above grade bedrooms
- Appliances Washer/dryer, dishwasher, refrigerator, stove
- Community Shopping nearby
- Area Bc
- Subdivision
- View No
- Water source Public
- Zoning description Rm-1
- Basement information None
- Building size 1613.0
- Mls® # R3040607
- Property sub type Townhouse
- Status Active
- Virtual tour
- Tax year 2025
- Living room 3.962m X 4.851m
Level: Main - Family room 4.064m X 3.785m
Level: Main - Walk-in closet 1.549m X 1.803m
Level: Main - Kitchen 3.124m X 3.327m
Level: Main - Bedroom 3.556m X 4.166m
Level: Main - Primary bedroom 3.327m X 5.258m
Level: Main - Foyer 1.194m X 1.245m
Level: Main - Eating area 2.286m X 2.794m
Level: Main - Dining room 4.216m X 4.826m
Level: Main
- Listing type identifier Idx

$-2,293
/ Month








