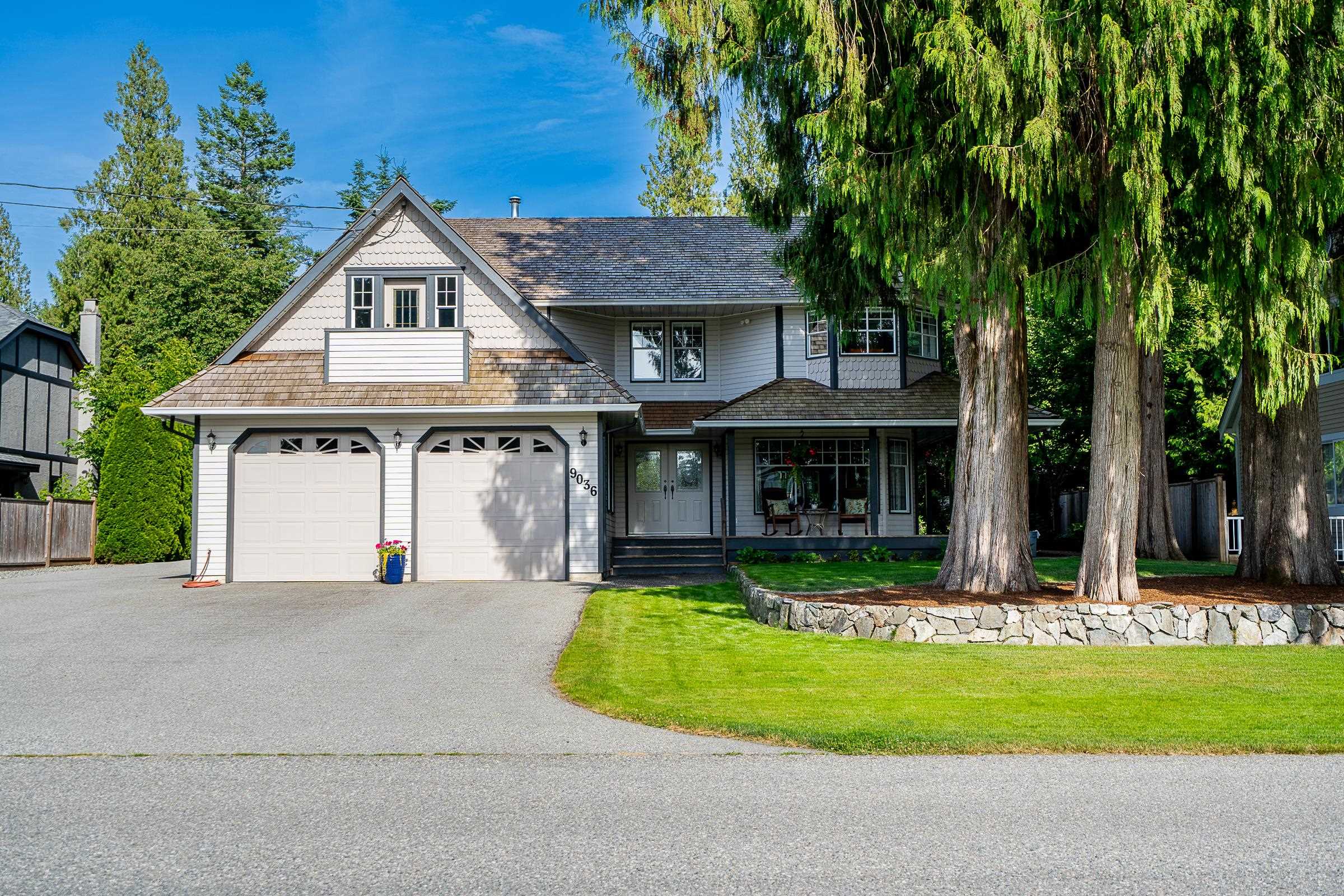- Houseful
- BC
- Langley
- Fort Langley
- 9036 Gay Street

Highlights
Description
- Home value ($/Sqft)$632/Sqft
- Time on Houseful
- Property typeResidential
- Neighbourhood
- CommunityShopping Nearby
- Median school Score
- Year built1991
- Mortgage payment
Beautiful high quality-built home with detached fully finished 1362sf Workship/studio on park-like almost 1/2 acre, is an easy walk to boutique shopping, restaurants, river walk pathways & trails, plus Langley Fine Arts School. This traditional layout features 5 large bedrooms, formal living and dining room and spacious family room off kitchen. Master bedroom has vaulted ceiling, fireplace and balcony overlooking lush and private backyard. Lots of upgrades; New A/C, Furnace & Hot water tank, professionally landscaped and roof cleaned & inspected. The separate, in-floor heated Workshop/Studio w/ office, bathroom, vaulted ceilings, skylights, 100 AMP service can potentially be a MORTGAGE HELPER business or suite.
MLS®#R3023562 updated 2 months ago.
Houseful checked MLS® for data 2 months ago.
Home overview
Amenities / Utilities
- Heat source Forced air, hot water, natural gas
- Sewer/ septic Septic tank
Exterior
- Construction materials
- Foundation
- Roof
- Fencing Fenced
- # parking spaces 8
- Parking desc
Interior
- # full baths 2
- # half baths 1
- # total bathrooms 3.0
- # of above grade bedrooms
- Appliances Washer/dryer, dishwasher, refrigerator, stove
Location
- Community Shopping nearby
- Area Bc
- Subdivision
- View No
- Water source Public
- Zoning description R-1e
Lot/ Land Details
- Lot dimensions 19138.0
Overview
- Lot size (acres) 0.44
- Basement information None
- Building size 4270.0
- Mls® # R3023562
- Property sub type Single family residence
- Status Active
- Tax year 2023
Rooms Information
metric
- Office 3.048m X 4.775m
- Primary bedroom 5.309m X 3.962m
Level: Above - Bedroom 5.207m X 4.267m
Level: Above - Bedroom 3.658m X 3.073m
Level: Above - Bedroom 3.607m X 4.572m
Level: Above - Bedroom 3.531m X 4.42m
Level: Above - Eating area 2.438m X 2.438m
Level: Main - Living room 4.75m X 3.988m
Level: Main - Foyer 3.048m X 2.438m
Level: Main - Workshop 14.859m X 10.058m
Level: Main - Laundry 2.743m X 3.226m
Level: Main - Dining room 3.251m X 3.658m
Level: Main - Family room 4.648m X 4.572m
Level: Main - Kitchen 3.581m X 3.048m
Level: Main
SOA_HOUSEKEEPING_ATTRS
- Listing type identifier Idx

Lock your rate with RBC pre-approval
Mortgage rate is for illustrative purposes only. Please check RBC.com/mortgages for the current mortgage rates
$-7,197
/ Month25 Years fixed, 20% down payment, % interest
$
$
$
%
$
%

Schedule a viewing
No obligation or purchase necessary, cancel at any time
Nearby Homes
Real estate & homes for sale nearby











