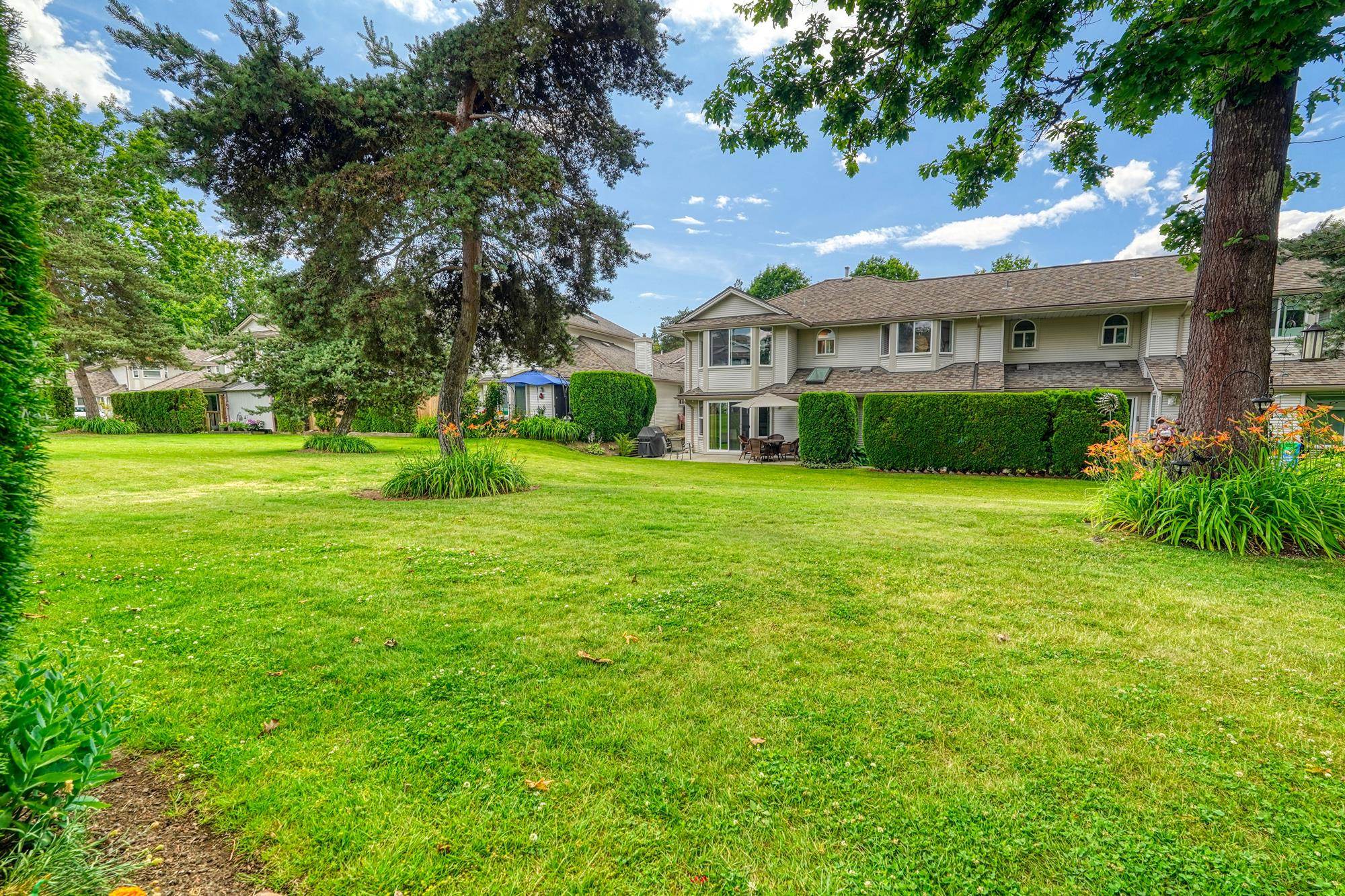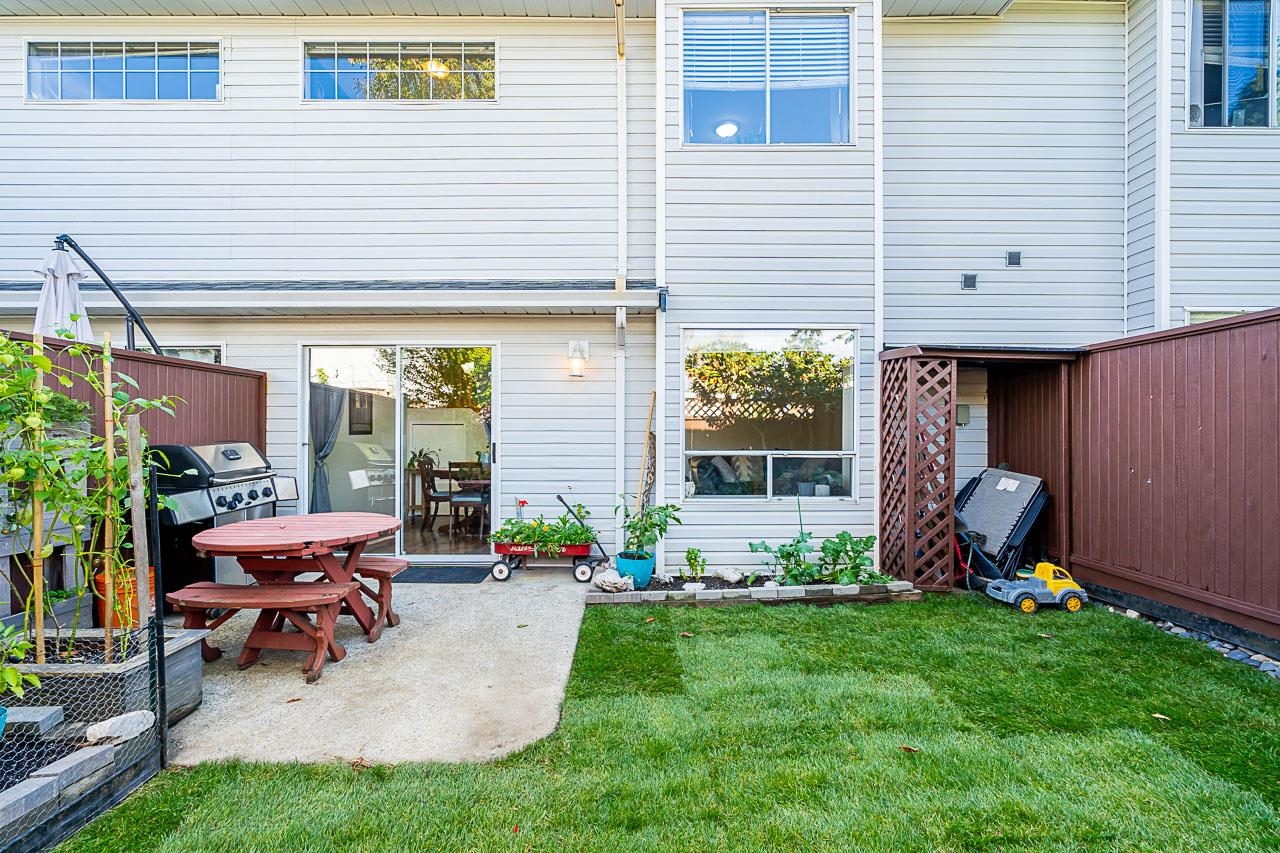- Houseful
- BC
- Langley
- Walnut Grove
- 9045 Walnut Grove Drive #102

9045 Walnut Grove Drive #102
9045 Walnut Grove Drive #102
Highlights
Description
- Home value ($/Sqft)$540/Sqft
- Time on Houseful
- Property typeResidential
- Neighbourhood
- CommunityShopping Nearby
- Median school Score
- Year built1990
- Mortgage payment
Bridlewoods-one of the most popular town home complexes in Walnut Grove! Great neighborhood & location(backing onto greenway),this home has the perfect floor plan to maximize your living comfort; huge living room with cozy gas fireplace, dining room, stylish kitchen with SS appliances plus flex area (breakfast nook/eating area), laundry & powder room on main. Super-sized primary bedroom with walk-in & full ensuite+two additional bedrooms & 4 piece bath above. Generous storage (approx. 700 sf)+LCP parking for 2 vehicles. Extended patio with mature hedging backs onto lawn/treed greenway (very private& perfect for bbq’s. Newer high efficiency furnace, vinyl plank flooring on main, new interior paint, window replacement completed by strata 2024, OPEN HOUSE SUN JULY 27, 1-3 PM.
Home overview
- Heat source Electric, forced air, natural gas
- Sewer/ septic Public sewer, sanitary sewer, storm sewer
- # total stories 2.0
- Construction materials
- Foundation
- Roof
- # parking spaces 2
- Parking desc
- # full baths 2
- # half baths 1
- # total bathrooms 3.0
- # of above grade bedrooms
- Appliances Washer/dryer, dishwasher, refrigerator, stove
- Community Shopping nearby
- Area Bc
- Subdivision
- Water source Public
- Zoning description Rm-2
- Basement information Crawl space
- Building size 1531.0
- Mls® # R3023000
- Property sub type Townhouse
- Status Active
- Tax year 2024
- Primary bedroom 4.089m X 4.928m
Level: Above - Bedroom 2.997m X 2.997m
Level: Above - Walk-in closet 1.981m X 2.794m
Level: Above - Bedroom 2.794m X 3.556m
Level: Above - Eating area 2.718m X 2.845m
Level: Main - Foyer 1.727m X 2.032m
Level: Main - Laundry 1.219m X 1.981m
Level: Main - Dining room 2.845m X 3.785m
Level: Main - Kitchen 2.718m X 3.175m
Level: Main - Living room 4.115m X 4.369m
Level: Main
- Listing type identifier Idx

$-2,205
/ Month








