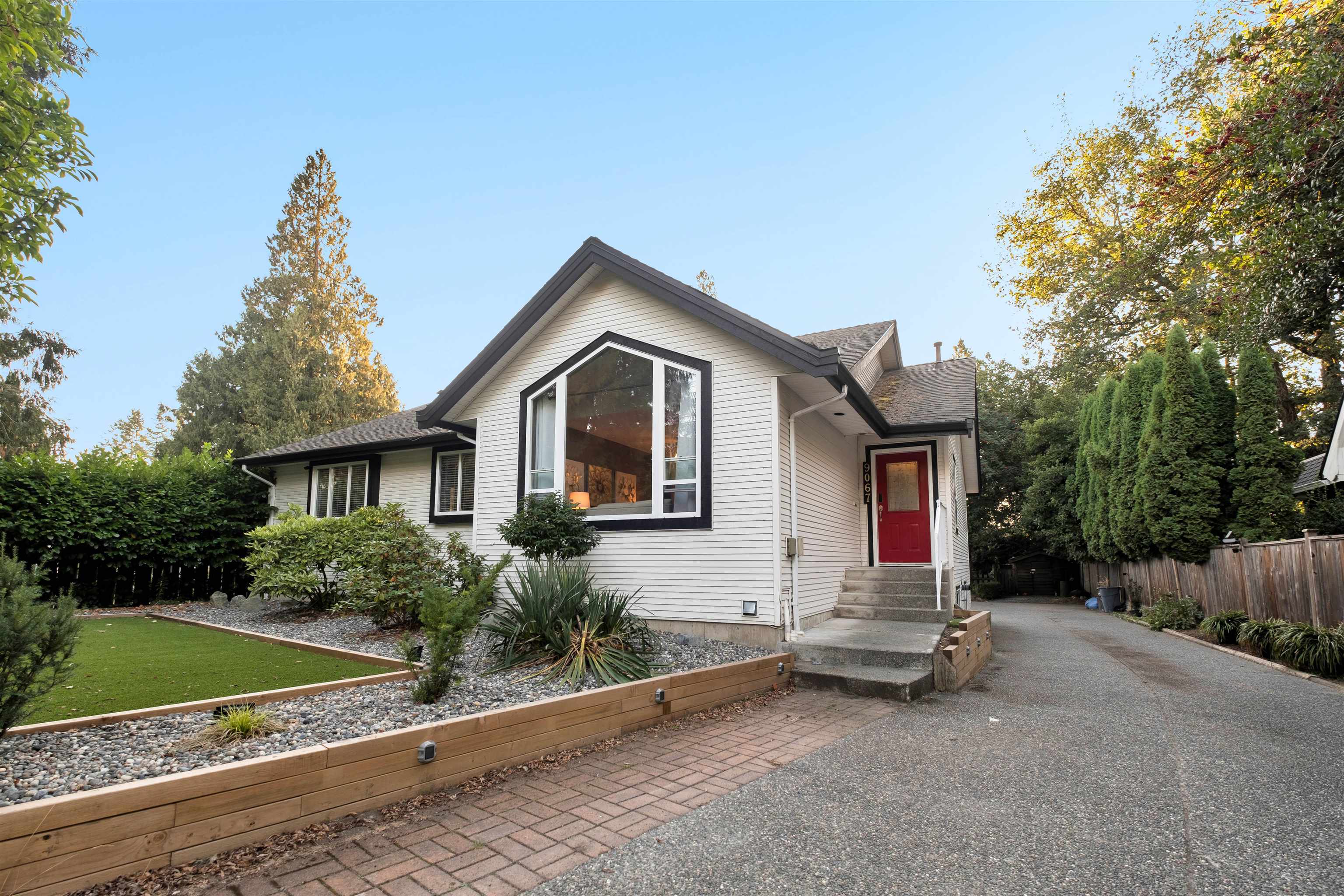- Houseful
- BC
- Langley
- Fort Langley
- 9067 Trattle Street

9067 Trattle Street
9067 Trattle Street
Highlights
Description
- Home value ($/Sqft)$415/Sqft
- Time on Houseful
- Property typeResidential
- StyleRancher/bungalow w/bsmt.
- Neighbourhood
- CommunityShopping Nearby
- Median school Score
- Year built1994
- Mortgage payment
Priced BELOW assessed value!!! This four bedroom four bathroom home offers over 3,600 square feet (4,496 total) of flexible living on a rare one third acre lot in historic Fort Langley. Features include a refreshed kitchen, oversized covered deck with gas hookup, 2 gas fireplaces, a heated crawl space under the deck, RV parking, a detached double garage, and a fully renovated in-law suite above with a separate entry. The basement has its own access and bathroom already in place with roughed-in plumbing to add a shower. Walk to top-rated schools like Langley Fine Arts, cafés, river trails, playgrounds, and charming local shops. There is space here for the whole family and then some, in one of the most coveted neighbourhoods in the Fraser Valley. See it before someone else calls it home!
Home overview
- Heat source Forced air
- Sewer/ septic Septic tank
- Construction materials
- Foundation
- Roof
- Fencing Fenced
- # parking spaces 10
- Parking desc
- # full baths 3
- # half baths 1
- # total bathrooms 4.0
- # of above grade bedrooms
- Appliances Washer/dryer, dishwasher, refrigerator, stove
- Community Shopping nearby
- Area Bc
- Subdivision
- Water source Public
- Zoning description R-1e
- Lot dimensions 12384.0
- Lot size (acres) 0.28
- Basement information Partially finished, exterior entry
- Building size 4496.0
- Mls® # R3042489
- Property sub type Single family residence
- Status Active
- Tax year 2024
- Bedroom 3.353m X 4.623m
- Living room 6.96m X 4.369m
- Office 4.547m X 5.791m
Level: Basement - Storage 3.505m X 5.664m
Level: Basement - Office 10.109m X 5.537m
Level: Basement - Recreation room 9.246m X 6.807m
Level: Basement - Family room 4.674m X 2.819m
Level: Main - Kitchen 3.15m X 3.429m
Level: Main - Laundry 2.083m X 2.032m
Level: Main - Living room 4.445m X 5.918m
Level: Main - Dining room 4.089m X 2.667m
Level: Main - Primary bedroom 6.782m X 4.216m
Level: Main - Bedroom 2.794m X 3.073m
Level: Main - Bedroom 2.794m X 3.226m
Level: Main
- Listing type identifier Idx

$-4,973
/ Month











