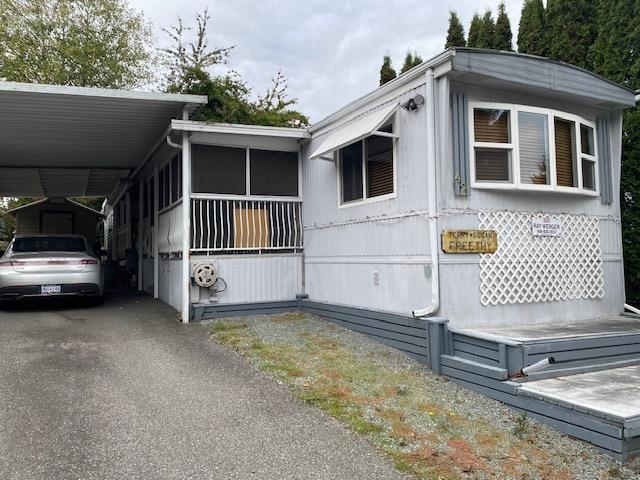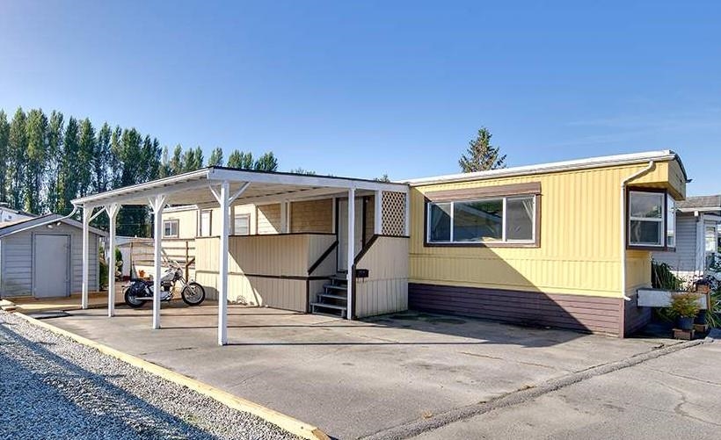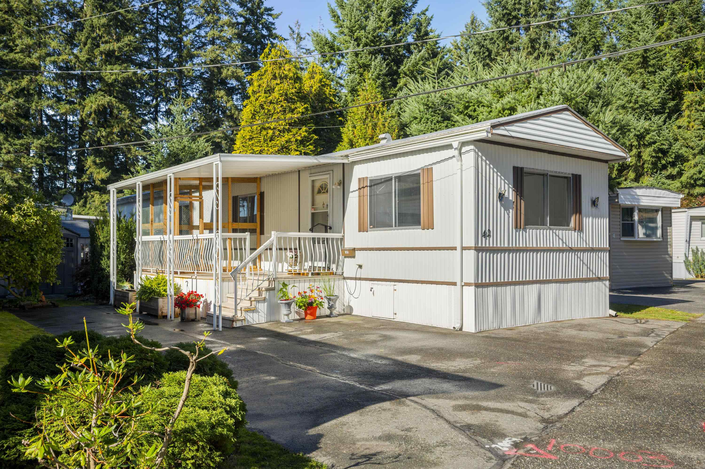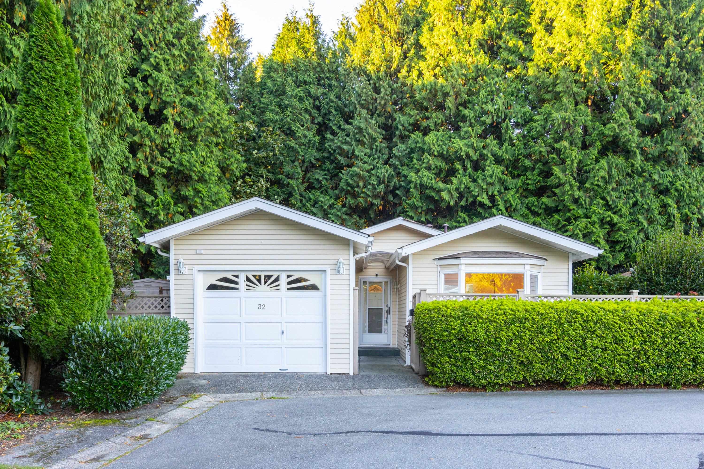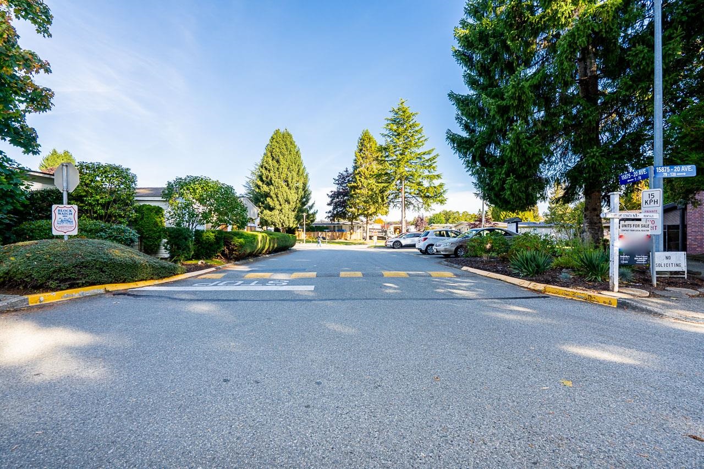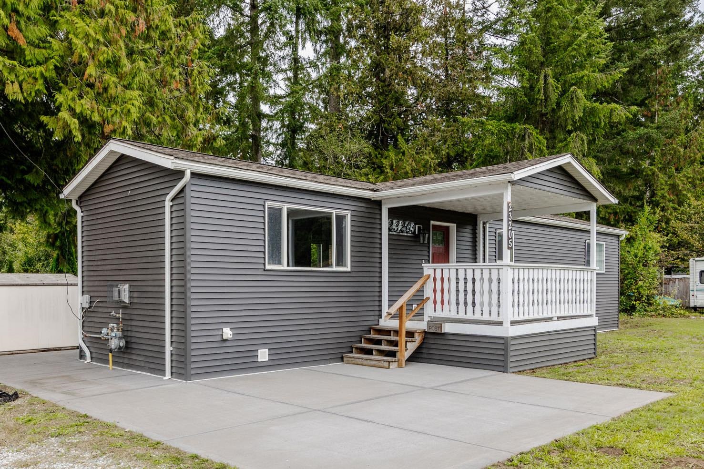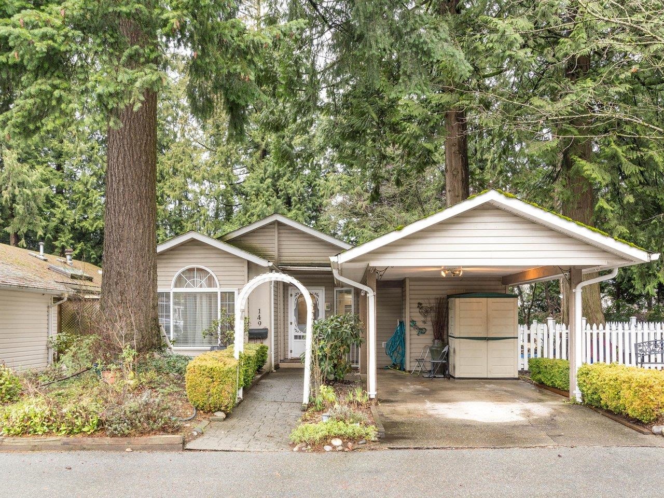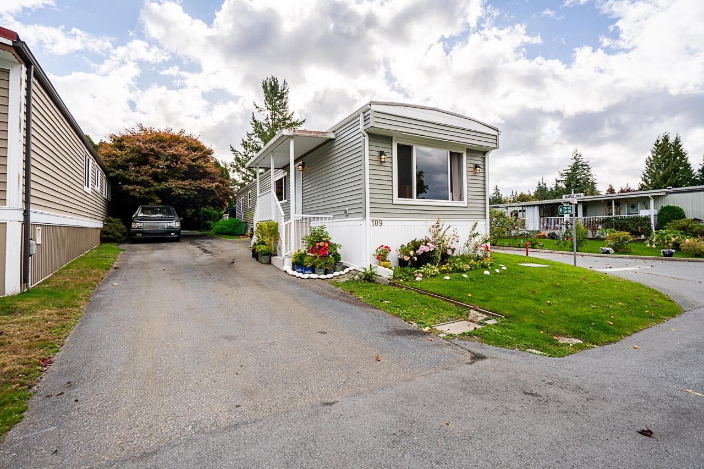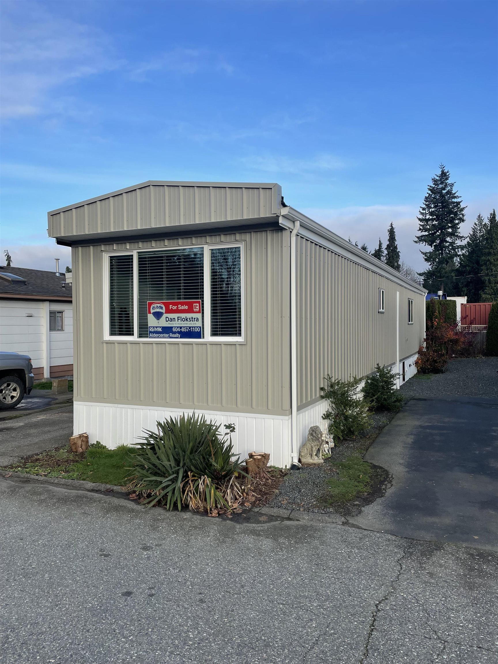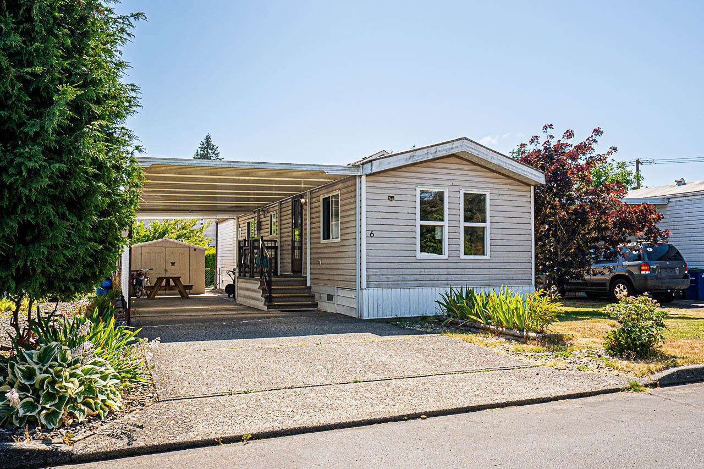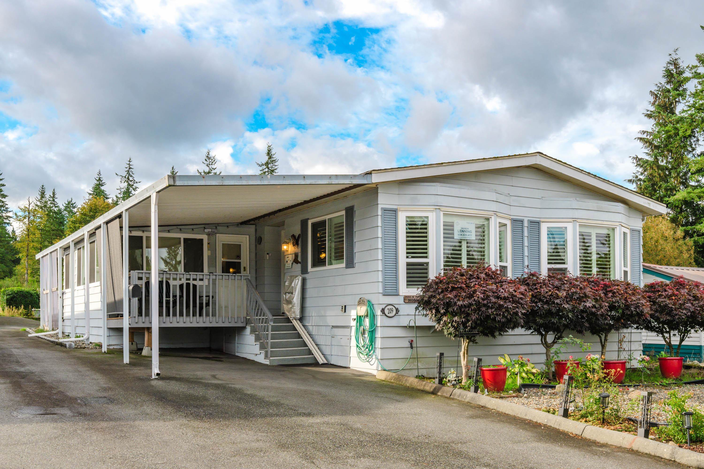- Houseful
- BC
- Langley
- Walnut Grove
- 9080 198 Street #114
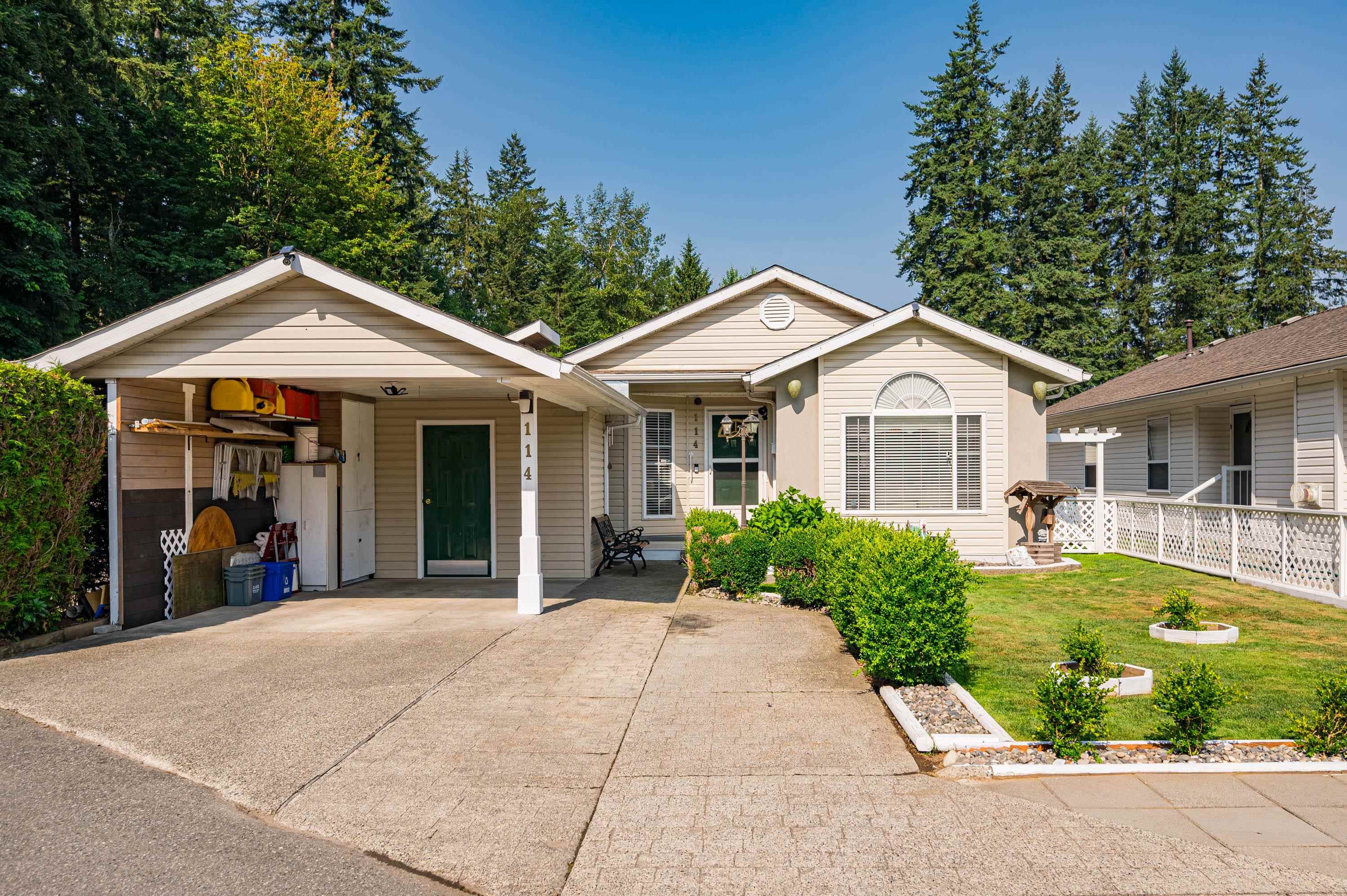
Highlights
Description
- Home value ($/Sqft)$400/Sqft
- Time on Houseful
- Property typeResidential
- StyleRancher/bungalow
- Neighbourhood
- Median school Score
- Year built1997
- Mortgage payment
STUNNING 3 bed 2 bath modular home in the sought after 55+ Forest Green Estates. Minutes from Hwy 1 and all amenities! Sitting on a concrete foundation with 3’ crawl space and no neighbour to one side providing extra privacy. Parking for 2 vehicles, 1 covered, and one large enough to park a full size truck! Updates include New Fridge, Blinds, Washer/Dryer, Furnace, Leaf Guard Gutters, Tile and Hard Wood Floors and much more! Open concept kitchen that flows nicely into the living/dining room with vaulted ceilings. 3 large bdrm’s with master boasting a massive ensuite bathrm. Private fully fenced backyard with a beautifully manicured lawn. Enjoy year round living with a fully covered solarium, 2 storage sheds and central AC. Amenities include a golf green, and games room.
Home overview
- Heat source Forced air, natural gas
- Sewer/ septic Public sewer, storm sewer
- Construction materials
- Foundation
- Roof
- Fencing Fenced
- # parking spaces 3
- Parking desc
- # full baths 2
- # total bathrooms 2.0
- # of above grade bedrooms
- Appliances Washer/dryer, dishwasher, refrigerator, stove, microwave
- Area Bc
- Subdivision
- View No
- Water source Public
- Zoning description Mh-1
- Basement information Crawl space
- Building size 1248.0
- Mls® # R3024228
- Property sub type Manufactured home
- Status Active
- Virtual tour
- Tax year 2024
- Bedroom 2.921m X 4.191m
Level: Main - Eating area 2.667m X 2.565m
Level: Main - Kitchen 3.708m X 2.972m
Level: Main - Foyer 1.041m X 2.007m
Level: Main - Solarium 2.54m X 8.103m
Level: Main - Living room 3.658m X 3.835m
Level: Main - Steam room 3.378m X 1.575m
Level: Main - Bedroom 3.023m X 2.794m
Level: Main - Steam room 2.21m X 3.048m
Level: Main - Dining room 3.658m X 2.337m
Level: Main - Laundry 2.667m X 1.803m
Level: Main - Primary bedroom 3.658m X 4.42m
Level: Main
- Listing type identifier Idx

$-1,331
/ Month

