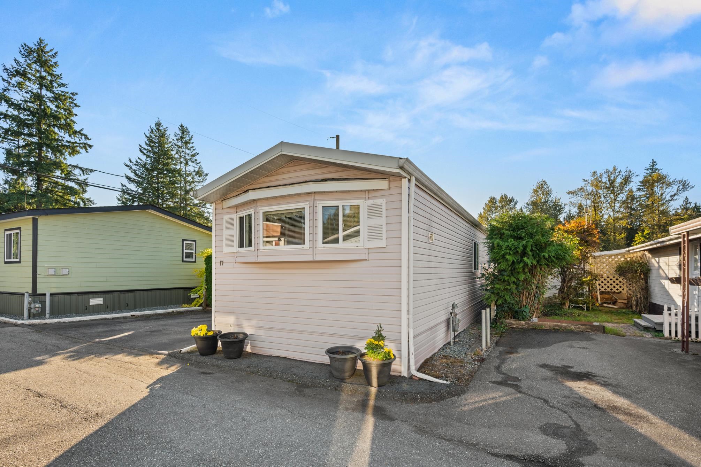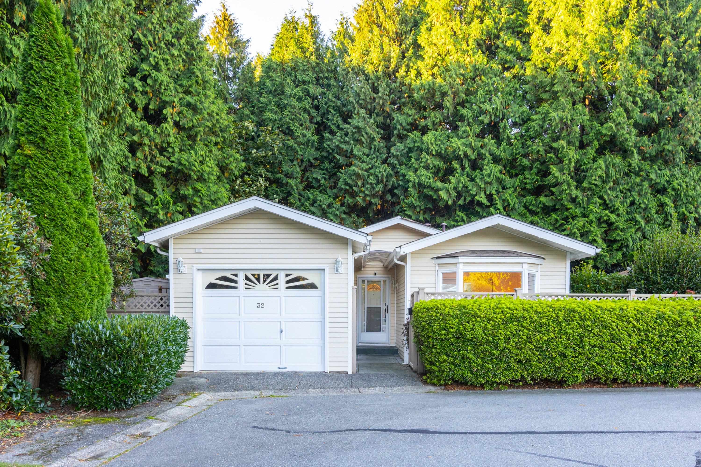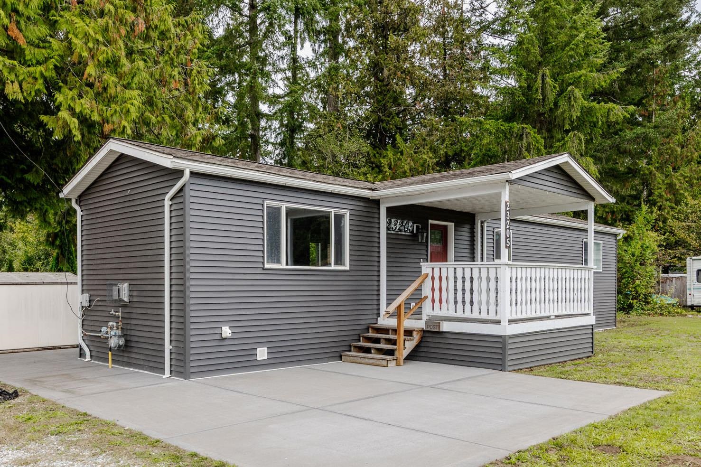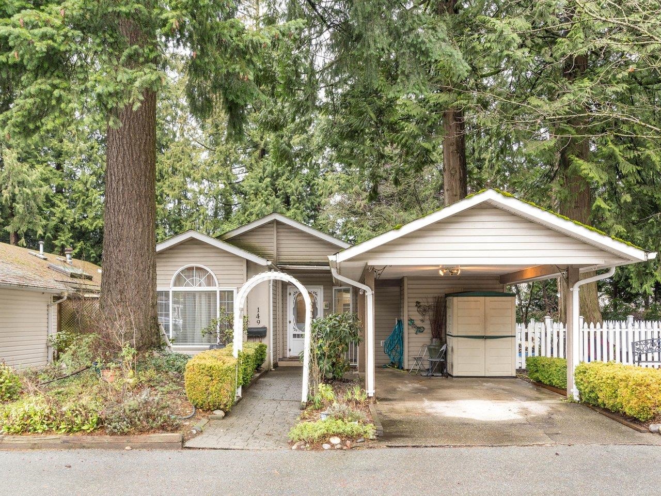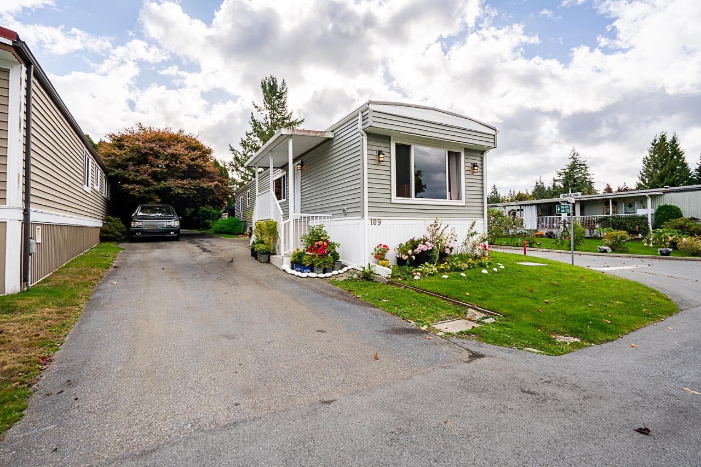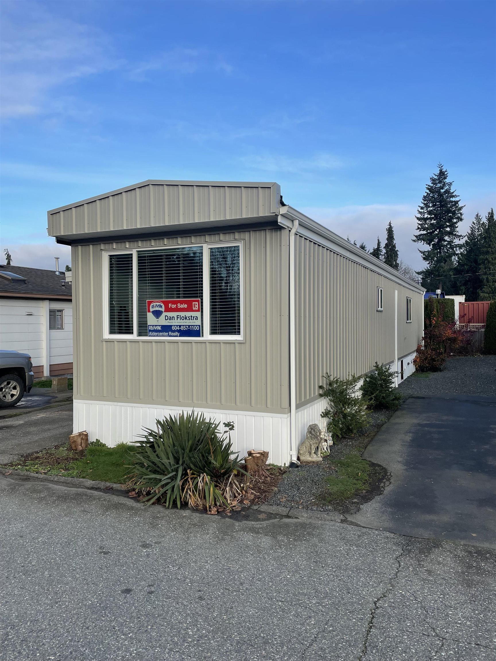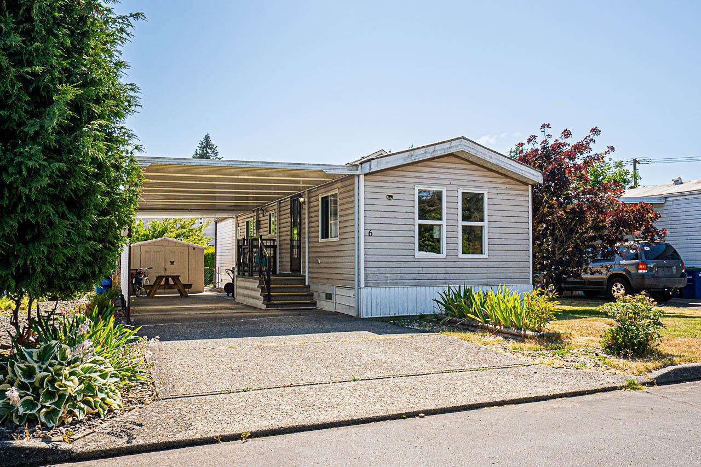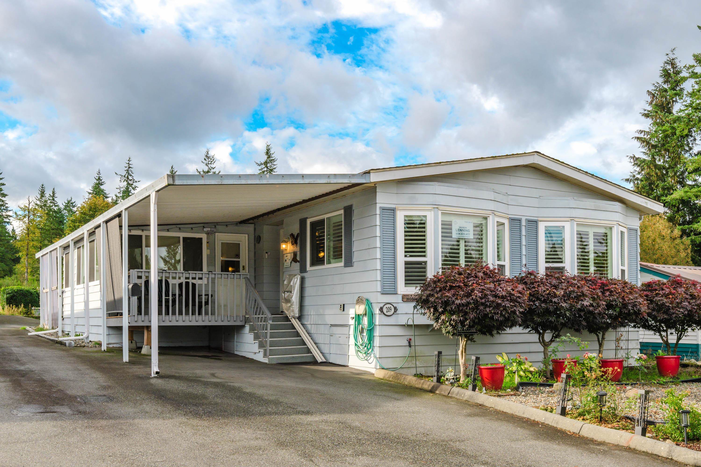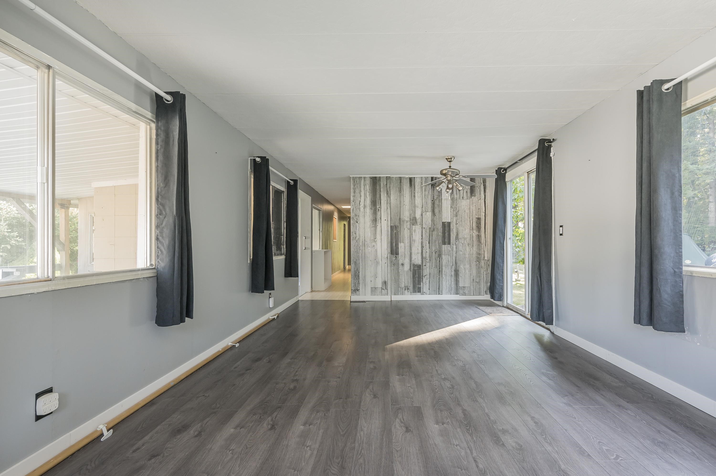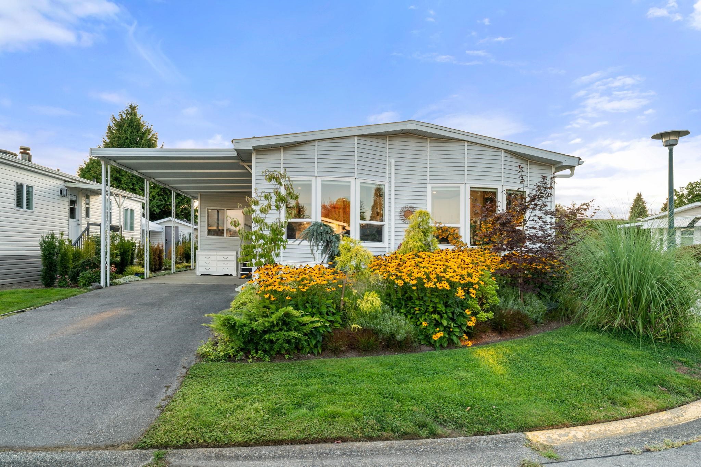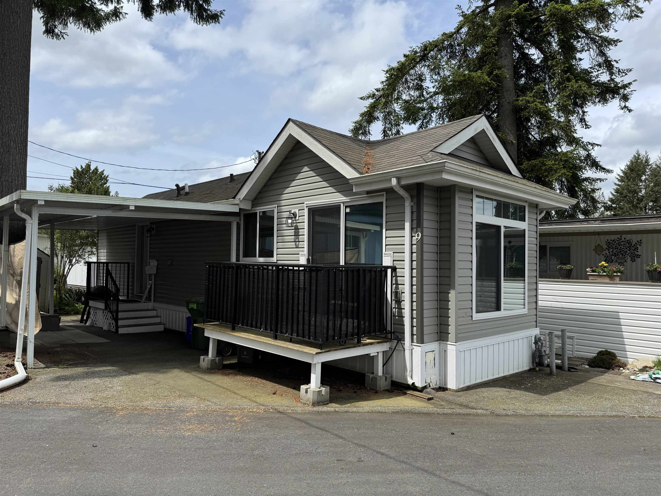- Houseful
- BC
- Langley
- Walnut Grove
- 9080 198 Street #42
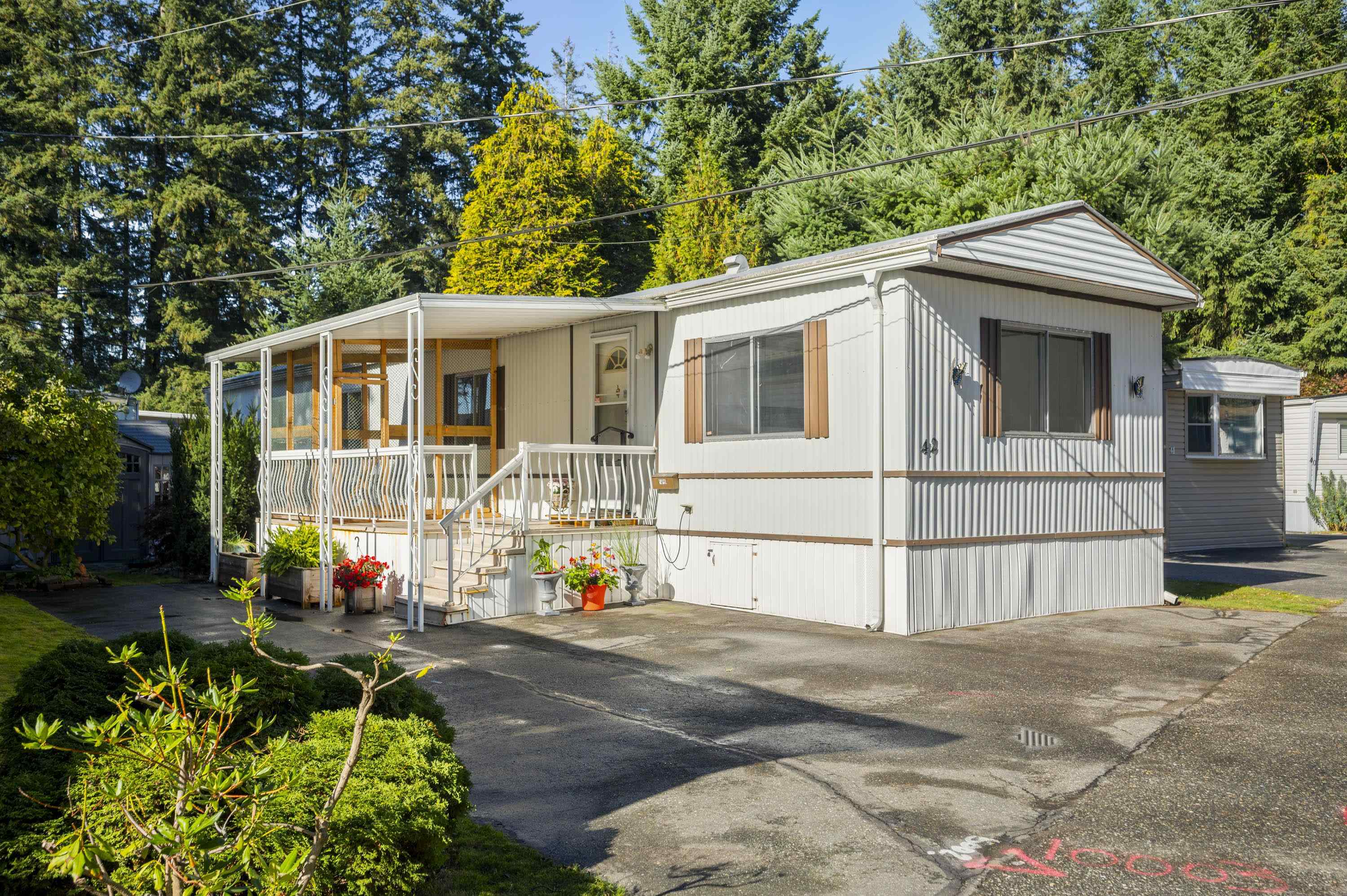
Highlights
Description
- Home value ($/Sqft)$199/Sqft
- Time on Houseful
- Property typeResidential
- Neighbourhood
- CommunityAdult Oriented, Gated, Shopping Nearby
- Median school Score
- Year built1990
- Mortgage payment
OUTSTANDING VALUE IN WALNUT GROVE! Act quickly on this very spacious 954 Sq Ft 2 Bedroom 1 Bathroom 1990 Yr Built home in the pristine gated community of Forest Green Estates for those 55+. Stay cozy warm w/the gas furnace & keep cool in the summer with an electric heat pump – all installed in 2023. The bathroom has been recently renovated w/an accessible walk-in shower. All rooms are very spacious including both bedrooms. The 18’10 x 7’3 covered deck includes a catio for your furry friend; or it can easily be removed. Roof is 10 yrs old. Your yard includes a 7’3 x 8’10 garden shed and a low-maintenance, decorative pond complete with goldfish. Appliances are in good condition. The home could use paint & flooring; otherwise it is clean, vacant, & move-in ready. Quick possession possible!
Home overview
- Heat source Forced air, heat pump, natural gas
- Sewer/ septic Public sewer, sanitary sewer
- Construction materials
- Foundation
- Roof
- # parking spaces 2
- Parking desc
- # full baths 1
- # total bathrooms 1.0
- # of above grade bedrooms
- Appliances Washer/dryer, dishwasher, refrigerator, stove
- Community Adult oriented, gated, shopping nearby
- Area Bc
- Subdivision
- Water source Public, well drilled
- Zoning description Mh-1
- Basement information Crawl space
- Building size 954.0
- Mls® # R3059445
- Property sub type Manufactured home
- Status Active
- Tax year 2025
- Living room 4.039m X 3.886m
Level: Main - Primary bedroom 3.251m X 3.607m
Level: Main - Bedroom 3.073m X 3.073m
Level: Main - Foyer 1.702m X 1.651m
Level: Main - Kitchen 4.039m X 5.232m
Level: Main
- Listing type identifier Idx

$-506
/ Month

