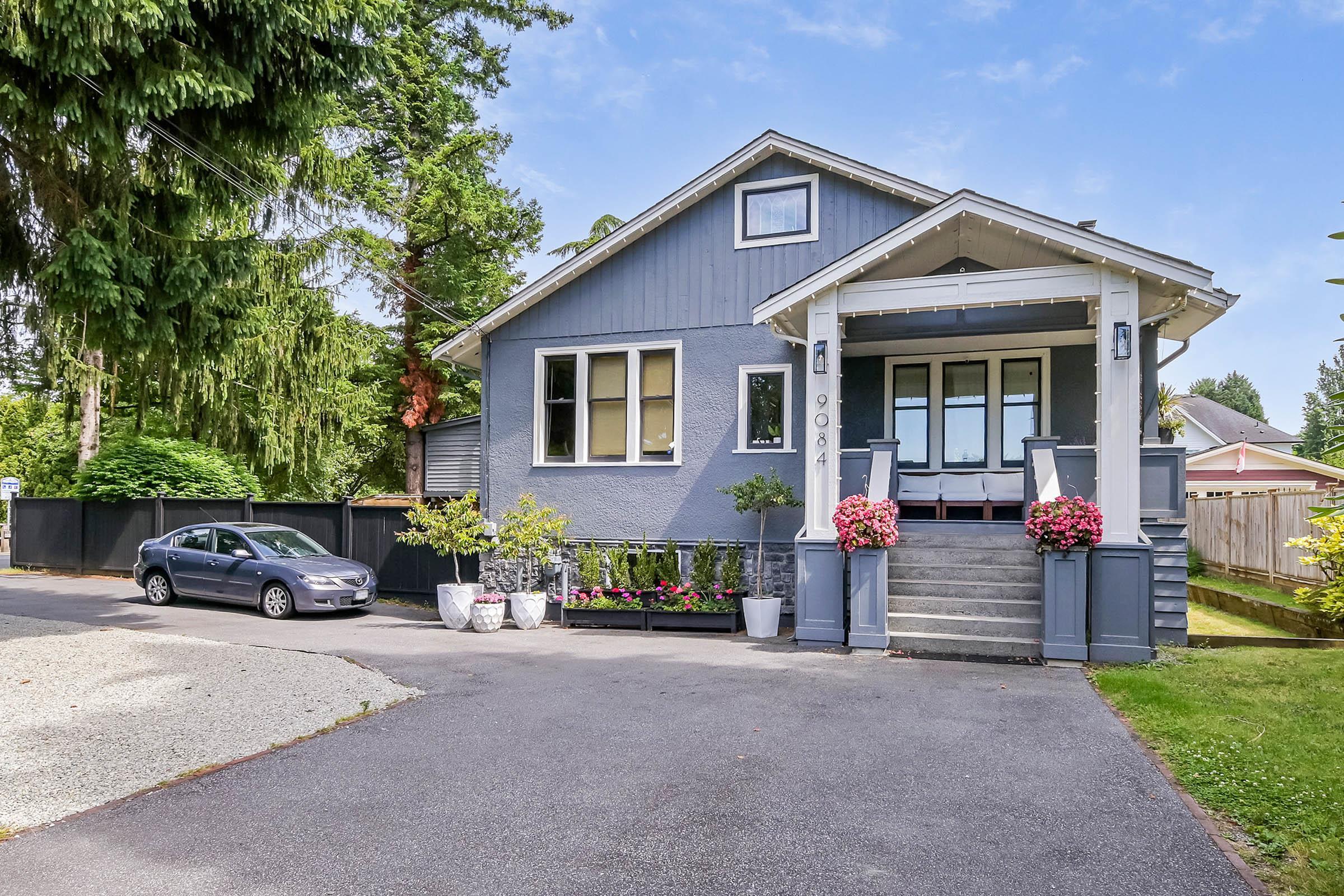Select your Favourite features
- Houseful
- BC
- Langley
- Fort Langley
- 9084 Nash Street

9084 Nash Street
For Sale
179 Days
$1,950,000 $201K
$1,749,000
6 beds
4 baths
3,598 Sqft
9084 Nash Street
For Sale
179 Days
$1,950,000 $201K
$1,749,000
6 beds
4 baths
3,598 Sqft
Highlights
Description
- Home value ($/Sqft)$486/Sqft
- Time on Houseful
- Property typeResidential
- Neighbourhood
- CommunityShopping Nearby
- Median school Score
- Year built1930
- Mortgage payment
Own this character home on a private corner lot in Ft. Langley! Enjoy a unique, open living space filled with natural light & garden views. Original stained glass, hand-crafted millwork, and wood flooring add timeless charm, and elegance. Features include a bright kitchen, cozy family room with wood-burning fireplace, and main-floor primary bedroom with en-suite. Downstairs offers a 1 bdrm suite, ideal for nanny or?? And still 2 Bdrms for upstairs use. The finished attic provides even more space & is perfect for office, studio, or Airbnb. Steps to schools, shops, restaurants, waterpark, & tennis/pickleball courts! Don't miss out on this opportunity, make this character Ft Langley your own! .
MLS®#R2994325 updated 1 month ago.
Houseful checked MLS® for data 1 month ago.
Home overview
Amenities / Utilities
- Heat source Baseboard, forced air, natural gas
- Sewer/ septic Septic tank
Exterior
- Construction materials
- Foundation
- Roof
- Fencing Fenced
- # parking spaces 6
- Parking desc
Interior
- # full baths 4
- # total bathrooms 4.0
- # of above grade bedrooms
- Appliances Washer/dryer, dishwasher, refrigerator, stove
Location
- Community Shopping nearby
- Area Bc
- Subdivision
- View No
- Water source Public
- Zoning description R-1e
- Directions A1e0055132d8d1d14a0ad17ec8c9fbce
Lot/ Land Details
- Lot dimensions 12857.0
Overview
- Lot size (acres) 0.3
- Basement information Finished
- Building size 3598.0
- Mls® # R2994325
- Property sub type Single family residence
- Status Active
- Virtual tour
- Tax year 2024
Rooms Information
metric
- Kitchen 2.946m X 3.581m
- Laundry 3.632m X 4.521m
- Bedroom 2.946m X 4.597m
- Flex room 4.47m X 2.54m
- Living room 3.15m X 5.207m
- Bedroom 3.607m X 4.394m
- Bedroom 3.607m X 3.429m
- Bedroom 2.388m X 3.251m
Level: Above - Bedroom 3.861m X 4.47m
Level: Above - Kitchen 1.702m X 1.981m
Level: Above - Living room 3.581m X 3.658m
Level: Above - Eating area 2.159m X 2.489m
Level: Above - Kitchen 3.581m X 6.223m
Level: Main - Family room 2.743m X 3.581m
Level: Main - Dining room 3.353m X 4.115m
Level: Main - Den 3.708m X 3.683m
Level: Main - Primary bedroom 3.658m X 3.708m
Level: Main - Living room 4.293m X 4.242m
Level: Main - Foyer 1.194m X 2.007m
Level: Main
SOA_HOUSEKEEPING_ATTRS
- Listing type identifier Idx

Lock your rate with RBC pre-approval
Mortgage rate is for illustrative purposes only. Please check RBC.com/mortgages for the current mortgage rates
$-4,664
/ Month25 Years fixed, 20% down payment, % interest
$
$
$
%
$
%

Schedule a viewing
No obligation or purchase necessary, cancel at any time
Nearby Homes
Real estate & homes for sale nearby











