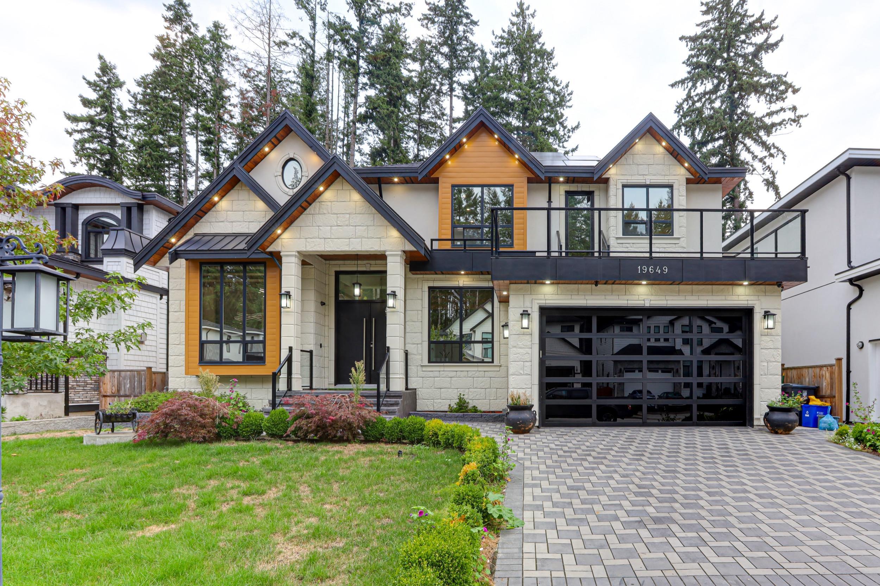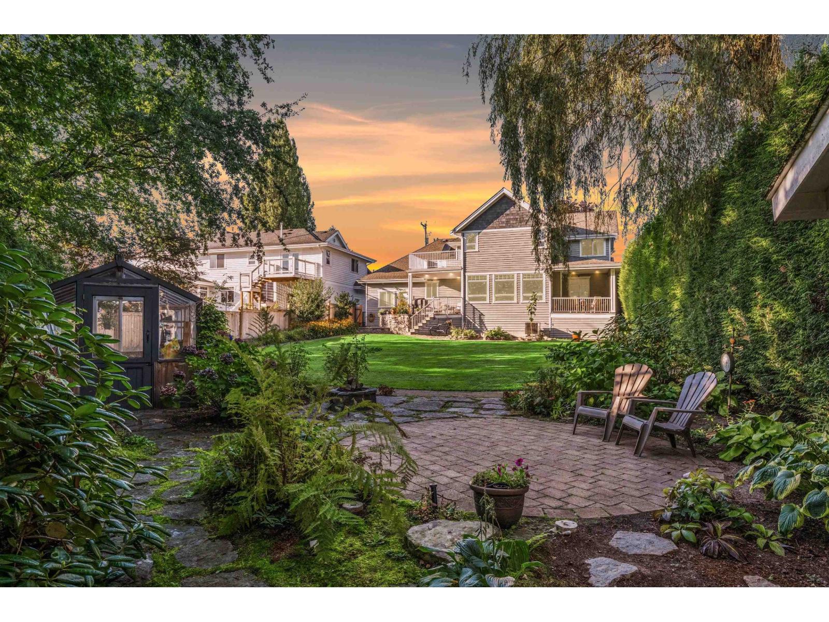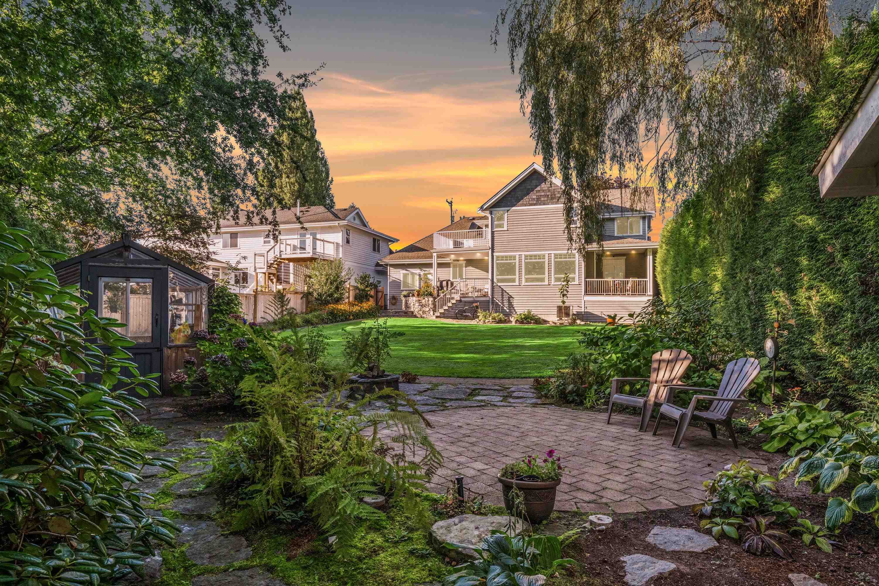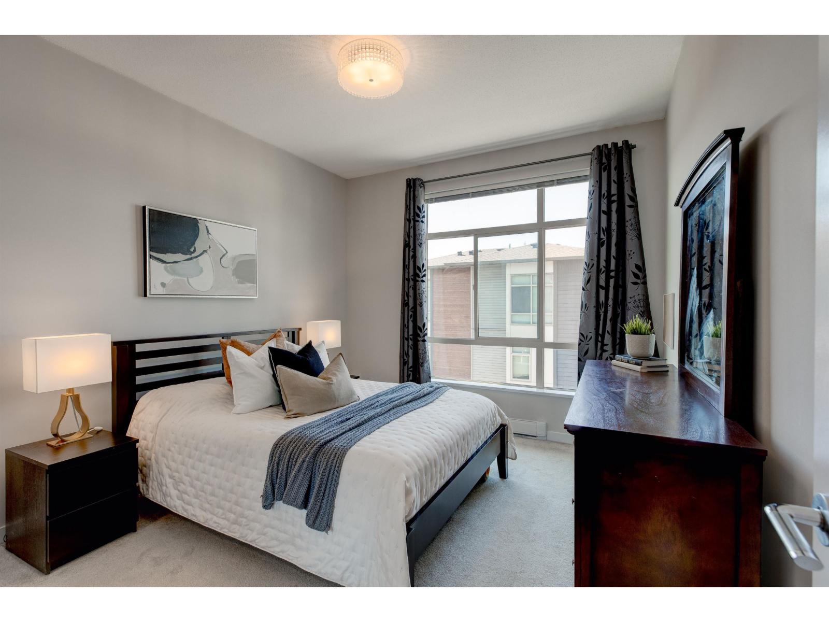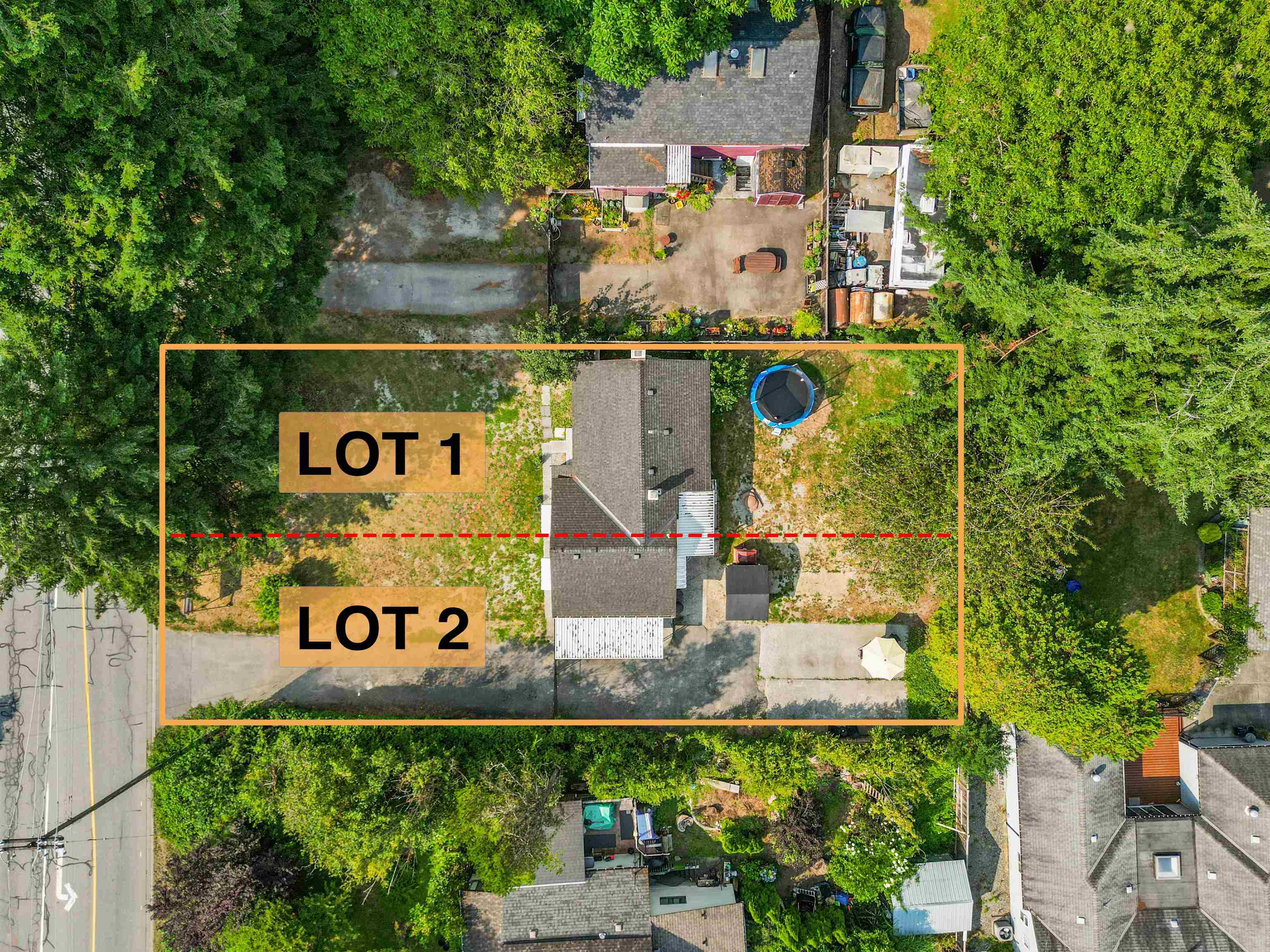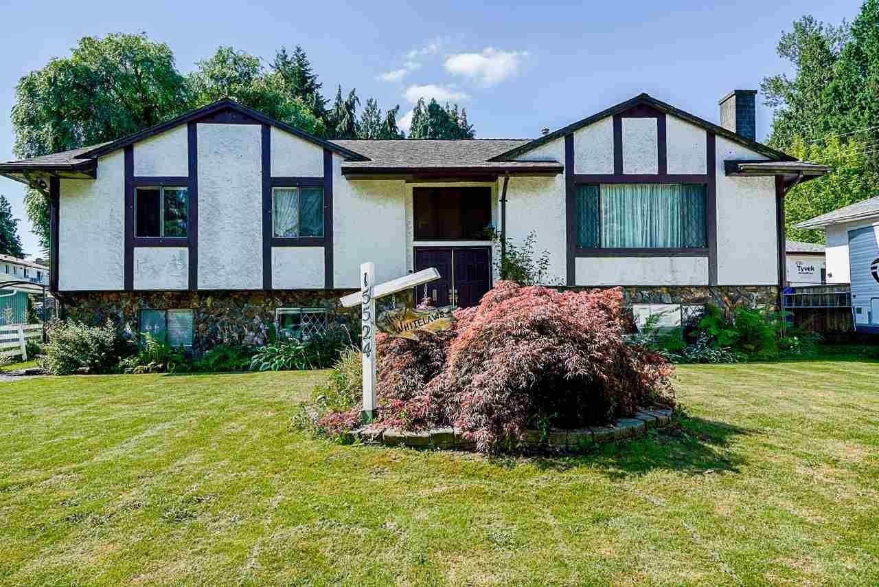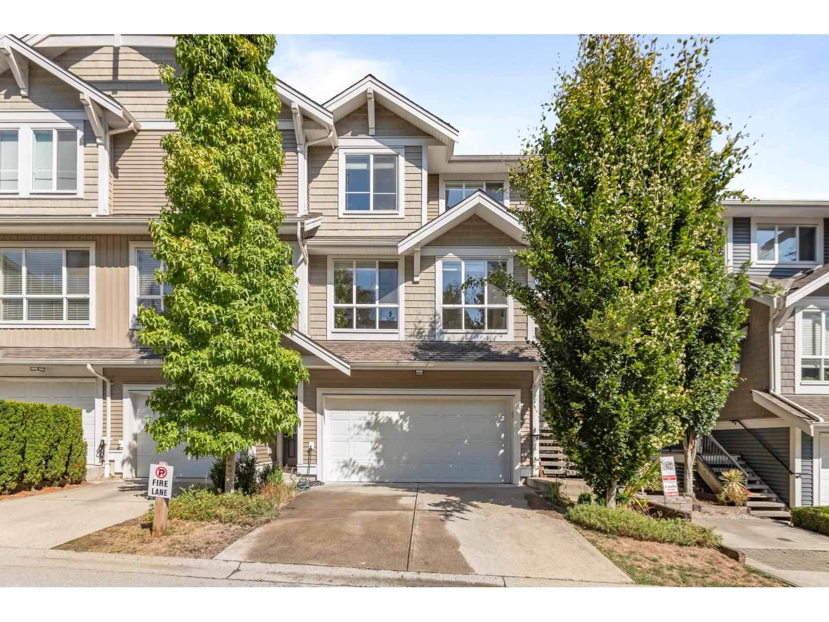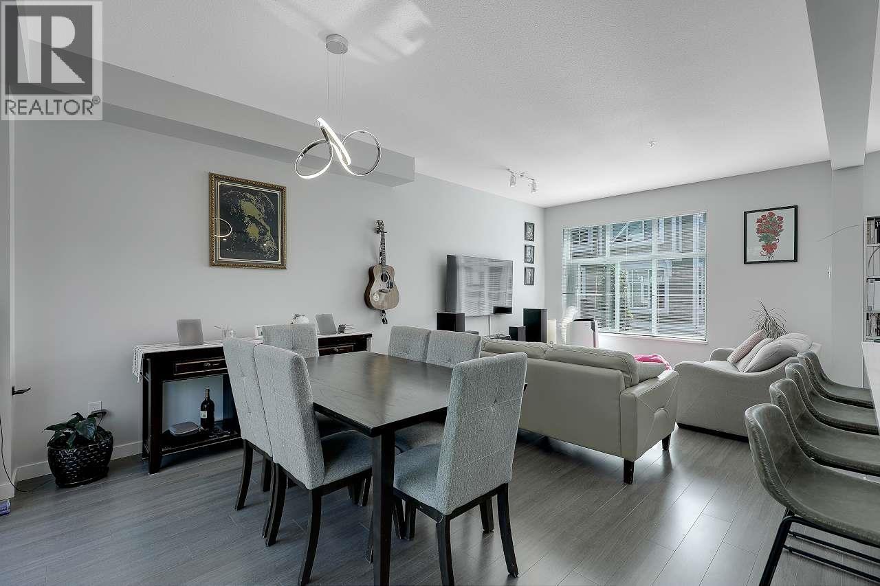- Houseful
- BC
- Langley
- Fort Langley
- 9090 Glover Road
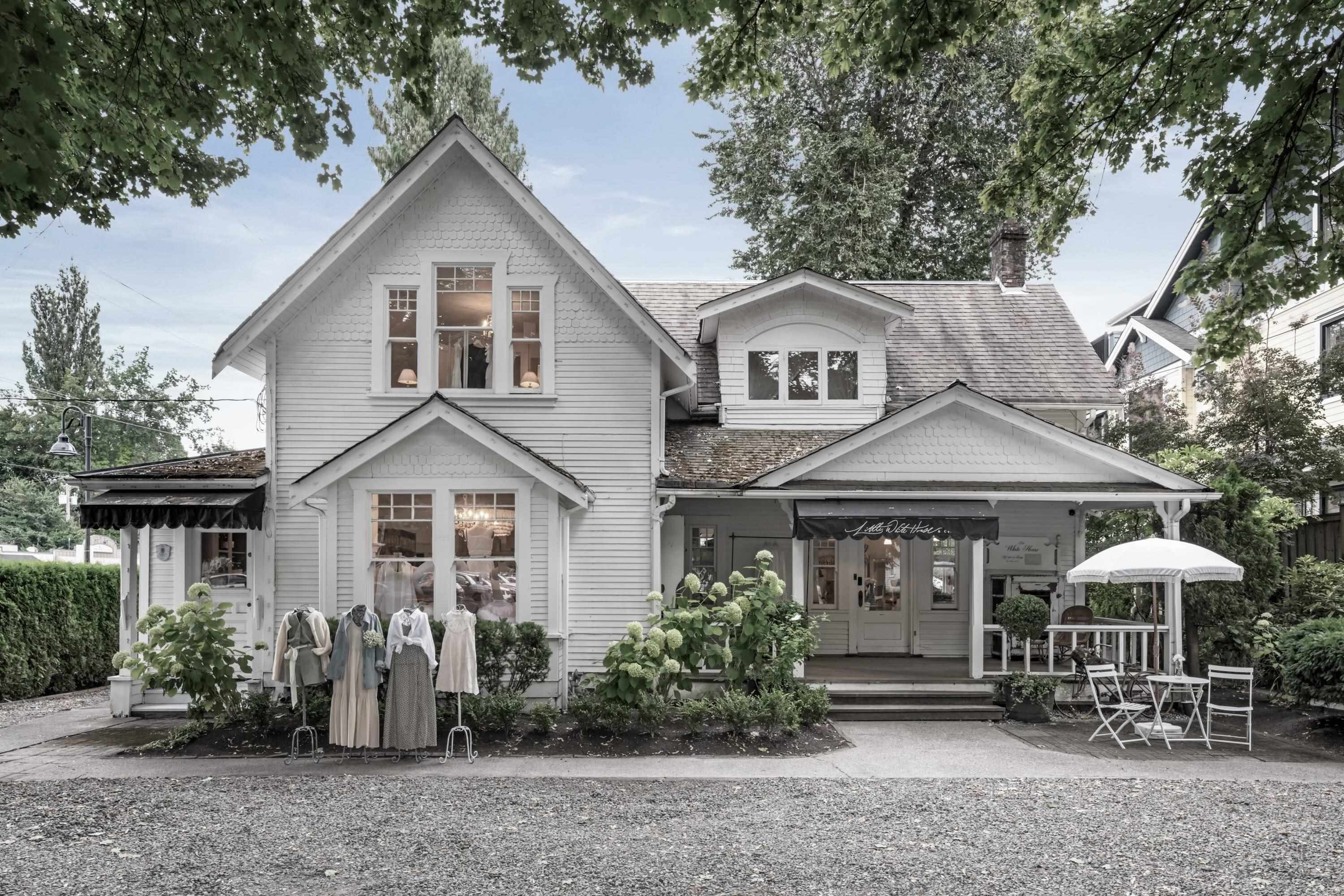
Highlights
Description
- Home value ($/Sqft)$1,078/Sqft
- Time on Houseful
- Property typeResidential
- Neighbourhood
- CommunityShopping Nearby
- Median school Score
- Year built1911
- Mortgage payment
A rare chance to own an iconic Fort Langley legacy. With over 20 years of history, this property blends retail, dining, and events into a thriving lifestyle brand. Revenue streams include exclusive fashion lines (Little White House, CeCe Collection, Lottie & Posie), curated vintage goods, daily High Tea with in-house baking, and “On a Summer’s Sunday” markets. Indoor and garden event spaces host showers, celebrations, and community gatherings, adding further income. Anchored in a prime location, the commercially zoned site also offers rare redevelopment potential and room for expansion into health, wellness, or new lifestyle concepts. A timeless business with endless opportunity.
MLS®#R3049958 updated 4 days ago.
Houseful checked MLS® for data 4 days ago.
Home overview
Amenities / Utilities
- Heat source Forced air, natural gas, wood
- Sewer/ septic Public sewer
Exterior
- Construction materials
- Foundation
- Roof
- # parking spaces 6
- Parking desc
Interior
- # full baths 1
- # half baths 2
- # total bathrooms 3.0
- # of above grade bedrooms
- Appliances Washer/dryer, dishwasher, refrigerator, stove
Location
- Community Shopping nearby
- Area Bc
- Water source Public
- Zoning description C-2
- Directions 388ae0faa255fc69a99ef773c8e98e90
Lot/ Land Details
- Lot dimensions 8712.0
Overview
- Lot size (acres) 0.2
- Basement information Unfinished
- Building size 3459.0
- Mls® # R3049958
- Property sub type Single family residence
- Status Active
- Tax year 2025
Rooms Information
metric
- Kitchen 1.956m X 2.184m
Level: Above - Primary bedroom 4.648m X 6.477m
Level: Above - Bedroom 3.302m X 4.902m
Level: Above - Storage 4.623m X 4.648m
Level: Basement - Other 6.782m X 8.204m
Level: Basement - Family room 4.902m X 5.766m
Level: Main - Eating area 2.87m X 2.946m
Level: Main - Living room 4.648m X 6.477m
Level: Main - Kitchen 2.87m X 4.801m
Level: Main - Eating area 3.556m X 4.928m
Level: Main - Dining room 3.531m X 3.937m
Level: Main - Foyer 1.676m X 3.048m
Level: Main - Eating area 2.794m X 9.169m
Level: Main
SOA_HOUSEKEEPING_ATTRS
- Listing type identifier Idx

Lock your rate with RBC pre-approval
Mortgage rate is for illustrative purposes only. Please check RBC.com/mortgages for the current mortgage rates
$-9,941
/ Month25 Years fixed, 20% down payment, % interest
$
$
$
%
$
%

Schedule a viewing
No obligation or purchase necessary, cancel at any time
Nearby Homes
Real estate & homes for sale nearby

