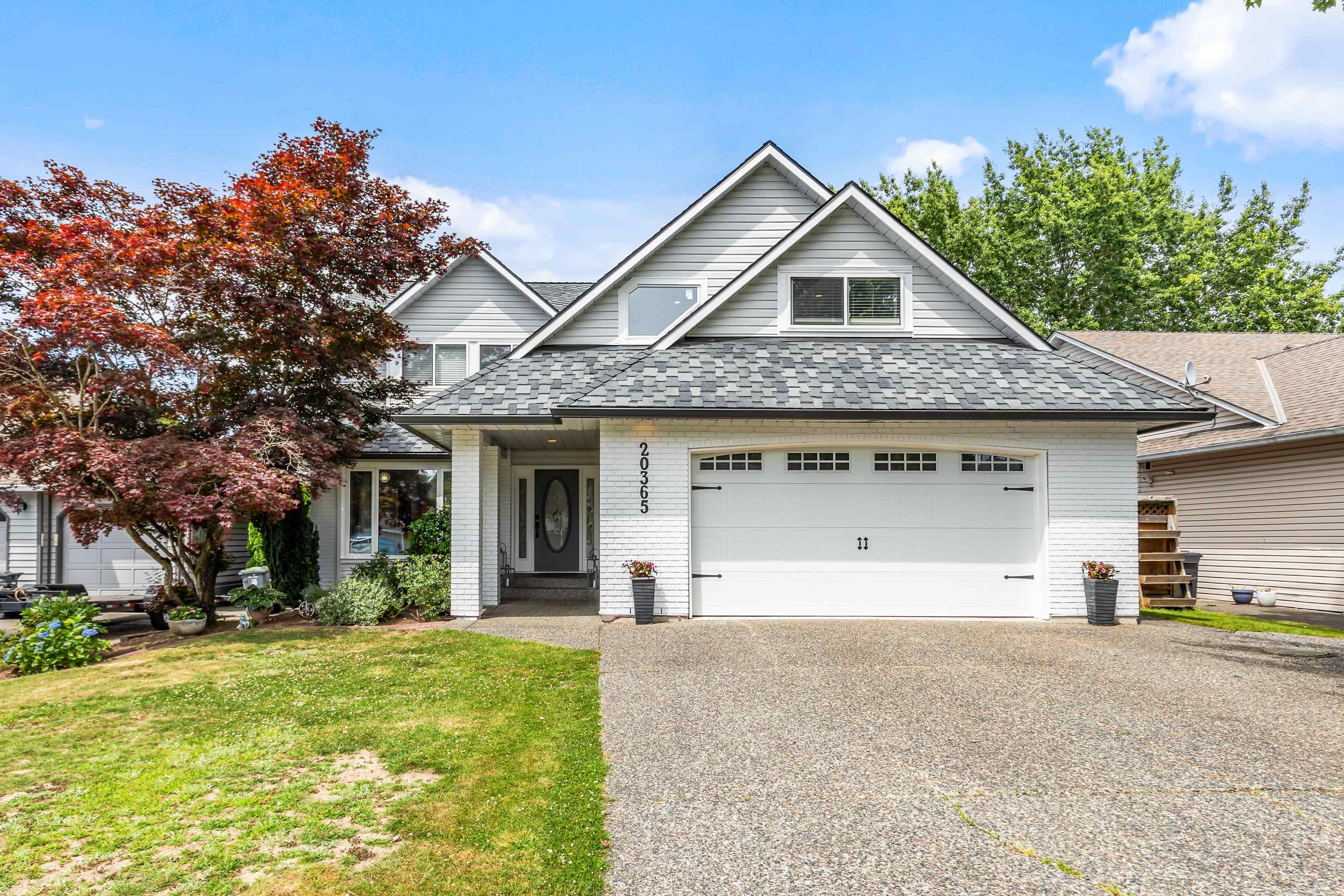- Houseful
- BC
- Langley
- Walnut Grove
- 91b Avenue

Highlights
Description
- Home value ($/Sqft)$594/Sqft
- Time on Houseful
- Property typeResidential
- Neighbourhood
- CommunityShopping Nearby
- Median school Score
- Year built1990
- Mortgage payment
Welcome to this beautifully renovated family home in the heart of Walnut Grove! Boasting 4 spacious bedrooms, a large games room, and a versatile flex space—perfect for a home office. Enjoy over $150K in thoughtful upgrades including wide-plank LVP flooring, a striking stack stone fireplace, new windows, newer roof & gutters, furnace, central AC, hot water on demand, plumbing replaced with PEX, and an upgraded "EV-ready" 200 amp electrical service. Step outside to a huge entertainer’s deck and a large detached shed offering loads of extra storage. Located in a quiet, family-friendly neighbourhood just one block from Dorothy Peacock Elementary and minutes to shopping, golf, restaurants, Hwy 1, and the Golden Ears Bridge—this is the one!
MLS®#R3056756 updated 1 week ago.
Houseful checked MLS® for data 1 week ago.
Home overview
Amenities / Utilities
- Heat source Forced air, natural gas
- Sewer/ septic Public sewer, sanitary sewer, storm sewer
Exterior
- Construction materials
- Foundation
- Roof
- Fencing Fenced
- # parking spaces 6
- Parking desc
Interior
- # full baths 2
- # half baths 1
- # total bathrooms 3.0
- # of above grade bedrooms
- Appliances Washer/dryer, dishwasher, refrigerator, stove
Location
- Community Shopping nearby
- Area Bc
- Subdivision
- Water source Public
- Zoning description R-1d
- Directions 80878a0cd28d8d204ea6acaae91b5477
Lot/ Land Details
- Lot dimensions 8131.0
Overview
- Lot size (acres) 0.19
- Basement information Crawl space
- Building size 2608.0
- Mls® # R3056756
- Property sub type Single family residence
- Status Active
- Tax year 2025
Rooms Information
metric
- Walk-in closet 1.397m X 1.829m
Level: Above - Bedroom 2.819m X 3.658m
Level: Above - Primary bedroom 5.309m X 3.912m
Level: Above - Bedroom 3.023m X 3.277m
Level: Above - Bedroom 3.353m X 2.87m
Level: Above - Games room 5.08m X 4.877m
Level: Above - Family room 4.089m X 4.978m
Level: Main - Kitchen 3.353m X 3.404m
Level: Main - Den 2.921m X 2.311m
Level: Main - Living room 5.334m X 3.581m
Level: Main - Storage 1.041m X 2.692m
Level: Main - Eating area 2.565m X 3.327m
Level: Main - Foyer 3.835m X 2.565m
Level: Main - Dining room 4.089m X 3.302m
Level: Main - Mud room 1.524m X 1.93m
Level: Main
SOA_HOUSEKEEPING_ATTRS
- Listing type identifier Idx

Lock your rate with RBC pre-approval
Mortgage rate is for illustrative purposes only. Please check RBC.com/mortgages for the current mortgage rates
$-4,133
/ Month25 Years fixed, 20% down payment, % interest
$
$
$
%
$
%

Schedule a viewing
No obligation or purchase necessary, cancel at any time
Nearby Homes
Real estate & homes for sale nearby










