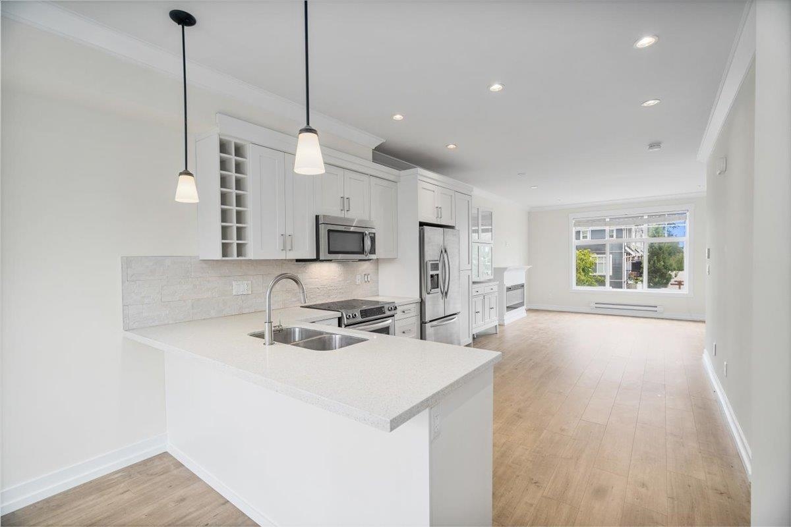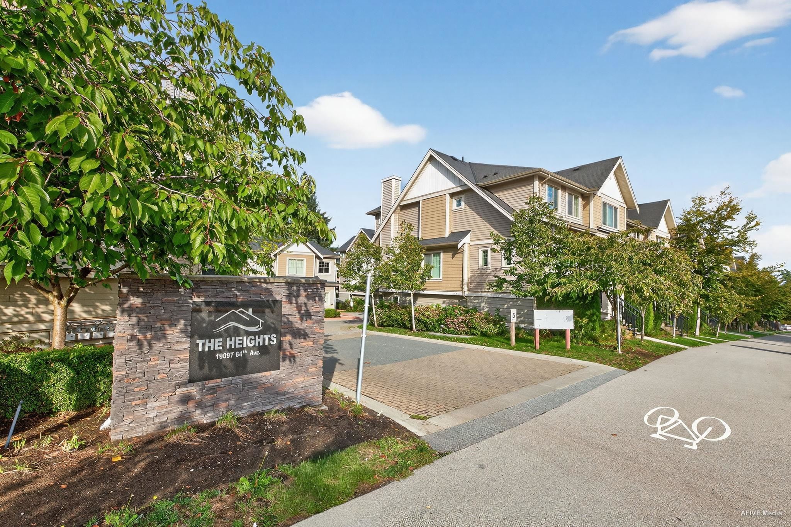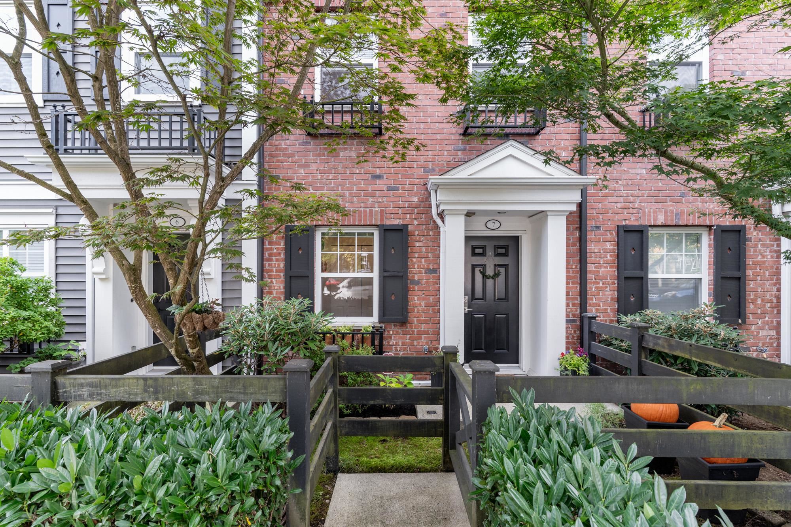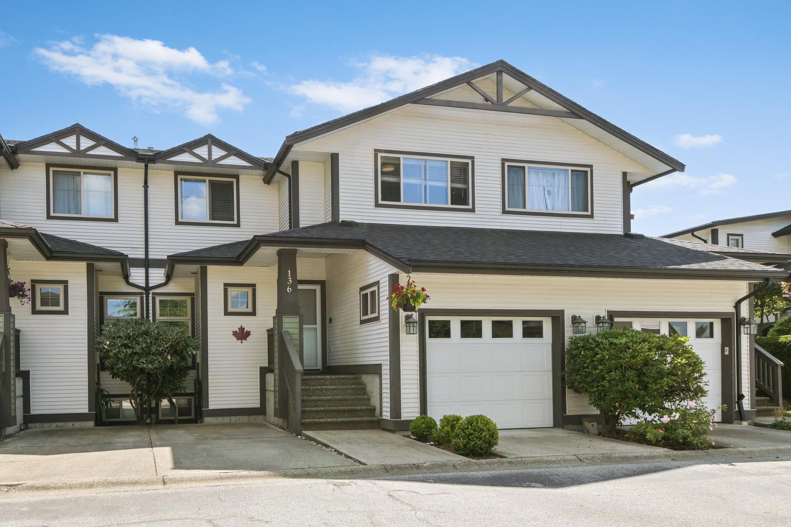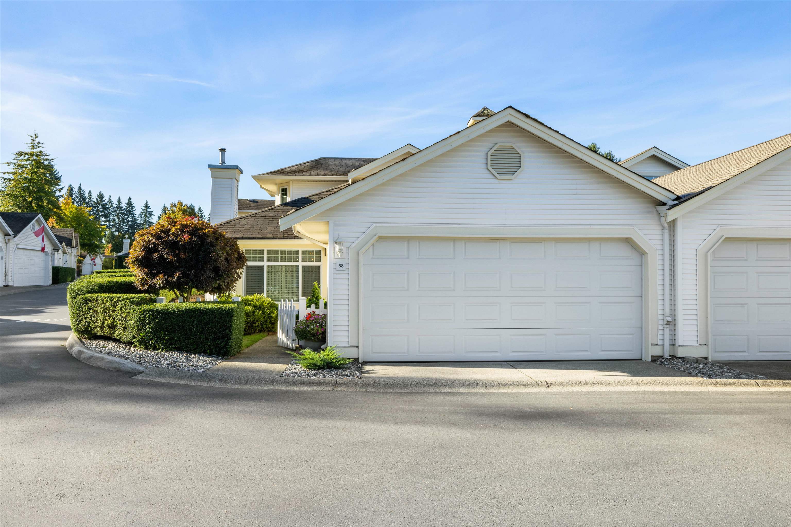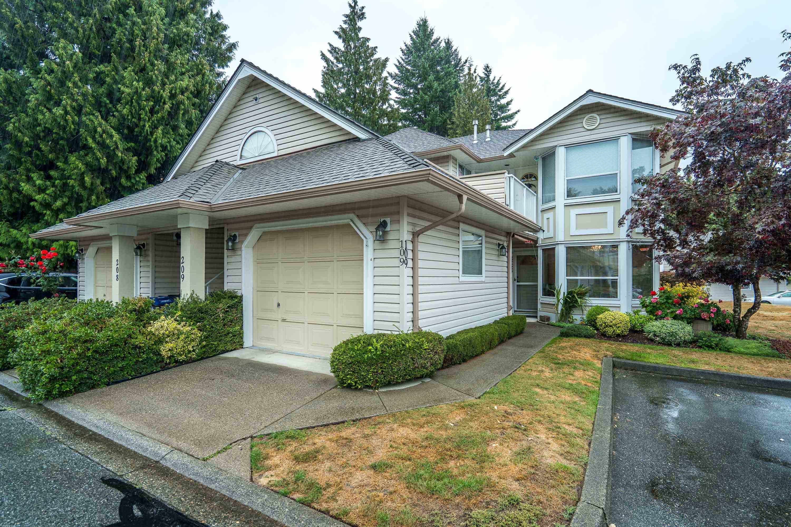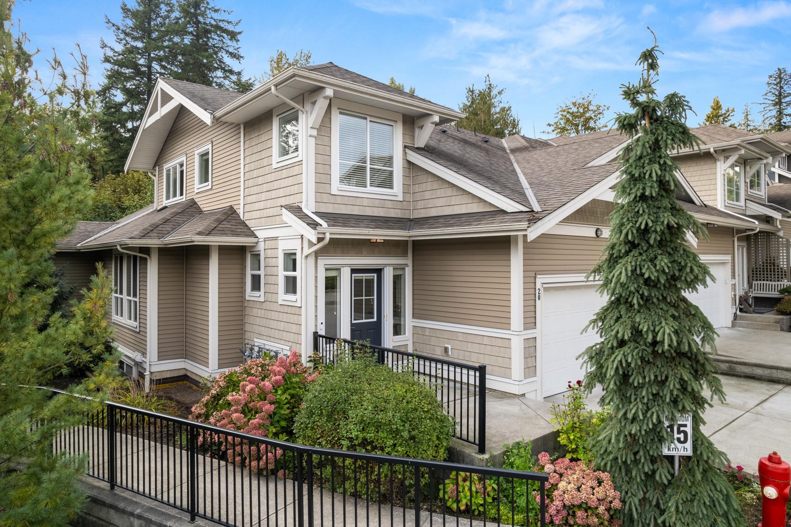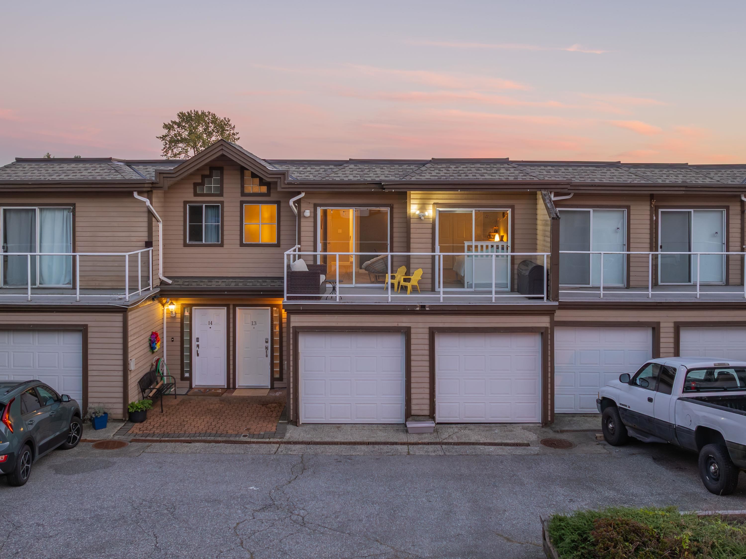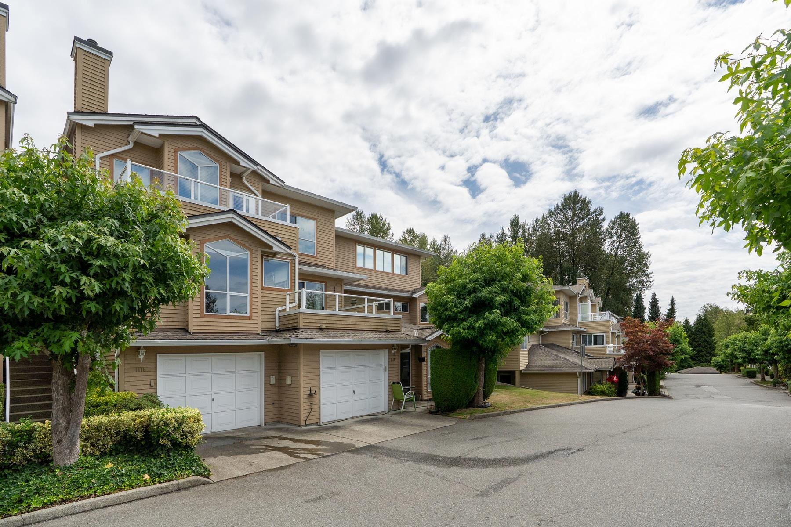- Houseful
- BC
- Langley
- Walnut Grove
- 9208 208 Street #36
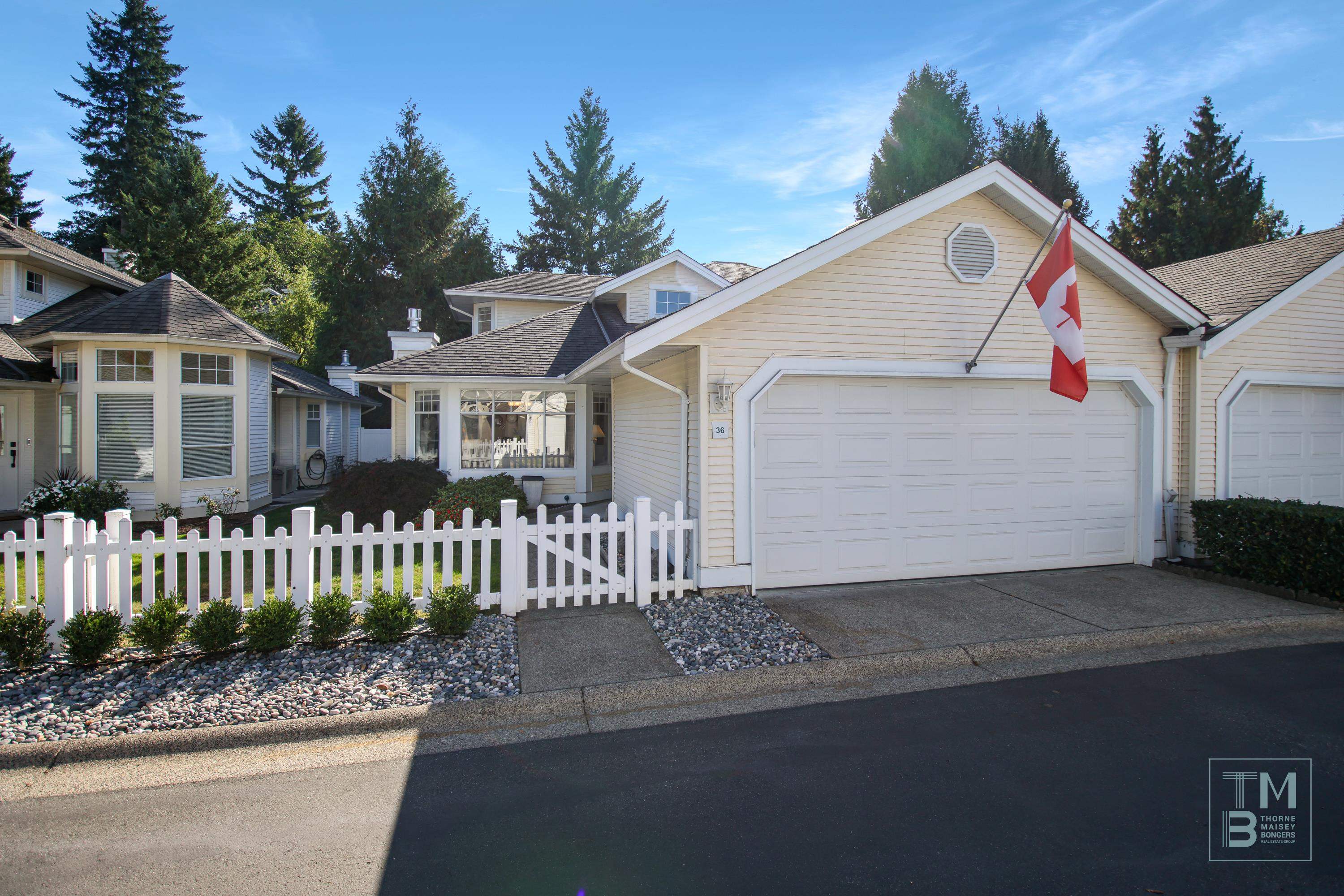
Highlights
Description
- Home value ($/Sqft)$637/Sqft
- Time on Houseful
- Property typeResidential
- Neighbourhood
- CommunityAdult Oriented, Gated, Shopping Nearby
- Median school Score
- Year built1993
- Mortgage payment
Churchill Park in Walnut Grove North Langley one will find a Dream townhome boasting modern updates throughout: gourmet kitchen with top-tier appliances, upgraded flooring, laundry with new appliances and laundry tub, storage, closets, primary bath, and powder room have been tastefully remodelled. This easy access home has the primary bedroom on the main floor all the main living areas while upstairs you will find two more bedrooms and a full bathroom making a great place for friends and family to stay. Utility Features A/C, hot water on demand, and 2 stylish gas fireplaces for those colder fall/winter evenings. Quiet location in the adult gated community with a fenced yard for privacy and 2-car garage.
MLS®#R3056033 updated 59 minutes ago.
Houseful checked MLS® for data 59 minutes ago.
Home overview
Amenities / Utilities
- Heat source Electric, hot water, radiant
- Sewer/ septic Public sewer, sanitary sewer, storm sewer
Exterior
- Construction materials
- Foundation
- Roof
- Fencing Fenced
- # parking spaces 2
- Parking desc
Interior
- # full baths 2
- # half baths 1
- # total bathrooms 3.0
- # of above grade bedrooms
- Appliances Washer, dryer, dishwasher, refrigerator, microwave, oven, range top
Location
- Community Adult oriented, gated, shopping nearby
- Area Bc
- Subdivision
- View No
- Water source Public
- Zoning description Rm-2
- Directions 5a7797b5891b1e96a943f5a789e4ec7c
Overview
- Basement information None
- Building size 1724.0
- Mls® # R3056033
- Property sub type Townhouse
- Status Active
- Tax year 2025
Rooms Information
metric
- Bedroom 3.099m X 4.318m
Level: Above - Bedroom 3.378m X 3.658m
Level: Above - Laundry 1.575m X 1.6m
Level: Main - Walk-in closet 1.549m X 1.753m
Level: Main - Foyer 1.93m X 3.404m
Level: Main - Living room 3.861m X 4.267m
Level: Main - Dining room 2.87m X 4.267m
Level: Main - Family room 3.632m X 4.318m
Level: Main - Storage 0.914m X 1.6m
Level: Main - Primary bedroom 3.683m X 5.486m
Level: Main - Kitchen 2.489m X 4.267m
Level: Main - Nook 1.651m X 2.616m
Level: Main
SOA_HOUSEKEEPING_ATTRS
- Listing type identifier Idx

Lock your rate with RBC pre-approval
Mortgage rate is for illustrative purposes only. Please check RBC.com/mortgages for the current mortgage rates
$-2,928
/ Month25 Years fixed, 20% down payment, % interest
$
$
$
%
$
%

Schedule a viewing
No obligation or purchase necessary, cancel at any time
Nearby Homes
Real estate & homes for sale nearby

