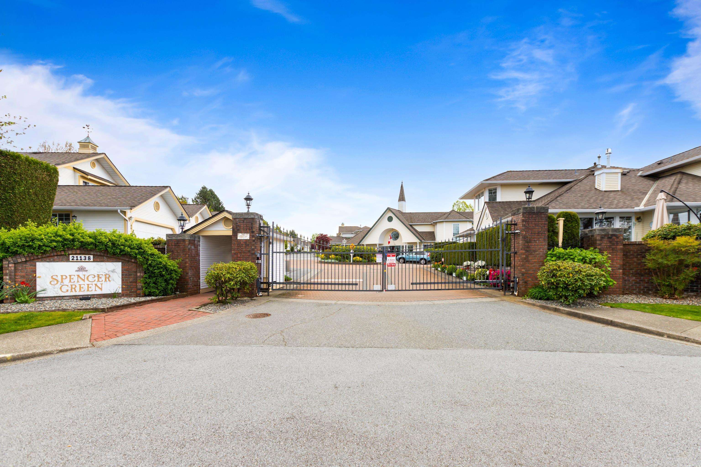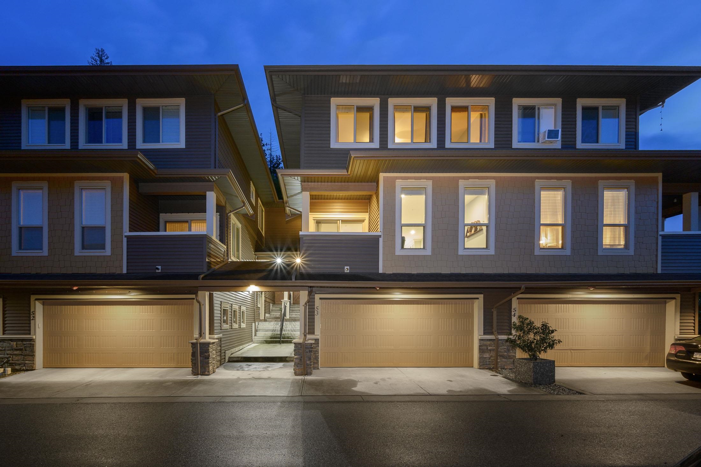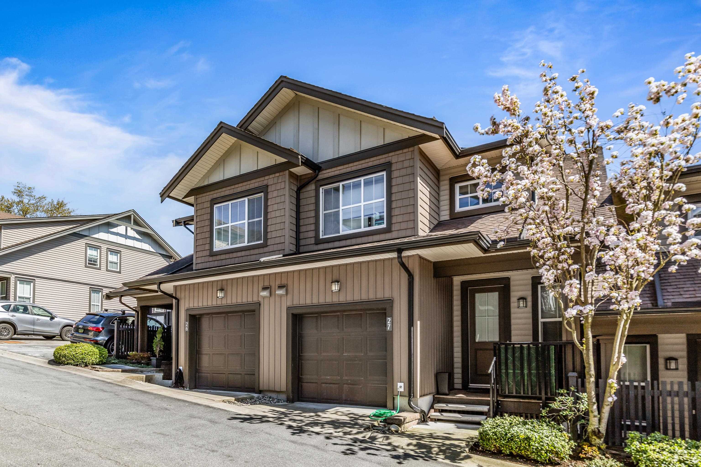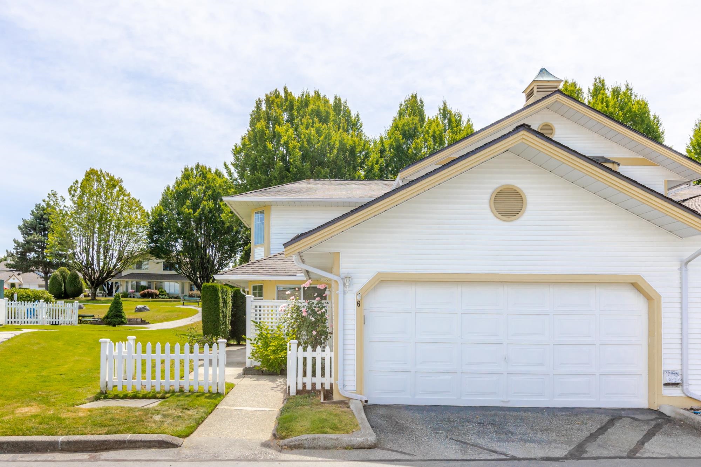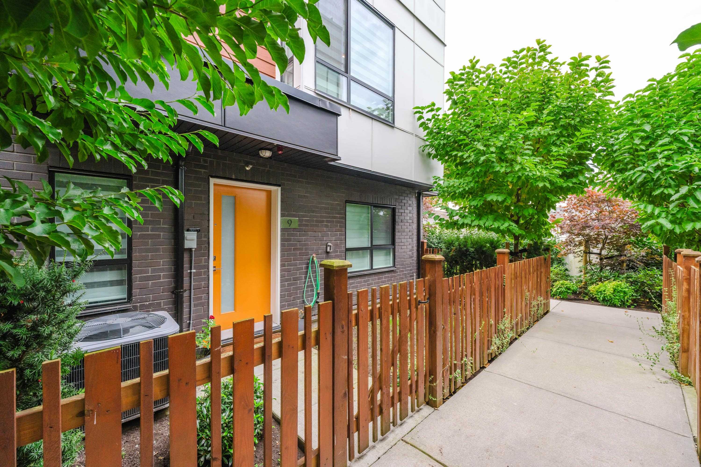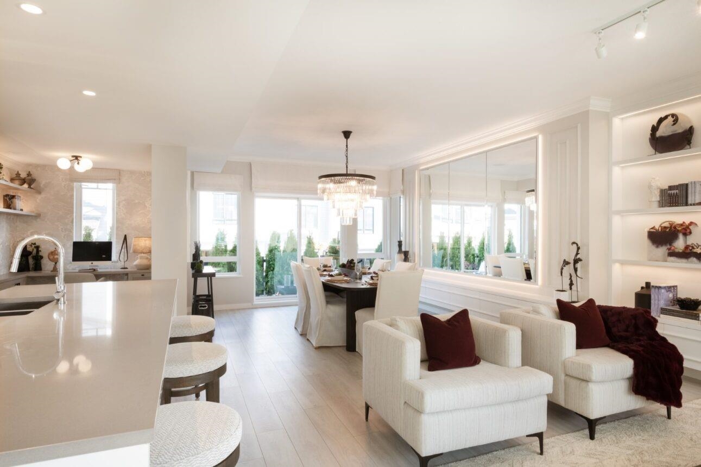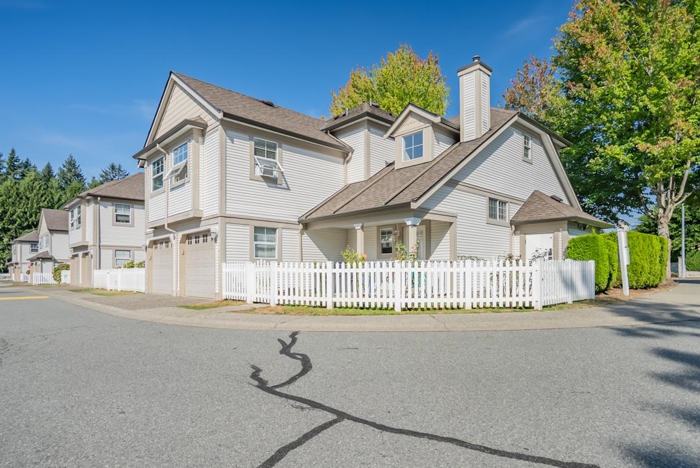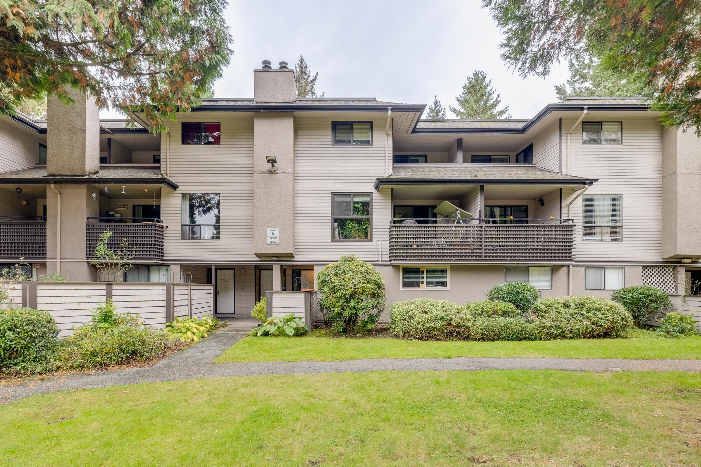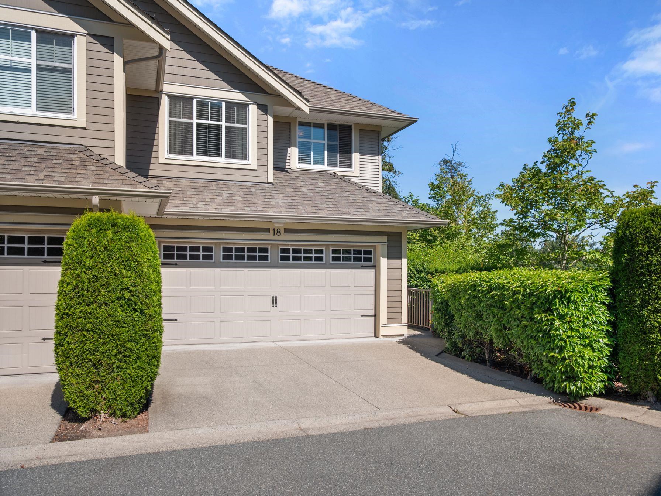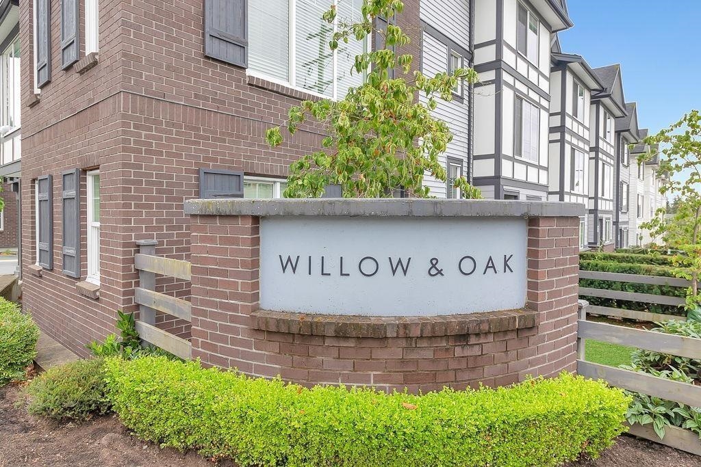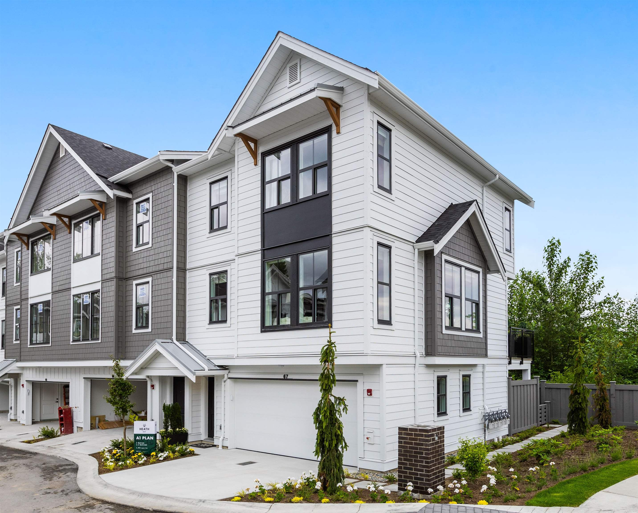- Houseful
- BC
- Langley
- Fort Langley
- 9235 Mcbride St #3
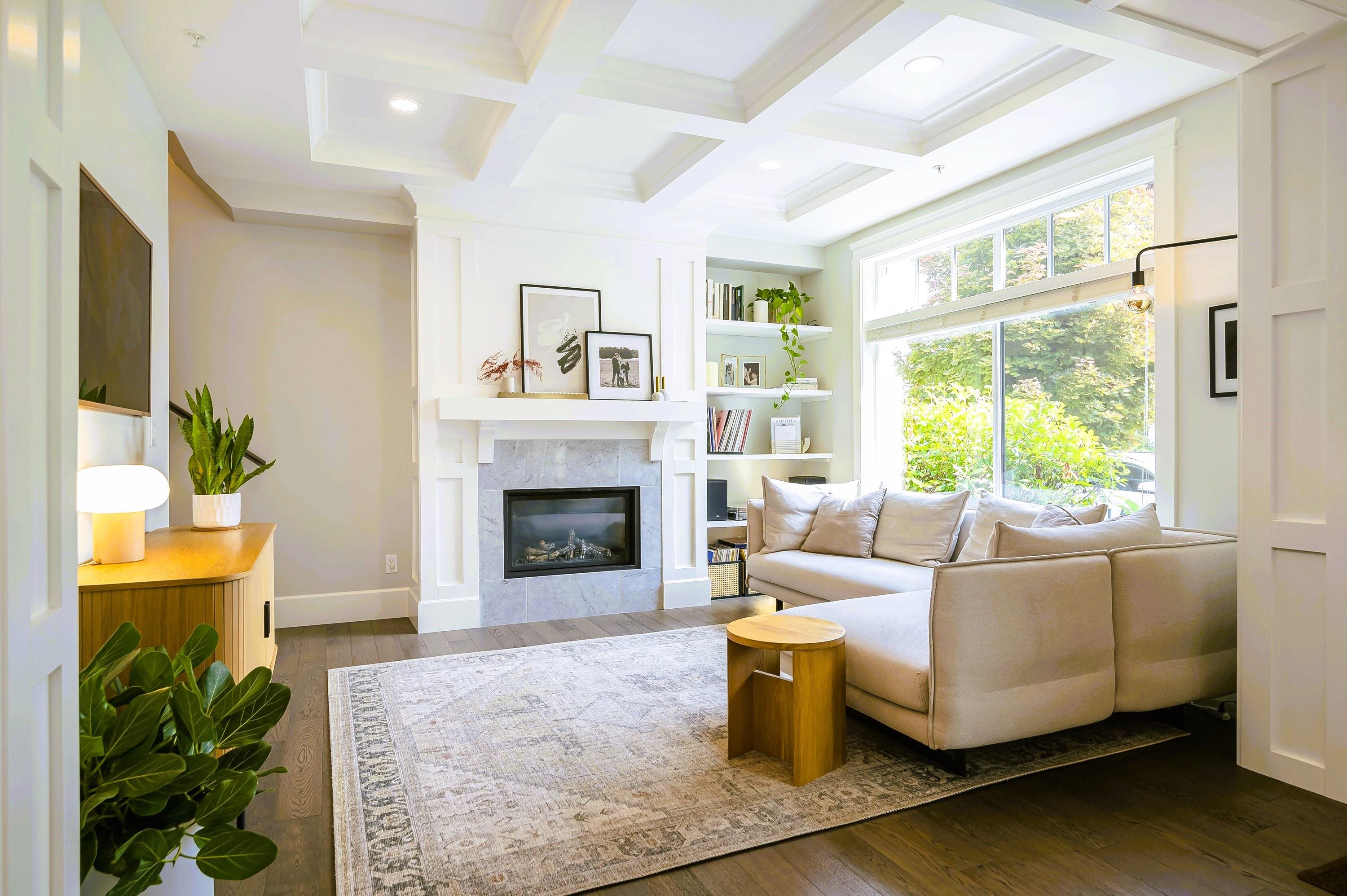
Highlights
Description
- Home value ($/Sqft)$635/Sqft
- Time on Houseful
- Property typeResidential
- Neighbourhood
- CommunityShopping Nearby
- Median school Score
- Year built2014
- Mortgage payment
McBride Station - where charm meets everyday comfort. This thoughtfully designed 2-storey with basement features bright great room with coffered ceilings & large windows that flood the space with natural light. At the heart of the home, the kitchen shines with a generous island, quartz counters, gas stove, French doors opening to a private patio - a welcoming space for relaxation. Upstairs offers 3 spacious bedrooms, incl primary bedroom with a tranquil ensuite, plus convenient laundry. Stay cool with air conditioning! Lower level provides an expansive recreation area with wet bar for family fun or movie nights, a den for a home office or study, plenty of storage. Just steps from coffee shops, post office, Fraser River trails, & the welcoming community spirit Fort Langley is known for.
Home overview
- Heat source Forced air, heat pump, natural gas
- Sewer/ septic Public sewer, sanitary sewer
- Construction materials
- Foundation
- Roof
- Fencing Fenced
- # parking spaces 2
- Parking desc
- # full baths 3
- # half baths 1
- # total bathrooms 4.0
- # of above grade bedrooms
- Appliances Washer/dryer, dishwasher, refrigerator, stove, microwave
- Community Shopping nearby
- Area Bc
- Subdivision
- View No
- Water source Public
- Zoning description Cd-94
- Basement information Full, finished
- Building size 2566.0
- Mls® # R3045641
- Property sub type Townhouse
- Status Active
- Virtual tour
- Tax year 2025
- Primary bedroom 4.191m X 3.759m
Level: Above - Walk-in closet 2.108m X 2.591m
Level: Above - Bedroom 3.912m X 3.531m
Level: Above - Bedroom 3.353m X 3.734m
Level: Above - Laundry 1.981m X 2.108m
Level: Above - Bar room 1.6m X 1.803m
Level: Basement - Den 2.997m X 3.581m
Level: Basement - Recreation room 3.759m X 8.966m
Level: Basement - Storage 1.499m X 1.422m
Level: Basement - Living room 4.191m X 3.429m
Level: Main - Dining room 3.175m X 5.055m
Level: Main - Pantry 1.473m X 1.524m
Level: Main - Kitchen 2.921m X 4.166m
Level: Main
- Listing type identifier Idx

$-4,345
/ Month

