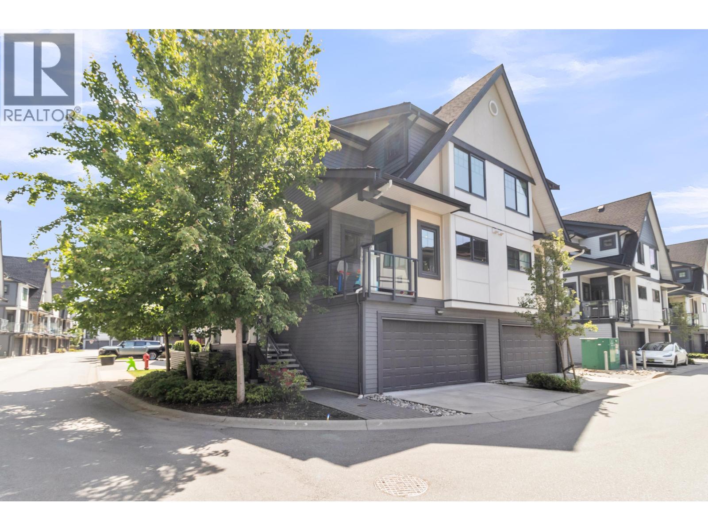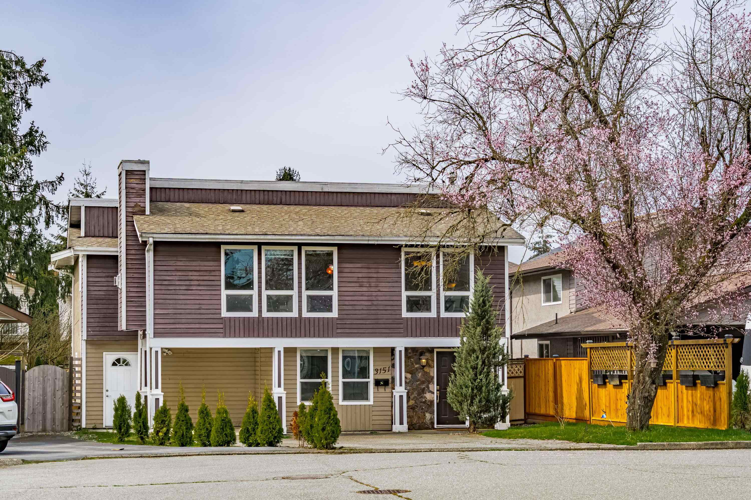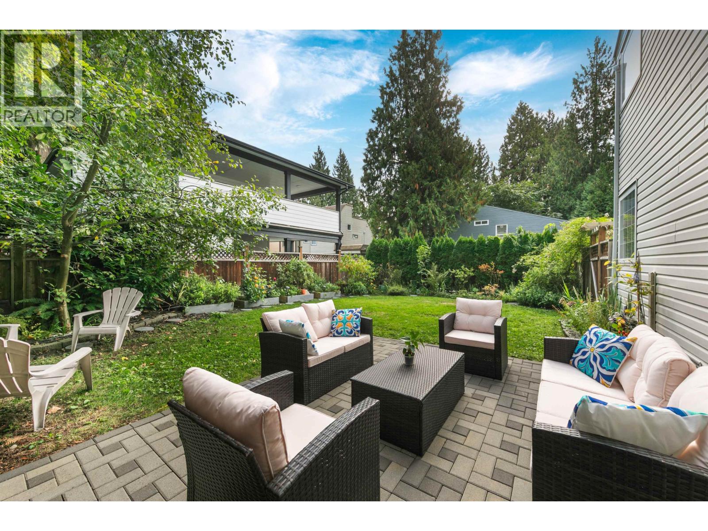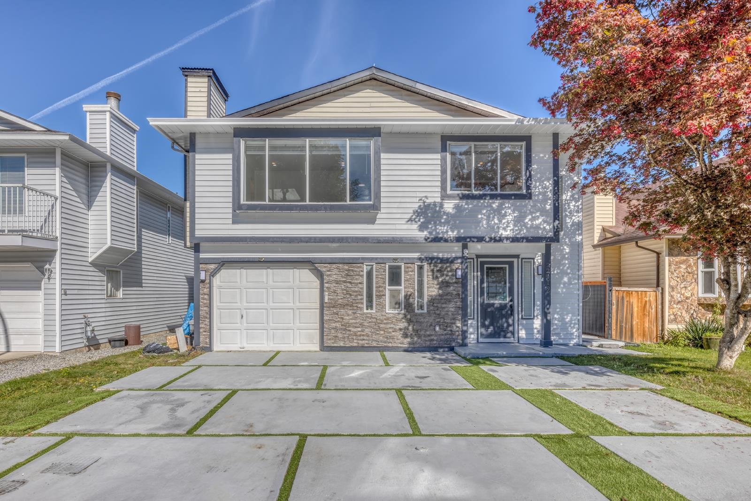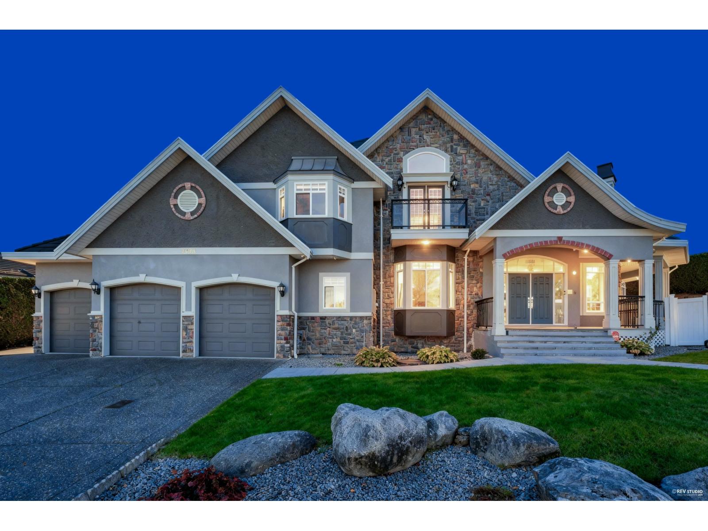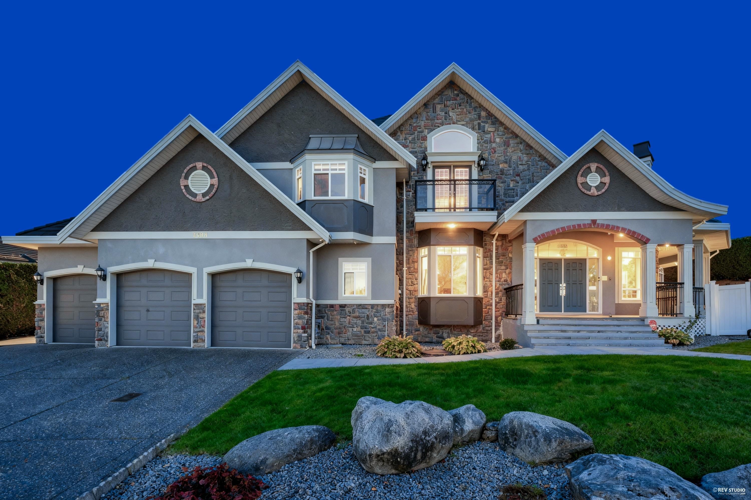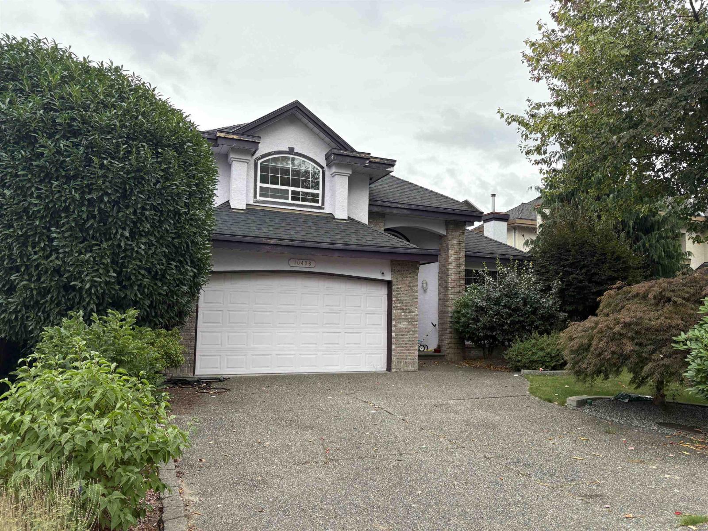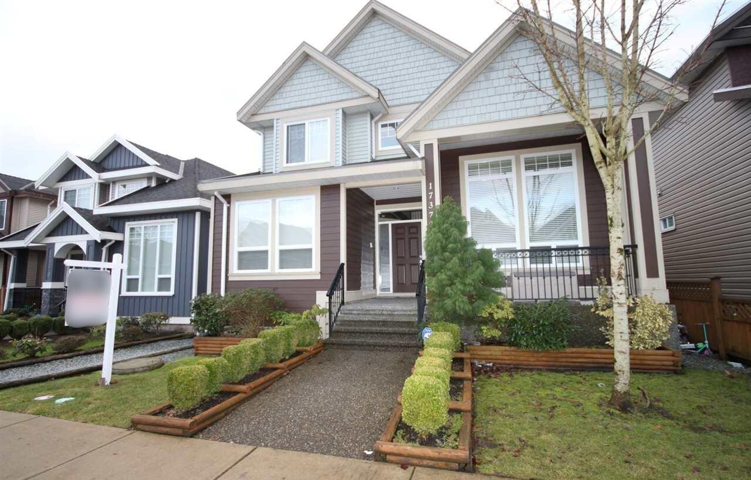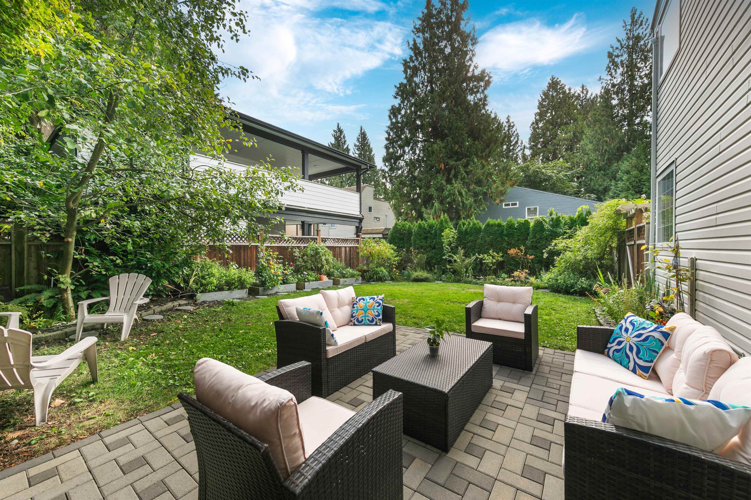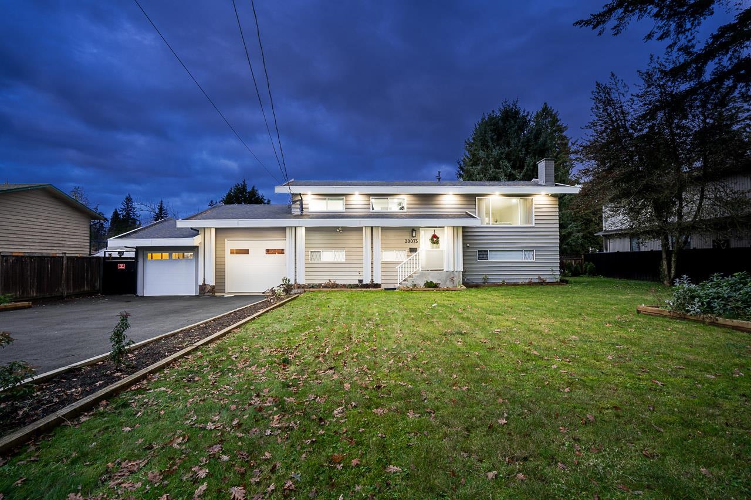- Houseful
- BC
- Langley
- Fort Langley
- 9276 Greer Street
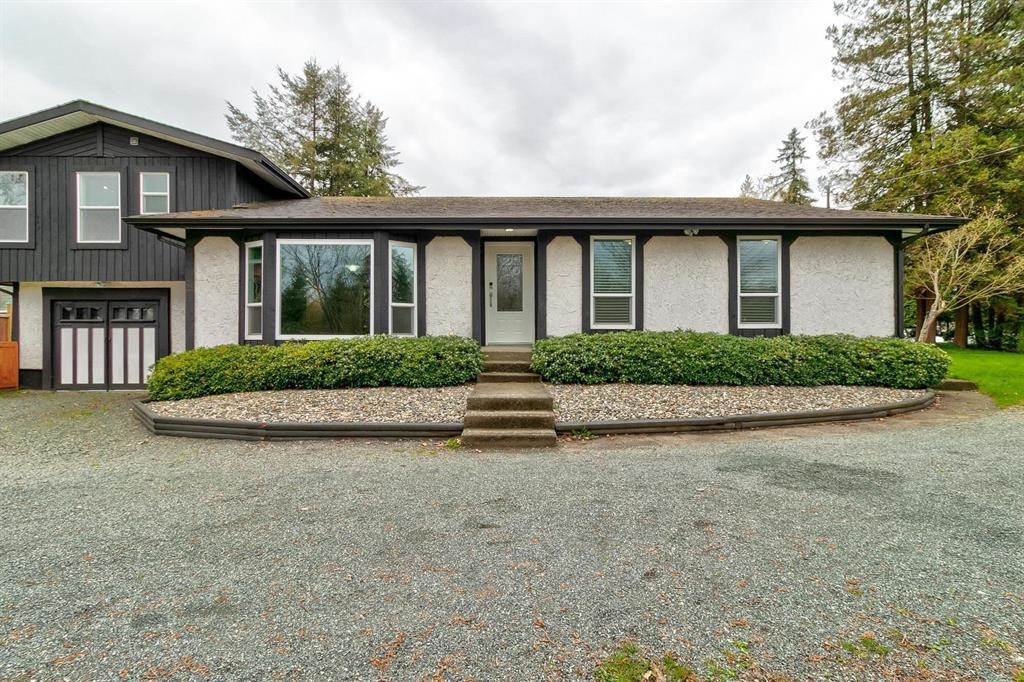
Highlights
Description
- Home value ($/Sqft)$878/Sqft
- Time on Houseful
- Property typeResidential
- StyleRancher/bungalow
- Neighbourhood
- CommunityShopping Nearby
- Median school Score
- Year built1976
- Mortgage payment
Rancher with coach home on quiet, no through street in Fort Langley. New roof, windows and doors in 2009. Enjoy the comforts of heated tile floors in bathrooms, foyer, kitchen and dining area and a composite wood decking for low maintenance and longevity. Large kitchen with induction stove and large laundry room with plenty of storage. The coach home makes for great rental income or multi-generation living with in floor radiant heating, vaulted ceilings and plenty of natural light. The garage/workshop is wired with 220 plus a large, custom built shed providing lots of storage. Private fenced backyard with lots of parking including room for a boat and RV.
MLS®#R3056103 updated 8 hours ago.
Houseful checked MLS® for data 8 hours ago.
Home overview
Amenities / Utilities
- Heat source Baseboard, electric
- Sewer/ septic Septic tank, storm sewer
Exterior
- Construction materials
- Foundation
- Roof
- # parking spaces 6
- Parking desc
Interior
- # full baths 2
- # half baths 1
- # total bathrooms 3.0
- # of above grade bedrooms
- Appliances Washer/dryer, dishwasher, refrigerator, stove
Location
- Community Shopping nearby
- Area Bc
- Water source Community
- Zoning description R-1e
- Directions 1058fc79ec8087d20483ff16f8d3fccd
Lot/ Land Details
- Lot dimensions 9235.0
Overview
- Lot size (acres) 0.21
- Basement information Crawl space
- Building size 1691.0
- Mls® # R3056103
- Property sub type Single family residence
- Status Active
- Tax year 2025
Rooms Information
metric
- Bedroom 3.023m X 3.48m
Level: Above - Living room 2.108m X 5.105m
Level: Above - Kitchen 2.464m X 4.47m
Level: Above - Living room 5.232m X 4.445m
Level: Main - Primary bedroom 4.039m X 3.302m
Level: Main - Bedroom 2.946m X 2.718m
Level: Main - Kitchen 2.845m X 4.343m
Level: Main - Dining room 3.073m X 2.769m
Level: Main - Bedroom 2.667m X 3.2m
Level: Main - Laundry 1.702m X 2.591m
Level: Main
SOA_HOUSEKEEPING_ATTRS
- Listing type identifier Idx

Lock your rate with RBC pre-approval
Mortgage rate is for illustrative purposes only. Please check RBC.com/mortgages for the current mortgage rates
$-3,960
/ Month25 Years fixed, 20% down payment, % interest
$
$
$
%
$
%

Schedule a viewing
No obligation or purchase necessary, cancel at any time
Nearby Homes
Real estate & homes for sale nearby

