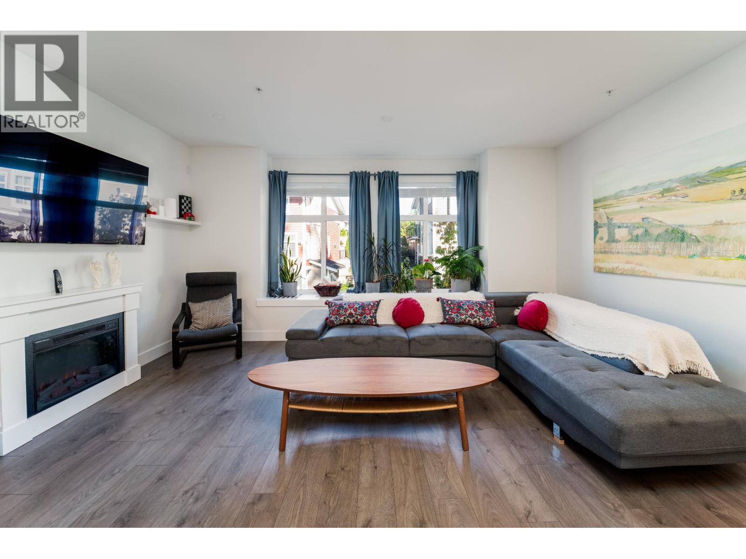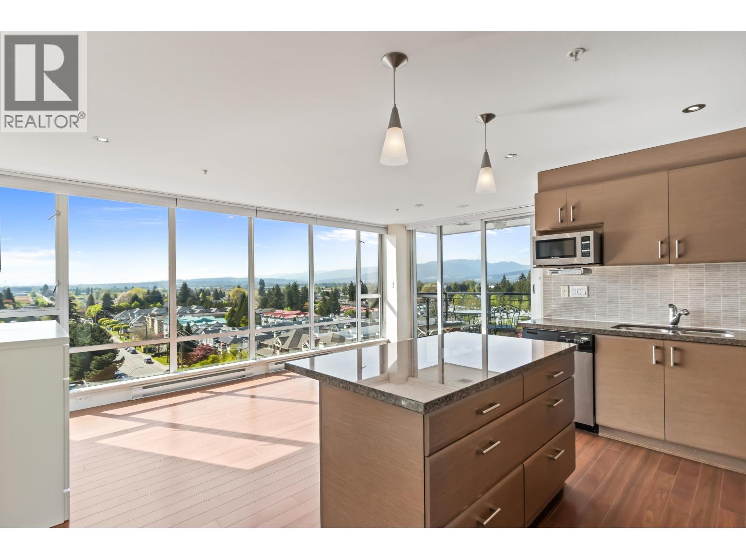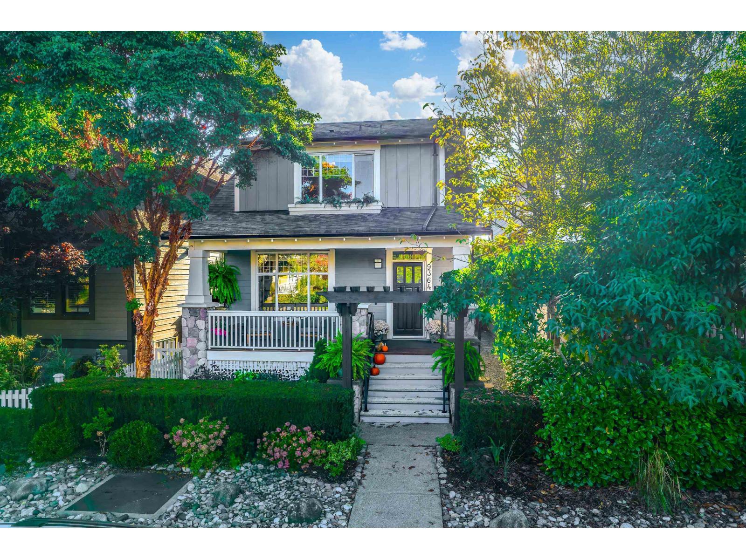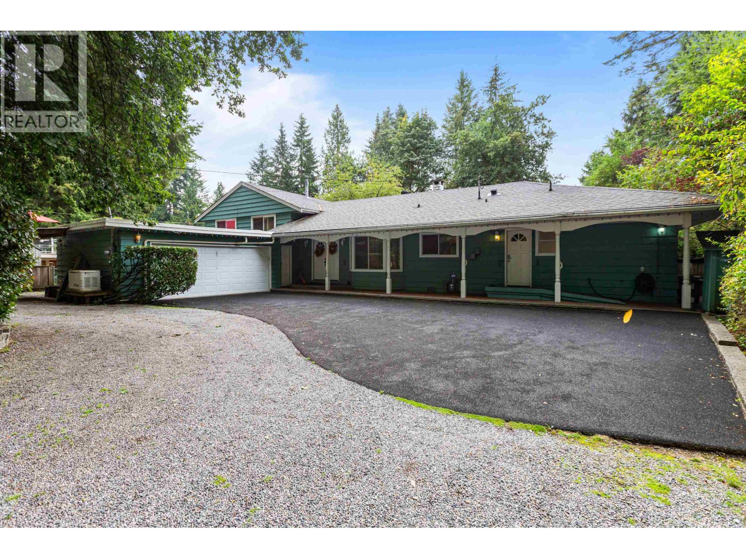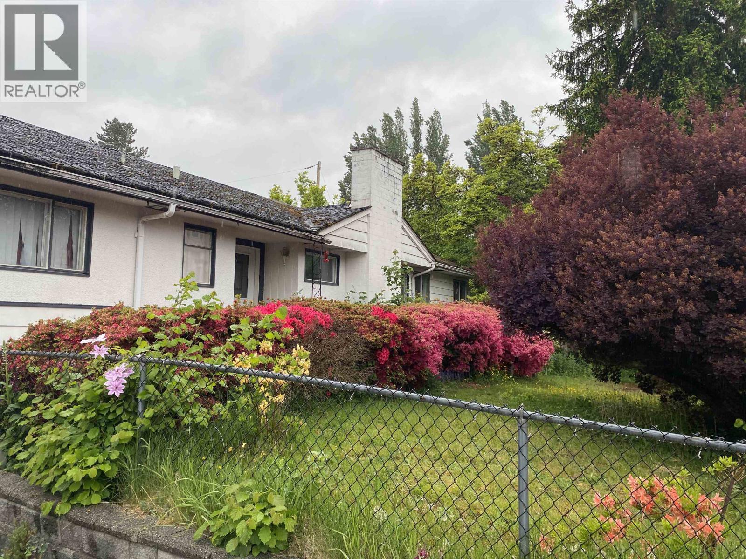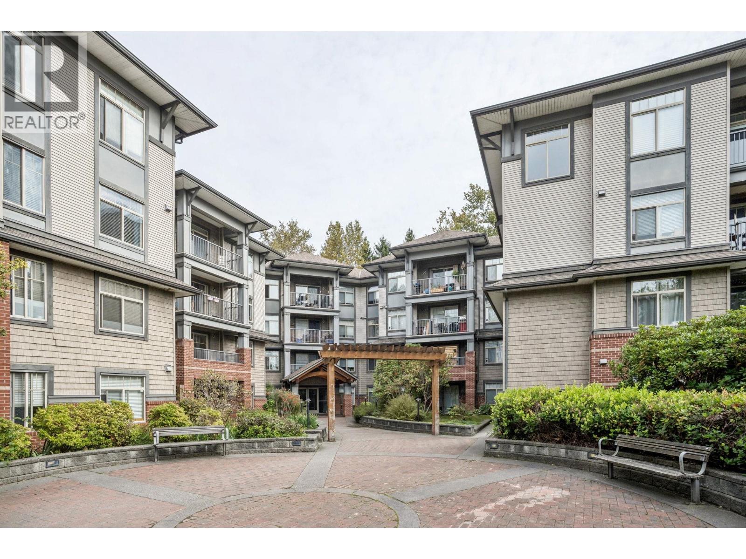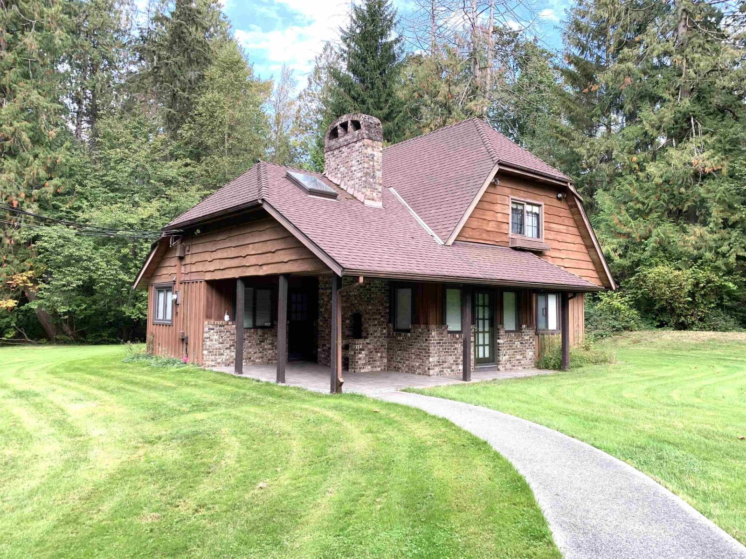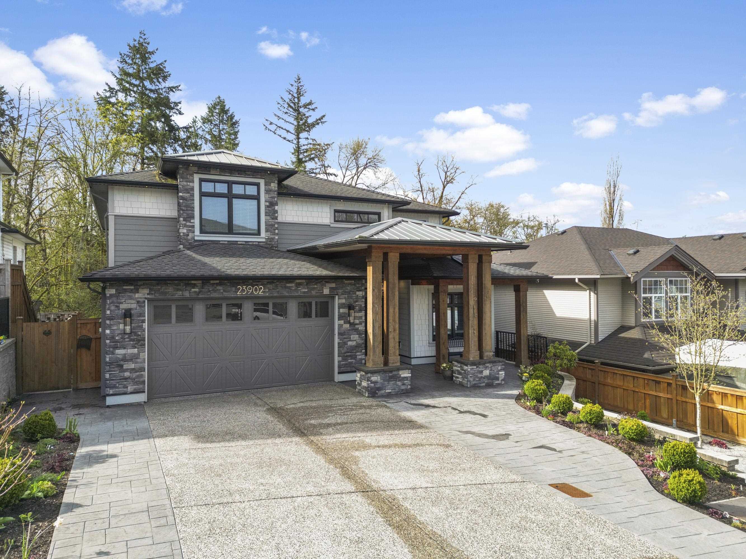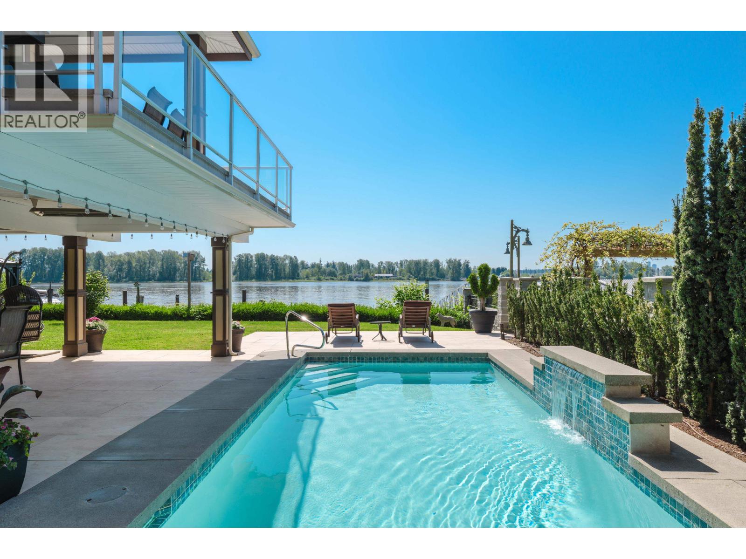- Houseful
- BC
- Langley
- Fort Langley
- 9364 Singh Street
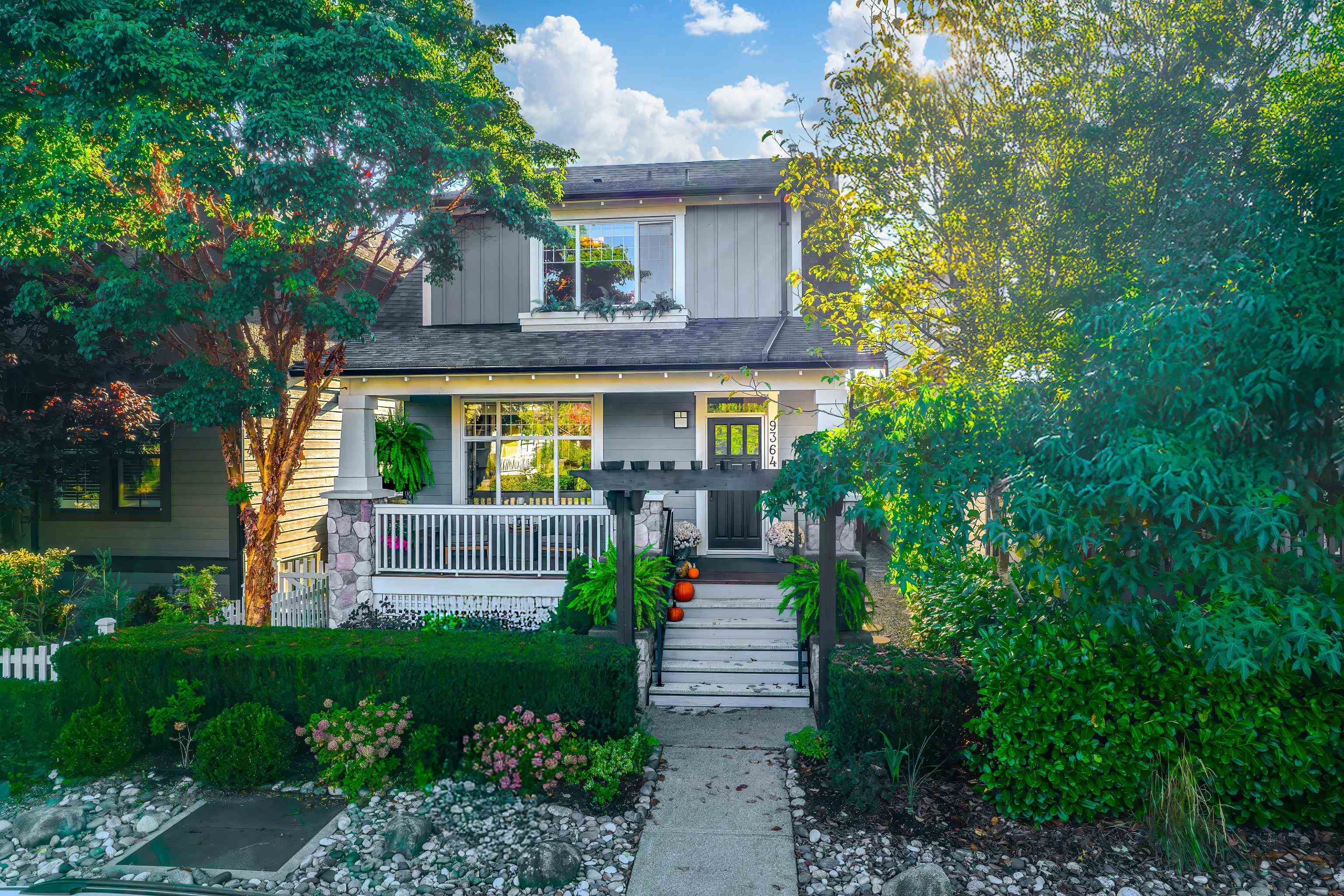
Highlights
Description
- Home value ($/Sqft)$608/Sqft
- Time on Houseful
- Property typeResidential
- Neighbourhood
- CommunityShopping Nearby
- Median school Score
- Year built2008
- Mortgage payment
Once in a Lifetime Opportunity priced to sell; This lovely home in the highly desirable Bedford Landing won’t last long! Step inside to an inviting open-concept main floor, seamlessly merging living spaces. Family room, adjacent to the kitchen, cozy gas fireplace, perfect for gatherings. Updated kitchen boasts a substantial quartz island, making it an ideal culinary hub for entertaining. Upstairs, discover a spacious master suite along w/two additional large bedrooms. The basement offers a self-sufficient 1-bedroom legal suite, complete with a separate entrance & laundry—great for guests or rental income! Enjoy a beautifully landscaped, backyard with paving stones for a low-maintenance private oasis. Plus, you’re just moments away from scenic walking trails along the Fraser River.
Home overview
- Heat source Forced air, natural gas
- Sewer/ septic Public sewer, sanitary sewer, storm sewer
- Construction materials
- Foundation
- Roof
- Fencing Fenced
- # parking spaces 4
- Parking desc
- # full baths 3
- # half baths 1
- # total bathrooms 4.0
- # of above grade bedrooms
- Appliances Washer/dryer, dishwasher, refrigerator, stove
- Community Shopping nearby
- Area Bc
- Water source Public
- Zoning description Cd-55
- Lot dimensions 3209.0
- Lot size (acres) 0.07
- Basement information Full
- Building size 2710.0
- Mls® # R3056374
- Property sub type Single family residence
- Status Active
- Tax year 2025
- Utility 0.965m X 2.413m
- Family room 5.207m X 5.969m
- Kitchen 2.692m X 3.378m
- Walk-in closet 1.194m X 2.235m
- Bedroom 3.226m X 3.581m
Level: Above - Storage 1.016m X 1.93m
Level: Above - Primary bedroom 3.937m X 4.293m
Level: Above - Bedroom 2.997m X 3.785m
Level: Above - Laundry 1.651m X 1.803m
Level: Above - Walk-in closet 1.194m X 2.438m
Level: Above - Bedroom 3.048m X 3.226m
Level: Above - Dining room 2.794m X 5.385m
Level: Main - Foyer 1.702m X 2.337m
Level: Main - Living room 4.064m X 4.75m
Level: Main - Eating area 2.718m X 3.073m
Level: Main - Family room 3.886m X 4.623m
Level: Main - Kitchen 2.642m X 3.886m
Level: Main
- Listing type identifier Idx

$-4,397
/ Month

