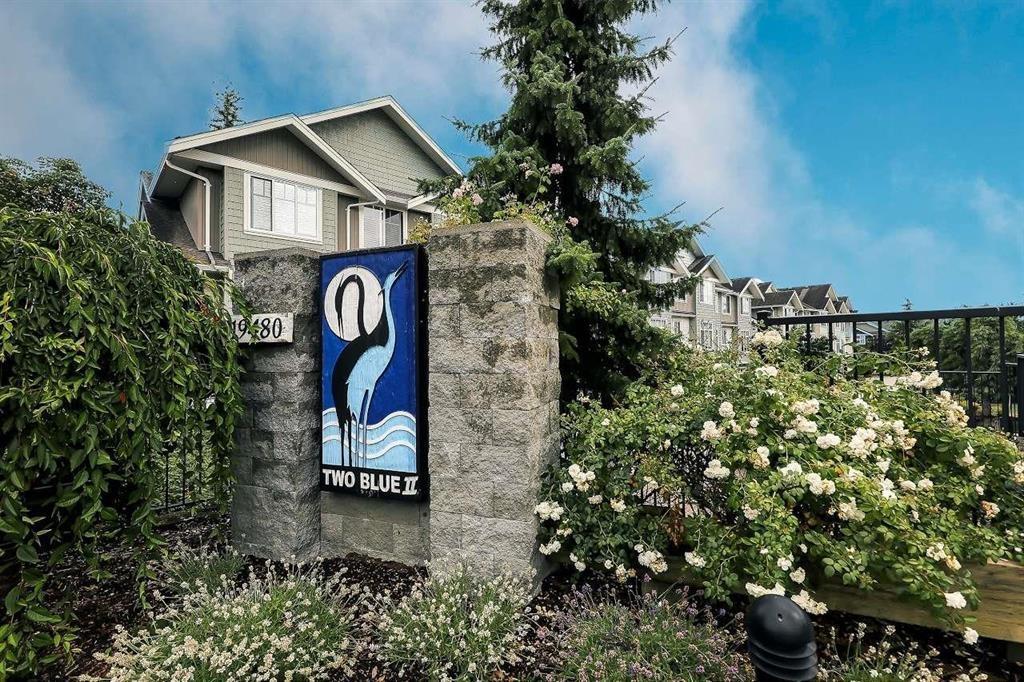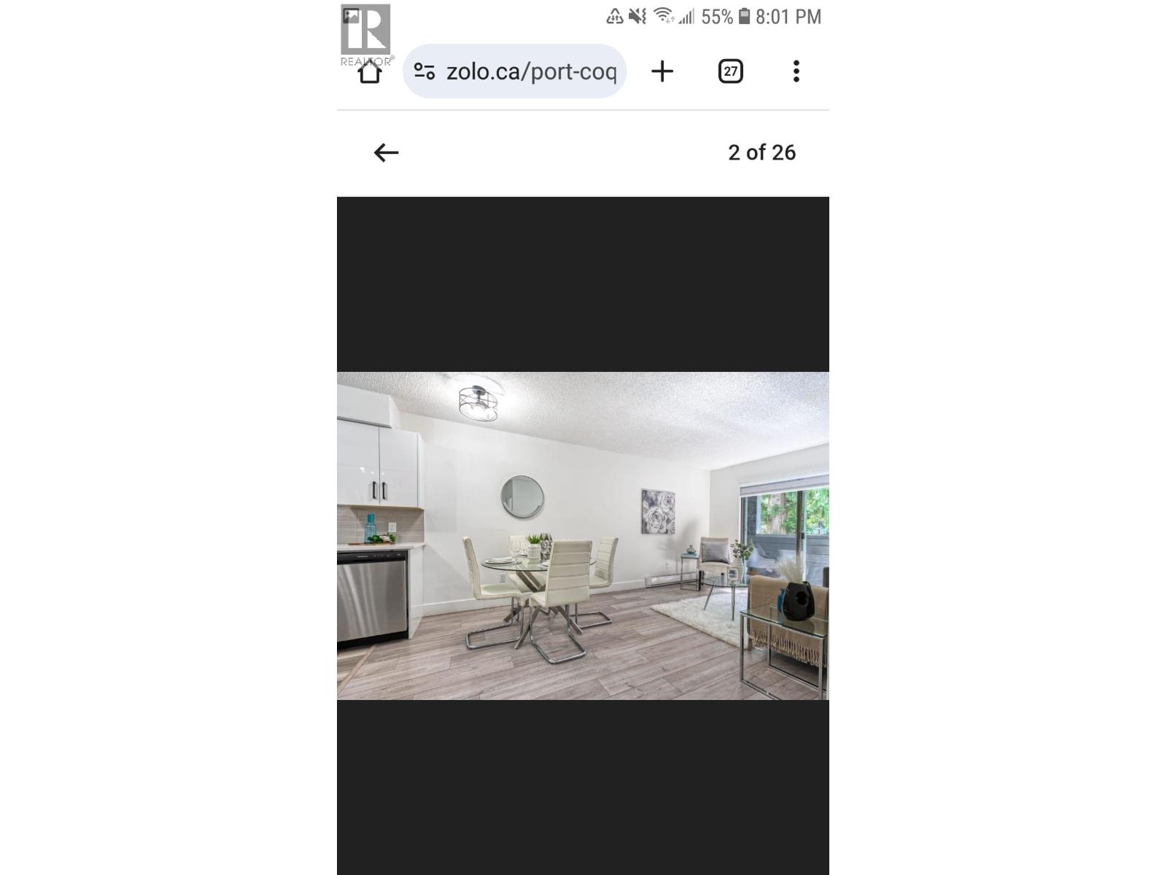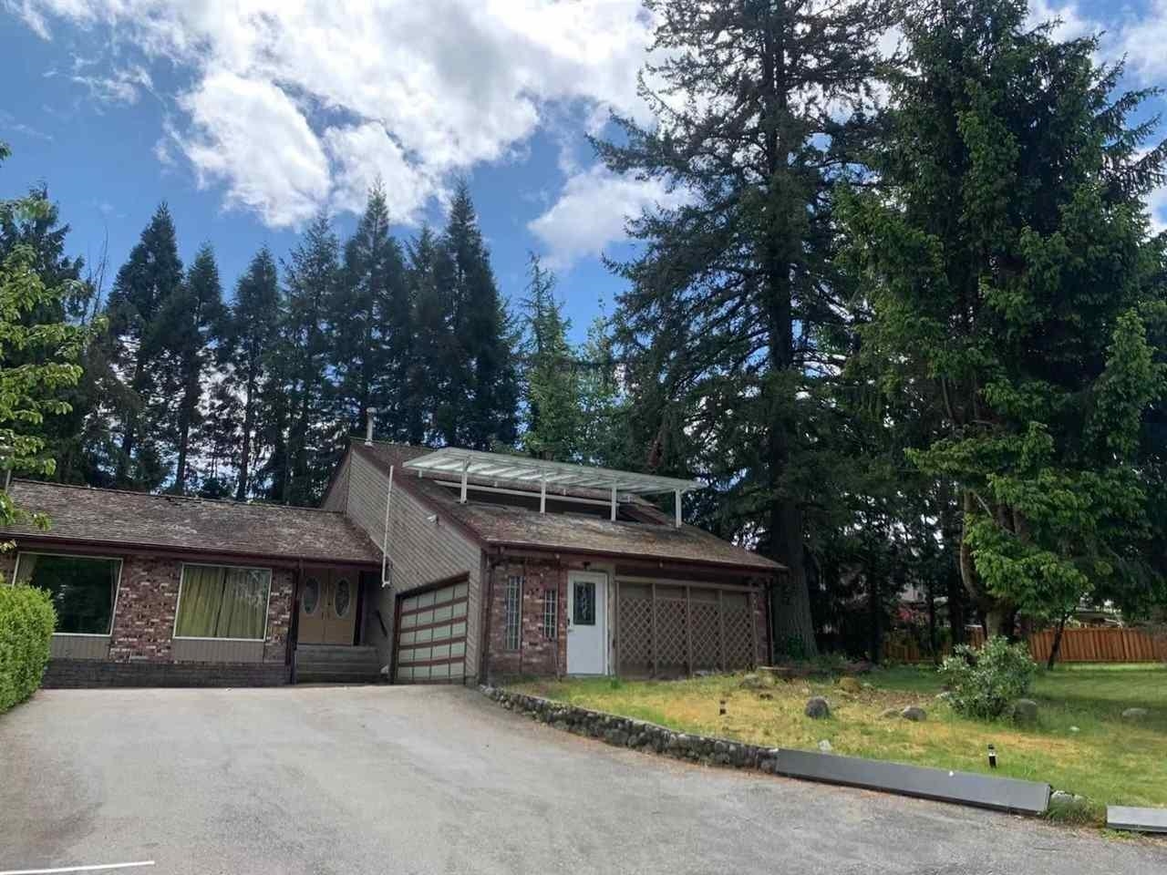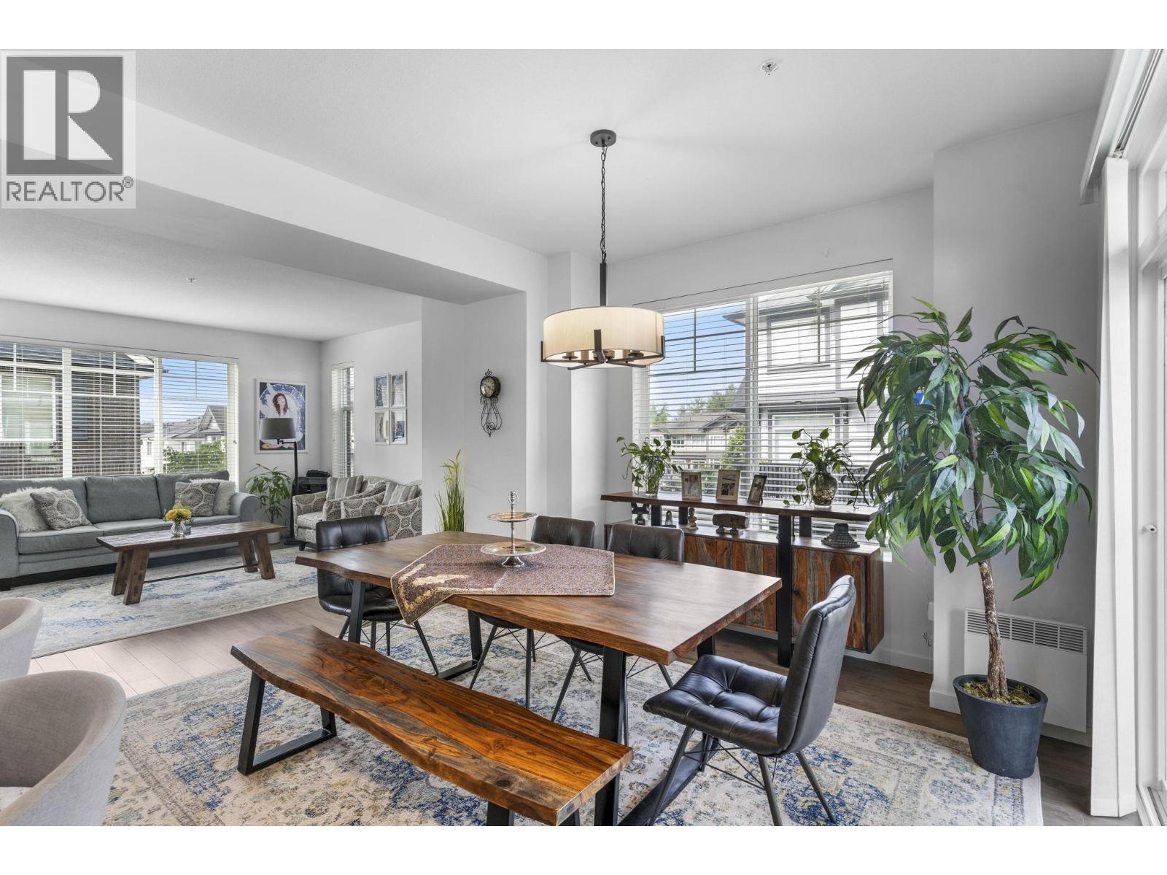Select your Favourite features
- Houseful
- BC
- Langley
- Walnut Grove
- 93a Avenue
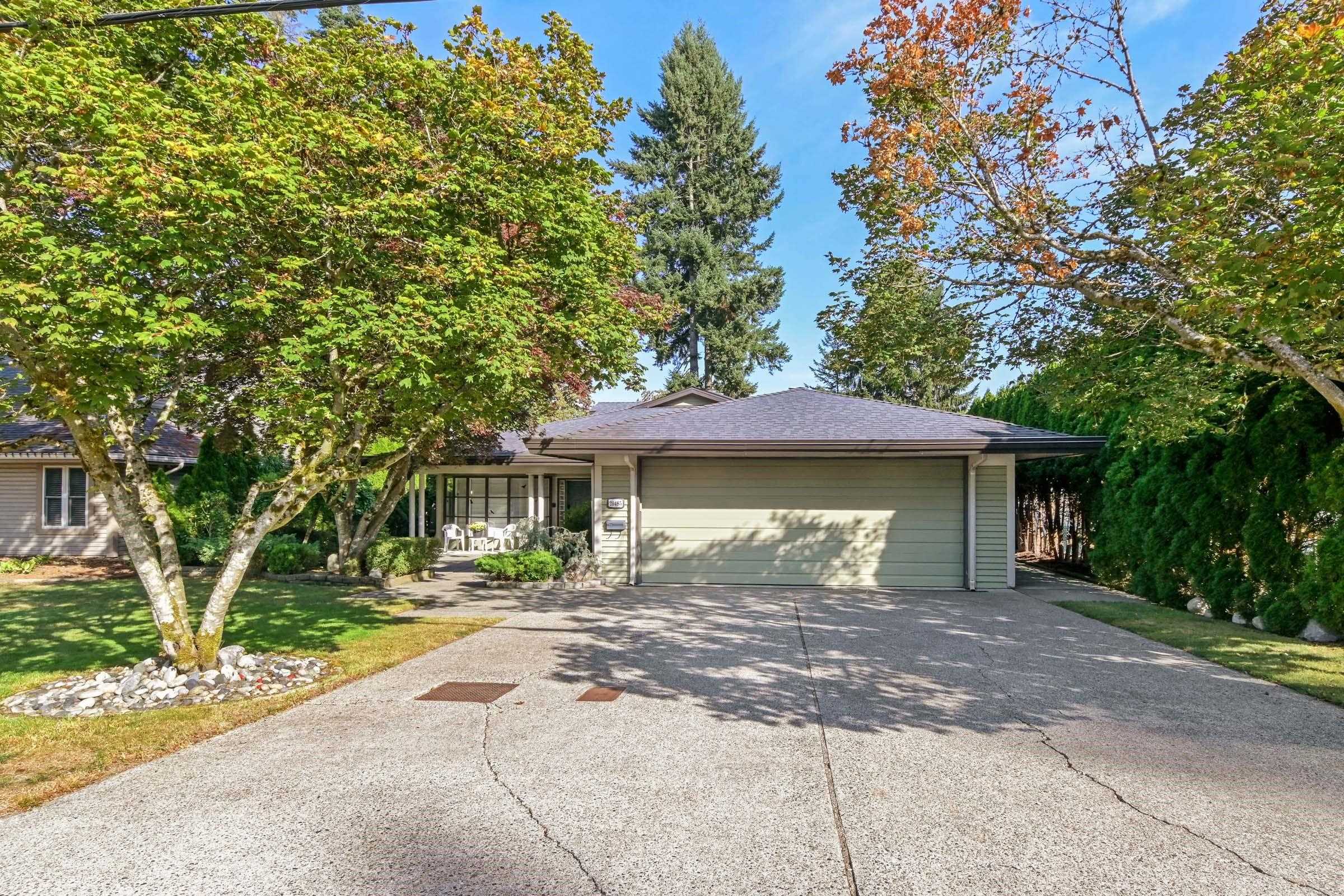
Highlights
Description
- Home value ($/Sqft)$506/Sqft
- Time on Houseful
- Property typeResidential
- StyleRancher/bungalow, rancher/bungalow w/loft
- Neighbourhood
- CommunityShopping Nearby
- Median school Score
- Year built1989
- Mortgage payment
Custom, unique, one of a kind RANCHER, 5Bdrms+ w/loft on 1/4 acre, originally built for wheelchair accessibility. Two Primary Bedrooms w/ensuite baths make this an Ideal home for family living, space for extended fam/caregiver/nanny care. Brand new ensuite with huge walk in shower. Bdrms walk out to patio/gardens. Plus a full Loft area with sep bath (could be games room/teen room) or home office. Oak Kitch w/island+eat area and walk out to patios/ well landscaped private yard. Plenty of entertaining space with formal Liv/Din plus sitting area/Den off foyer. Oversize garage, fully fenced, mature trees, New dual furnace system, New HW tank 2020, hard wood floors throughout. Walk to schools, shops and recreation. Very desirable neighbourhood in Walnut Grove, close to trails/parks.
MLS®#R3062647 updated 3 days ago.
Houseful checked MLS® for data 3 days ago.
Home overview
Amenities / Utilities
- Heat source Forced air, natural gas
- Sewer/ septic Public sewer, sanitary sewer
Exterior
- Construction materials
- Foundation
- Roof
- Fencing Fenced
- # parking spaces 6
- Parking desc
Interior
- # full baths 4
- # total bathrooms 4.0
- # of above grade bedrooms
Location
- Community Shopping nearby
- Area Bc
- View No
- Water source Public
- Zoning description R-1e
Lot/ Land Details
- Lot dimensions 10818.0
Overview
- Lot size (acres) 0.25
- Basement information None
- Building size 3553.0
- Mls® # R3062647
- Property sub type Single family residence
- Status Active
- Virtual tour
- Tax year 2025
Rooms Information
metric
- Loft 5.385m X 7.214m
Level: Above - Dining room 3.531m X 5.994m
Level: Main - Den 3.531m X 3.658m
Level: Main - Primary bedroom 3.531m X 6.121m
Level: Main - Family room 5.41m X 5.385m
Level: Main - Kitchen 4.039m X 3.531m
Level: Main - Bedroom 3.556m X 4.318m
Level: Main - Laundry 1.753m X 2.489m
Level: Main - Bedroom 3.531m X 4.318m
Level: Main - Eating area 3.175m X 2.946m
Level: Main - Living room 6.223m X 3.556m
Level: Main - Bedroom 3.48m X 4.318m
Level: Main - Primary bedroom 4.242m X 6.071m
Level: Main
SOA_HOUSEKEEPING_ATTRS
- Listing type identifier Idx

Lock your rate with RBC pre-approval
Mortgage rate is for illustrative purposes only. Please check RBC.com/mortgages for the current mortgage rates
$-4,797
/ Month25 Years fixed, 20% down payment, % interest
$
$
$
%
$
%

Schedule a viewing
No obligation or purchase necessary, cancel at any time
Nearby Homes
Real estate & homes for sale nearby



