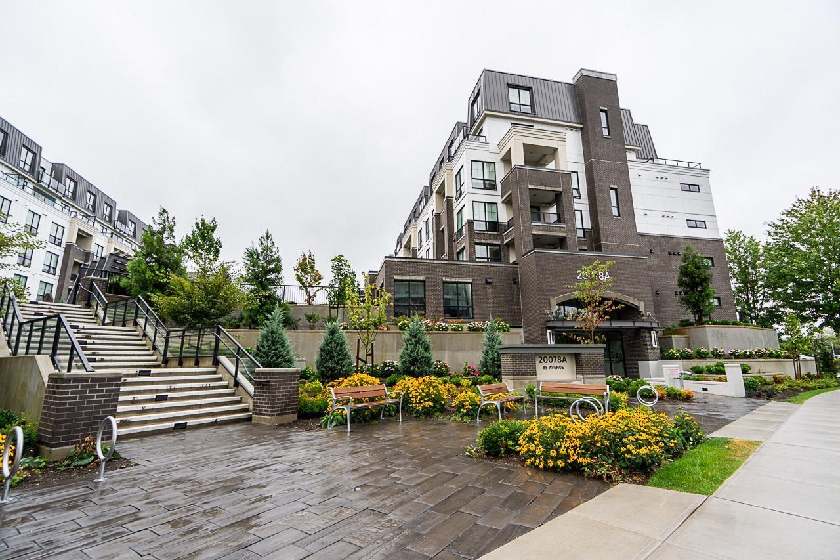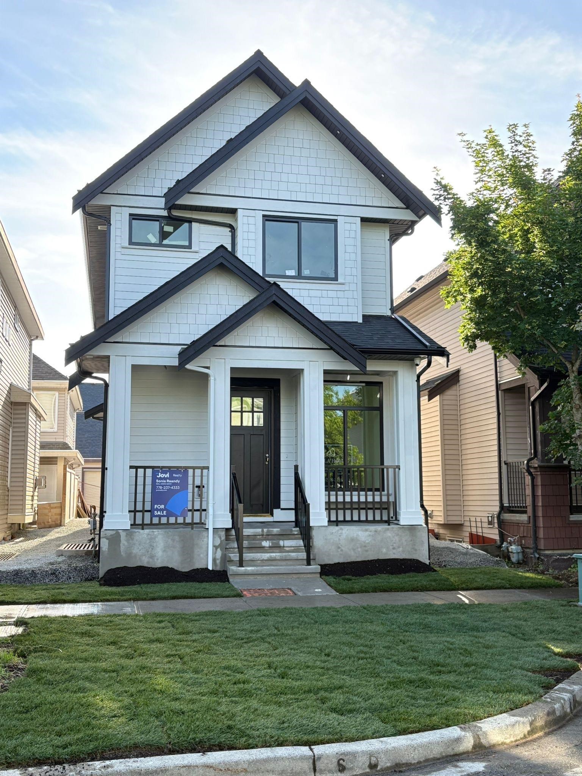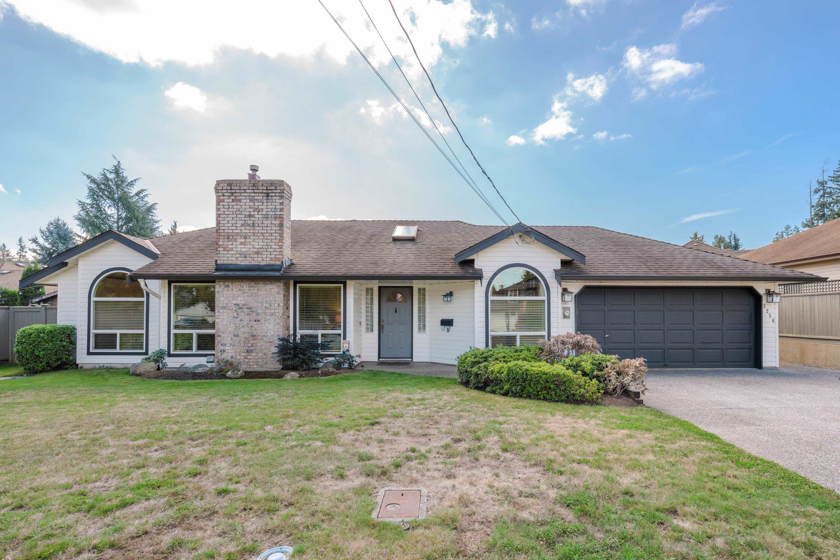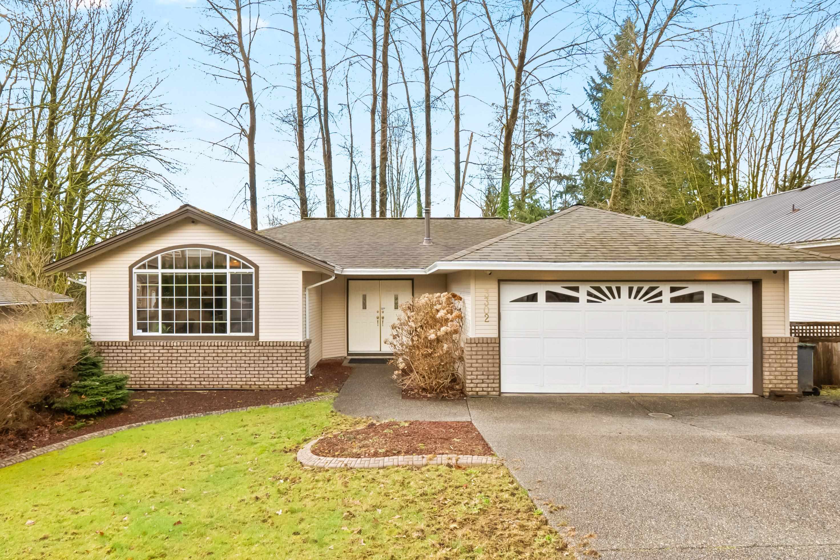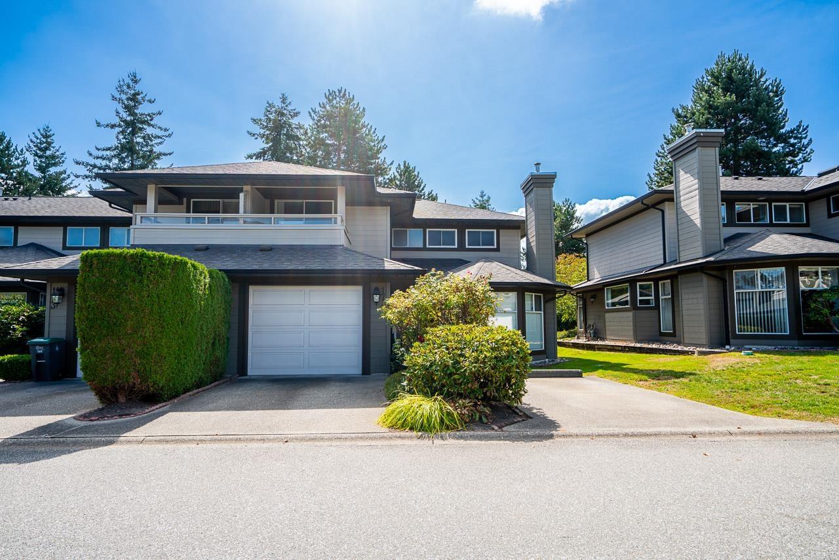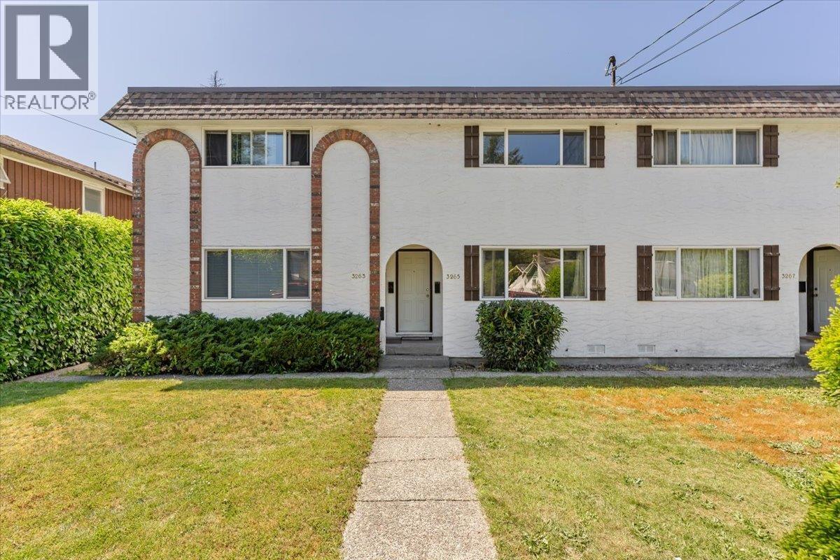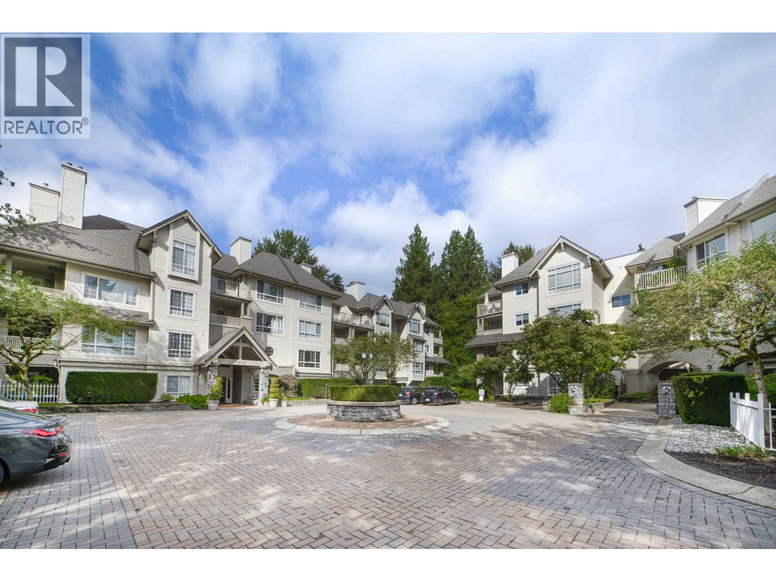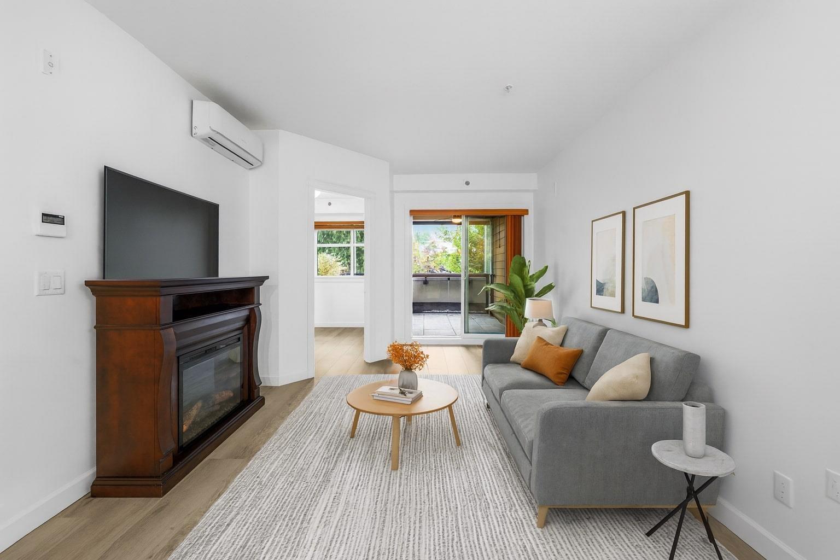- Houseful
- BC
- Langley
- Walnut Grove
- 93a Avenue
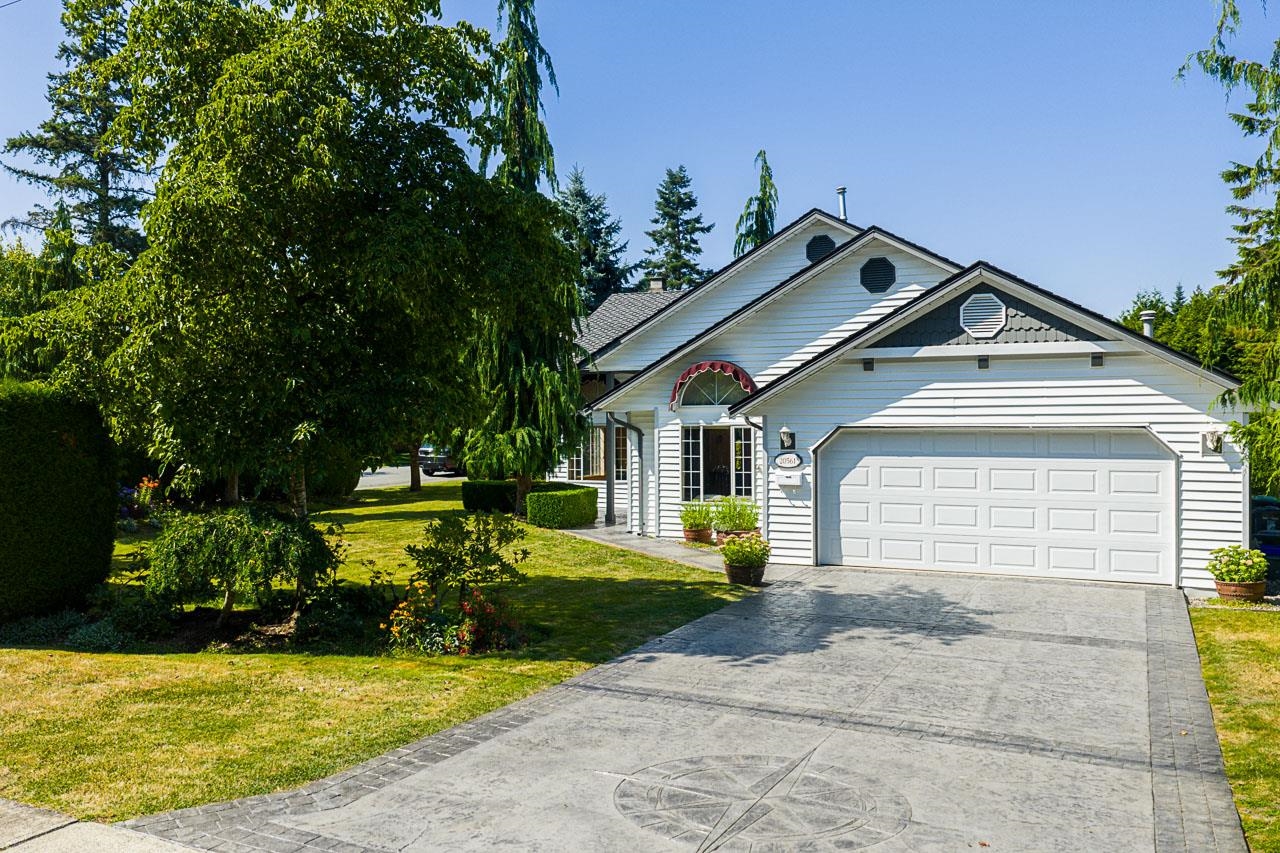
Highlights
Description
- Home value ($/Sqft)$787/Sqft
- Time on Houseful
- Property typeResidential
- StyleRancher/bungalow
- Neighbourhood
- CommunityShopping Nearby
- Median school Score
- Year built1987
- Mortgage payment
Welcome to your dream home in one of Langley’s top neighbourhoods! This beautifully maintained rancher sits on a private 10,018 sq ft lot and offers comfort, style, and convenience. Ideal for downsizers, families, or commuters, it features vaulted cedar ceilings, hardwood floors, in-floor heating, gas fireplace, granite counters, Hunter Douglas blinds, and upgraded appliances. Enjoy outdoor living on a glass-covered patio with custom stamped paving and lush gardens maintained by in-ground irrigation. A backyard shed adds extra storage. Located in a quiet, family-friendly area near Hwy 1, transit, schools, shopping, and parks. One-level living at its finest—this Walnut Grove gem blends charm, function, and unbeatable location. Come experience suburban living at its best.
Home overview
- Heat source Hot water, natural gas
- Sewer/ septic Public sewer, sanitary sewer, storm sewer
- Construction materials
- Foundation
- Roof
- # parking spaces 2
- Parking desc
- # full baths 2
- # half baths 1
- # total bathrooms 3.0
- # of above grade bedrooms
- Community Shopping nearby
- Area Bc
- Water source Public
- Zoning description R-1e
- Lot dimensions 10011.0
- Lot size (acres) 0.23
- Basement information None
- Building size 1874.0
- Mls® # R3045519
- Property sub type Single family residence
- Status Active
- Tax year 2024
- Bedroom 3.505m X 3.226m
Level: Main - Primary bedroom 3.962m X 4.724m
Level: Main - Bedroom 3.404m X 3.226m
Level: Main - Patio 4.699m X 6.071m
Level: Main - Dining room 3.683m X 4.648m
Level: Main - Eating area 3.683m X 3.175m
Level: Main - Walk-in closet 1.346m X 1.88m
Level: Main - Kitchen 2.946m X 4.089m
Level: Main - Living room 5.131m X 3.835m
Level: Main - Family room 3.81m X 5.182m
Level: Main - Laundry 2.032m X 2.667m
Level: Main - Foyer 2.21m X 3.15m
Level: Main
- Listing type identifier Idx

$-3,933
/ Month

