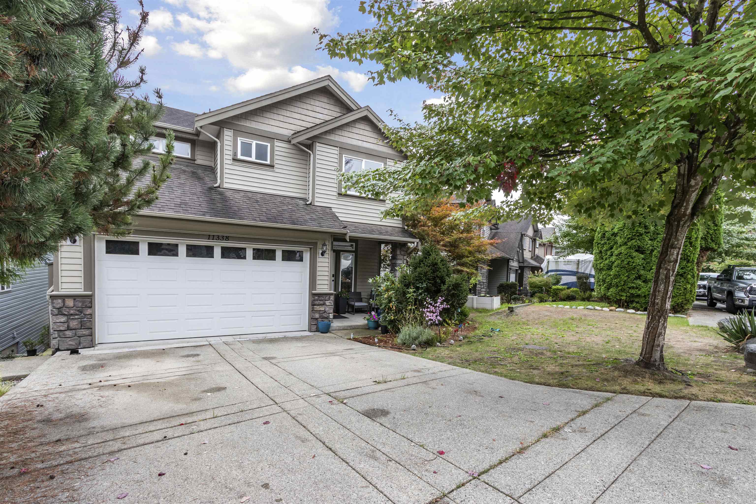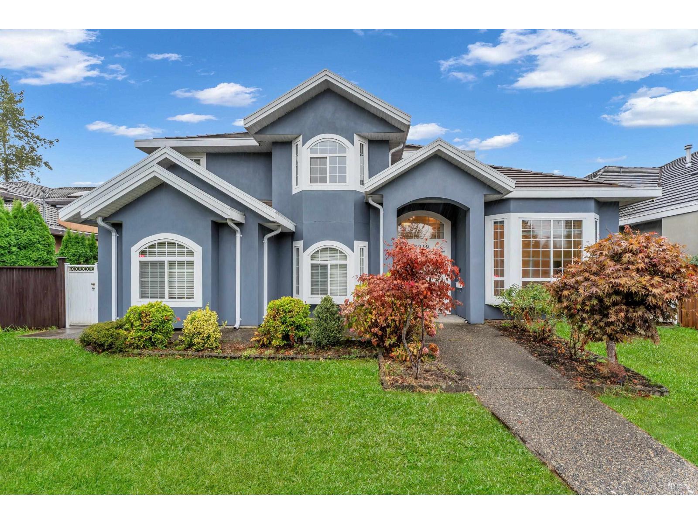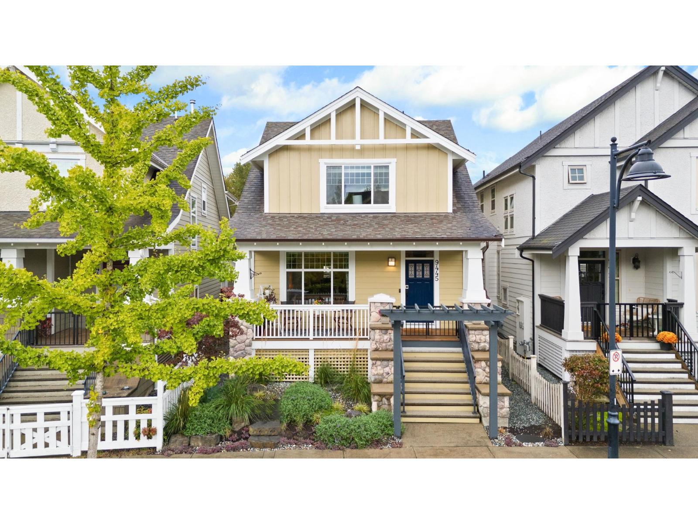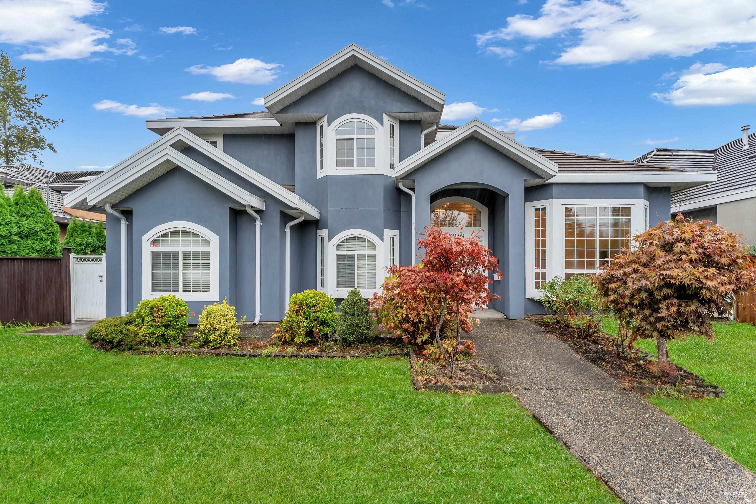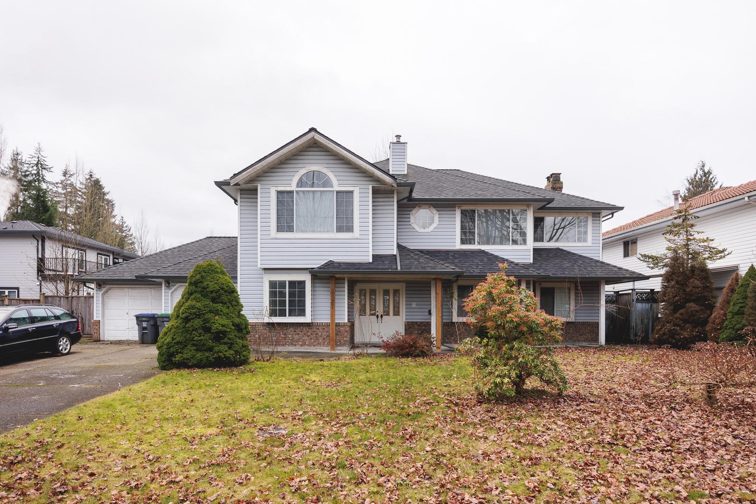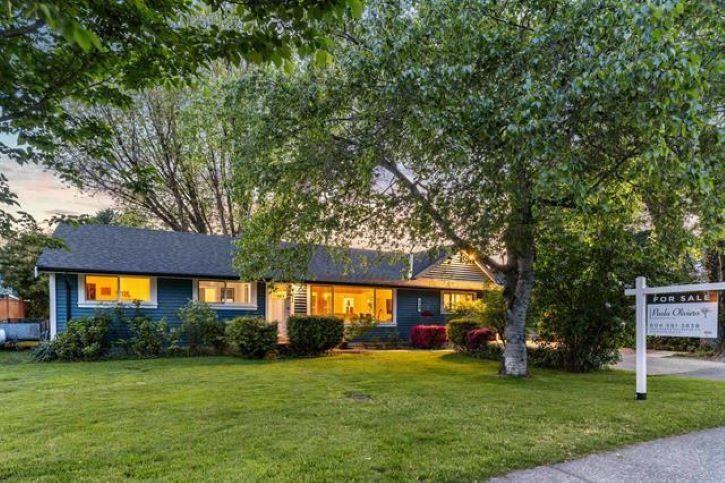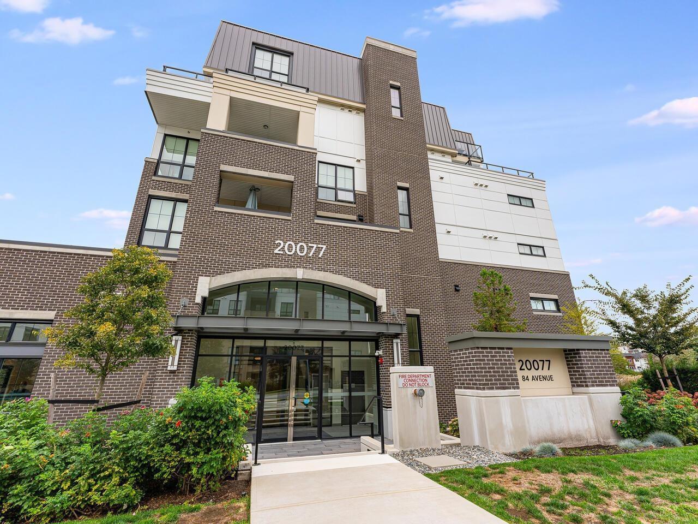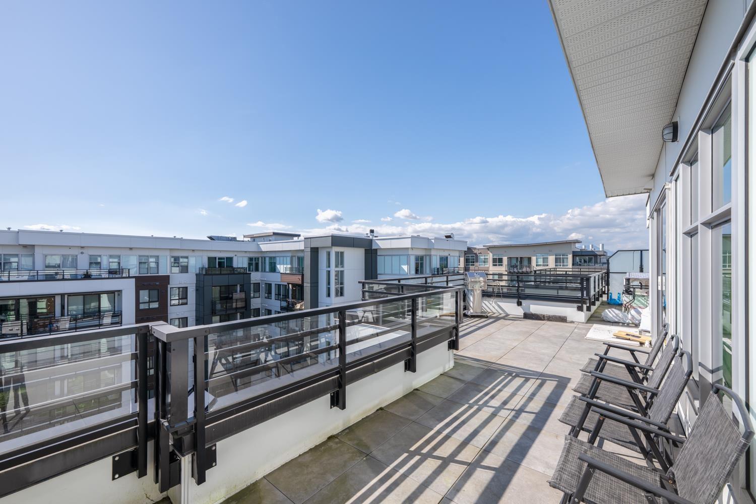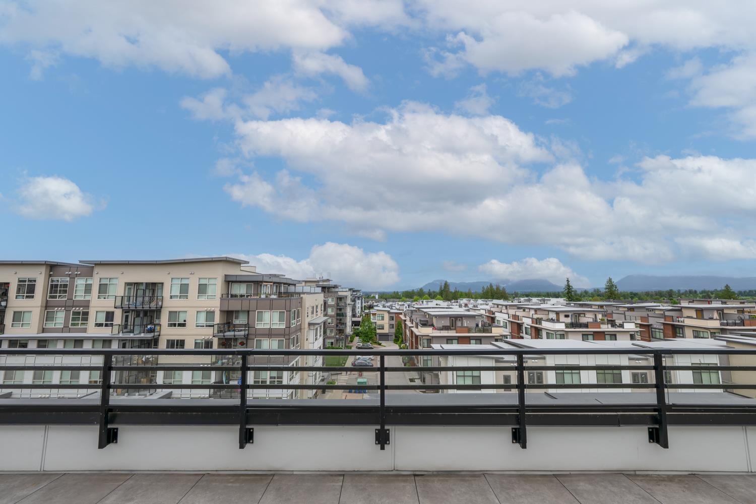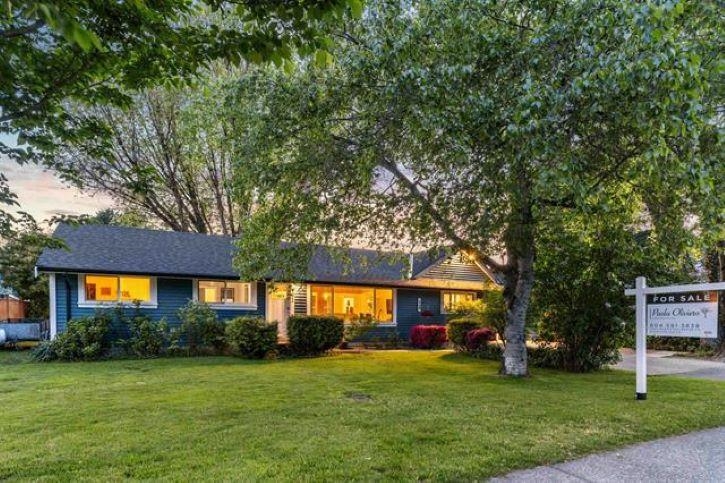- Houseful
- BC
- Langley
- Fort Langley
- 9445 Kanaka Street
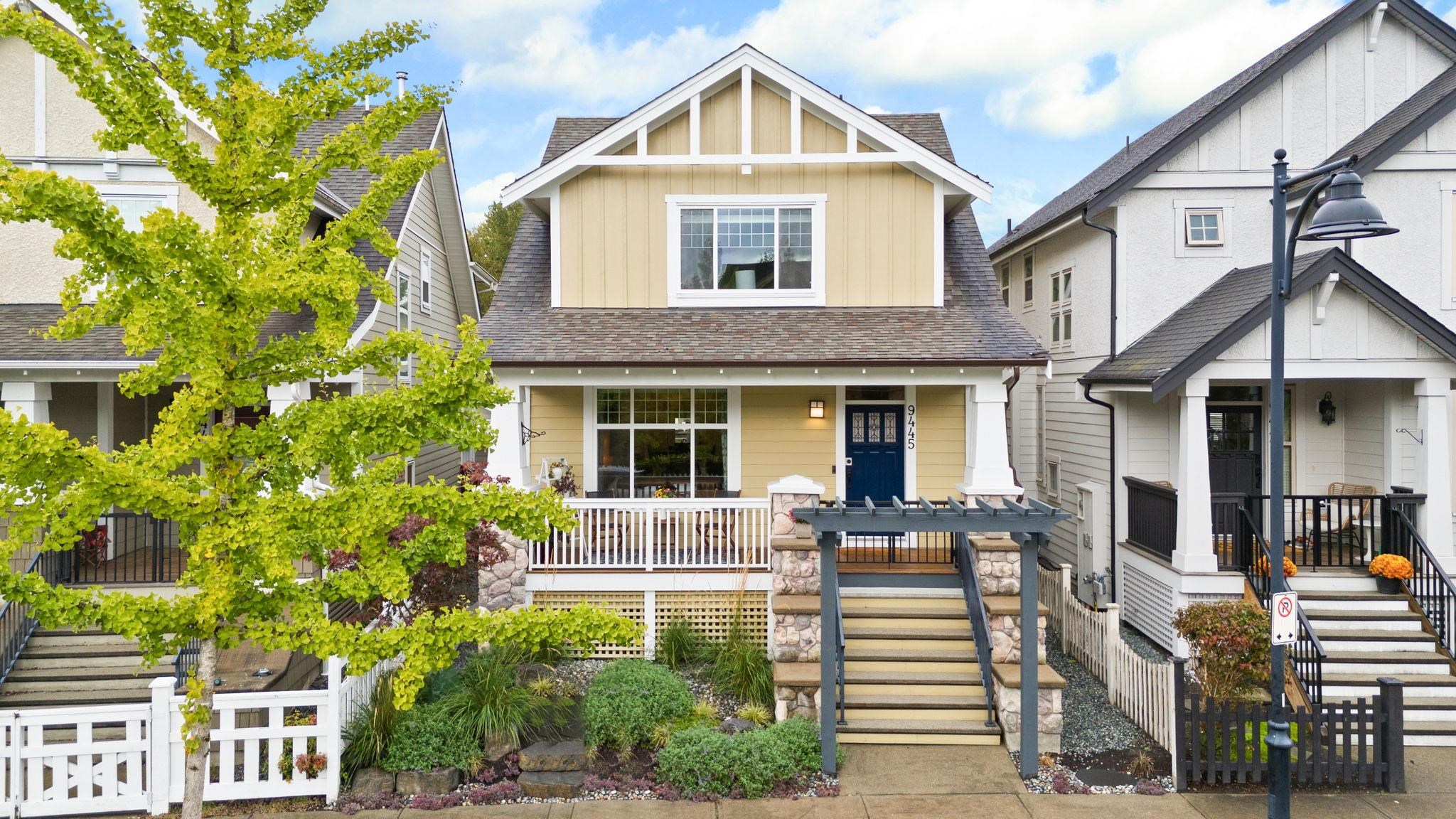
Highlights
Description
- Home value ($/Sqft)$683/Sqft
- Time on Houseful
- Property typeResidential
- Neighbourhood
- CommunityShopping Nearby
- Median school Score
- Year built2009
- Mortgage payment
Location, location, location! This well-maintained 2-storey Bedford Landing home with walkout basement truly has it all. Boasting 2,678 sq.ft. of living space, this freshly painted, move-in ready home features a legal 2-bedroom suite for extra income, A/C, heat pump, S/S appliances, wainscoting, built-in cabinetry, and a detached insulated garage with 220V panel, epoxy flooring, and 2 extra open parking spaces with laneway access. The extensively landscaped, private backyard with concrete paver patio, gas fire pit and an elevated wood deck is perfect for entertaining. Enjoy everything Fort Langley has to offer, top-rated schools, boutique shops, restaurants, parks, scenic trails, the river, and the historic Fort Langley Village all within walking distance. Make this home your next chapter.
Home overview
- Heat source Forced air, heat pump, natural gas
- Sewer/ septic Public sewer, sanitary sewer, storm sewer
- Construction materials
- Foundation
- Roof
- # parking spaces 4
- Parking desc
- # full baths 2
- # half baths 1
- # total bathrooms 3.0
- # of above grade bedrooms
- Appliances Washer/dryer, dishwasher, refrigerator, stove
- Community Shopping nearby
- Area Bc
- Subdivision
- View No
- Water source Public
- Zoning description Cd-55
- Lot dimensions 3828.0
- Lot size (acres) 0.09
- Basement information Full, finished, exterior entry
- Building size 2678.0
- Mls® # R3055157
- Property sub type Single family residence
- Status Active
- Tax year 2024
- Living room 3.353m X 3.124m
- Bedroom 2.743m X 3.023m
- Bedroom 3.2m X 3.023m
- Kitchen 3.581m X 2.972m
- Primary bedroom 3.861m X 4.242m
Level: Above - Laundry 1.803m X 1.651m
Level: Above - Bedroom 2.997m X 3.175m
Level: Above - Bedroom 2.845m X 3.226m
Level: Above - Foyer 2.362m X 1.6m
Level: Main - Kitchen 4.75m X 2.972m
Level: Main - Dining room 3.962m X 4.572m
Level: Main - Living room 5.156m X 3.886m
Level: Main
- Listing type identifier Idx

$-4,877
/ Month

