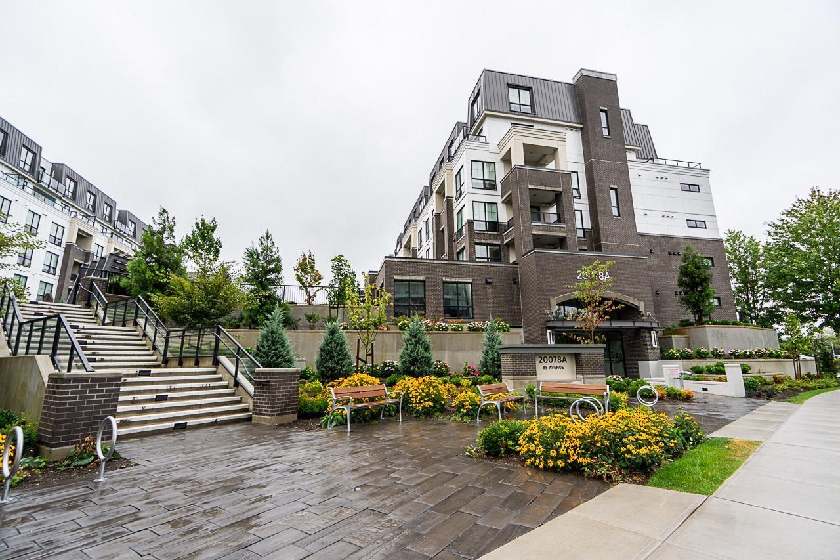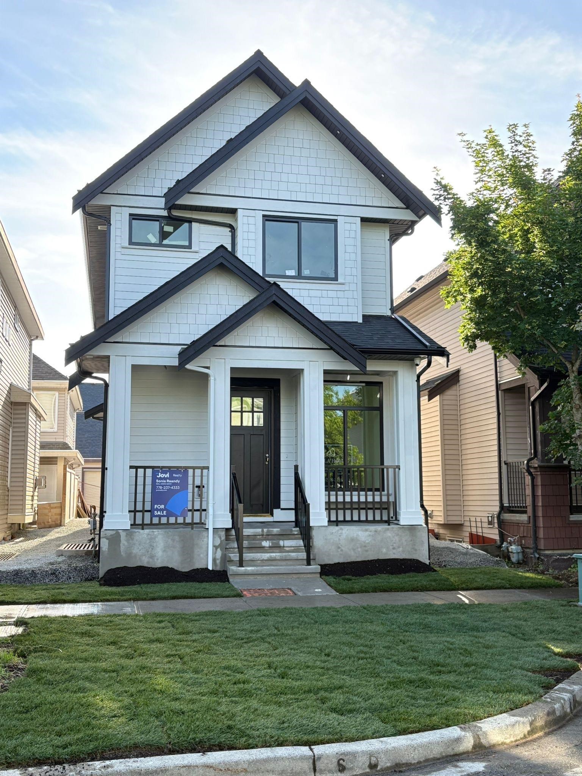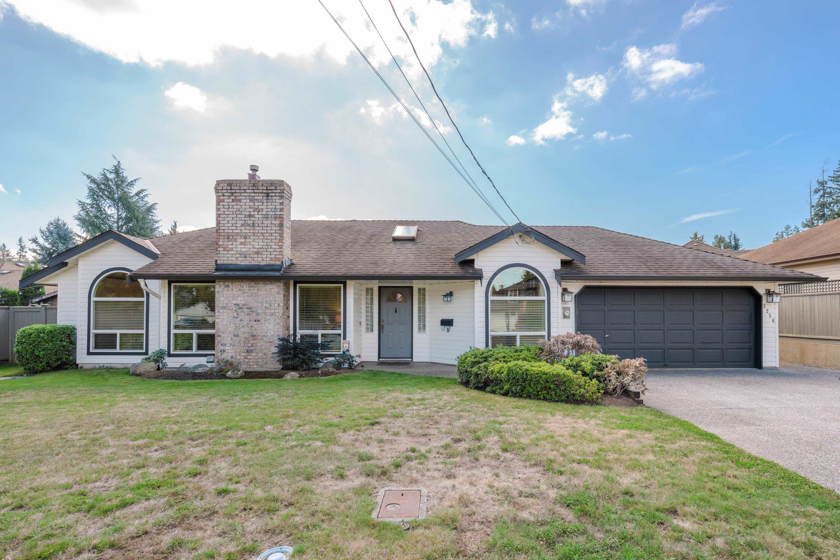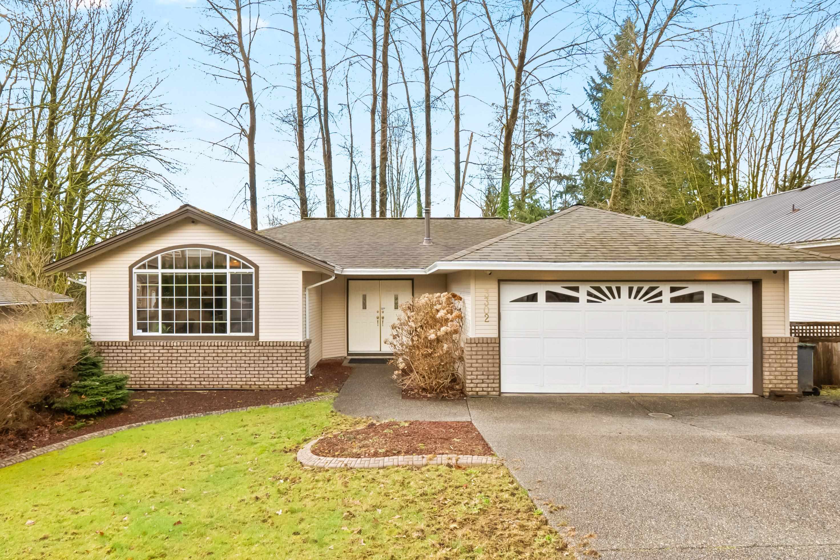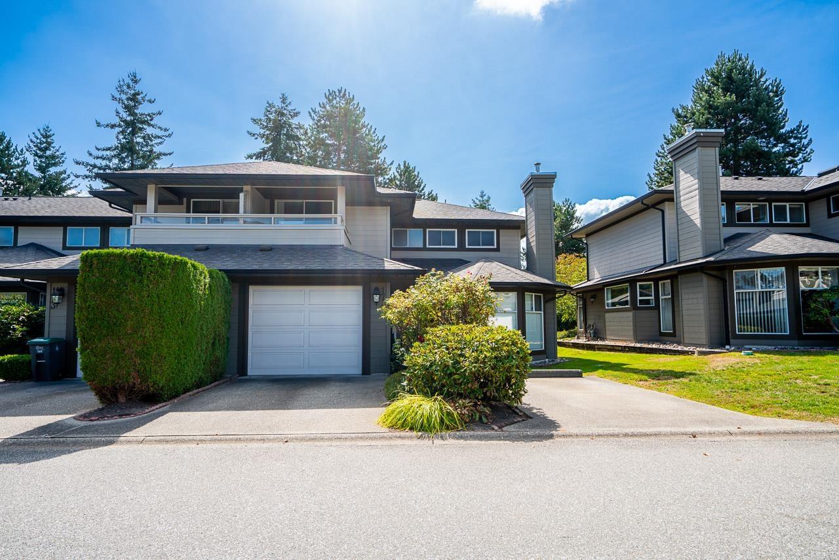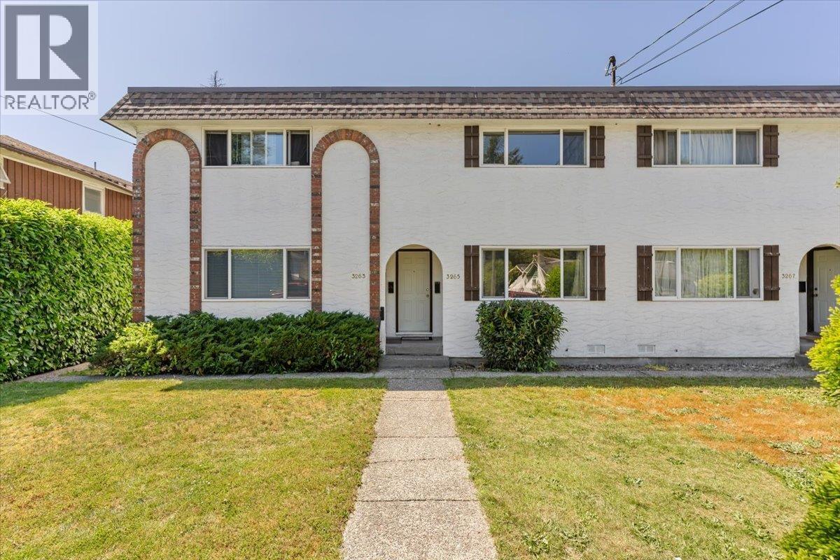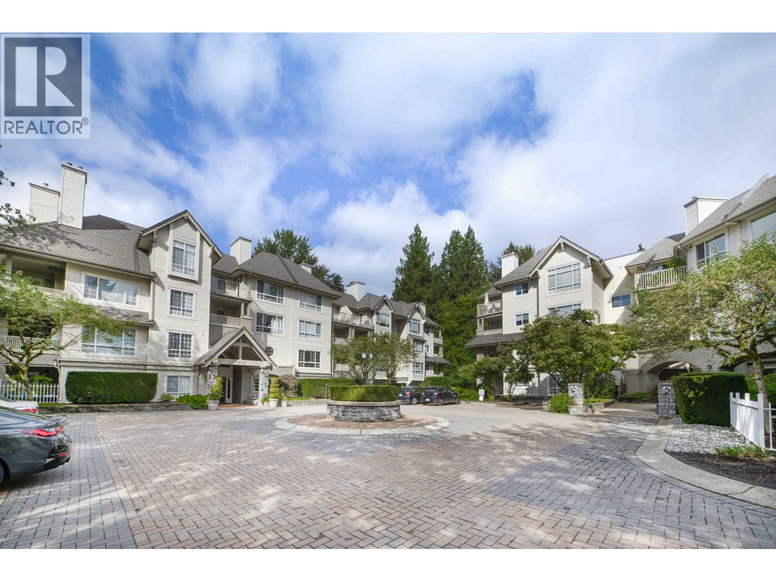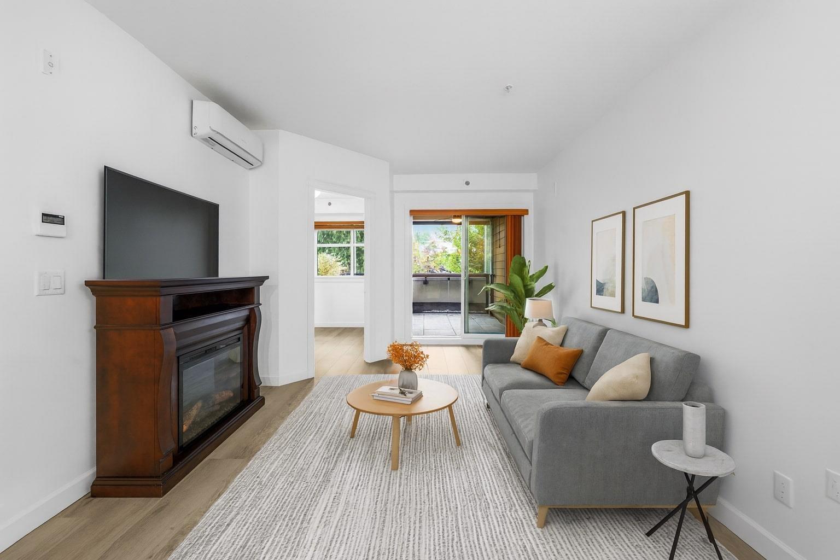- Houseful
- BC
- Langley
- Walnut Grove
- 94b Avenue
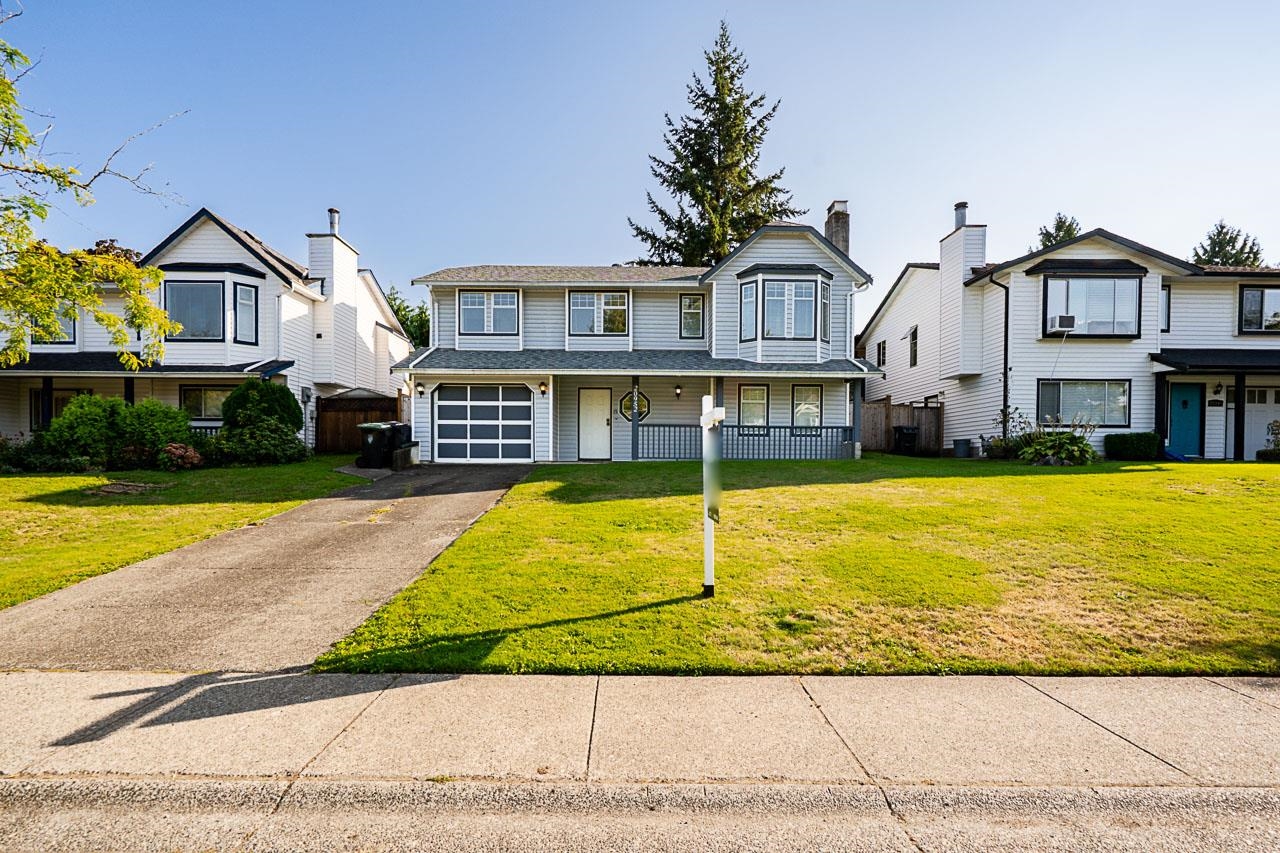
Highlights
Description
- Home value ($/Sqft)$658/Sqft
- Time on Houseful
- Property typeResidential
- StyleBasement entry
- Neighbourhood
- Median school Score
- Year built1986
- Mortgage payment
This basement-entry home offers nearly 2,000 sqft of living space on a 5,008 sqft lot and is the perfect opportunity for those looking to update and add value. The main floor features 3 bedrooms and 2 bathrooms, a spacious living/dining area with a stone fireplace, and a kitchen with eating nook and access to the back deck. The lower level provides over 700 sq. ft. of unfinished space with full-height ceilings, ideal for a suite, rec room, or extra bedrooms. Outside, you’ll find a large fully fenced yard with mature trees, perfect for kids, pets, or entertaining. Bring your renovation ideas and make this home your own in a family-friendly neighbourhood close to schools, parks, shopping, and commuter routes. A fantastic chance to build equity in one of Langley’s most desirable communities!
Home overview
- Heat source Forced air, natural gas
- Sewer/ septic Public sewer, sanitary sewer, storm sewer
- Construction materials
- Foundation
- Roof
- Fencing Fenced
- # parking spaces 2
- Parking desc
- # full baths 1
- # half baths 1
- # total bathrooms 2.0
- # of above grade bedrooms
- Appliances Washer/dryer, dishwasher, refrigerator, stove
- Area Bc
- Water source Public
- Zoning description R1-b
- Lot dimensions 5008.0
- Lot size (acres) 0.11
- Basement information Unfinished
- Building size 1900.0
- Mls® # R3046631
- Property sub type Single family residence
- Status Active
- Tax year 2025
- Other 3.607m X 3.632m
- Foyer 2.134m X 2.337m
- Other 2.565m X 6.172m
- Other 2.515m X 5.41m
- Kitchen 3.48m X 3.302m
Level: Main - Living room 5.029m X 3.607m
Level: Main - Bedroom 2.642m X 3.226m
Level: Main - Bedroom 3.073m X 2.819m
Level: Main - Dining room 3.607m X 2.718m
Level: Main - Primary bedroom 3.48m X 3.607m
Level: Main
- Listing type identifier Idx

$-3,333
/ Month

