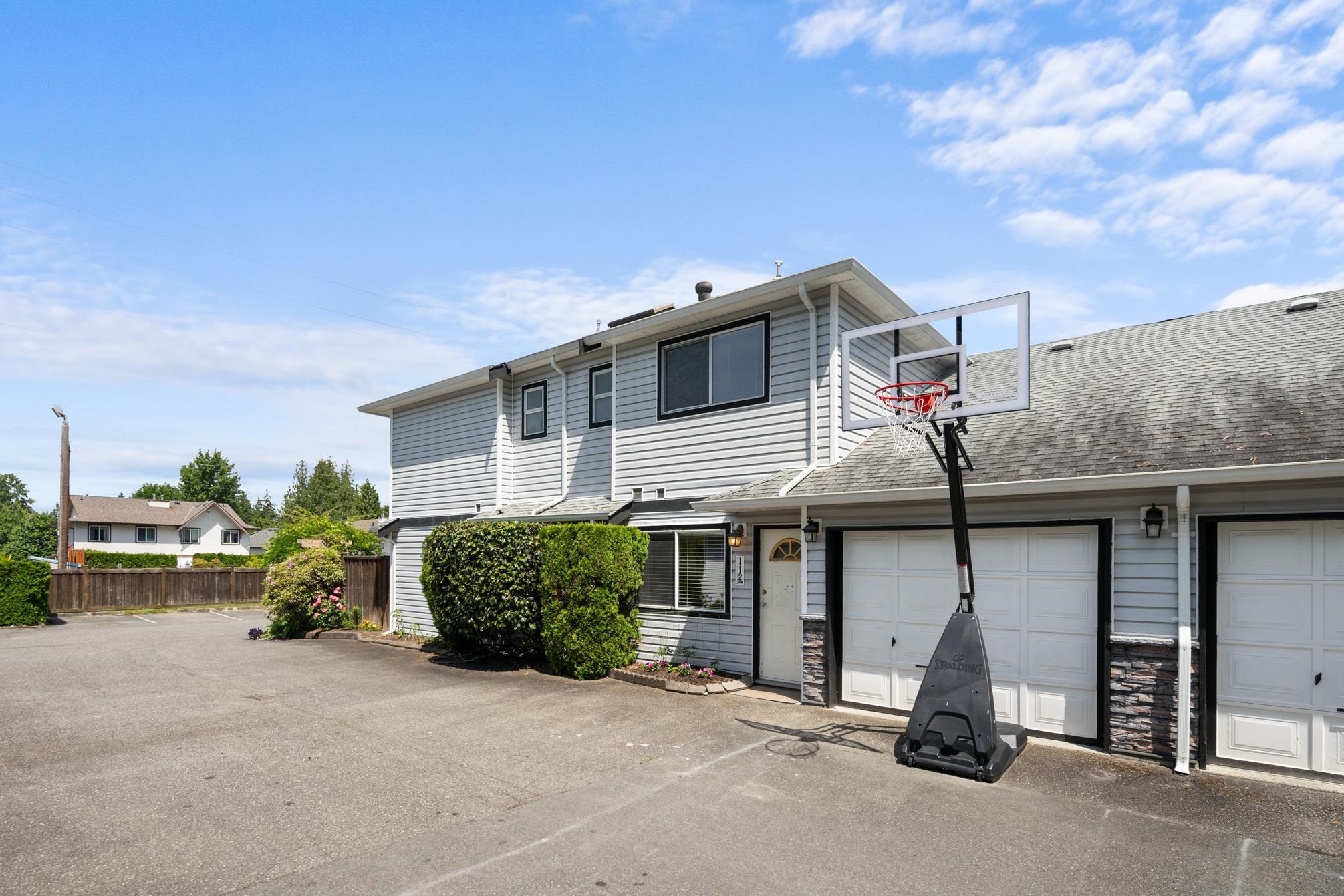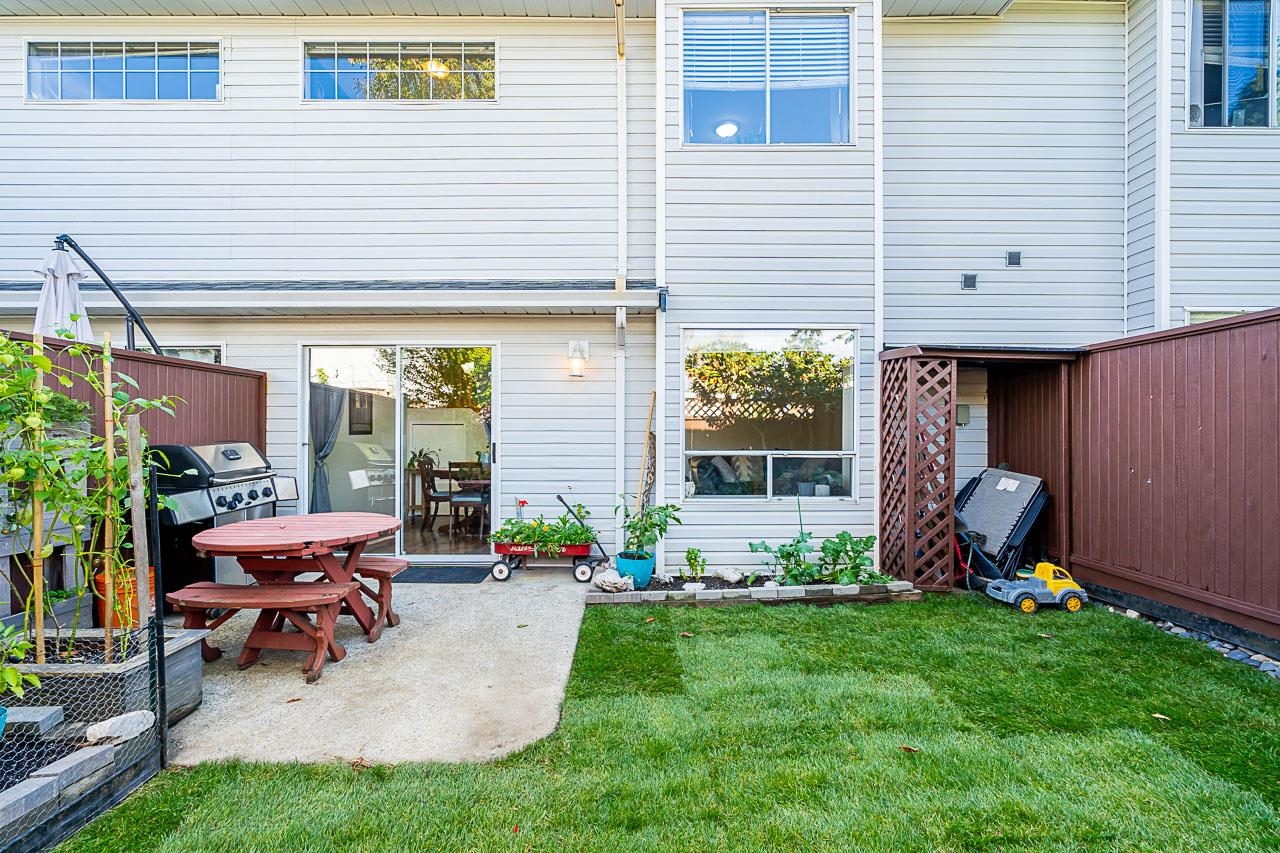- Houseful
- BC
- Langley
- Walnut Grove
- 9507 208 Street #112

Highlights
Description
- Home value ($/Sqft)$497/Sqft
- Time on Houseful
- Property typeResidential
- Neighbourhood
- CommunityShopping Nearby
- Median school Score
- Year built1990
- Mortgage payment
Welcome to Yorkson Manor—a hidden gem in the heart of Walnut Grove! This rarely available end-unit townhome offers 3 beds and 3 baths in a quiet 18-unit complex that fosters a true sense of community. Tastefully updated, this home features engineered hardwood floors, custom built-ins, and a bright, beautifully renovated kitchen with granite counters, SS appliances, chimney hood fan, and open-concept design perfect for entertaining. Enjoy radiant in-floor heating, an on-demand hot water system, and a cozy gas fireplace. The single garage includes a workbench, bike racks, and a fun flex space, easily converted back to parking if desired. Private fenced yard with flourishing gardens. Ample storage, including attic via Jacob’s ladder. Close to schools, parks, shops, highway access & more!
Home overview
- Heat source Baseboard, radiant
- Sewer/ septic Public sewer, sanitary sewer, storm sewer
- # total stories 2.0
- Construction materials
- Foundation
- Roof
- Fencing Fenced
- # parking spaces 2
- Parking desc
- # full baths 2
- # half baths 1
- # total bathrooms 3.0
- # of above grade bedrooms
- Appliances Washer/dryer, dishwasher, refrigerator, stove
- Community Shopping nearby
- Area Bc
- Subdivision
- View Yes
- Water source Public
- Zoning description Rm-1
- Directions 8e352a20a1f34fe83fba9d0ca0f8255e
- Basement information None
- Building size 1407.0
- Mls® # R3043919
- Property sub type Townhouse
- Status Active
- Virtual tour
- Tax year 2024
- Bedroom 2.438m X 3.531m
Level: Above - Bedroom 2.413m X 3.277m
Level: Above - Primary bedroom 4.216m X 3.658m
Level: Above - Den 3.023m X 3.124m
Level: Main - Kitchen 3.912m X 4.293m
Level: Main - Living room 4.724m X 4.953m
Level: Main - Dining room 4.978m X 2.794m
Level: Main
- Listing type identifier Idx

$-1,866
/ Month








