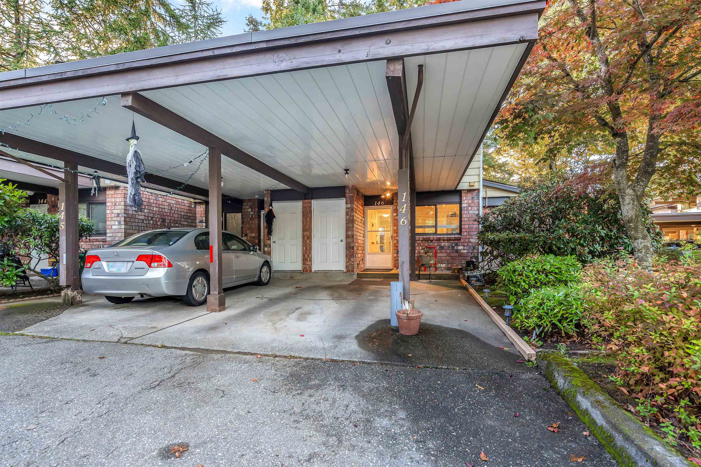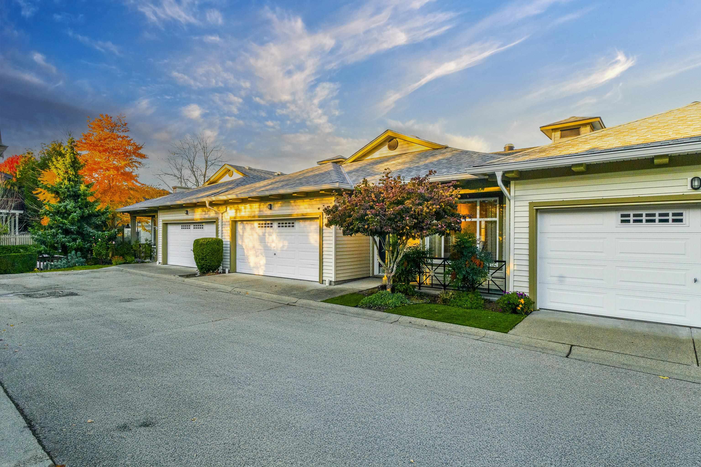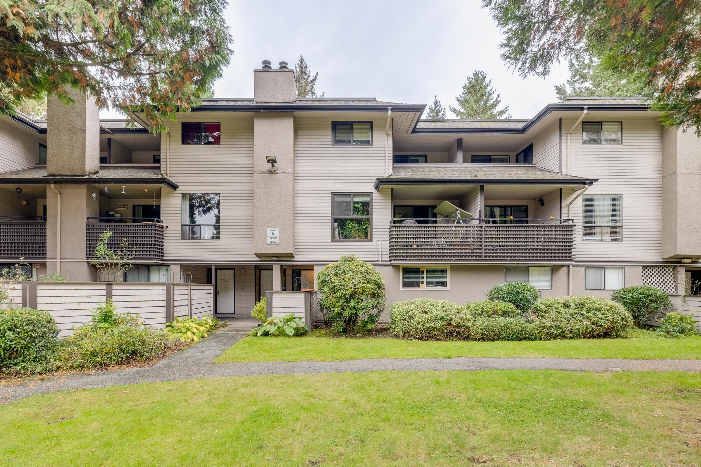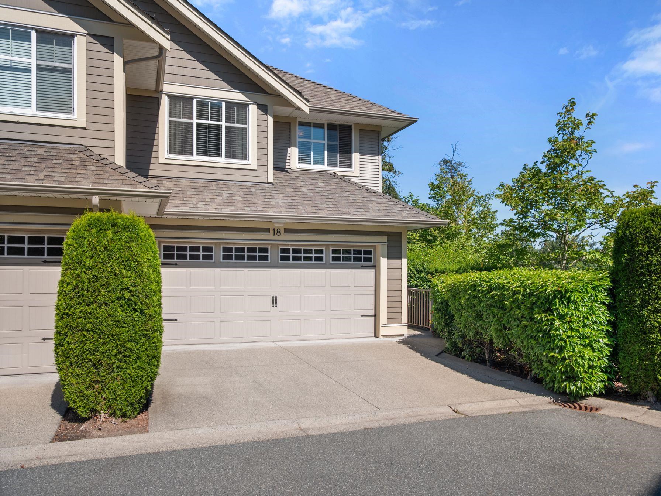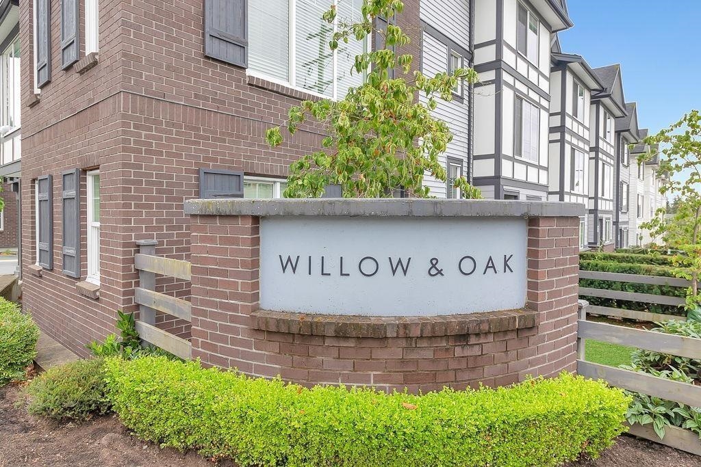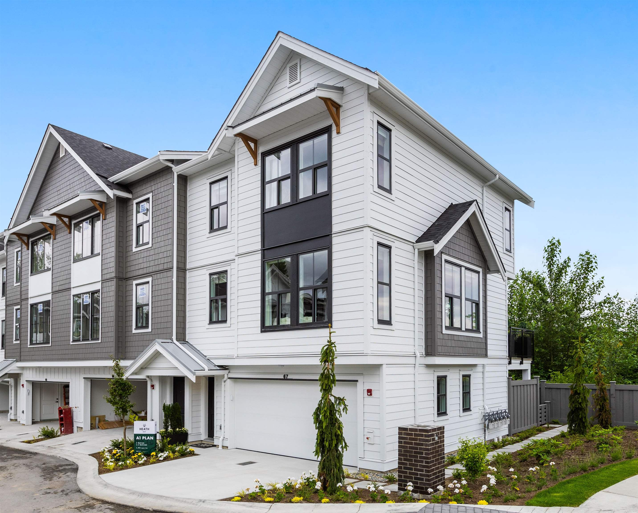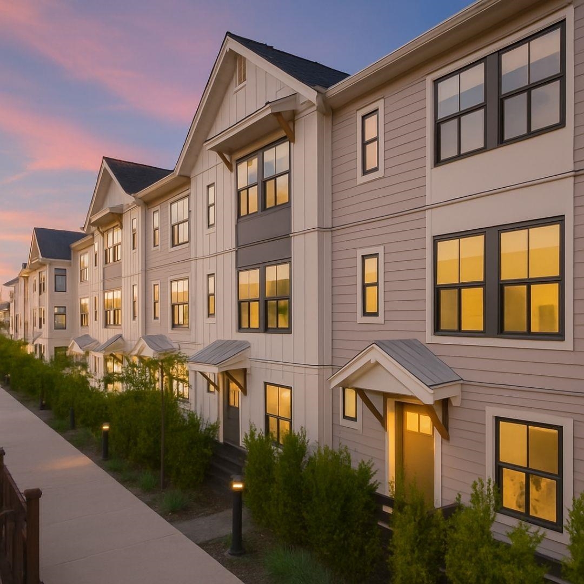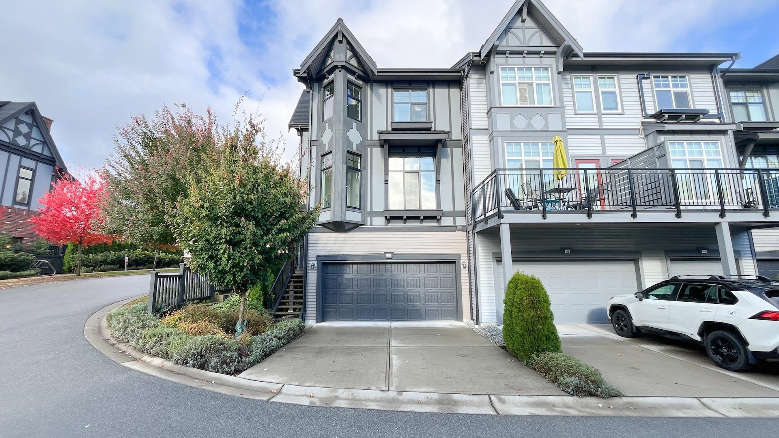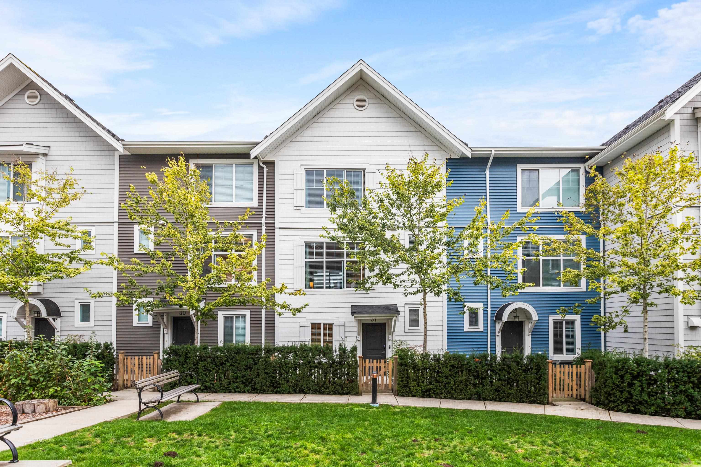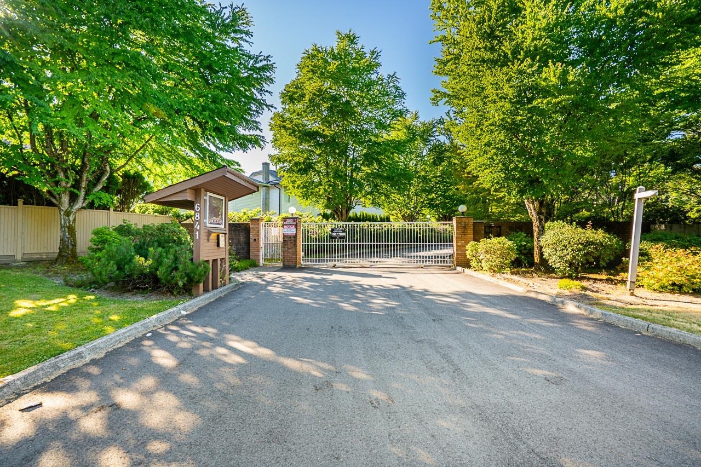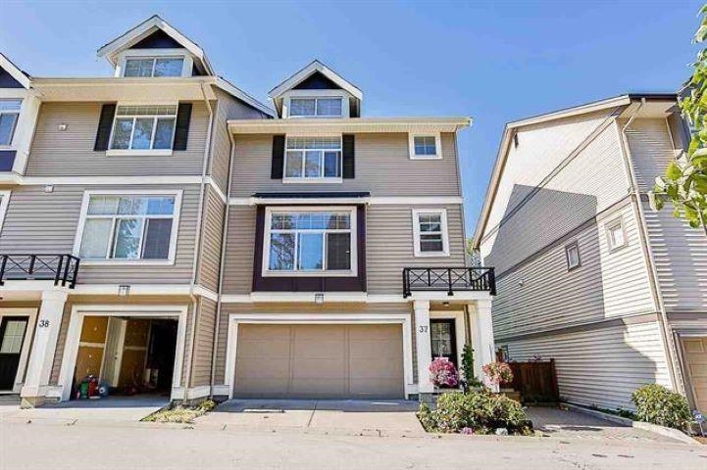Select your Favourite features
- Houseful
- BC
- Langley
- Walnut Grove
- 9584 216 Street #15
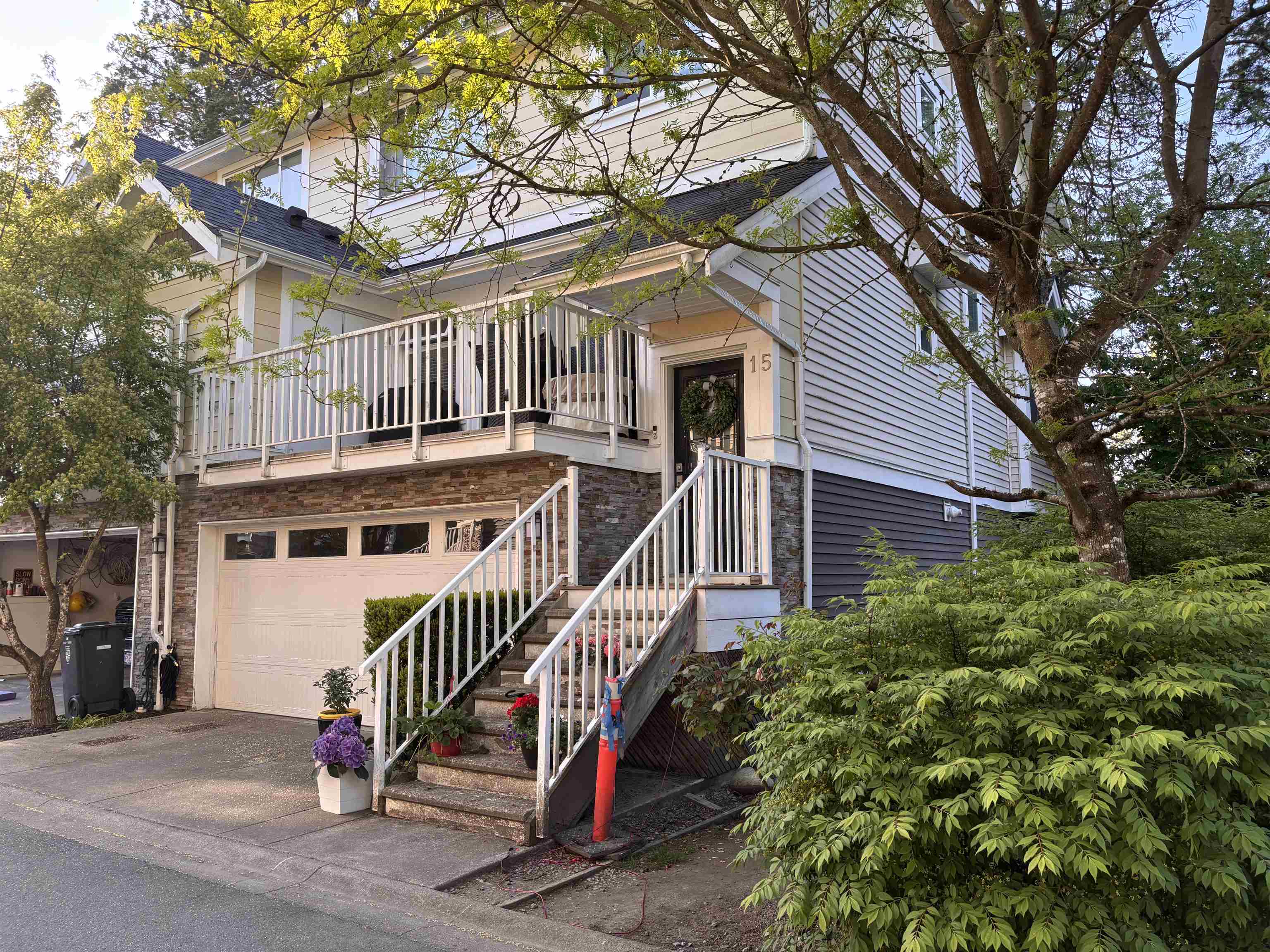
9584 216 Street #15
For Sale
142 Days
$949,900 $24K
$925,900
4 beds
4 baths
2,370 Sqft
9584 216 Street #15
For Sale
142 Days
$949,900 $24K
$925,900
4 beds
4 baths
2,370 Sqft
Highlights
Description
- Home value ($/Sqft)$391/Sqft
- Time on Houseful
- Property typeResidential
- Style3 storey
- Neighbourhood
- CommunityShopping Nearby
- Median school Score
- Year built2012
- Mortgage payment
Welcome to Belmont – Walnut Grove’s premier townhome community! This a rare corner unit that perfectly blends sophistication, comfort, & functionality. Featuring 4 spacious bedrooms (3 upstairs & 1 lower level), bathrooms on every floor, a main floor office, and a flex room downstairs—this layout is ideal for growing families, remote workers, or multi-generational living. Enjoy upgraded, high-end appliances, designer finishes, and thoughtful touches throughout. The home also includes central air conditioning and forced air heating to keep you comfortable year-round. Double s by s garage+2 extra parking spots -a true luxury in townhome living! With its modern updates, versatile floorplan, and unbeatable curb appeal, this is arguably the finest TH in the area. Call today to book your Viewing
MLS®#R3009407 updated 2 weeks ago.
Houseful checked MLS® for data 2 weeks ago.
Home overview
Amenities / Utilities
- Heat source Forced air, heat pump
- Sewer/ septic Public sewer, sanitary sewer, storm sewer
Exterior
- Construction materials
- Foundation
- Roof
- Fencing Fenced
- # parking spaces 3
- Parking desc
Interior
- # full baths 3
- # half baths 1
- # total bathrooms 4.0
- # of above grade bedrooms
- Appliances Washer/dryer, dishwasher, refrigerator, stove
Location
- Community Shopping nearby
- Area Bc
- Subdivision
- View No
- Water source Public
- Zoning description Cd 34
Overview
- Basement information Finished
- Building size 2370.0
- Mls® # R3009407
- Property sub type Townhouse
- Status Active
- Tax year 2024
Rooms Information
metric
- Bedroom 2.743m X 3.632m
- Media room 4.343m X 4.369m
- Laundry 1.524m X 1.829m
Level: Above - Walk-in closet 1.676m X 3.429m
Level: Above - Primary bedroom 3.48m X 4.775m
Level: Above - Bedroom 2.743m X 3.124m
Level: Above - Bedroom 3.226m X 3.962m
Level: Above - Dining room 2.819m X 3.962m
Level: Main - Den 2.794m X 4.267m
Level: Main - Living room 3.81m X 4.572m
Level: Main - Eating area 2.134m X 3.048m
Level: Main - Kitchen 2.438m X 3.658m
Level: Main
SOA_HOUSEKEEPING_ATTRS
- Listing type identifier Idx

Lock your rate with RBC pre-approval
Mortgage rate is for illustrative purposes only. Please check RBC.com/mortgages for the current mortgage rates
$-2,469
/ Month25 Years fixed, 20% down payment, % interest
$
$
$
%
$
%

Schedule a viewing
No obligation or purchase necessary, cancel at any time
Nearby Homes
Real estate & homes for sale nearby

