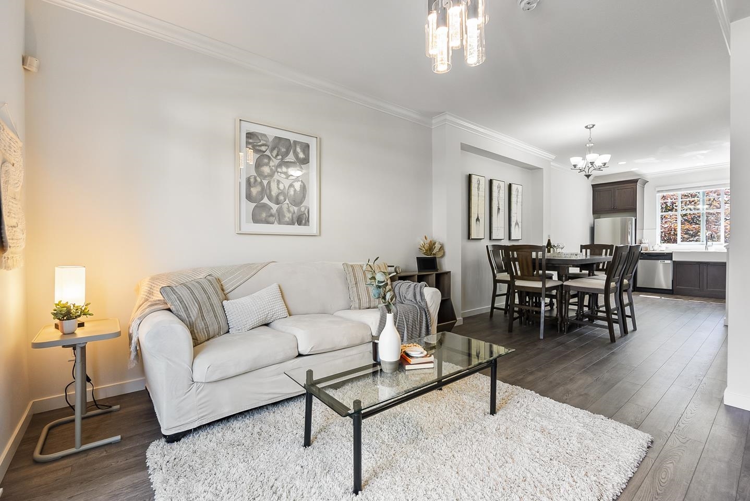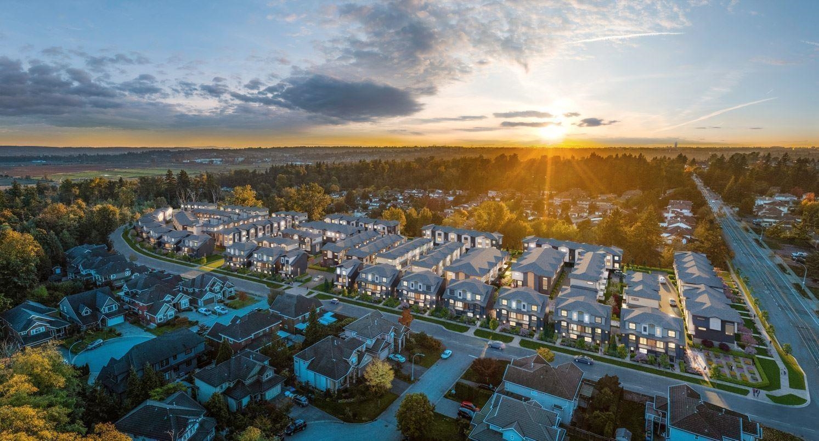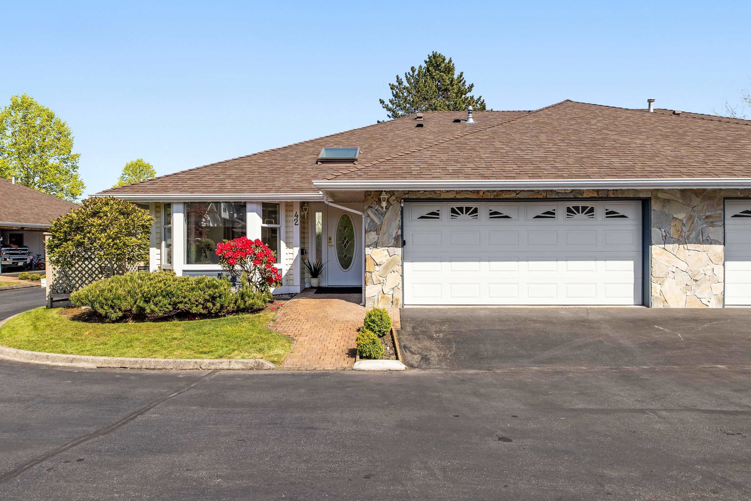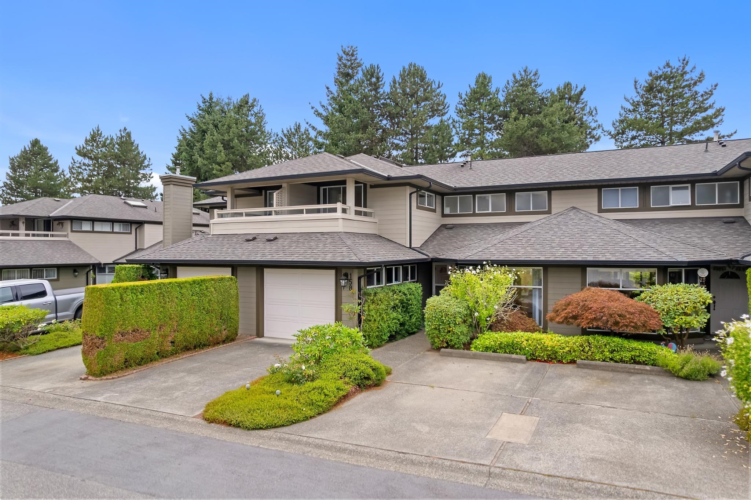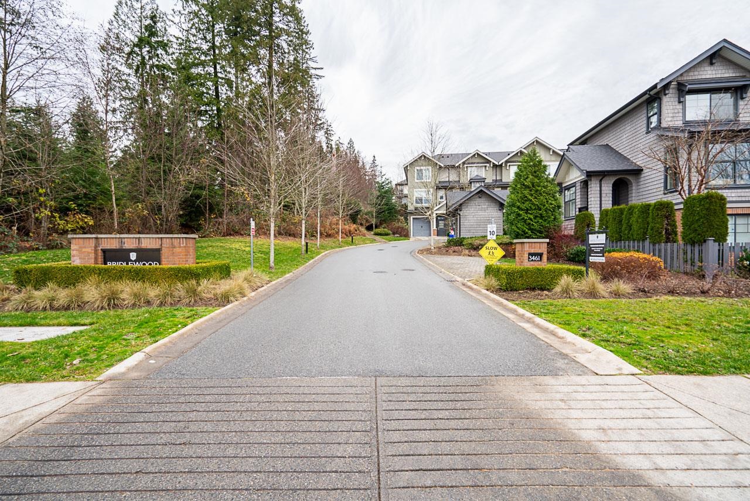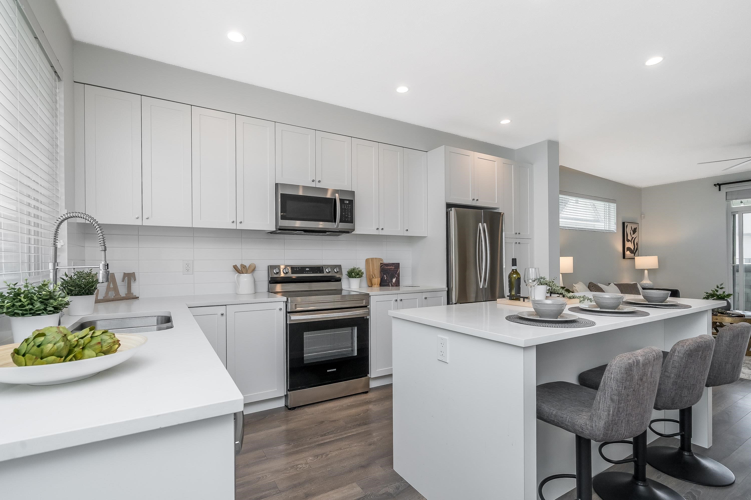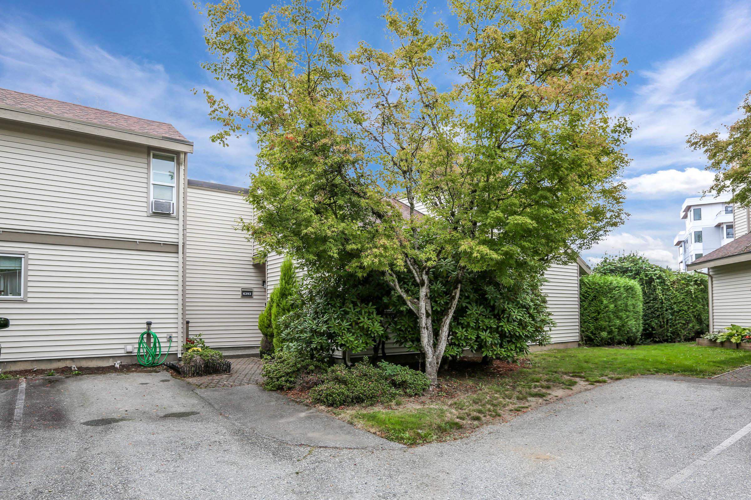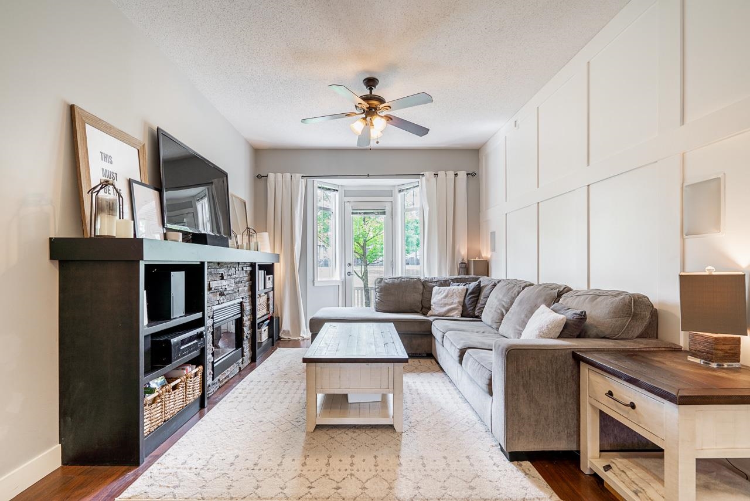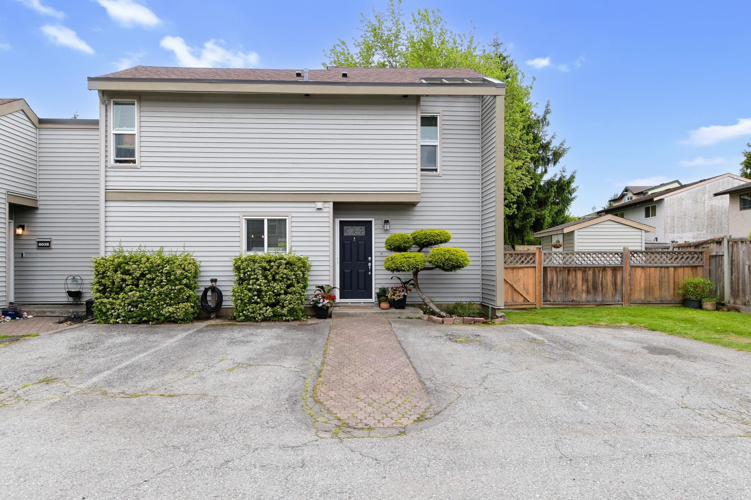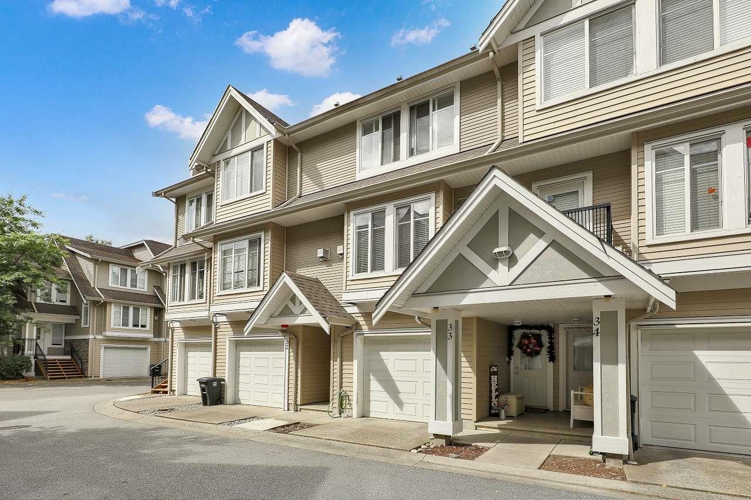- Houseful
- BC
- Langley
- Walnut Grove
- 9584 216 Street #7
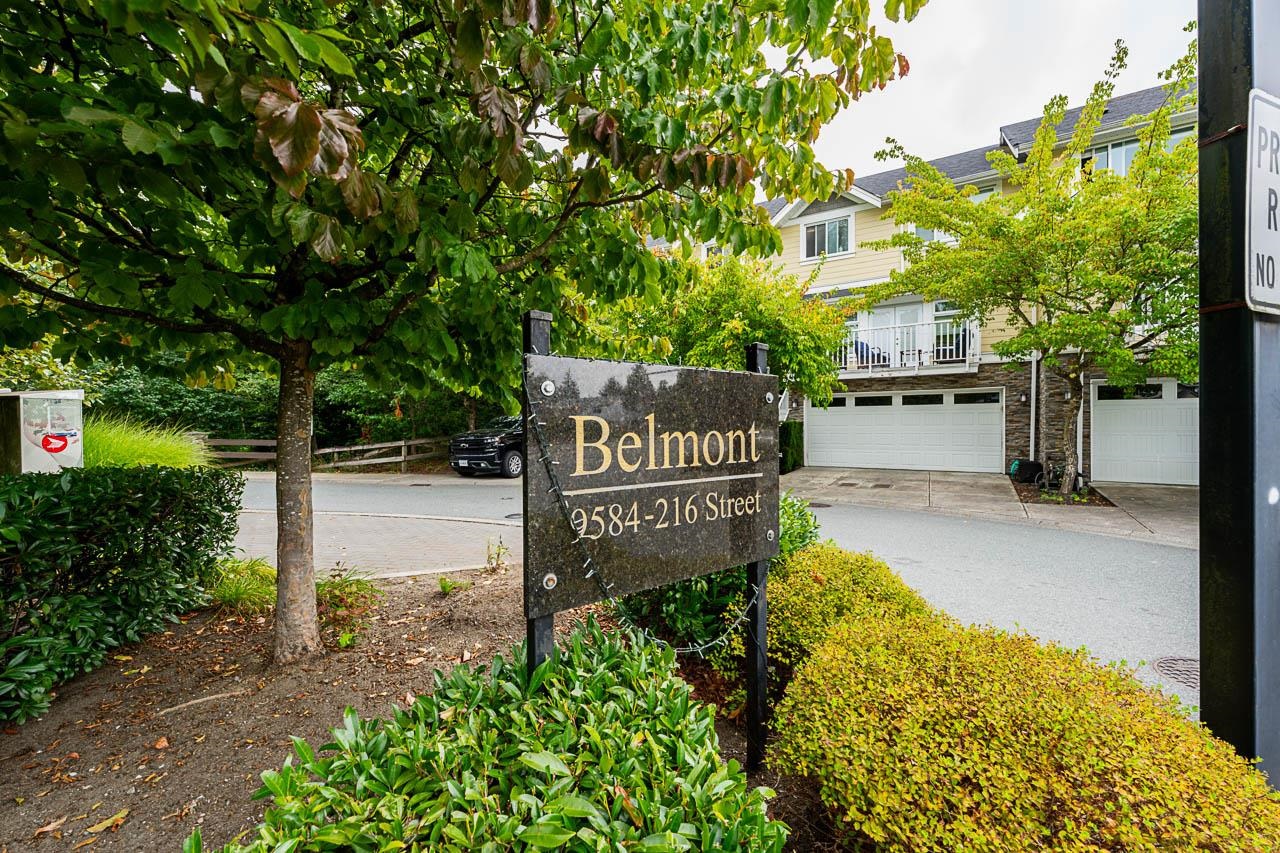
Highlights
Description
- Home value ($/Sqft)$449/Sqft
- Time on Houseful
- Property typeResidential
- Style3 storey, split entry
- Neighbourhood
- Median school Score
- Year built2011
- Mortgage payment
Belmont in Walnut Grove! Rare end-unit townhome offers 2,447 sqft, 4 bedrooms + den, 4 baths, and a layout that feels like a detached home. The heart of the main floor is the designer kitchen w/custom cabinetry, double-sided island, pantry wall, coffee bar, black stainless KitchenAid appliances, gas stove, and farmhouse sink. Open living/dining with built-ins and shiplap accents make entertaining easy. Upstairs, find 3 bedrooms including a primary with renovated ensuite and walk-in closet. The finished basement has a rec room, 4th bedroom, bath, and walkout to your private backyard. Hot water on demand, custom storage, and a full driveway complete the package. Quiet, family-friendly complex steps to trails, parks, and schools, with Fort Langley’s shops and cafés minutes away.
Home overview
- Heat source Forced air, heat pump, natural gas
- Sewer/ septic Public sewer, sanitary sewer, storm sewer
- Construction materials
- Foundation
- Roof
- Fencing Fenced
- # parking spaces 4
- Parking desc
- # full baths 3
- # half baths 1
- # total bathrooms 4.0
- # of above grade bedrooms
- Appliances Washer/dryer, dishwasher, refrigerator, stove
- Area Bc
- Subdivision
- Water source Public
- Zoning description Cd-34
- Basement information Full
- Building size 2447.0
- Mls® # R3046636
- Property sub type Townhouse
- Status Active
- Virtual tour
- Tax year 2025
- Recreation room 4.318m X 4.369m
- Bedroom 3.607m X 2.591m
- Walk-in closet 2.083m X 3.505m
Level: Above - Primary bedroom 4.597m X 3.48m
Level: Above - Bedroom 3.683m X 3.2m
Level: Above - Bedroom 3.327m X 3.073m
Level: Above - Laundry 1.372m X 2.413m
Level: Above - Kitchen 2.972m X 3.912m
Level: Main - Den 4.42m X 3.15m
Level: Main - Living room 3.912m X 4.115m
Level: Main - Dining room 3.505m X 4.115m
Level: Main - Foyer 3.785m X 1.041m
Level: Main
- Listing type identifier Idx

$-2,933
/ Month

