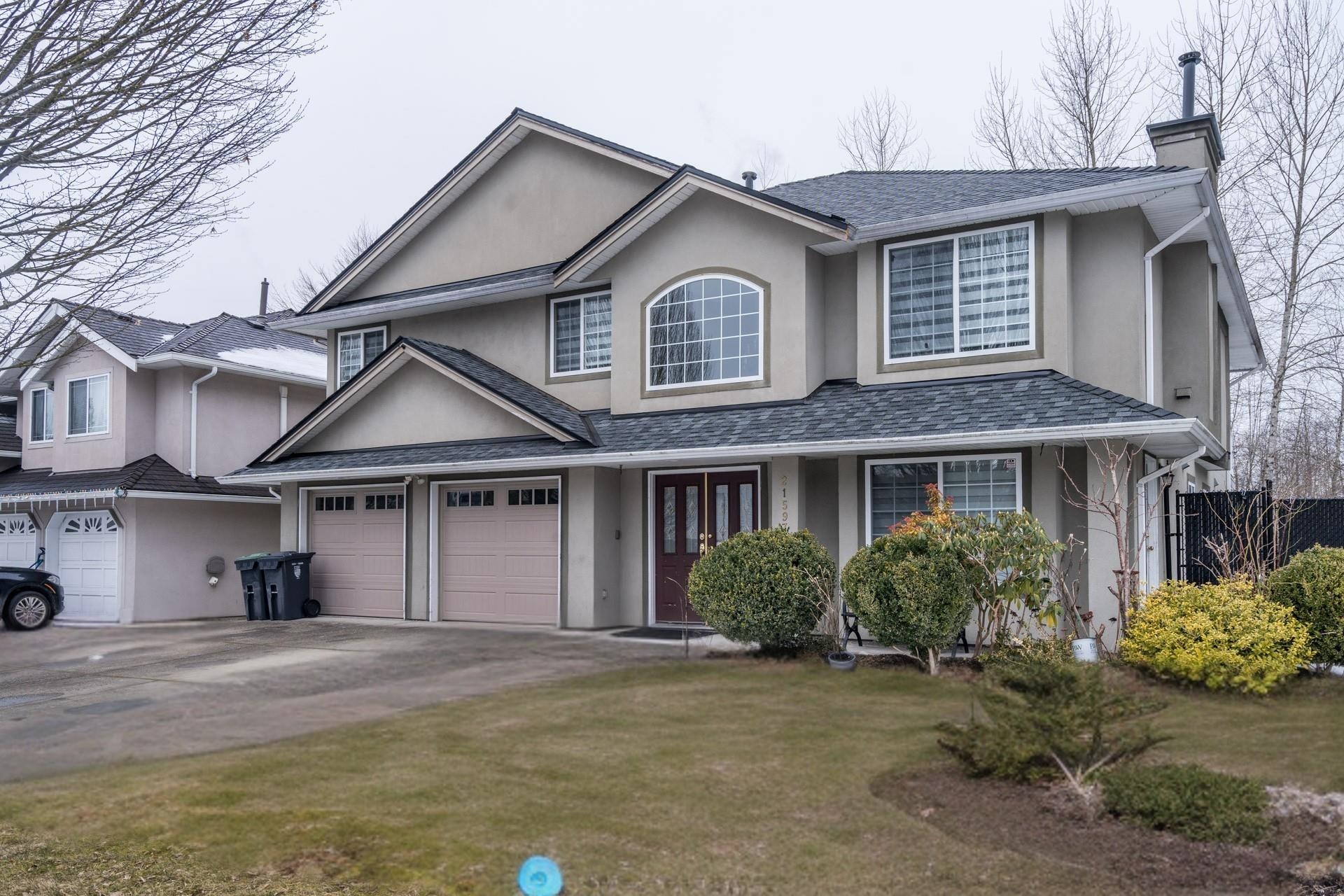- Houseful
- BC
- Langley
- Walnut Grove
- 95a Avenue

Highlights
Description
- Home value ($/Sqft)$506/Sqft
- Time on Houseful
- Property typeResidential
- StyleBasement entry
- Neighbourhood
- Median school Score
- Year built1998
- Mortgage payment
Priced Below Assessment – Fantastic Opportunity in Walnut Grove! This beautiful home sits on a HUGE 7,369 sq. ft. lot with side access and features six bedrooms, making it perfect for families or investors. Conveniently located near Topham Elementary and everything Walnut Grove has to offer, the property includes Two unauthorized suites—a two-bedroom and a one-bedroom—providing excellent rental income potential. Additional highlights include updated washrooms, new blinds, a new roof installed at the end of 2024, and a prime location close to schools, parks, and amenities. Book your private showing today!
MLS®#R3032743 updated 3 days ago.
Houseful checked MLS® for data 3 days ago.
Home overview
Amenities / Utilities
- Heat source Hot water, radiant
- Sewer/ septic Public sewer
Exterior
- Construction materials
- Foundation
- Roof
- # parking spaces 6
- Parking desc
Interior
- # full baths 4
- # total bathrooms 4.0
- # of above grade bedrooms
- Appliances Washer/dryer, dishwasher, refrigerator, stove
Location
- Area Bc
- View No
- Water source Public
- Zoning description Rc 1
Lot/ Land Details
- Lot dimensions 7369.0
Overview
- Lot size (acres) 0.17
- Basement information Full, finished
- Building size 2963.0
- Mls® # R3032743
- Property sub type Single family residence
- Status Active
- Tax year 2024
Rooms Information
metric
- Laundry 2.489m X 3.429m
- Bedroom 3.023m X 4.242m
- Kitchen 2.083m X 2.692m
- Bedroom 2.794m X 3.632m
- Family room 2.718m X 3.632m
- Bedroom 3.607m X 2.896m
- Kitchen 2.896m X 3.15m
- Foyer 1.6m X 2.692m
- Dining room 2.642m X 3.785m
- Family room 4.724m X 4.597m
Level: Main - Living room 4.775m X 3.632m
Level: Main - Kitchen 3.454m X 2.667m
Level: Main - Bedroom 3.531m X 2.972m
Level: Main - Bedroom 3.175m X 3.073m
Level: Main - Dining room 2.87m X 3.937m
Level: Main - Primary bedroom 3.48m X 4.242m
Level: Main
SOA_HOUSEKEEPING_ATTRS
- Listing type identifier Idx

Lock your rate with RBC pre-approval
Mortgage rate is for illustrative purposes only. Please check RBC.com/mortgages for the current mortgage rates
$-3,997
/ Month25 Years fixed, 20% down payment, % interest
$
$
$
%
$
%

Schedule a viewing
No obligation or purchase necessary, cancel at any time
Nearby Homes
Real estate & homes for sale nearby












