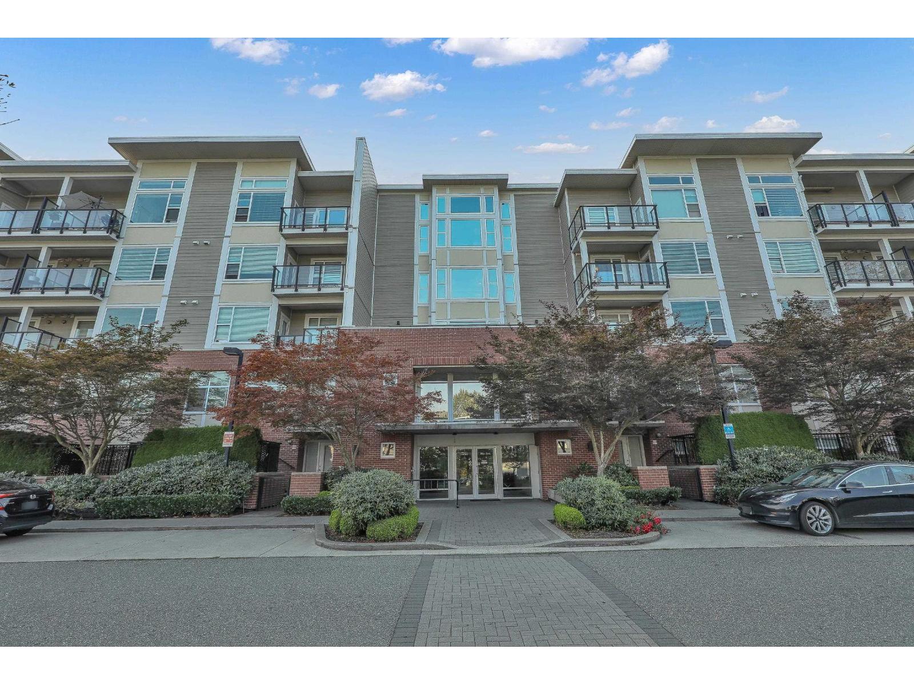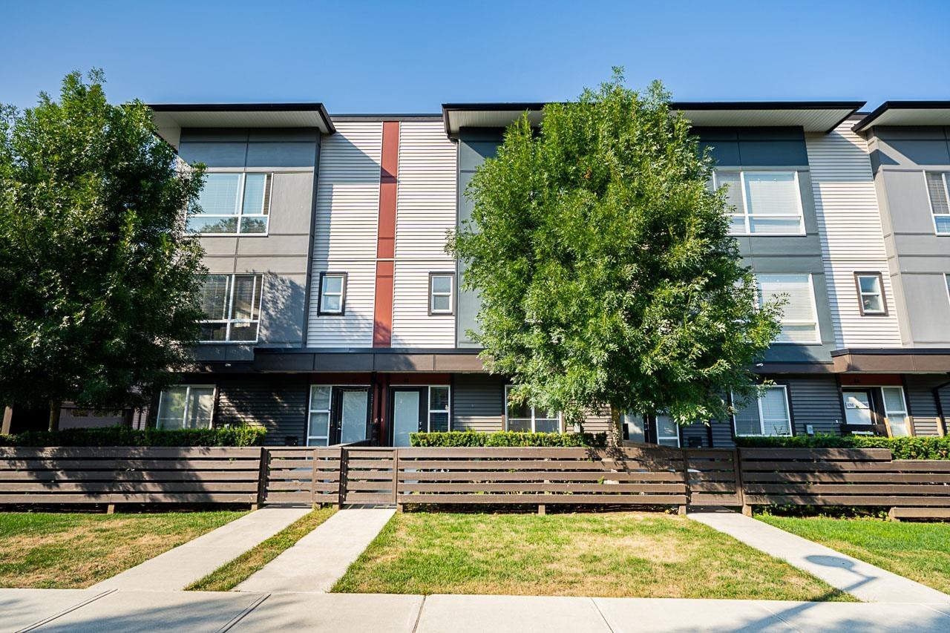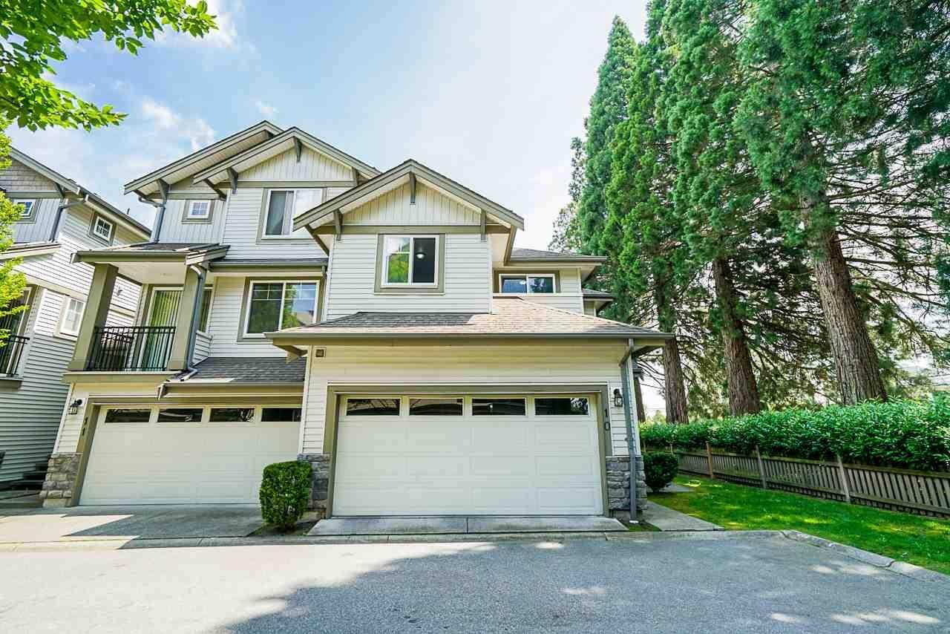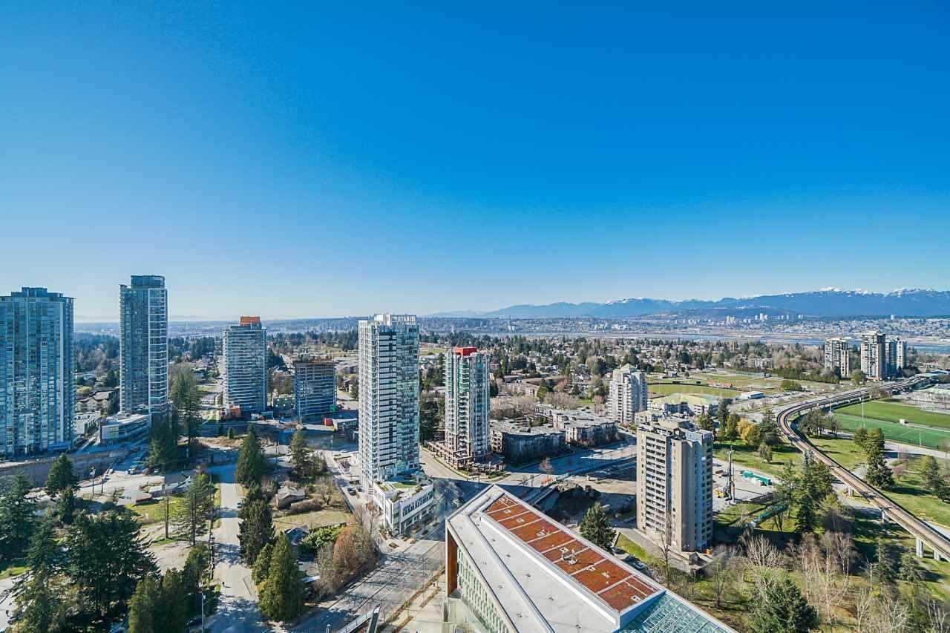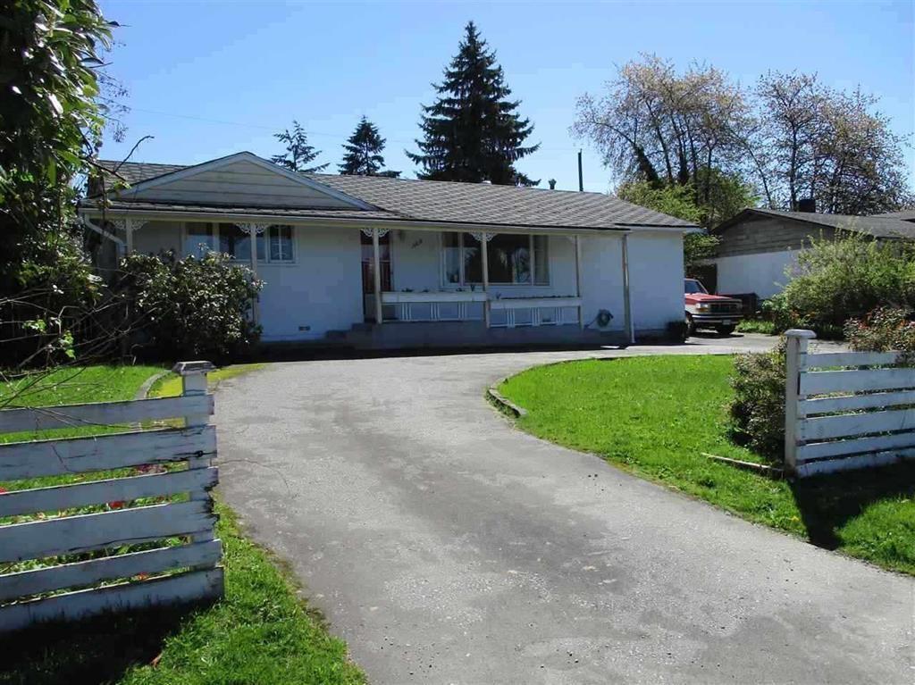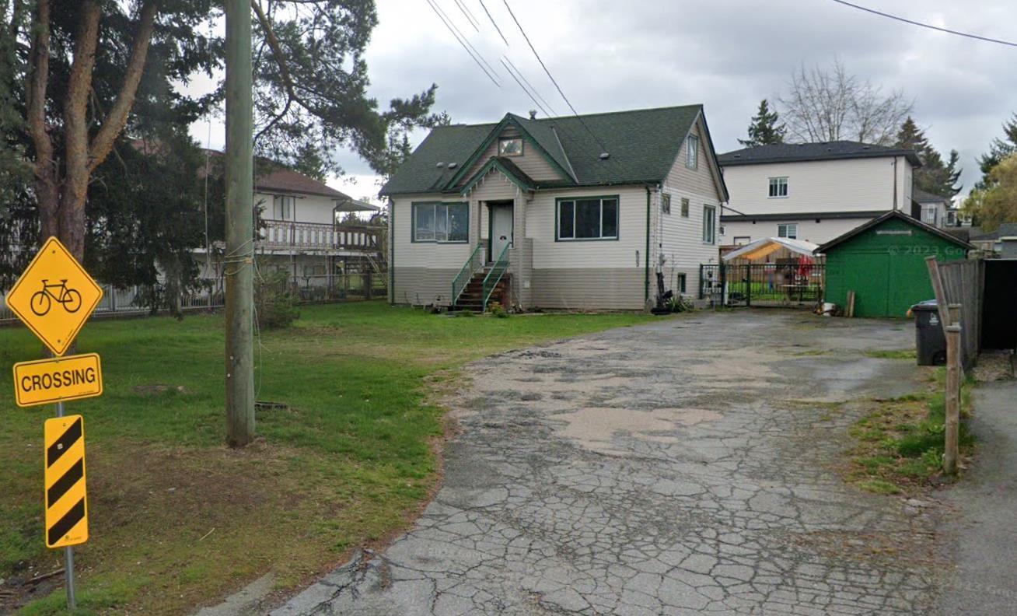- Houseful
- BC
- Langley
- Walnut Grove
- 96 Avenue
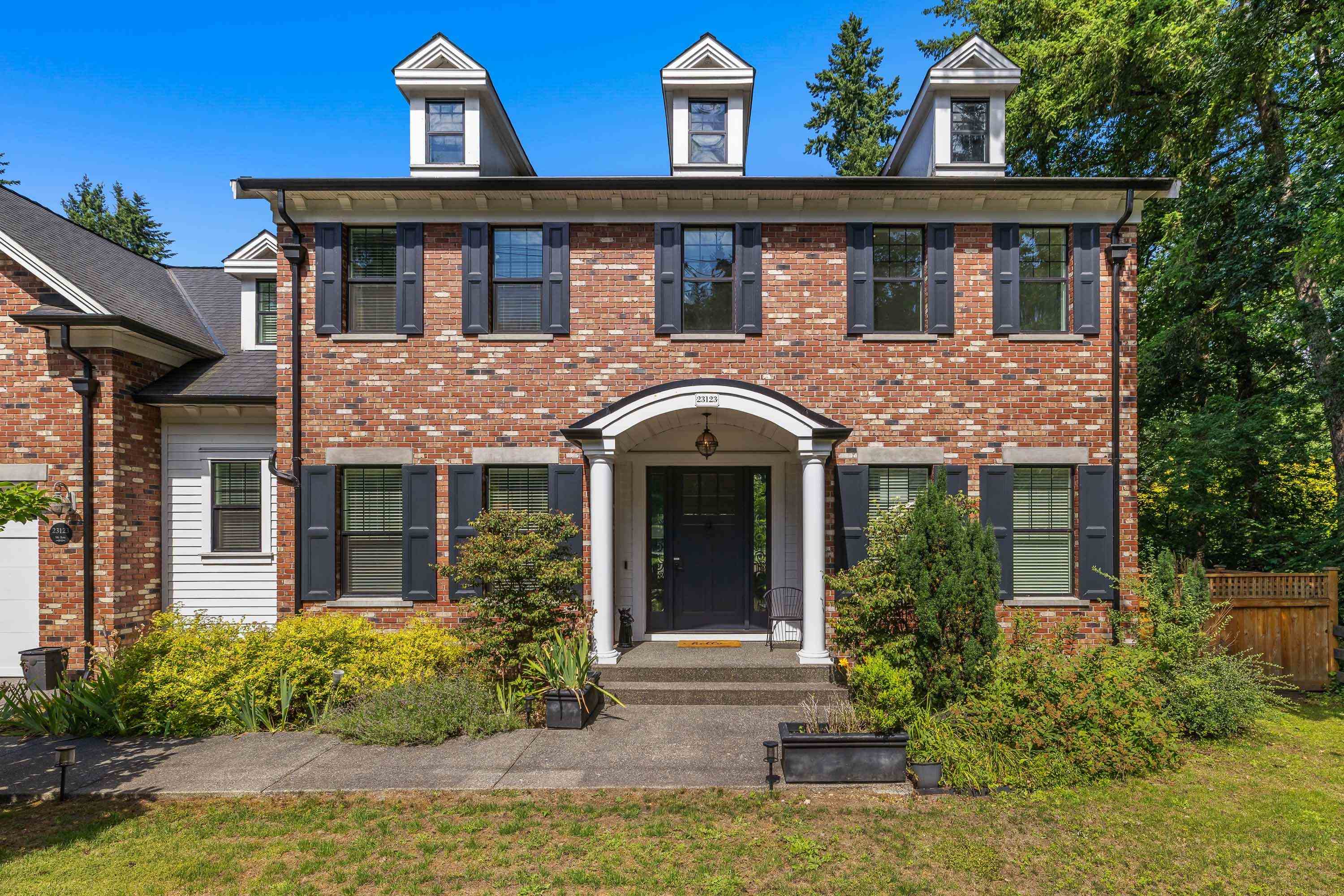
Highlights
Description
- Home value ($/Sqft)$672/Sqft
- Time on Houseful
- Property typeResidential
- Neighbourhood
- CommunityShopping Nearby
- Median school Score
- Year built2016
- Mortgage payment
Welcome to the iconic "Red Brick House" in the heart of Fort Langley. All passersby recognize this beautiful character home w/ the right blend of heritage & modern style. Entryway has impressive vaulted ceilings. Open plan w/ large windows, entertainer's kitchen w/ JennAir appliances, sunken living room w/ grand marble fireplace. Also, a private den on the main. Amazing yard w/ covered deck for year-round enjoyment. Upstairs has 3 beds & large rec room. Down offers a 2 bed + den suite w/ its own separate outdoor area. Enjoy the village lifestyle w/ all amenities literal steps away, including shops, restaurants, historical sites, & scenic walking trails; offering the ultimate in convenience. Experience the best of the Fort right at your doorstep in this exceptional, one-of-a-kind property!
Home overview
- Heat source Forced air, natural gas
- Sewer/ septic Septic tank
- Construction materials
- Foundation
- Roof
- Fencing Fenced
- # parking spaces 6
- Parking desc
- # full baths 3
- # half baths 1
- # total bathrooms 4.0
- # of above grade bedrooms
- Appliances Washer/dryer, dishwasher, refrigerator, stove, oven, range top
- Community Shopping nearby
- Area Bc
- View No
- Water source Public
- Zoning description R-1e
- Lot dimensions 9886.0
- Lot size (acres) 0.23
- Basement information Full
- Building size 4466.0
- Mls® # R3029760
- Property sub type Single family residence
- Status Active
- Virtual tour
- Tax year 2024
- Primary bedroom 4.928m X 4.267m
Level: Above - Bedroom 3.378m X 3.505m
Level: Above - Walk-in closet 3.454m X 2.21m
Level: Above - Recreation room 6.756m X 5.74m
Level: Above - Bedroom 3.023m X 4.115m
Level: Above - Living room 4.851m X 3.962m
Level: Basement - Kitchen 2.87m X 3.327m
Level: Basement - Bedroom 2.87m X 4.394m
Level: Basement - Dining room 4.191m X 2.235m
Level: Basement - Bedroom 3.556m X 3.759m
Level: Basement - Den 2.769m X 2.489m
Level: Basement - Storage 2.54m X 4.216m
Level: Basement - Foyer 3.226m X 3.048m
Level: Main - Living room 4.724m X 5.182m
Level: Main - Kitchen 4.851m X 3.48m
Level: Main - Laundry 2.946m X 2.261m
Level: Main - Dining room 3.708m X 4.216m
Level: Main - Office 3.785m X 3.327m
Level: Main
- Listing type identifier Idx

$-7,997
/ Month




