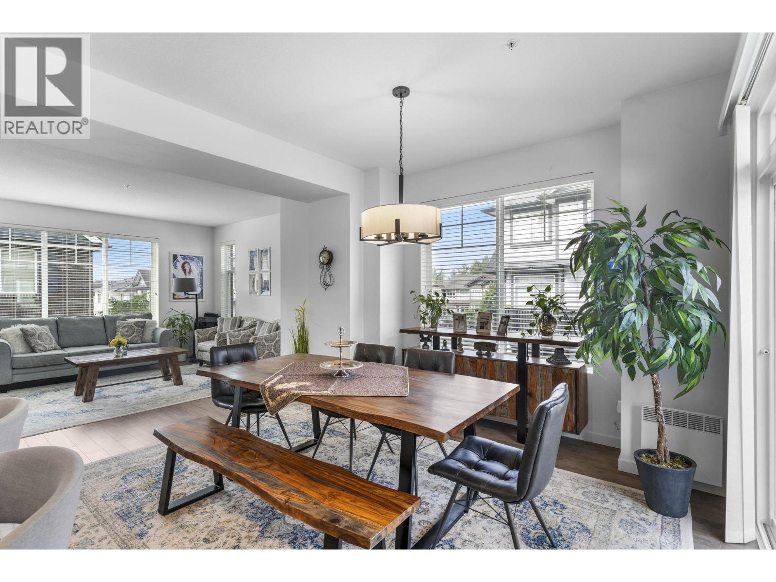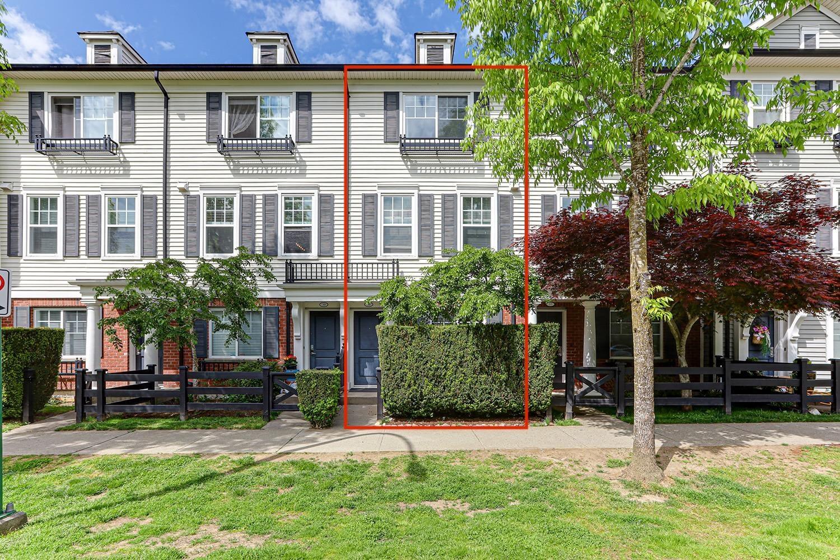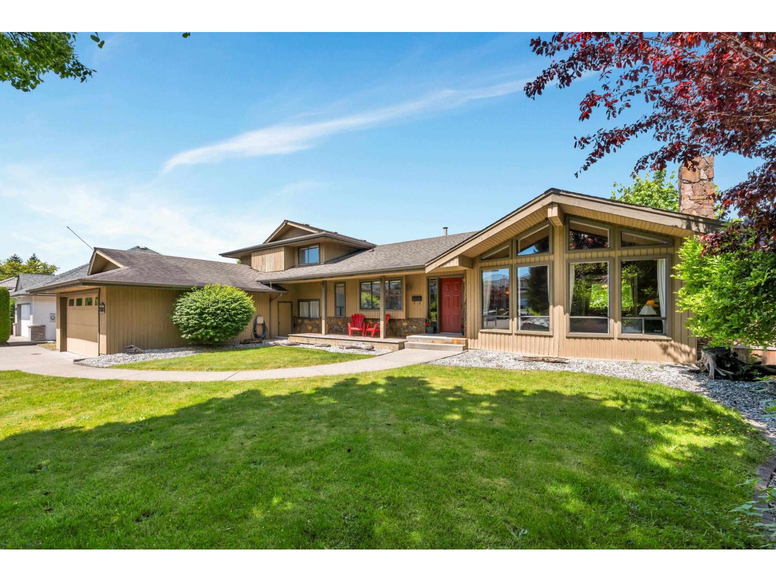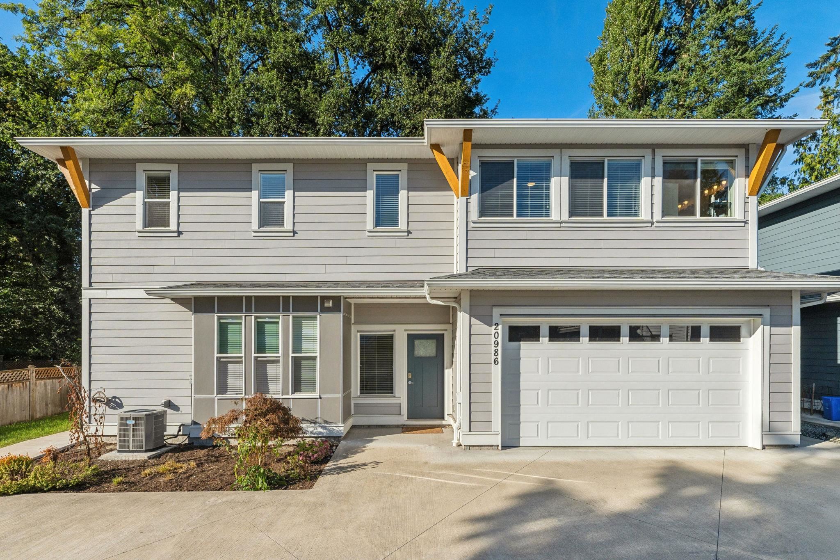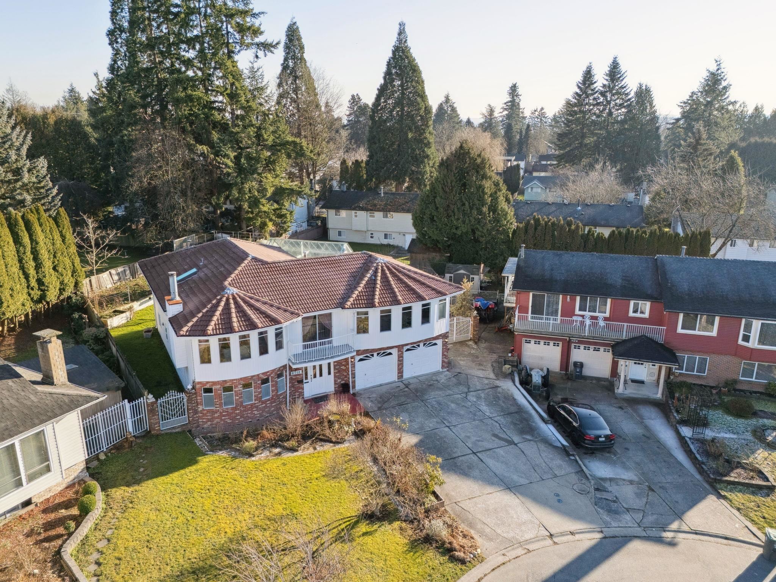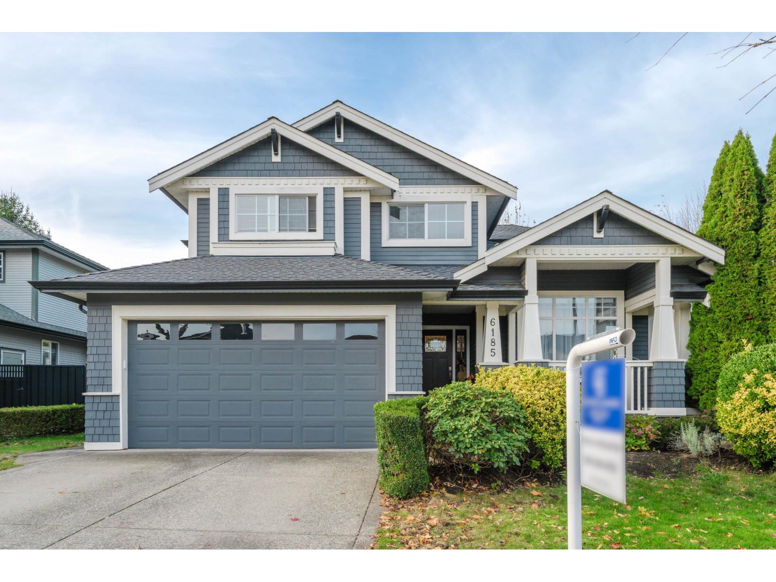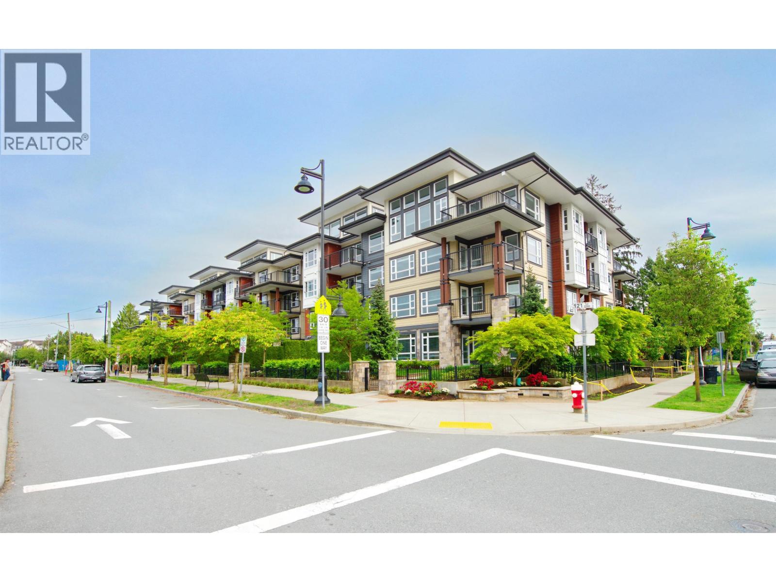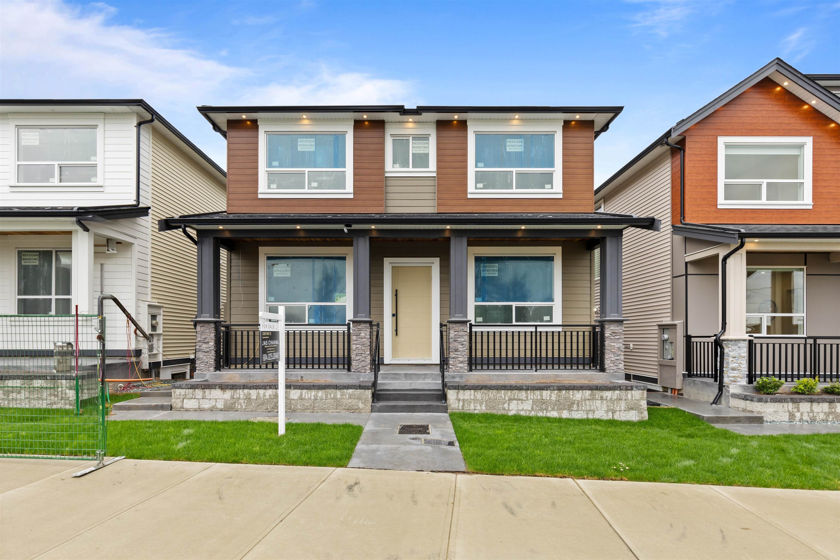Select your Favourite features
- Houseful
- BC
- Langley
- Walnut Grove
- 96 Avenue
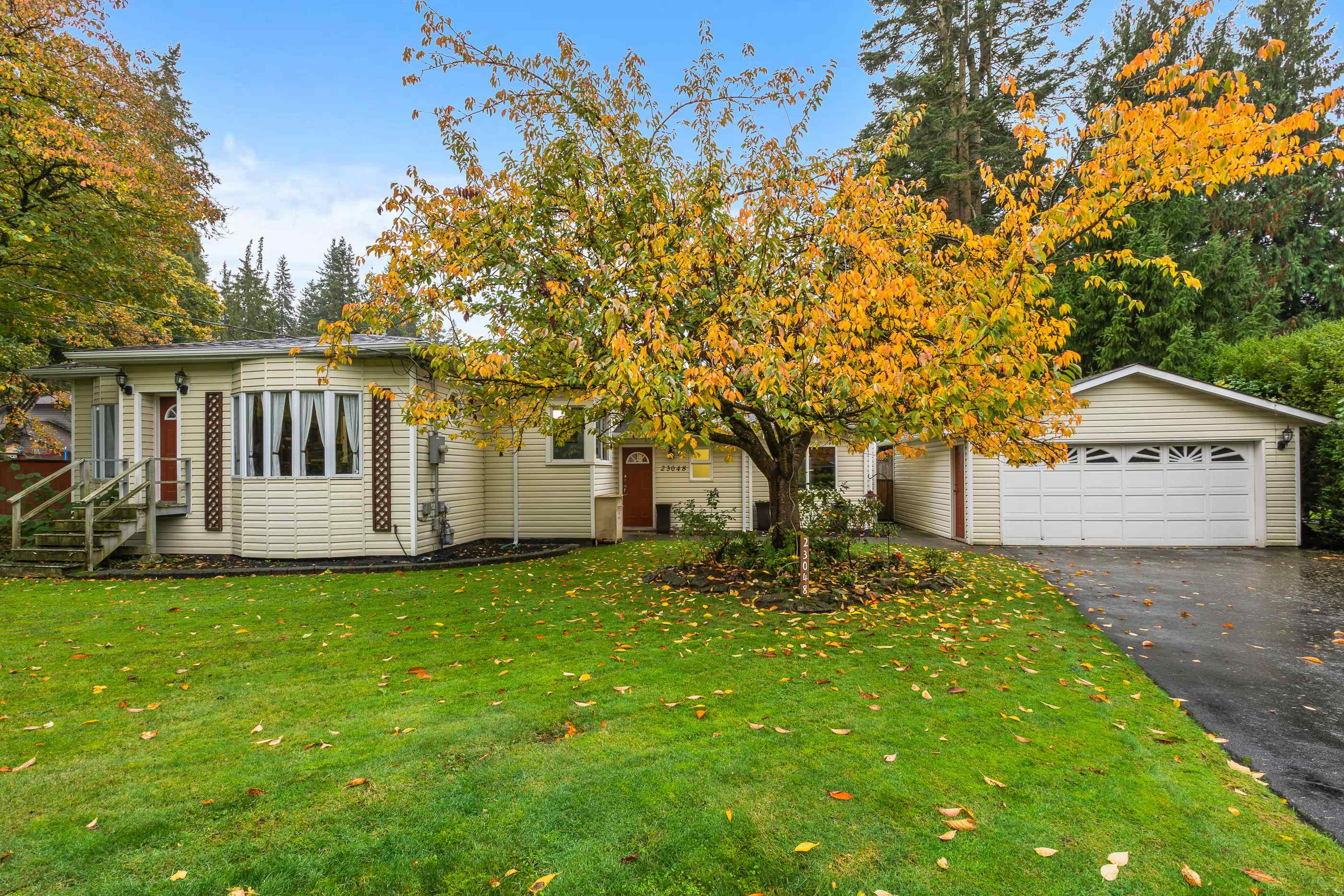
Highlights
Description
- Home value ($/Sqft)$714/Sqft
- Time on Houseful
- Property typeResidential
- StyleRancher/bungalow w/bsmt.
- Neighbourhood
- Median school Score
- Year built1948
- Mortgage payment
Fort Langley Character Rancher with Modern Comforts! Step inside this beautifully maintained 4-bed, 2-bath rancher with finished basement, set on a spacious corner cul-de-sac lot in the heart of Fort Langley. Enjoy the warmth of original 1948 hardwood floors, a bright open-concept living and dining area with crown mouldings, and a cozy sunroom flooded with natural light. The spacious kitchen impresses with Nu-Heat flooring. Downstairs features a separate entrance, skylights, and a fireplace, perfect for an office, guest suite, or family room. Recent upgrades include 200-amp electrical service, six-month-old roof, new gutters with leaf guards, double garage (rare for the area), and a Hydropool swim spa for year-round enjoyment. Walking distance to Historic Fort Langley. Call Today!!
MLS®#R3062713 updated 2 days ago.
Houseful checked MLS® for data 2 days ago.
Home overview
Amenities / Utilities
- Heat source Baseboard, forced air, natural gas
- Sewer/ septic Public sewer
Exterior
- Construction materials
- Foundation
- Roof
- # parking spaces 4
- Parking desc
Interior
- # full baths 2
- # total bathrooms 2.0
- # of above grade bedrooms
- Appliances Washer/dryer, dishwasher, refrigerator, stove
Location
- Area Bc
- View No
- Water source Public
- Zoning description R-1e
Lot/ Land Details
- Lot dimensions 10200.0
Overview
- Lot size (acres) 0.23
- Basement information Finished
- Building size 1997.0
- Mls® # R3062713
- Property sub type Single family residence
- Status Active
- Tax year 2025
Rooms Information
metric
- Flex room 4.14m X 2.972m
Level: Basement - Bedroom 3.099m X 2.642m
Level: Basement - Recreation room 3.632m X 4.877m
Level: Basement - Laundry 2.743m X 3.734m
Level: Basement - Foyer 2.083m X 1.422m
Level: Main - Solarium 3.175m X 3.302m
Level: Main - Dining room 2.946m X 2.311m
Level: Main - Kitchen 3.658m X 3.759m
Level: Main - Primary bedroom 4.648m X 5.969m
Level: Main - Bedroom 3.505m X 3.632m
Level: Main - Living room 5.131m X 3.988m
Level: Main - Bedroom 3.124m X 2.921m
Level: Main
SOA_HOUSEKEEPING_ATTRS
- Listing type identifier Idx

Lock your rate with RBC pre-approval
Mortgage rate is for illustrative purposes only. Please check RBC.com/mortgages for the current mortgage rates
$-3,800
/ Month25 Years fixed, 20% down payment, % interest
$
$
$
%
$
%

Schedule a viewing
No obligation or purchase necessary, cancel at any time
Nearby Homes
Real estate & homes for sale nearby

