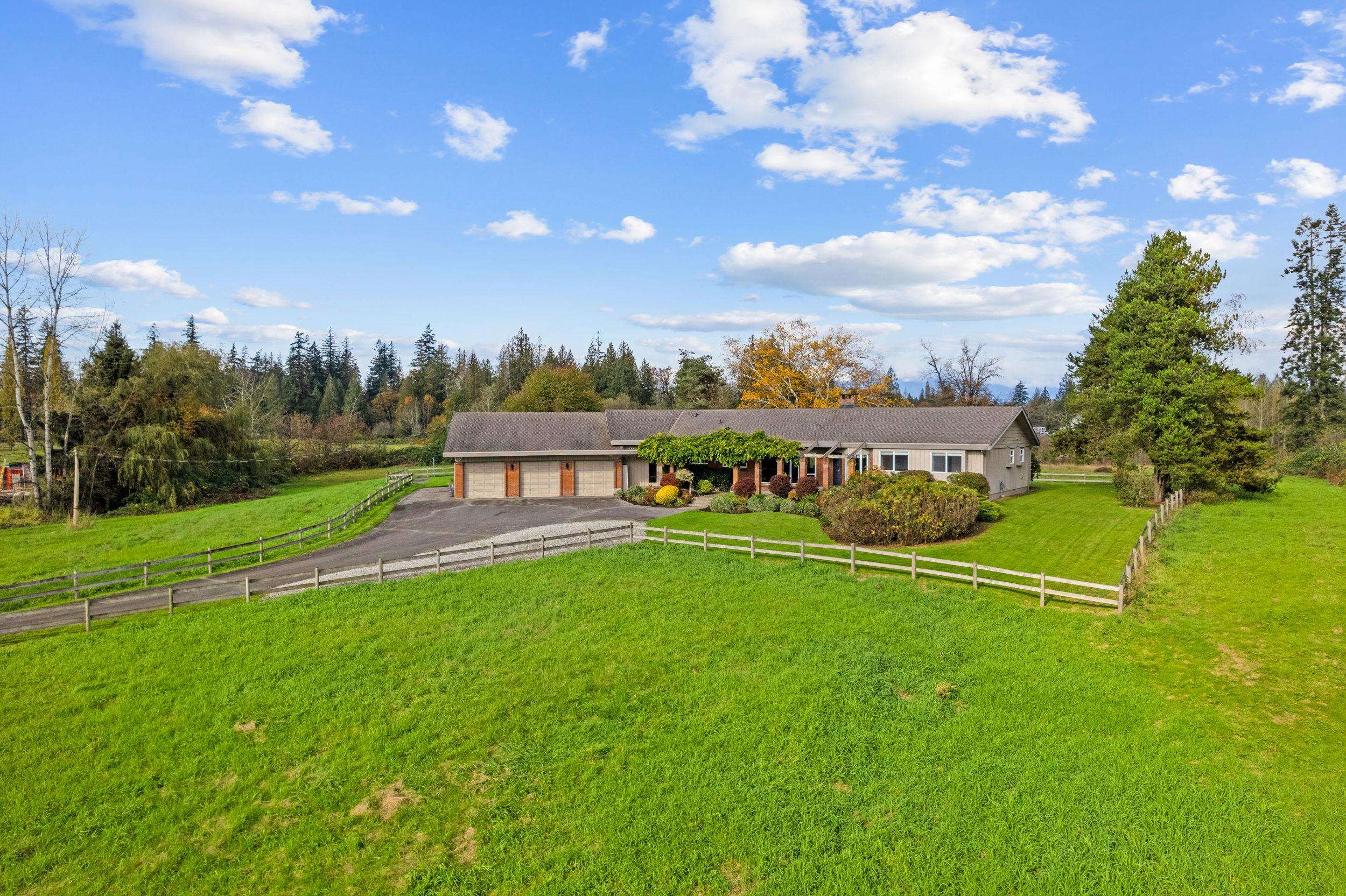Select your Favourite features

Highlights
Description
- Home value ($/Sqft)$1,202/Sqft
- Time on Houseful
- Property typeResidential
- StyleRancher/bungalow w/bsmt.
- Median school Score
- Year built1978
- Mortgage payment
MOUNTAIN VIEWS | 10 ACRES IN ALR | 3,337 SQ/FT RANCHER | Experience this rare opportunity to own one of Fort Langley's finest. This stunning 10-acre property offers breathtaking views of Mount Baker & the Golden Ears. This rancher style house has it all, from the vaulted ceilings to the custom cabinetry in the newly designed Chef's gourmet kitchen - there is no shortage of comfort & luxury! Large windows flood the interior w/ natural light & scenic views, enhancing the timeless charm this home has to offer. Step outside & enjoy the peacefulness of 10 private acres nestled in the ALR. Whether you're looking to invest, build, or simply retreat into nature, this rare opportunity combines comfort, versatility, and long-term value in one of the Fraser Valley's most picturesque settings.
MLS®#R2997213 updated 4 months ago.
Houseful checked MLS® for data 4 months ago.
Home overview
Amenities / Utilities
- Heat source Forced air, natural gas
- Sewer/ septic Septic tank
Exterior
- Construction materials
- Foundation
- Roof
- Fencing Fenced
- # parking spaces 8
- Parking desc
Interior
- # full baths 2
- # half baths 1
- # total bathrooms 3.0
- # of above grade bedrooms
- Appliances Washer/dryer, dishwasher, refrigerator, stove
Location
- Area Bc
- View Yes
- Water source Public
- Zoning description Ru-1
- Directions 7d558272cf3cf8c6c586f27f2a1a5393
Lot/ Land Details
- Lot dimensions 435600.0
Overview
- Lot size (acres) 10.0
- Basement information Partially finished
- Building size 4150.0
- Mls® # R2997213
- Property sub type Single family residence
- Status Active
- Tax year 2024
Rooms Information
metric
- Walk-in closet 1.245m X 2.388m
Level: Basement - Cold room 1.245m X 2.769m
Level: Basement - Bedroom 4.089m X 4.496m
Level: Basement - Laundry 1.905m X 2.921m
Level: Main - Bedroom 2.718m X 4.724m
Level: Main - Bedroom 3.48m X 3.581m
Level: Main - Eating area 3.023m X 4.191m
Level: Main - Dining room 5.156m X 5.486m
Level: Main - Living room 4.191m X 6.528m
Level: Main - Primary bedroom 3.81m X 4.42m
Level: Main - Foyer 3.302m X 5.791m
Level: Main - Walk-in closet 1.981m X 2.362m
Level: Main - Walk-in closet 1.651m X 3.429m
Level: Main - Family room 6.35m X 7.849m
Level: Main - Kitchen 4.801m X 4.978m
Level: Main - Office 4.572m X 8.001m
Level: Main - Bedroom 3.327m X 6.401m
Level: Main - Foyer 2.692m X 5.588m
Level: Main
SOA_HOUSEKEEPING_ATTRS
- Listing type identifier Idx

Lock your rate with RBC pre-approval
Mortgage rate is for illustrative purposes only. Please check RBC.com/mortgages for the current mortgage rates
$-13,303
/ Month25 Years fixed, 20% down payment, % interest
$
$
$
%
$
%

Schedule a viewing
No obligation or purchase necessary, cancel at any time
Nearby Homes
Real estate & homes for sale nearby











