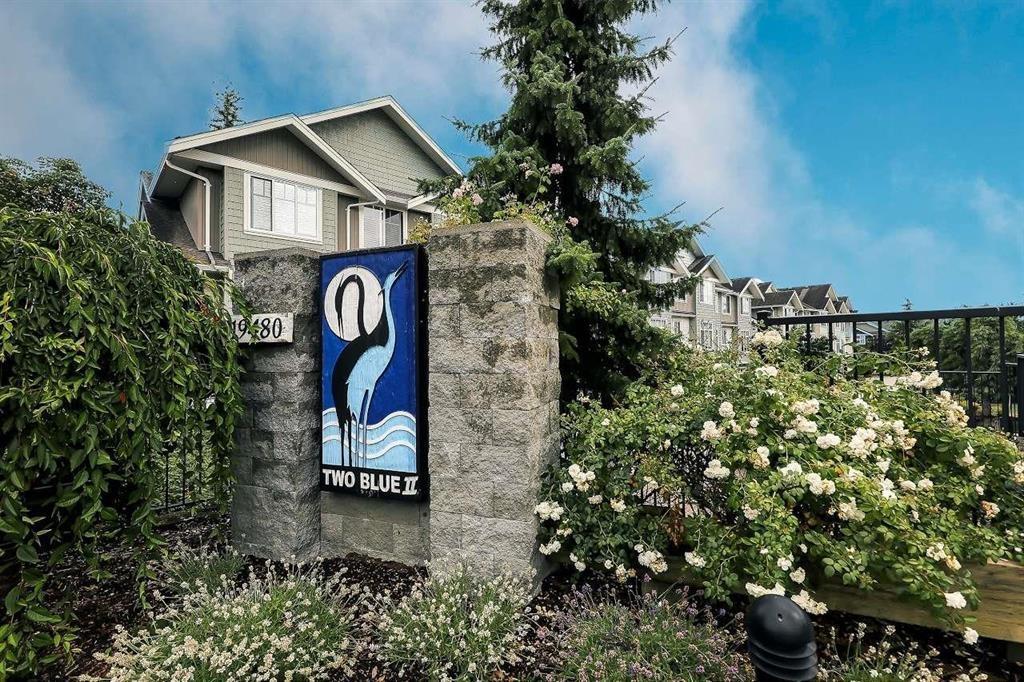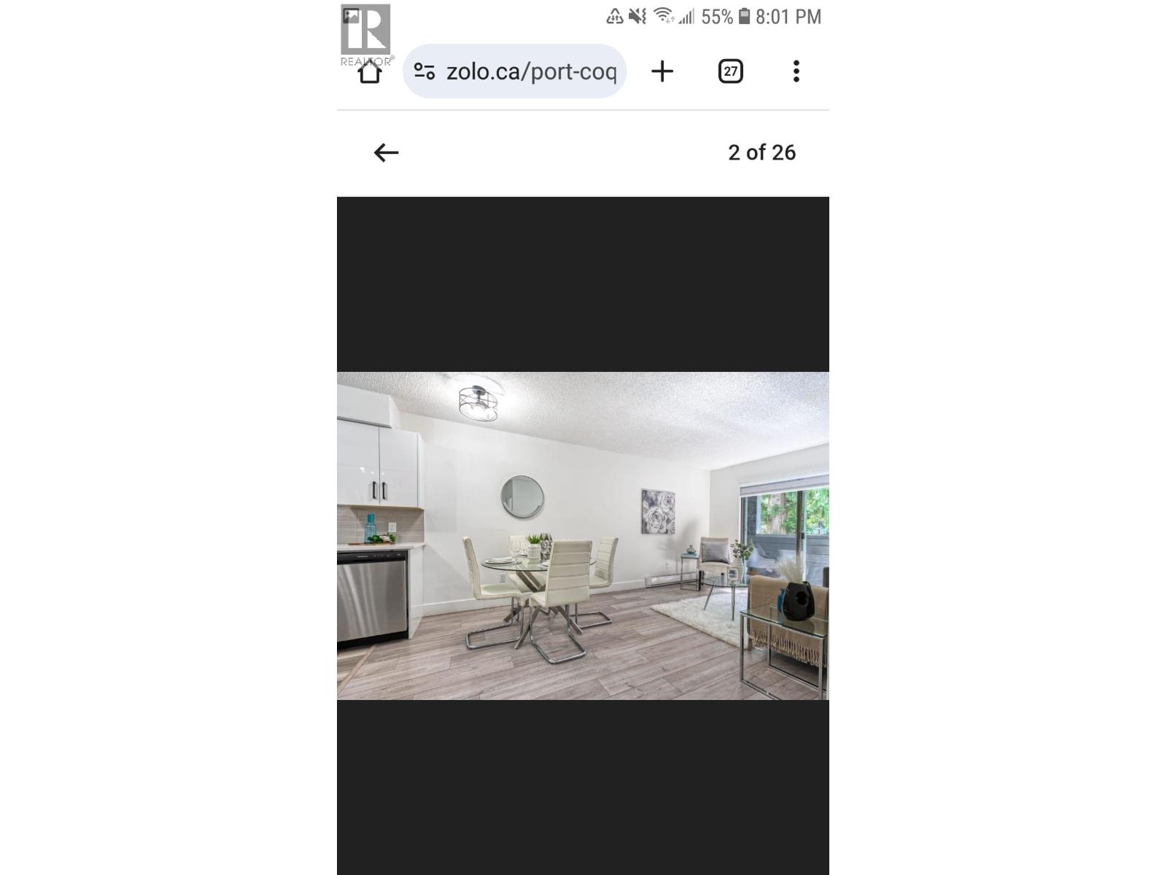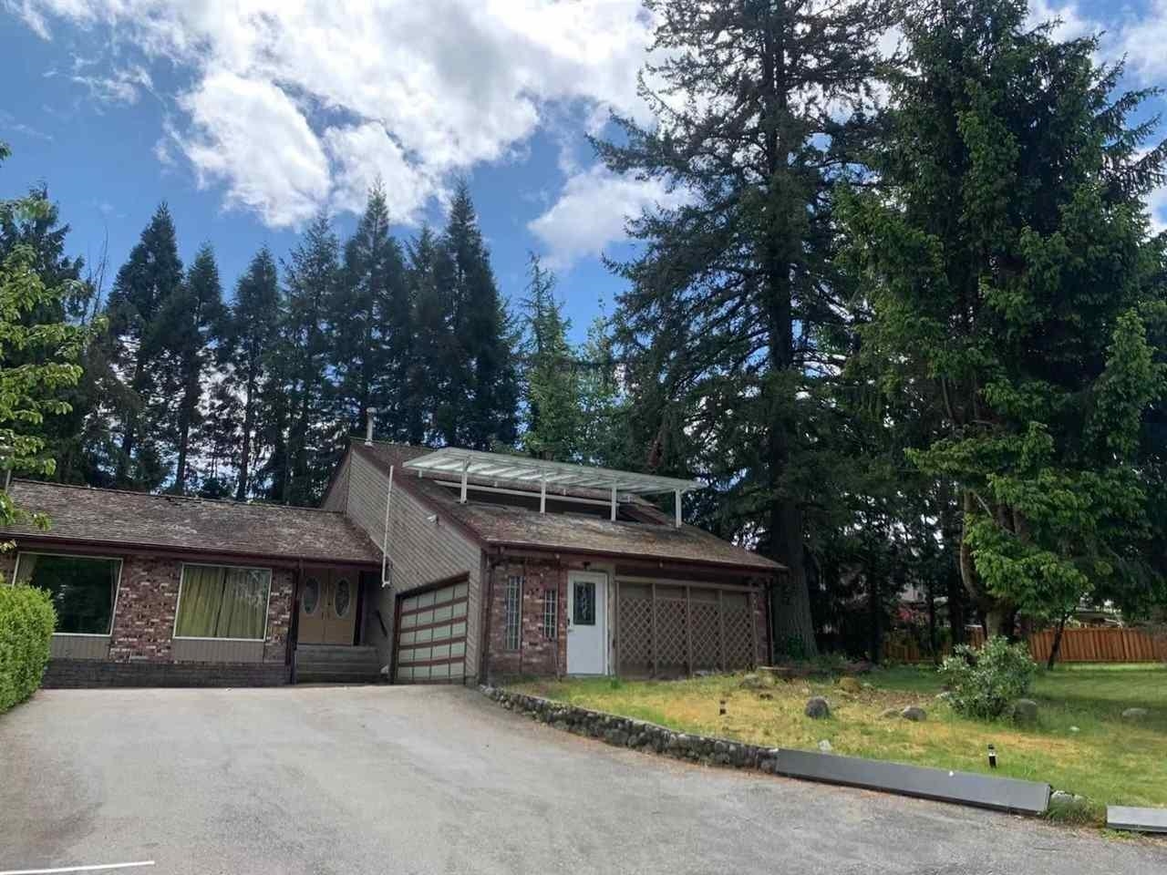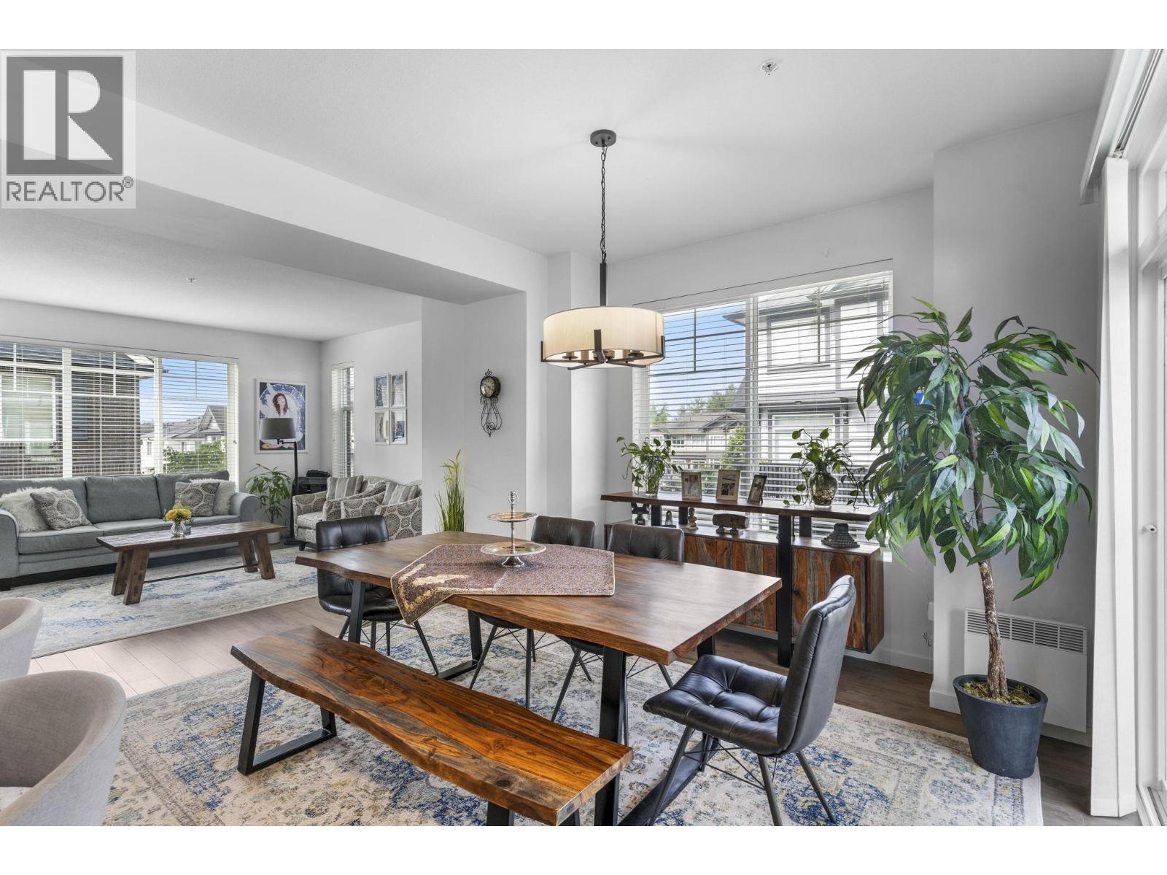- Houseful
- BC
- Langley
- Northwest Langley
- 97b Avenue
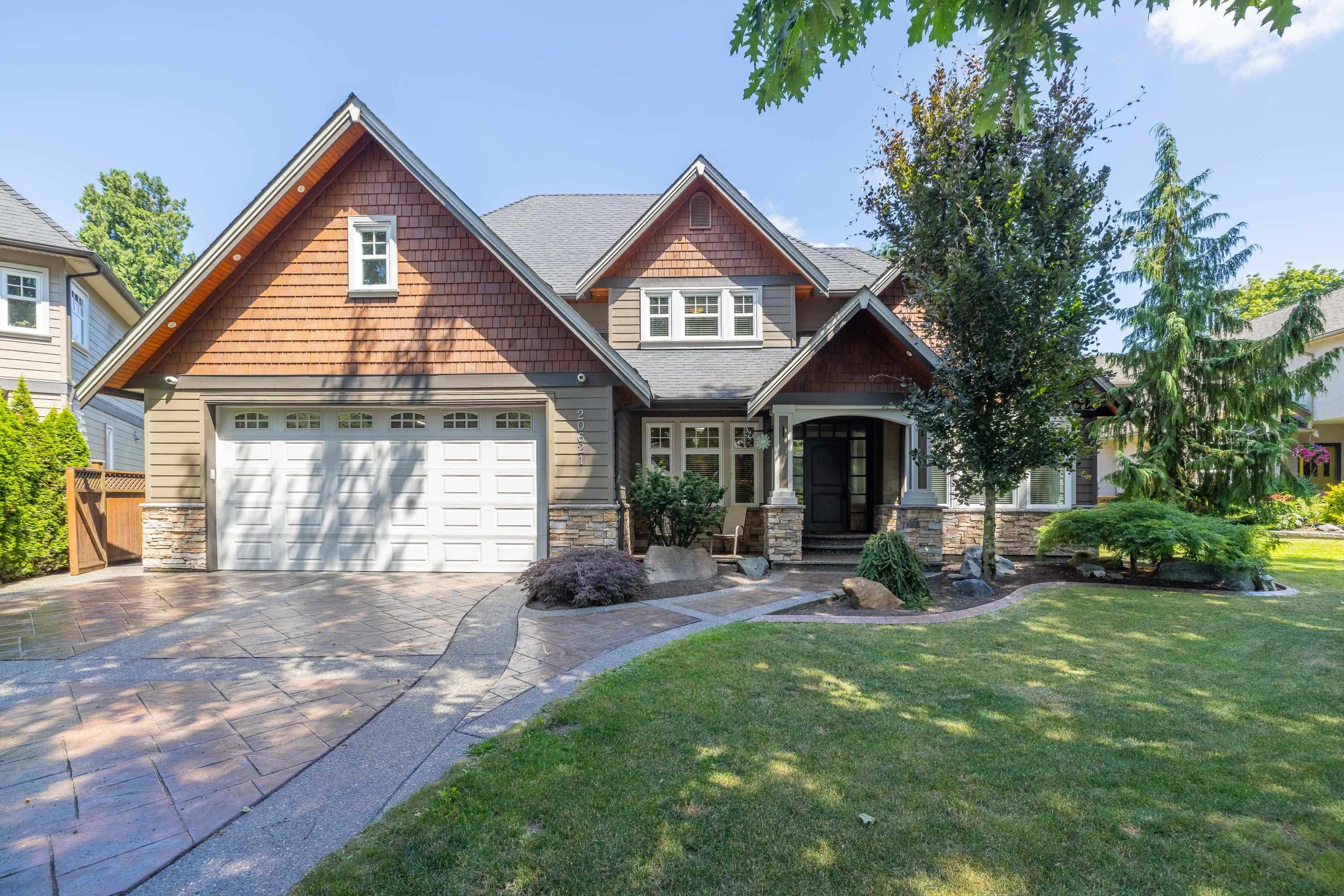
Highlights
Description
- Home value ($/Sqft)$519/Sqft
- Time on Houseful
- Property typeResidential
- Neighbourhood
- CommunityShopping Nearby
- Median school Score
- Year built2007
- Mortgage payment
Stunning 3 level home offers a bright/spacious 5352 sf, 4+ bedrooms & 4 full bathrooms. Proudly built by the owners, no expense was spared, this beauty is impeccably maintained. Enjoy the massive great room with 18ft ceiling & stone fireplace, elegant crown moldings, coffered ceilings, exotic wood/tile floors and stone counters. The large kitchen is a chef’s delight with high-end Jenn-Air appliances, gas range & double ovens. The walk out basement offers a media, games room, 1 bedroom, den, separate entrance & ri's for suite potential. The efficient HVAC system has AC, radiant heat & forced air. Your 9870 sf lot is pristine/totally private with workshop, hot tub, open & covered patios/decks. Plenty of parking on the massive stamped concrete driveway & 765 sf heated garage,3 bay garage!
Home overview
- Heat source Forced air, radiant
- Sewer/ septic Public sewer, sanitary sewer, storm sewer
- Construction materials
- Foundation
- Roof
- Fencing Fenced
- # parking spaces 8
- Parking desc
- # full baths 4
- # total bathrooms 4.0
- # of above grade bedrooms
- Appliances Washer/dryer, dishwasher, refrigerator, stove
- Community Shopping nearby
- Area Bc
- Subdivision
- Water source Public
- Zoning description R-1d
- Lot dimensions 9870.0
- Lot size (acres) 0.23
- Basement information Full
- Building size 5352.0
- Mls® # R3030761
- Property sub type Single family residence
- Status Active
- Virtual tour
- Tax year 2024
- Bedroom 3.835m X 3.175m
Level: Above - Primary bedroom 4.724m X 6.172m
Level: Above - Walk-in closet 2.921m X 2.718m
Level: Above - Bedroom 3.861m X 4.064m
Level: Above - Family room 5.283m X 7.62m
Level: Basement - Bedroom 5.385m X 3.912m
Level: Basement - Storage 2.616m X 4.369m
Level: Basement - Storage 1.346m X 5.359m
Level: Basement - Games room 7.772m X 4.216m
Level: Basement - Den 3.632m X 2.921m
Level: Basement - Eating area 3.48m X 4.216m
Level: Main - Great room 5.436m X 7.925m
Level: Main - Den 3.937m X 3.175m
Level: Main - Kitchen 4.699m X 4.166m
Level: Main - Dining room 5.08m X 4.343m
Level: Main - Laundry 2.337m X 4.521m
Level: Main
- Listing type identifier Idx

$-7,411
/ Month



