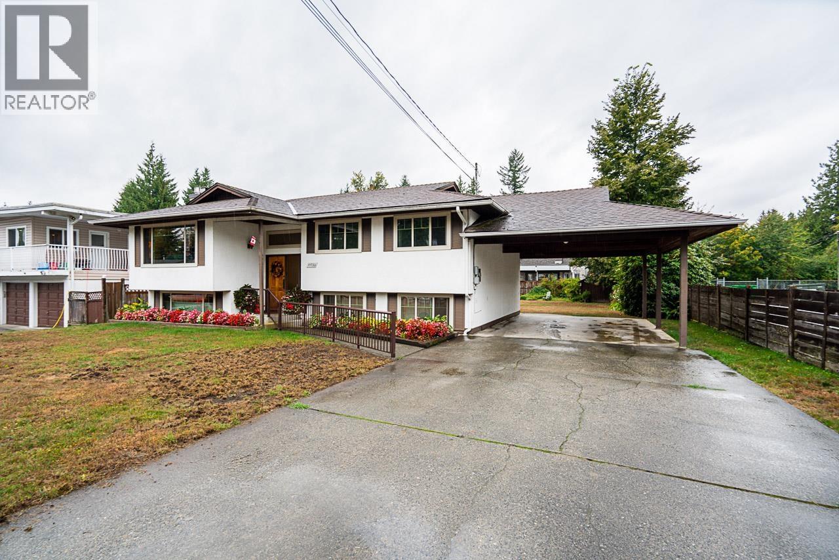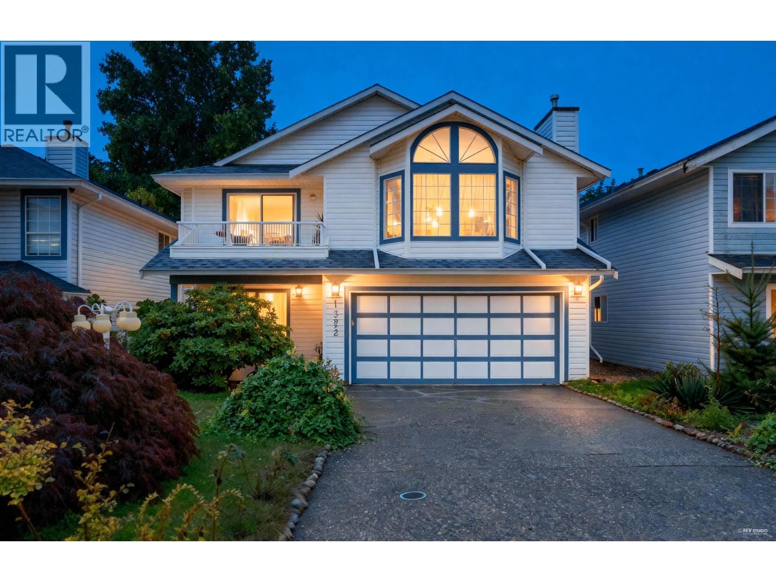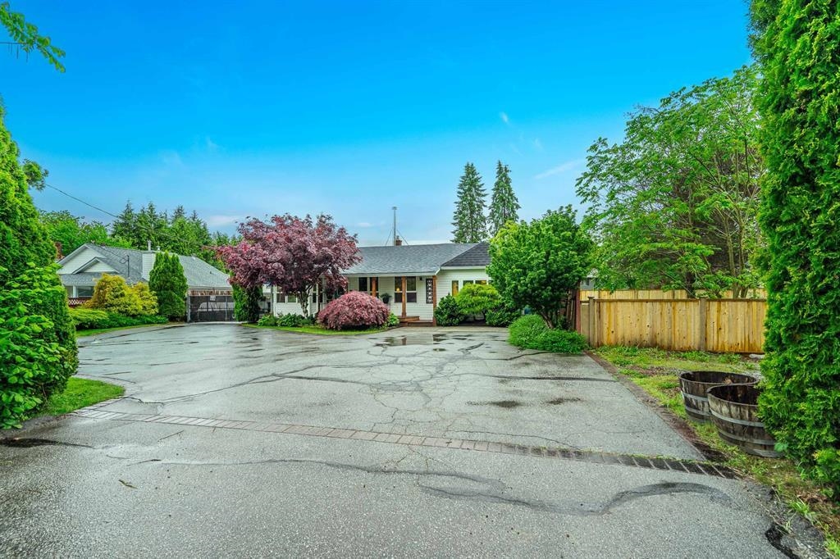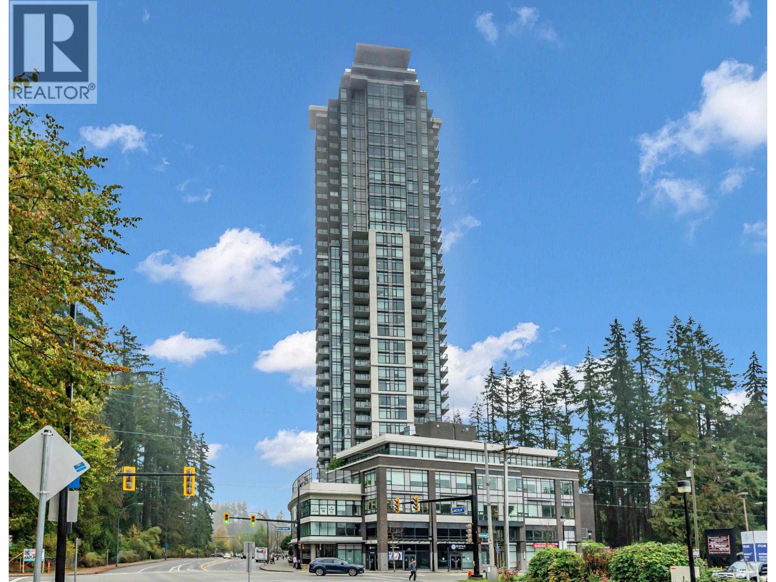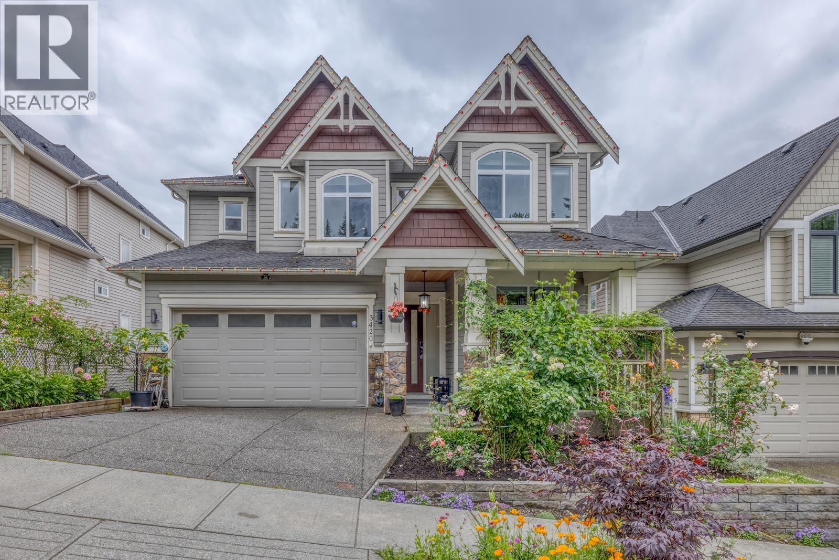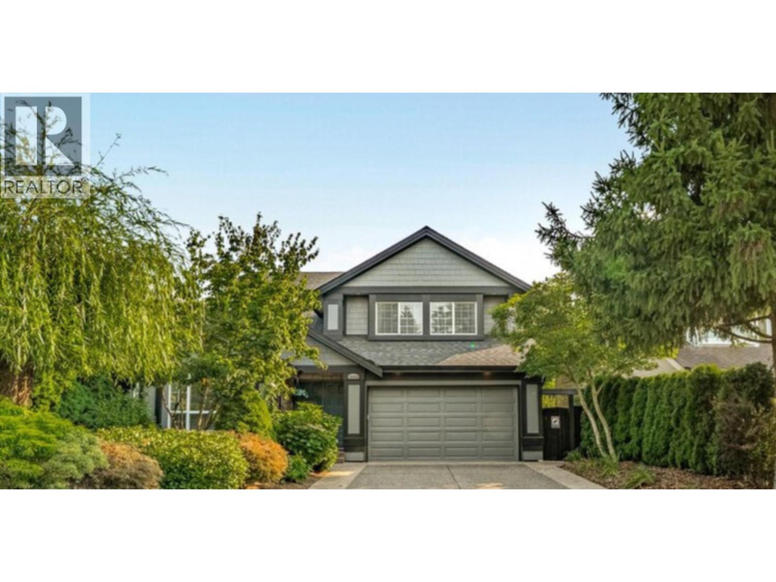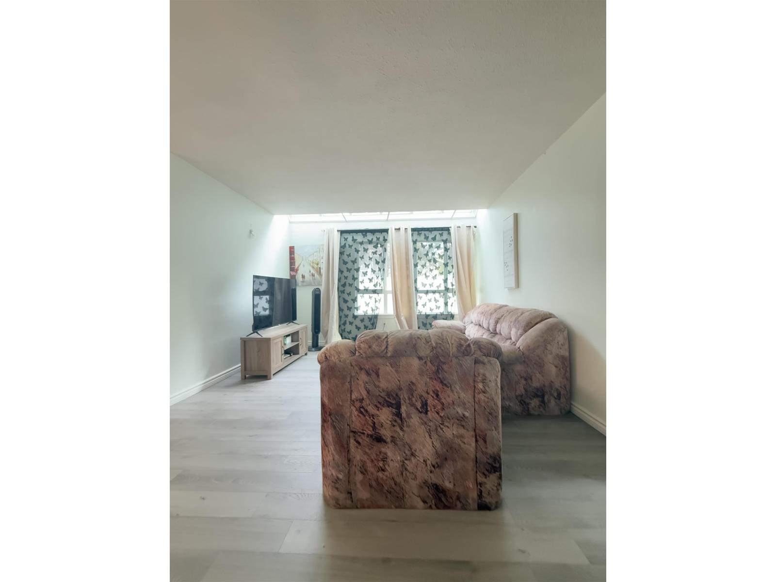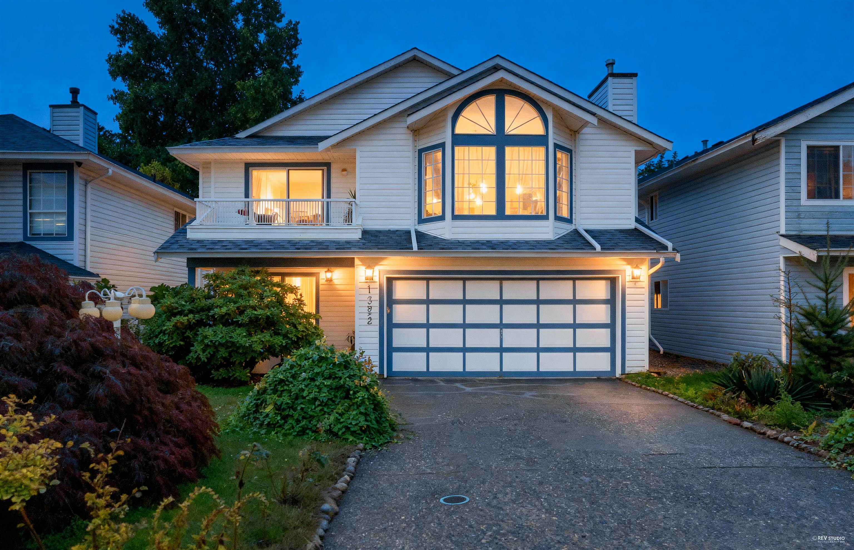- Houseful
- BC
- Langley
- Northwest Langley
- 97b Avenue
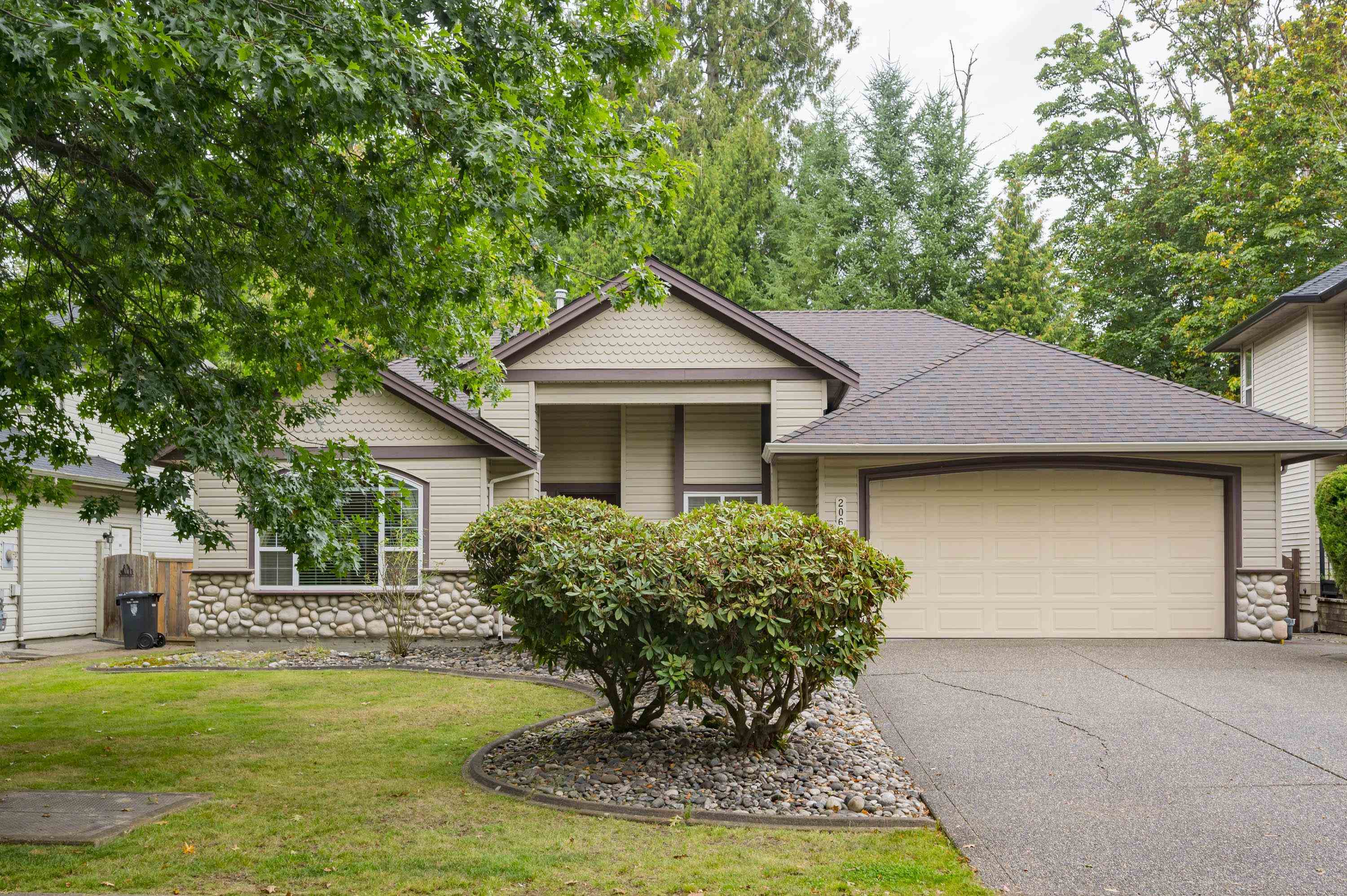
Highlights
Description
- Home value ($/Sqft)$800/Sqft
- Time on Houseful
- Property typeResidential
- StyleRancher/bungalow
- Neighbourhood
- Median school Score
- Year built2000
- Mortgage payment
Beautiful Rancher! Immaculate 1,876 sq. ft. home with 3 bedrooms and 2 full bathrooms on a 7,244 sq. ft. lot in Walnut Grove’s desirable Mundy Creek area. This home offers a bright, open layout with formal living and dining rooms, an updated kitchen with granite countertops, eating bar, and stainless steel appliances. The large family room opens to a covered deck, low-maintenance yard, and a protected greenbelt. Features include high ceilings, two gas fireplaces, hardwood flooring, 2" blinds, custom drapes, ceramic tile, crown moldings, and updated bathrooms with granite, central AC for hot summer months. Must see!
MLS®#R3052915 updated 10 hours ago.
Houseful checked MLS® for data 10 hours ago.
Home overview
Amenities / Utilities
- Heat source Forced air, natural gas
- Sewer/ septic Public sewer, sanitary sewer
Exterior
- Construction materials
- Foundation
- Roof
- # parking spaces 4
- Parking desc
Interior
- # full baths 2
- # total bathrooms 2.0
- # of above grade bedrooms
- Appliances Washer/dryer, dishwasher, refrigerator, stove
Location
- Area Bc
- Subdivision
- View No
- Water source Public
- Zoning description R-1c
Lot/ Land Details
- Lot dimensions 7244.0
Overview
- Lot size (acres) 0.17
- Basement information Crawl space
- Building size 1876.0
- Mls® # R3052915
- Property sub type Single family residence
- Status Active
- Virtual tour
- Tax year 2025
Rooms Information
metric
- Primary bedroom 3.48m X 5.131m
Level: Main - Bedroom 3.327m X 3.048m
Level: Main - Eating area 3.327m X 3.48m
Level: Main - Foyer 1.448m X 1.93m
Level: Main - Family room 5.359m X 3.073m
Level: Main - Bedroom 3.835m X 2.743m
Level: Main - Laundry 2.286m X 1.905m
Level: Main - Dining room 3.962m X 4.369m
Level: Main - Walk-in closet 2.007m X 2.54m
Level: Main - Kitchen 3.988m X 3.531m
Level: Main - Living room 4.724m X 3.962m
Level: Main
SOA_HOUSEKEEPING_ATTRS
- Listing type identifier Idx

Lock your rate with RBC pre-approval
Mortgage rate is for illustrative purposes only. Please check RBC.com/mortgages for the current mortgage rates
$-4,000
/ Month25 Years fixed, 20% down payment, % interest
$
$
$
%
$
%

Schedule a viewing
No obligation or purchase necessary, cancel at any time
Nearby Homes
Real estate & homes for sale nearby

