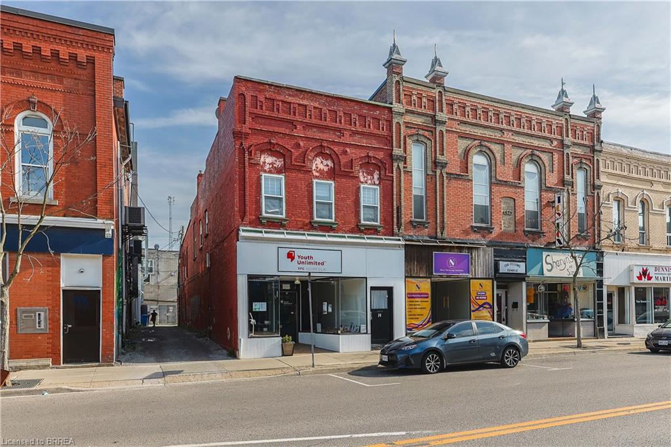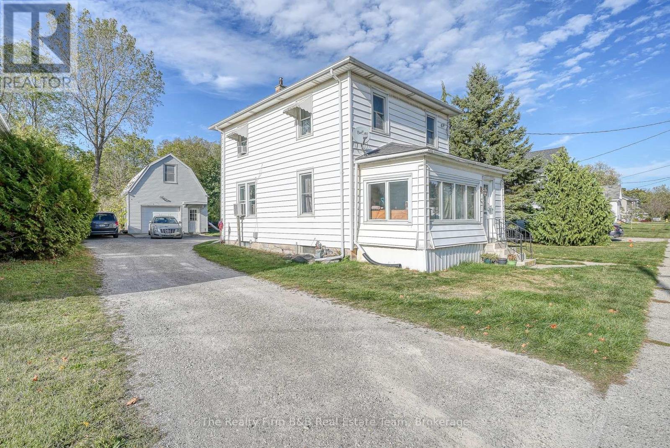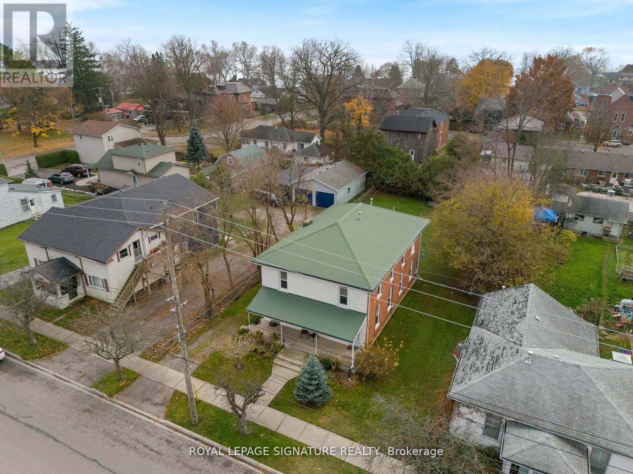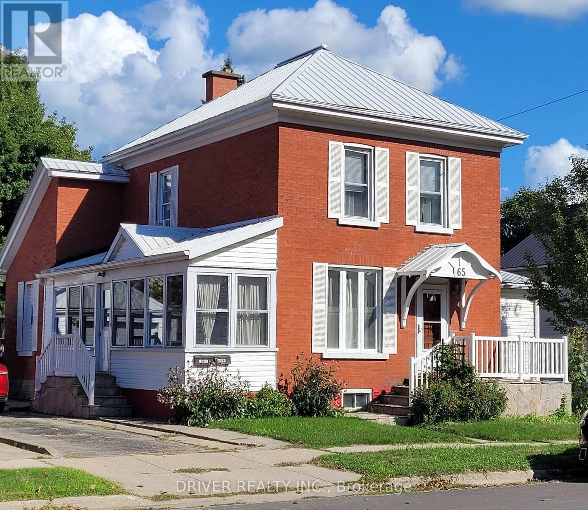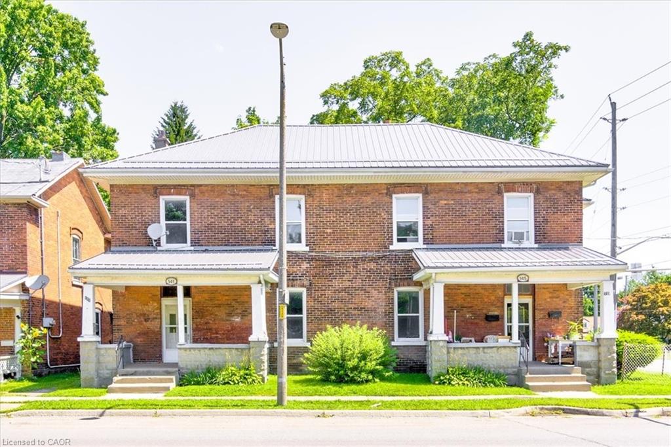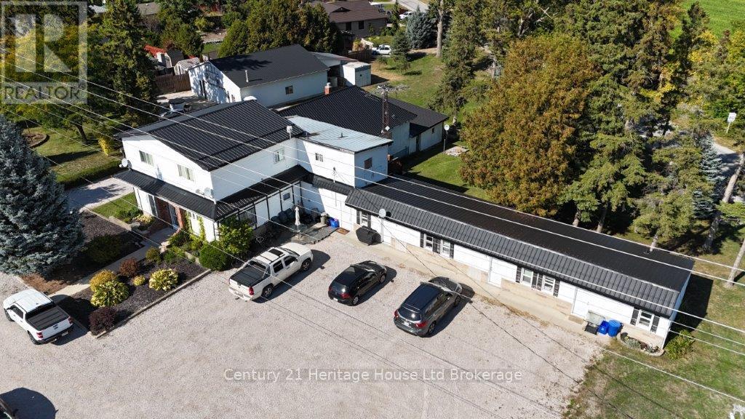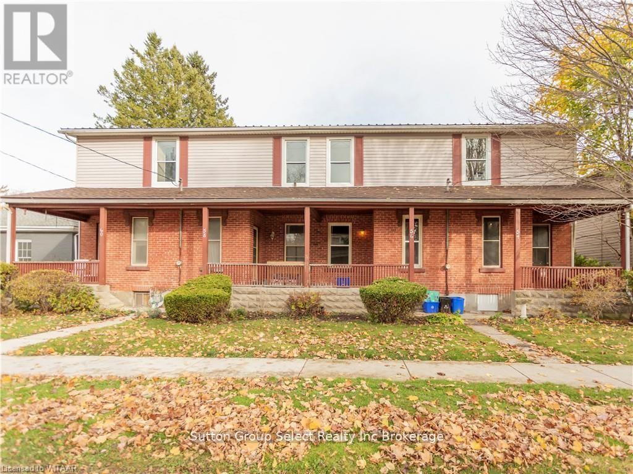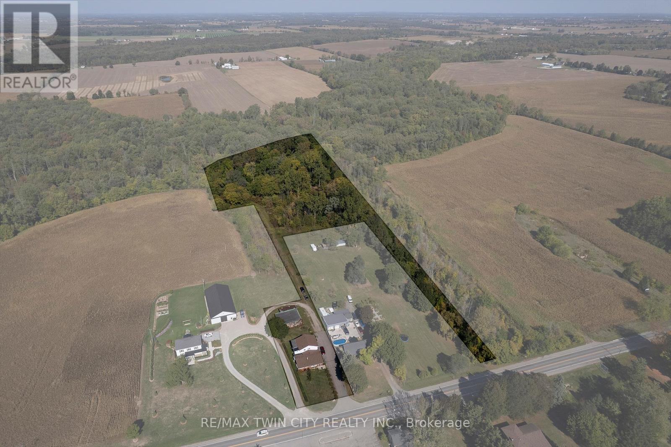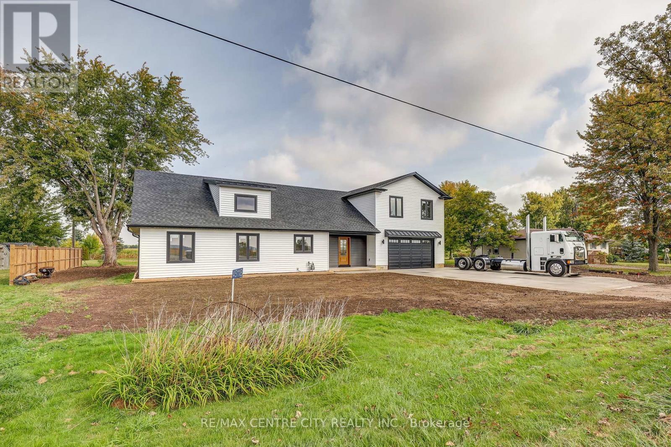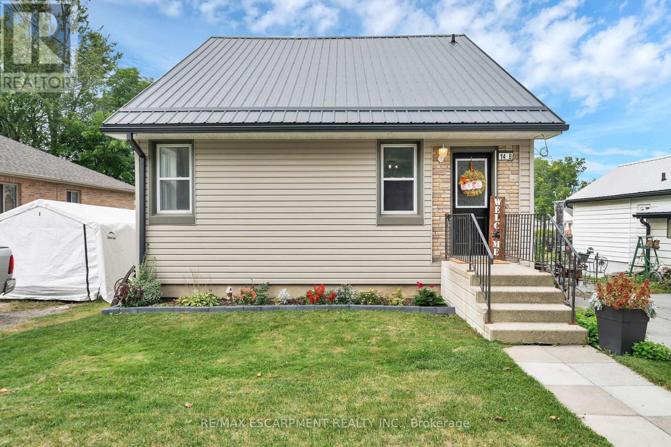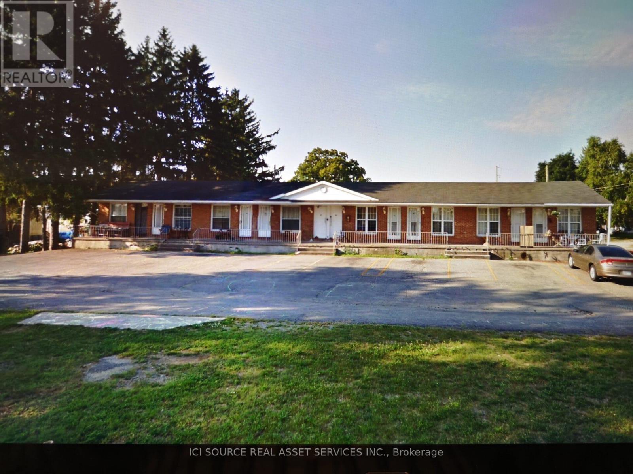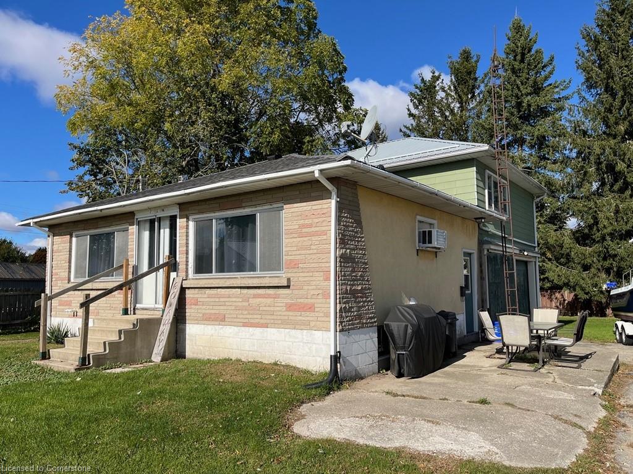
1 Priddle Dr #-5
1 Priddle Dr #-5
Highlights
Description
- Home value ($/Sqft)$445/Sqft
- Time on Houseful209 days
- Property typeResidential income
- Median school Score
- Year built1930
- Garage spaces3
- Mortgage payment
Great opportunity for investors or if you need to keep your family nearby! This unique property has 2 structures, a fully rented upper & lower duplex & a bonus vacant single family dwelling. The lower unit has 1 bedroom, 1 bath, the upper unit has 2 bedrooms, 1 bath & a workshop/garage below it. Both units are leased on a month to month basis, the rents are $1000/mth for the lower unit & $735/mth for the upper unit. Rents include heat & hydro. All appliances belong to the Tenants. The single family residence has 3 bedrooms & 1 bath. All appliances in the single family residence stay with the property. The duplex & house have separate septic systems & a sandpoint well services all of the structures. this rare opportunity has various uses, live in 1 residence & rent the other 2, live in 1 & have family members in 1 or 2 units or rent all 3 units! Schedule your showing today!
Home overview
- Cooling None
- Heat type Forced air, natural gas
- Pets allowed (y/n) No
- Sewer/ septic Septic tank
- # total stories 2
- Construction materials Stucco, other
- Foundation Concrete block
- Roof Asphalt shing, metal
- Exterior features Landscaped
- # garage spaces 3
- # parking spaces 7
- Has garage (y/n) Yes
- Parking desc Attached garage, asphalt, gravel
- # total bathrooms 2.0
- # of above grade bedrooms 3
- Has fireplace (y/n) Yes
- Laundry information In-suite
- County Norfolk
- Area North walsingham
- Water source Well
- Zoning description Rh
- Directions Sism330
- Lot desc Rectangular, ample parking, place of worship, rec./community centre, school bus route, schools
- Lot dimensions 99 x 165
- Approx lot size (range) 0 - 0.5
- Basement information Partial, unfinished
- Building size 1458
- Mls® # 40707352
- Property sub type Duplex
- Status Active
- Virtual tour
- Tax year 2024
- Listing type identifier Idx

$-1,731
/ Month

