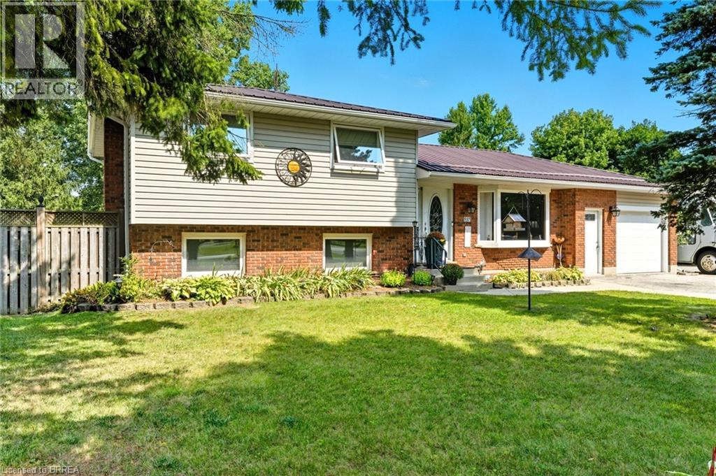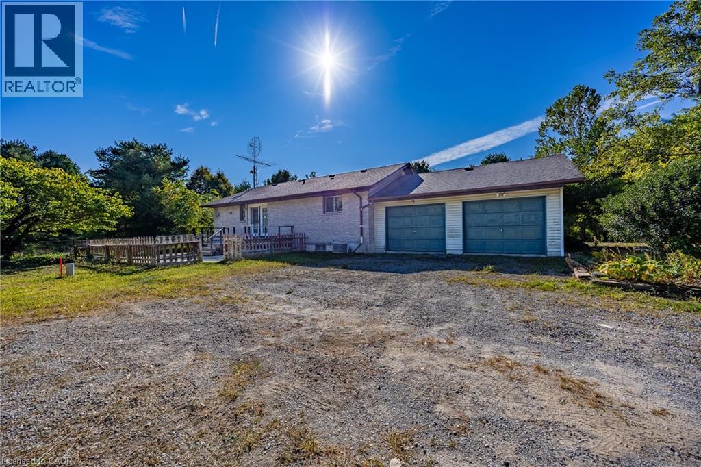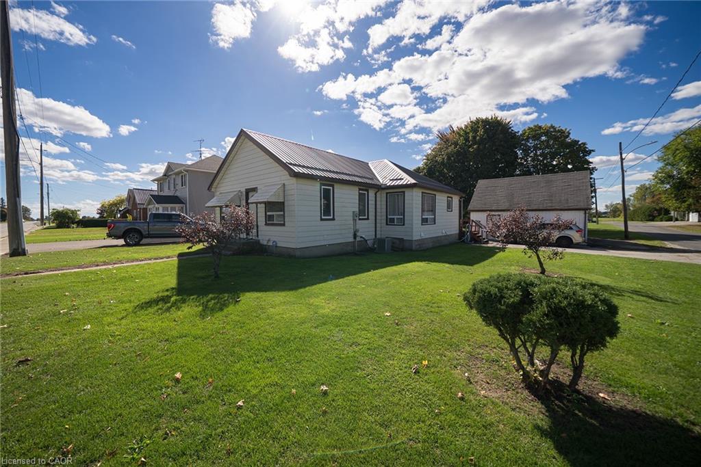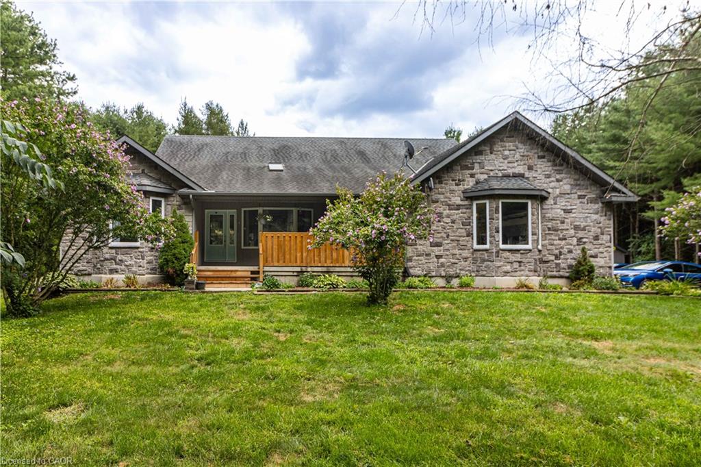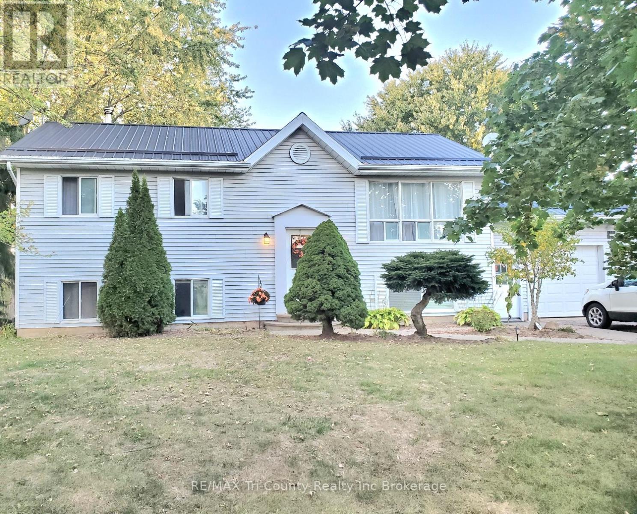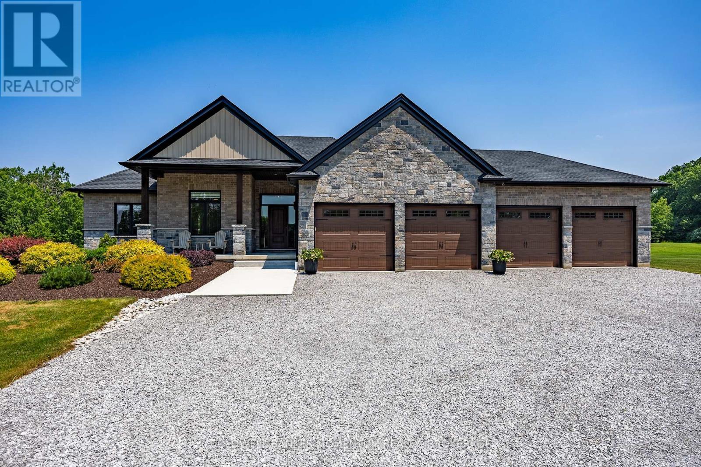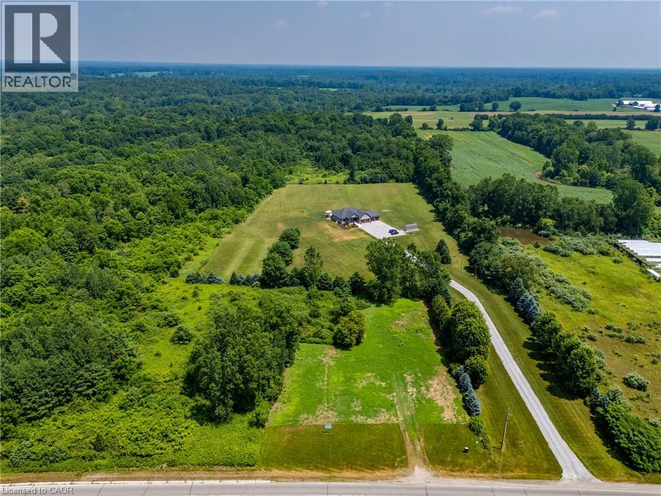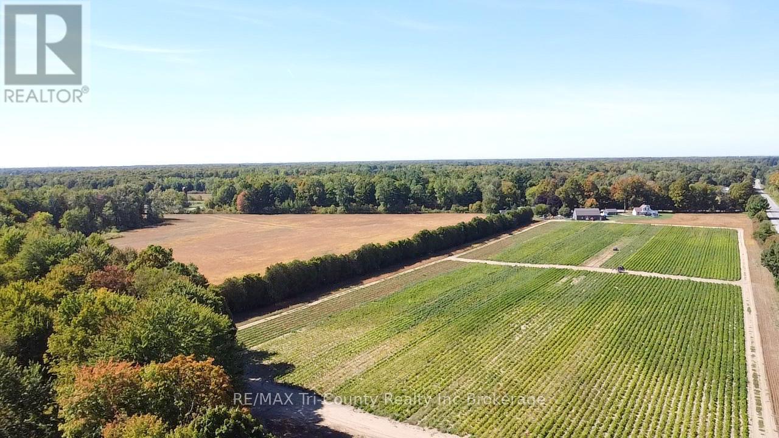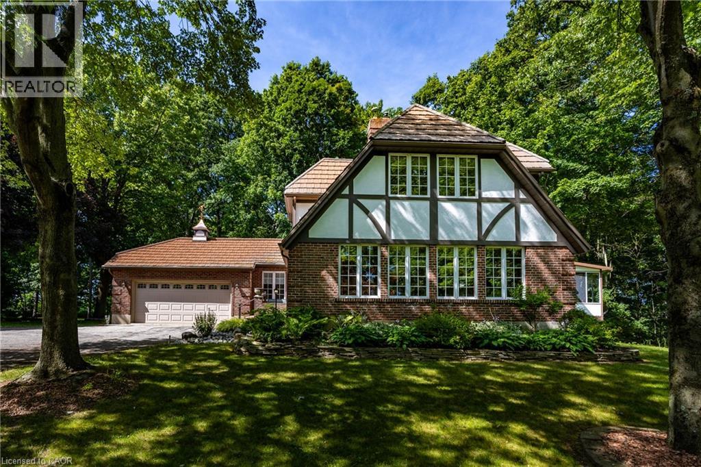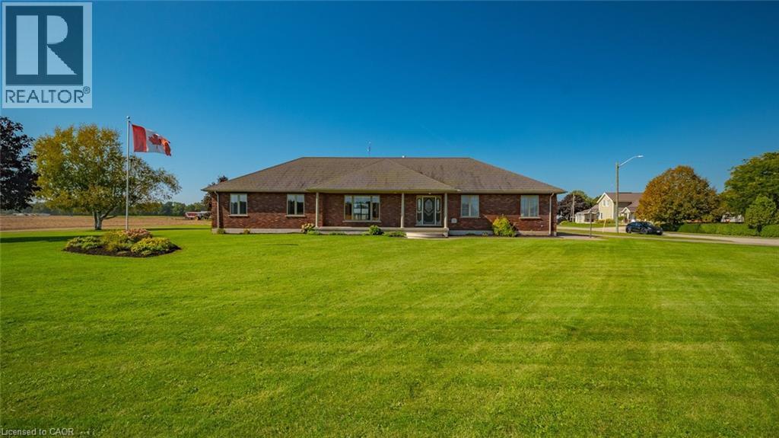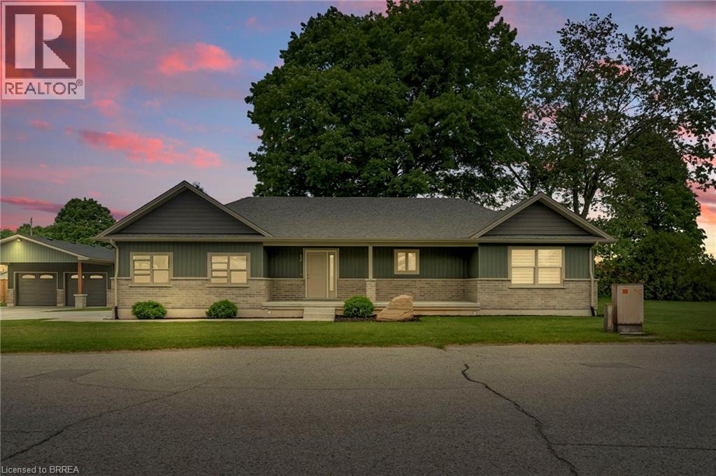
Highlights
Description
- Home value ($/Sqft)$286/Sqft
- Time on Houseful8 days
- Property typeSingle family
- StyleBungalow
- Median school Score
- Mortgage payment
Tucked away in the quiet town of Langton, 12 Albert Street is the kind of home country songs are written about. Featuring two spacious bedrooms and two bathrooms, including a luxurious ensuite, this property blends high-end finishes with everyday comfort and functionality. The beautifully manicured lawn and garden, bordered by concrete walkways, lead to a charming covered front porch, perfect for morning coffees or relaxing evenings. Step inside to a large, welcoming foyer where grey vinyl plank flooring flows seamlessly throughout, setting a warm and unified tone. The open-concept design connects the kitchen and dining area, ideal for entertaining or family gatherings. The kitchen is a showstopper, complete with two walk-in pantries, extensive cabinetry, elegant white and grey marbled quartz countertops, matte black finishes, and brand-new Samsung stainless steel appliances. Just off the kitchen, the great room features a tray ceiling with built-in LED lighting, adding a touch of modern style and coziness. The primary bedroom serves as a private retreat, offering a spa-inspired ensuite with sleek subway tile. Both bedrooms include generous walk-in closets, while the mudroom provides built-in cubbies and a double-wide closet for optimal storage. Adding even more value and versatility to this exceptional property is a brand-new 42' x 25' detached shop. Designed to match the homes exterior, it features two garage-style doors, soaring 15-foot ceilings, and 100-amp electrical service wired and ready for a 200-amp upgrade, perfect for a workshop, storage, or future business use. Set on a generous lot with thoughtful design inside and out, 12 Albert Street isn't just a house, its where your next chapter begins. (id:63267)
Home overview
- Cooling Central air conditioning
- Heat source Natural gas
- Heat type Forced air
- Sewer/ septic Septic system
- # total stories 1
- # parking spaces 6
- Has garage (y/n) Yes
- # full baths 3
- # total bathrooms 3.0
- # of above grade bedrooms 5
- Community features Quiet area, school bus
- Subdivision Langton
- Directions 2214844
- Lot size (acres) 0.0
- Building size 2793
- Listing # 40778899
- Property sub type Single family residence
- Status Active
- Bathroom (# of pieces - 4) 2.794m X 2.108m
Level: Lower - Bedroom 3.962m X 4.191m
Level: Lower - Other 8.585m X 1.753m
Level: Lower - Recreational room 7.518m X 7.417m
Level: Lower - Utility 5.766m X 4.216m
Level: Lower - Bedroom 4.394m X 2.946m
Level: Lower - Bedroom 3.962m X 4.369m
Level: Lower - Laundry 1.905m X 3.505m
Level: Main - Mudroom 2.819m X 2.261m
Level: Main - Primary bedroom 4.191m X 3.353m
Level: Main - Living room 4.191m X 6.375m
Level: Main - Bathroom (# of pieces - 3) 5.385m X 1.702m
Level: Main - Kitchen 5.359m X 5.588m
Level: Main - Full bathroom 2.413m X 1.549m
Level: Main - Bedroom 3.404m X 3.886m
Level: Main
- Listing source url Https://www.realtor.ca/real-estate/28989779/12-albert-street-langton
- Listing type identifier Idx

$-2,131
/ Month

