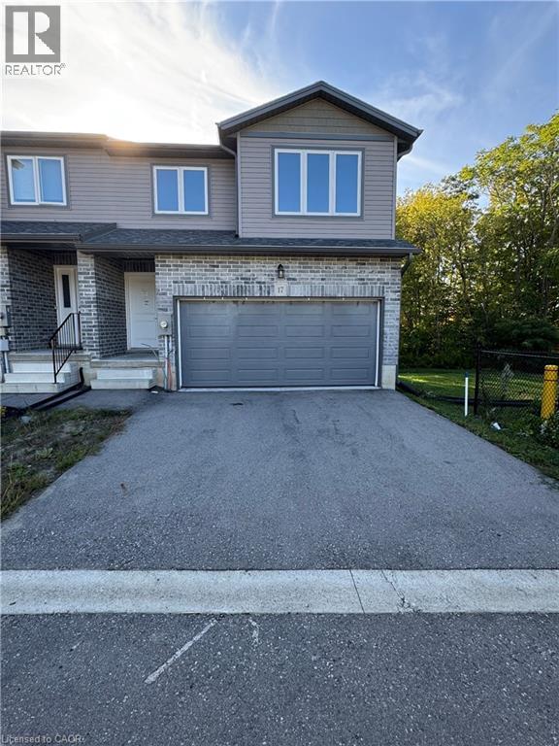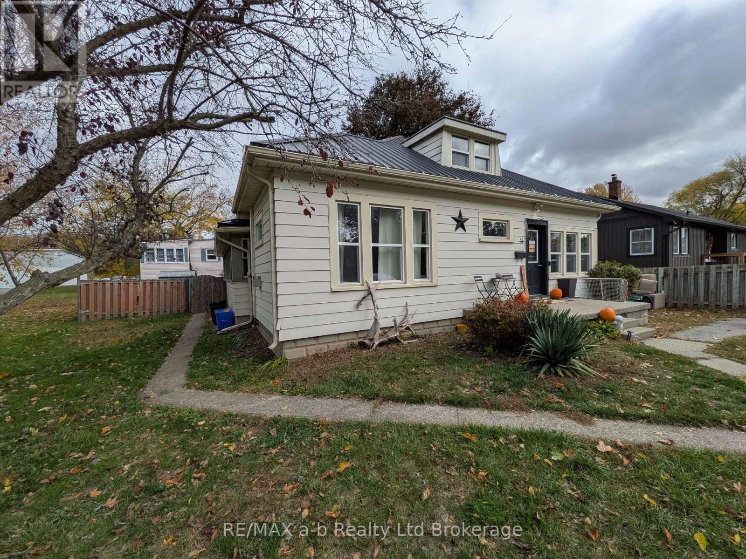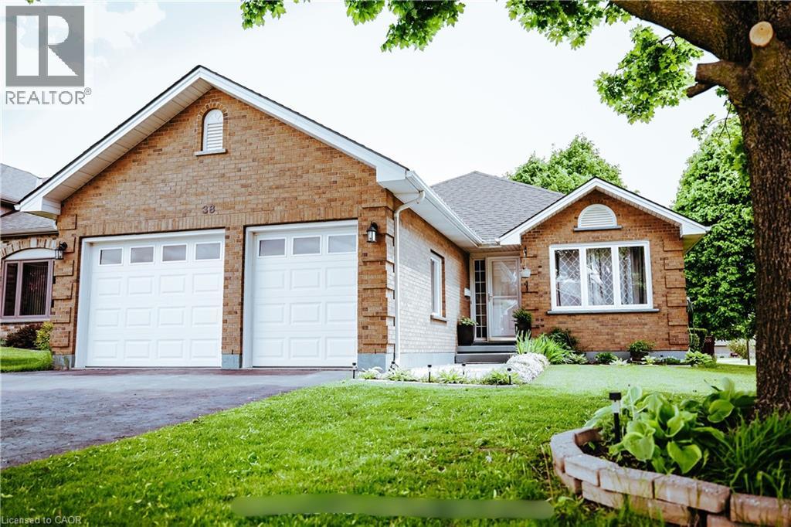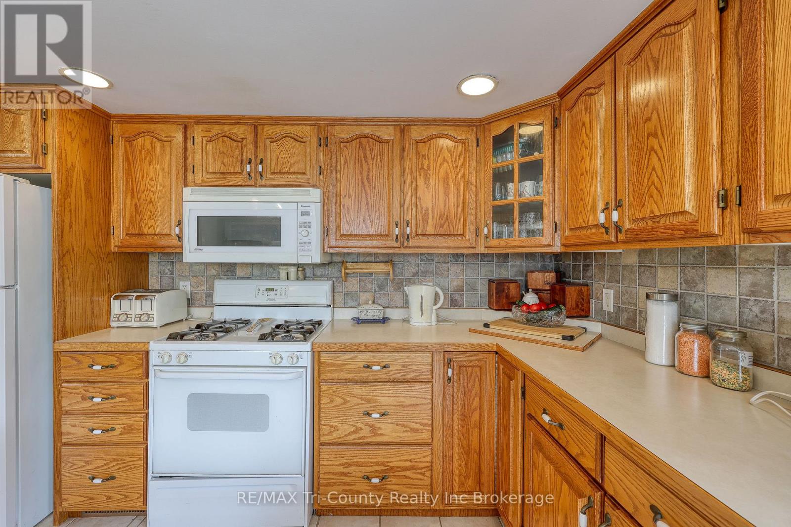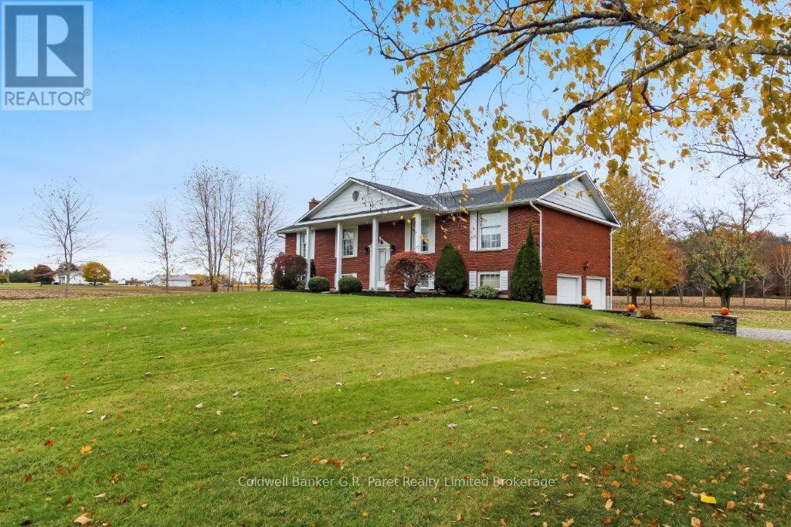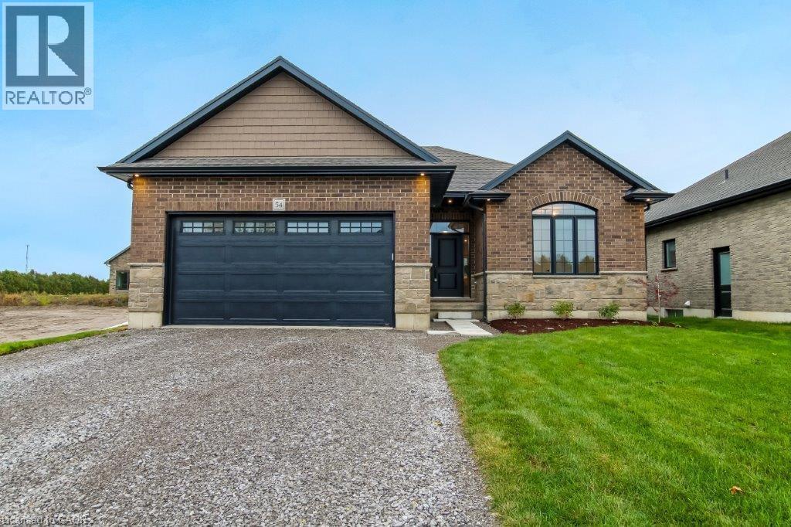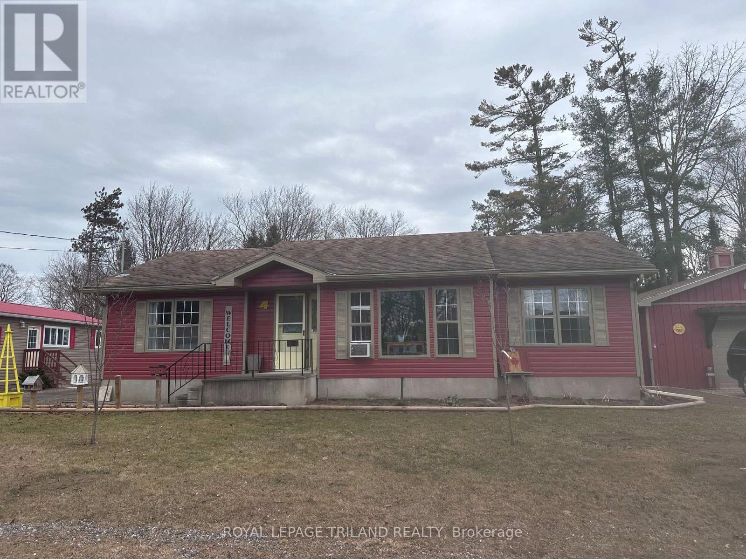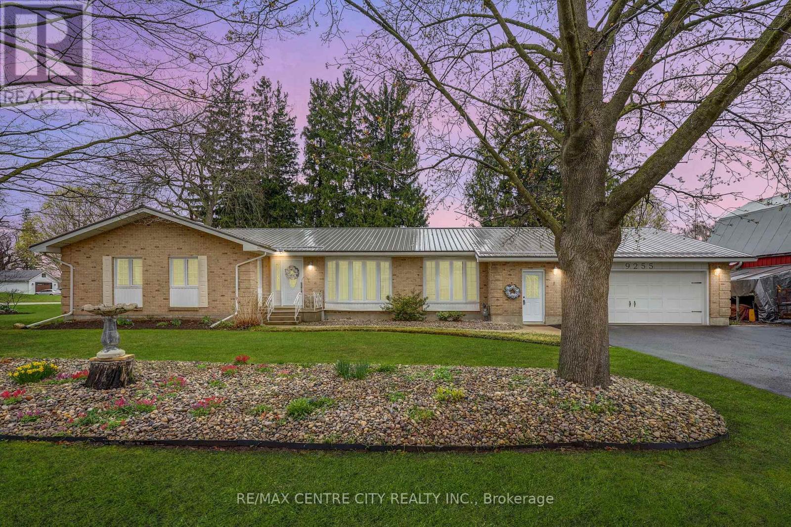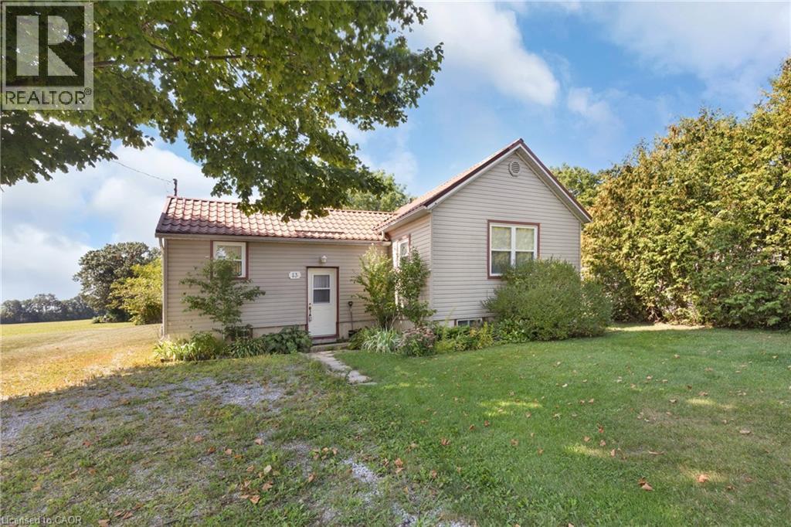
Highlights
Description
- Home value ($/Sqft)$328/Sqft
- Time on Houseful48 days
- Property typeSingle family
- Median school Score
- Year built1890
- Mortgage payment
Set in a quiet and safe neighbourhood, this move-in-ready property offers contemporary living, thoughtful design, and a peaceful small-town backdrop. Unlike a simple renovation, this home has been taken back to its frame, lifted, and completely rebuilt on a brand-new foundation with a full basement. The entire floor plan has been reconfigured to create a fresh, functional layout designed for today’s lifestyle. Inside, you’ll find a bright and open living space featuring 1 bedroom and 1 bathroom, ideal for first-time buyers, downsizers, or anyone seeking an easy-to-maintain home. The main floor offers 730 sq. ft. of stylish living, mirrored by a full lower level with the same square footage—giving you plenty of room to expand, entertain, or create the space that fits your lifestyle best. Step outside to a generous backyard that backs onto open farmland, providing both privacy and a relaxing country atmosphere—all while being close to local amenities, shops, and schools. (id:63267)
Home overview
- Cooling None
- Heat source Natural gas
- Heat type Forced air
- Sewer/ septic Septic system
- # total stories 1
- # parking spaces 4
- # full baths 1
- # total bathrooms 1.0
- # of above grade bedrooms 1
- Community features Quiet area, community centre
- Subdivision Langton
- Directions 2100758
- Lot size (acres) 0.0
- Building size 1460
- Listing # 40769664
- Property sub type Single family residence
- Status Active
- Utility 6.02m X 2.972m
Level: Basement - Recreational room 4.928m X 4.623m
Level: Basement - Bonus room 4.928m X 2.896m
Level: Basement - Living room 5.232m X 3.353m
Level: Main - Bedroom 3.632m X 3.861m
Level: Main - Foyer 2.896m X 2.083m
Level: Main - Bathroom (# of pieces - 3) Measurements not available
Level: Main - Kitchen 3.124m X 3.302m
Level: Main
- Listing source url Https://www.realtor.ca/real-estate/28867770/13-george-street-langton
- Listing type identifier Idx

$-1,277
/ Month

