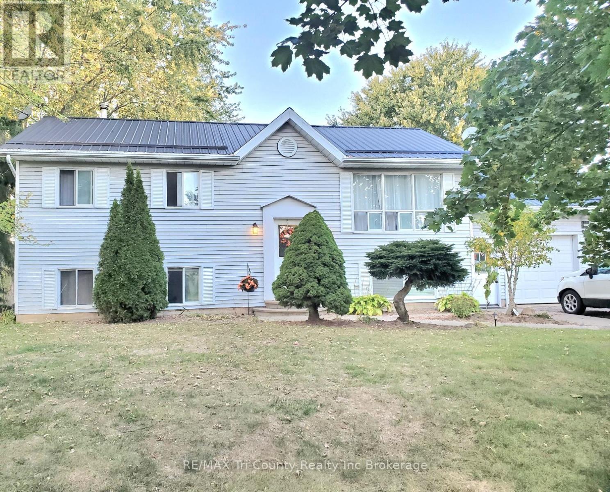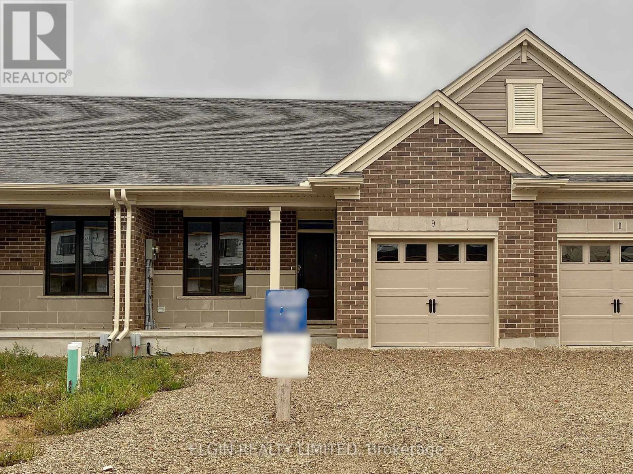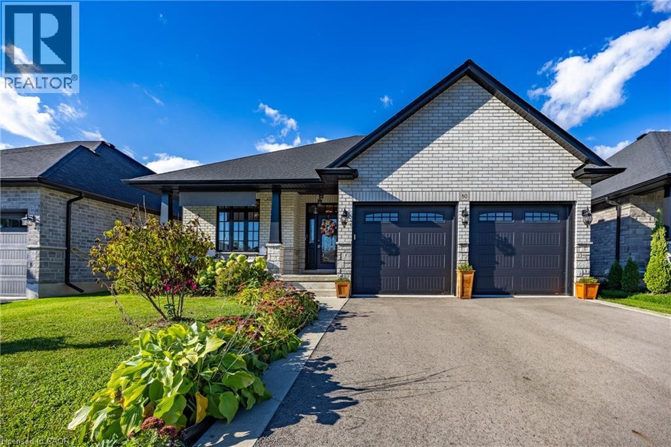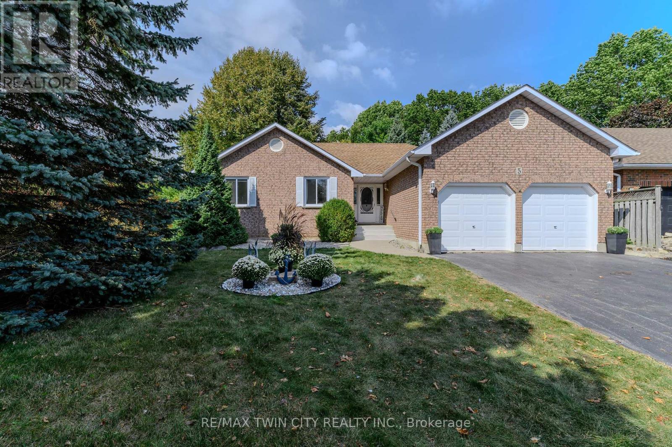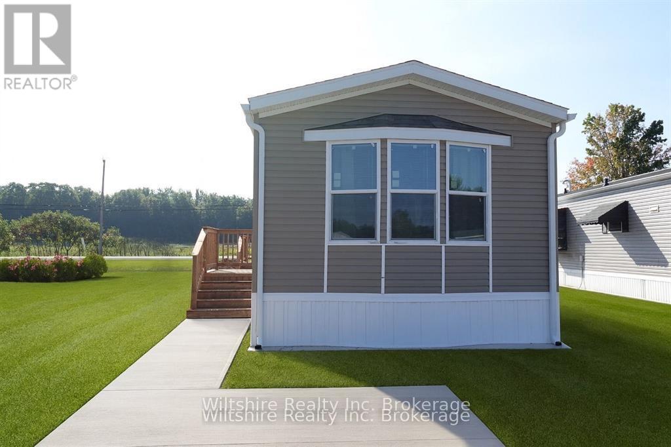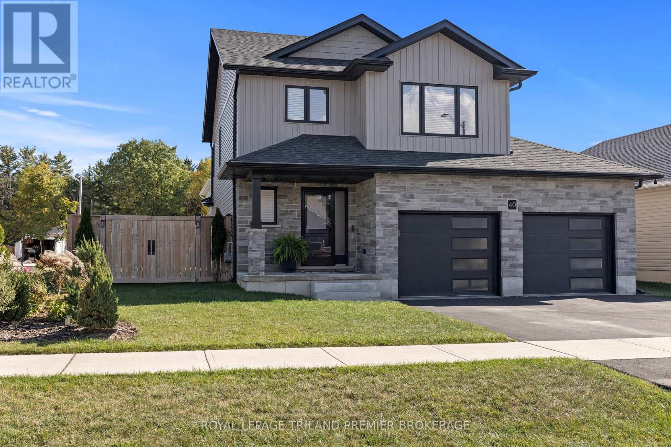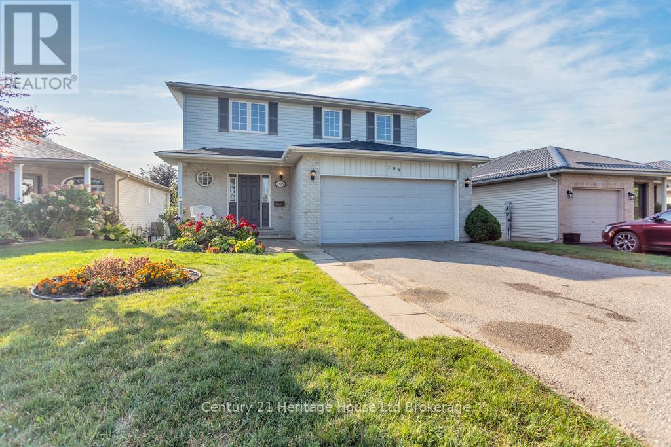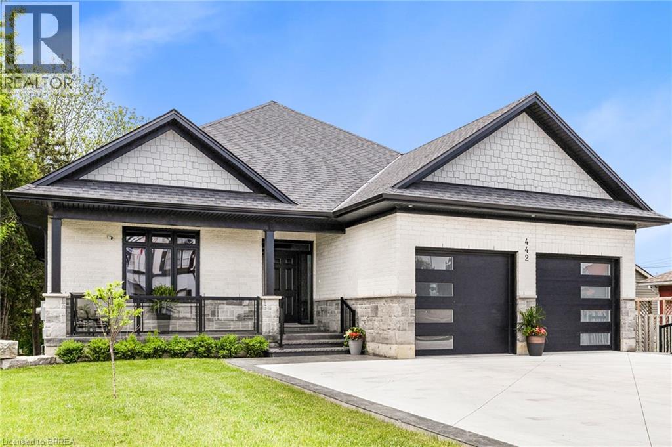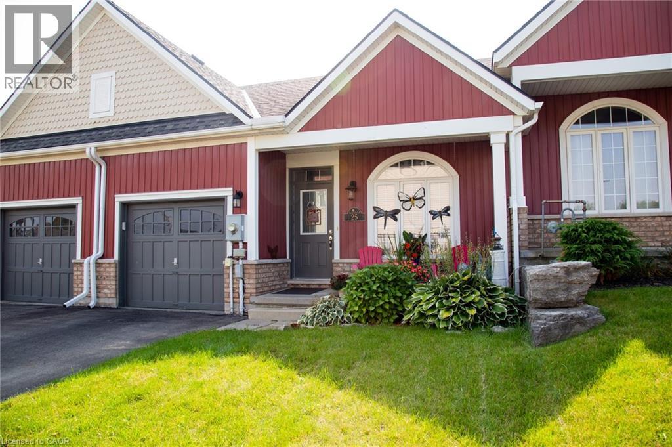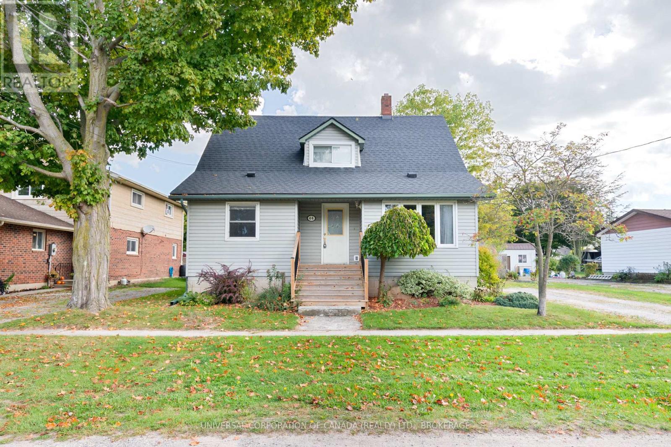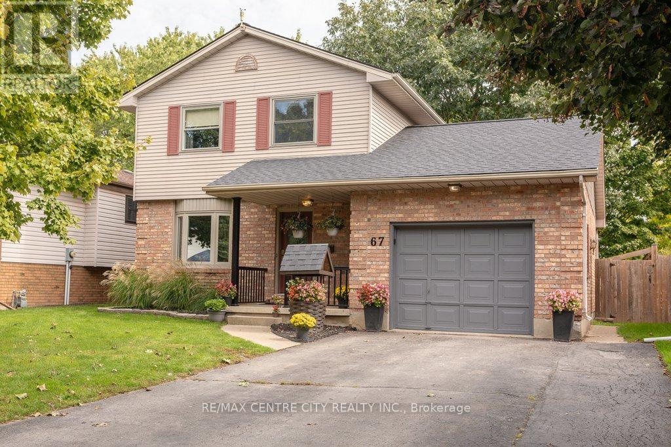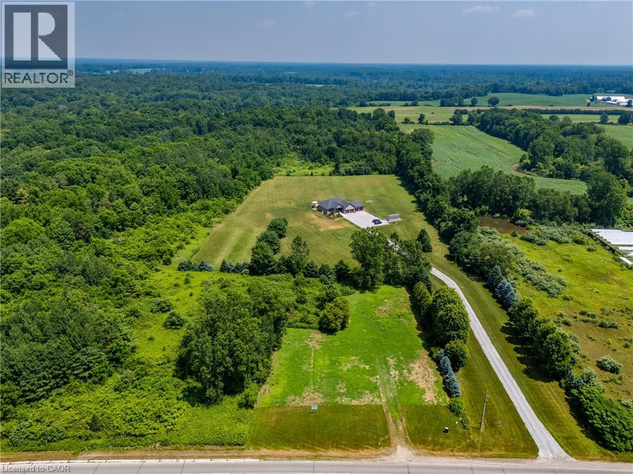
Highlights
Description
- Home value ($/Sqft)$570/Sqft
- Time on Housefulnew 33 hours
- Property typeSingle family
- StyleBungalow
- Median school Score
- Year built2020
- Mortgage payment
Welcome to this stunning executive custom-built Energy Star Qualified home nestled on 7.5+ private acres surrounded by 80 + acres of conservation land, offering a perfect blend of luxury, functionality, and tranquility. Located within 15 mins from Lake Erie beaches of Lake Erie and multiple marina's in the area for all your boating and fishing needs. This immaculate property boasts premium finishes and top-tier features designed for modern country living. The property Features are: Oversized 1219 sq/ft 4-Bay Garage with shelving, Ideal for car enthusiasts or extra storage. Whole-Home 22 KW natural gas Generac Backup Generator, peace of mind during any season. Beautiful Engineered Hardwood Floors & Granite Countertops. 8’ Kitchen Island, with counter stools included. LED pot lighting throughout, inside and out, bright and energy efficient. Outdoor Shower, 11' Umbrella with oversized loungers on your large 2300 + Sq ft concrete patio. Separate fire pit area with Adirondack chairs. All outdoor furniture is included. Concrete Porches front and back. Durable and low-maintenance outdoor living. In the fully finished basement, you will find a wide open and spacious recreation room. 9' Ceilings, large windows w/gas fireplace, bright and cozy. 2 Wells on Property, one is used for lawn irrigation. 10'x24' shed with hydro and water great for tools, gardening equipment, or extra storage. Whether you're entertaining in the elegant kitchen and living room or enjoying peaceful moments outdoors, this home has been thoughtfully designed to provide both luxury and comfort. (id:63267)
Home overview
- Cooling Central air conditioning
- Heat source Natural gas
- Heat type Forced air
- Sewer/ septic Septic system
- # total stories 1
- # parking spaces 24
- Has garage (y/n) Yes
- # full baths 3
- # total bathrooms 3.0
- # of above grade bedrooms 4
- Has fireplace (y/n) Yes
- Subdivision Langton
- View View (panoramic)
- Lot size (acres) 0.0
- Building size 4034
- Listing # 40776503
- Property sub type Single family residence
- Status Active
- Bathroom (# of pieces - 4) 3.251m X 2.54m
Level: Basement - Bedroom 4.013m X 5.537m
Level: Basement - Family room 12.344m X 11.557m
Level: Basement - Utility 9.5m X 4.267m
Level: Basement - Bathroom (# of pieces - 4) 3.2m X 1.676m
Level: Main - Primary bedroom 4.369m X 6.299m
Level: Main - Full bathroom 2.54m X 4.14m
Level: Main - Dining room 4.394m X 4.648m
Level: Main - Bedroom 3.48m X 3.861m
Level: Main - Laundry 3.759m X 2.489m
Level: Main - Living room 4.724m X 6.706m
Level: Main - Foyer 2.388m X 2.87m
Level: Main - Bedroom 3.429m X 3.835m
Level: Main - Kitchen 3.861m X 4.318m
Level: Main
- Listing source url Https://www.realtor.ca/real-estate/28955219/2554-highway-59-langton
- Listing type identifier Idx

$-6,131
/ Month

