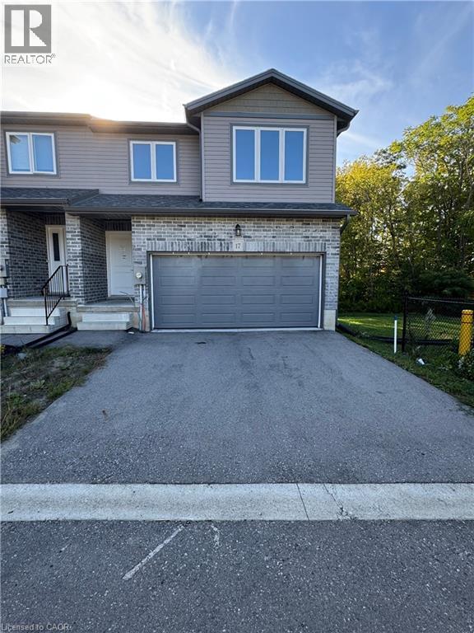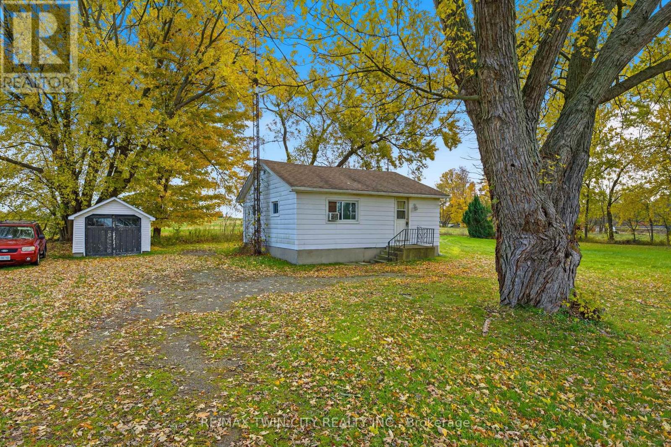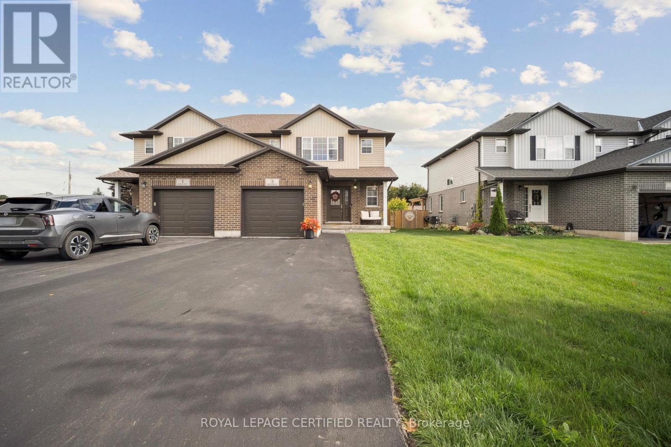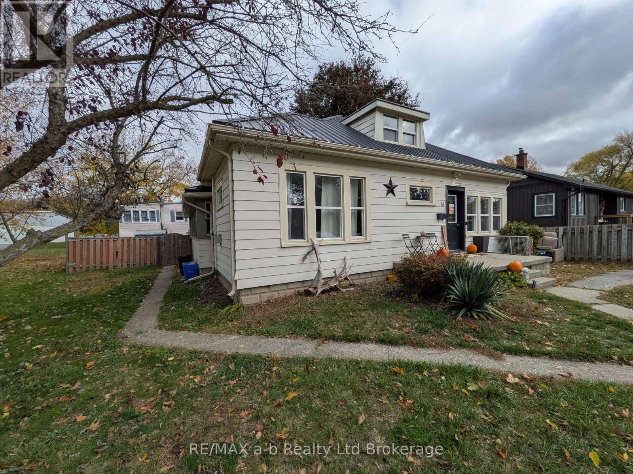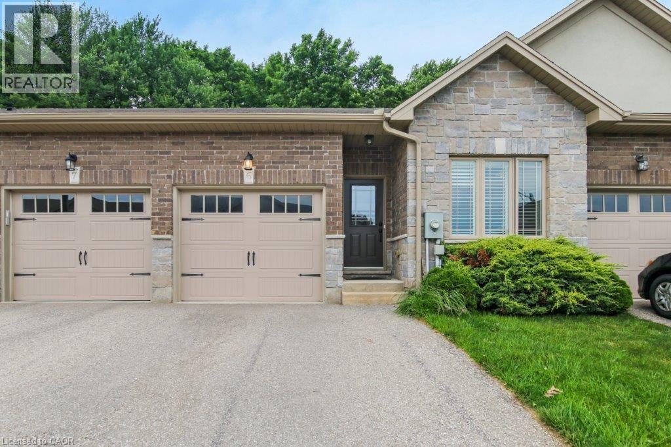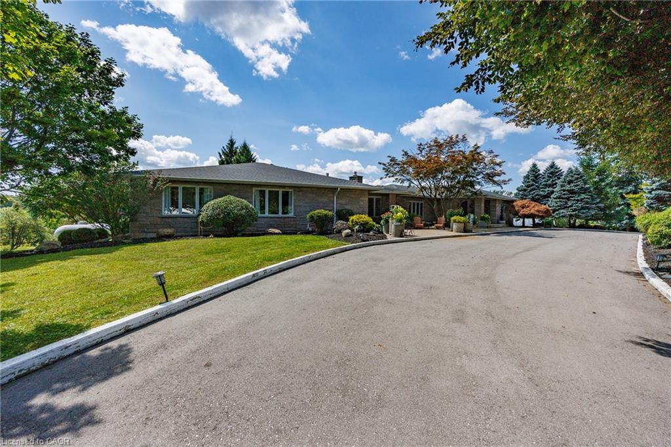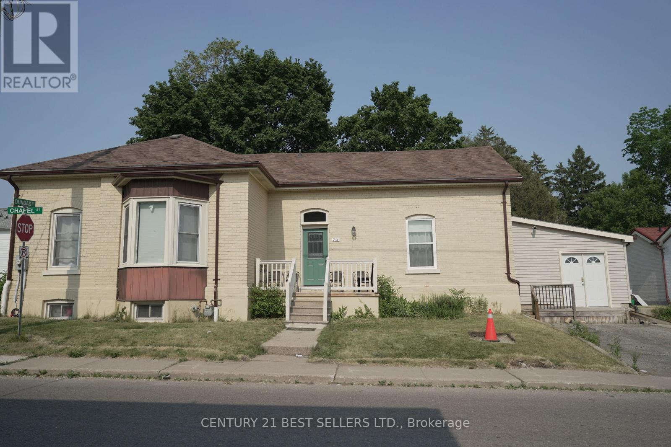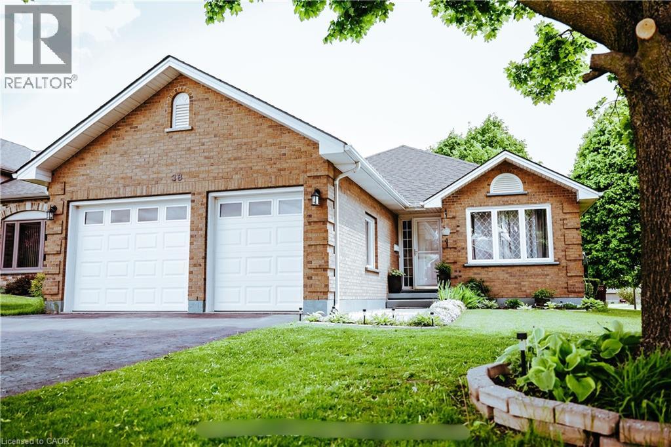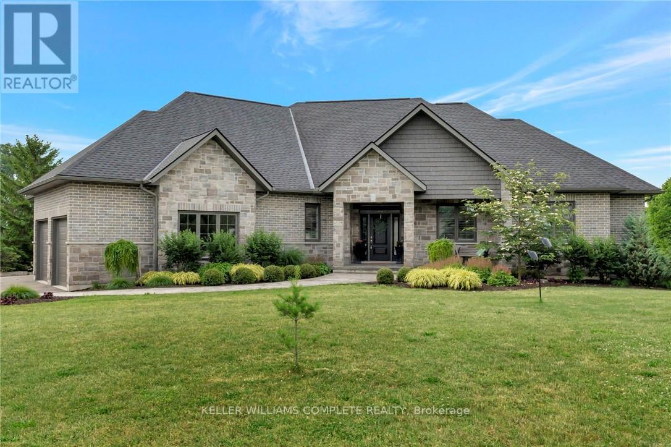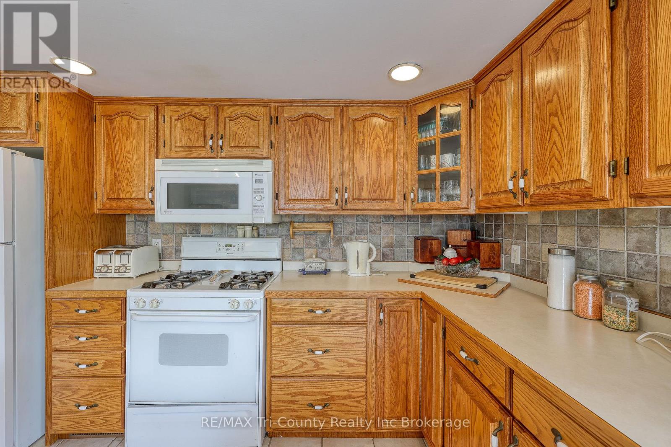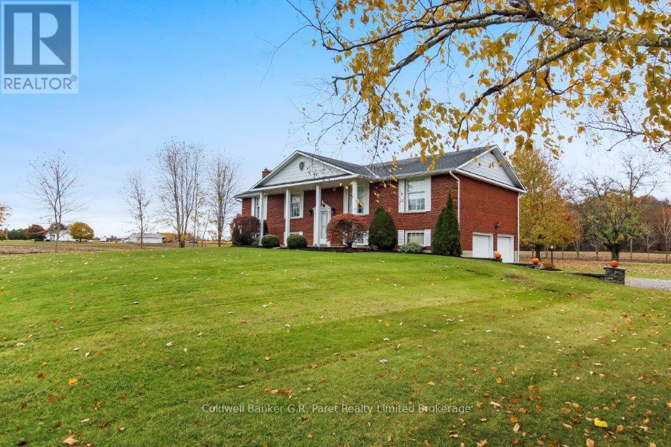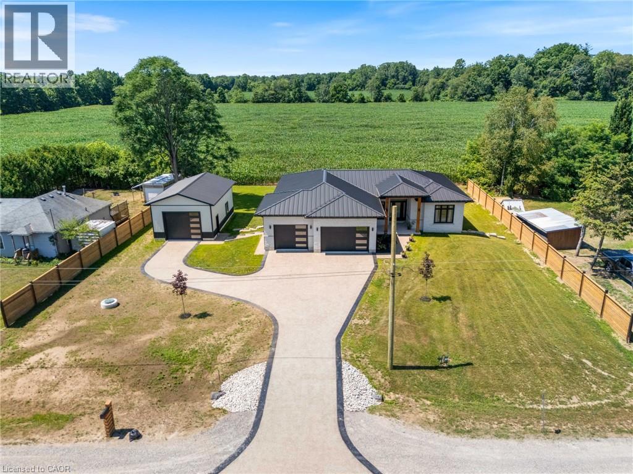
3199 Highway 59
3199 Highway 59
Highlights
Description
- Home value ($/Sqft)$565/Sqft
- Time on Houseful101 days
- Property typeSingle family
- StyleBungalow
- Median school Score
- Year built2025
- Mortgage payment
Welcome to 3199 Highway 59. Your chance to own a brand new fully customized 2035 sqft stone/brick bungalow with standing seem steel roof minutes from the township of Langton. The property is situated on just under a half acre (0.428ac) and boasts over 130ft of frontage with a private double wide stamped/exposed agg concrete driveway that splits off from the main house to a separate oversized detached garage (20 x 34 ft). The garage features 12 ft high walls with an oversized 10 ft garage door. Walk beneath a specially made timber frame douglas fir covered porch that guides you into a gorgeous open concept main floor boasting 9 ft ceilings. Special features include engineered hardwood floors, tray ceiling with recessed LED lighting, custom kitchen with quartz backsplash, and large pantry (5 ft 7 in x 7ft 9 in). Find 3 large bedrooms on the main floor with the master featuring private W.I.C, ensuite bathroom and stunning views of soaring farmers fields at the rear of the property. Fully finished basement with large picture windows with an additional bedroom, bathroom & office. Don't miss your opportunity to own a peace of country paradise. (id:63267)
Home overview
- Cooling Central air conditioning
- Heat source Natural gas
- Heat type Forced air
- Sewer/ septic Septic system
- # total stories 1
- # parking spaces 7
- Has garage (y/n) Yes
- # full baths 3
- # total bathrooms 3.0
- # of above grade bedrooms 4
- Subdivision Langton
- Lot desc Landscaped
- Lot size (acres) 0.0
- Building size 2035
- Listing # 40754521
- Property sub type Single family residence
- Status Active
- Bathroom (# of pieces - 4) 2.54m X 2.997m
Level: Basement - Office 3.708m X 3.632m
Level: Basement - Recreational room 13.716m X 6.706m
Level: Basement - Bedroom 3.734m X 3.658m
Level: Basement - Bedroom 3.734m X 3.658m
Level: Main - Full bathroom 3.251m X 2.896m
Level: Main - Foyer 2.438m X 1.981m
Level: Main - Bedroom 3.734m X 3.658m
Level: Main - Living room 5.588m X 4.978m
Level: Main - Dining room 3.734m X 3.048m
Level: Main - Bathroom (# of pieces - 4) 2.54m X 2.997m
Level: Main - Pantry 1.702m X 2.362m
Level: Main - Kitchen 3.734m X 4.267m
Level: Main - Laundry 2.134m X 2.362m
Level: Main - Primary bedroom 4.47m X 3.962m
Level: Main
- Listing source url Https://www.realtor.ca/real-estate/28652983/3199-highway-59-langton
- Listing type identifier Idx

$-3,067
/ Month

