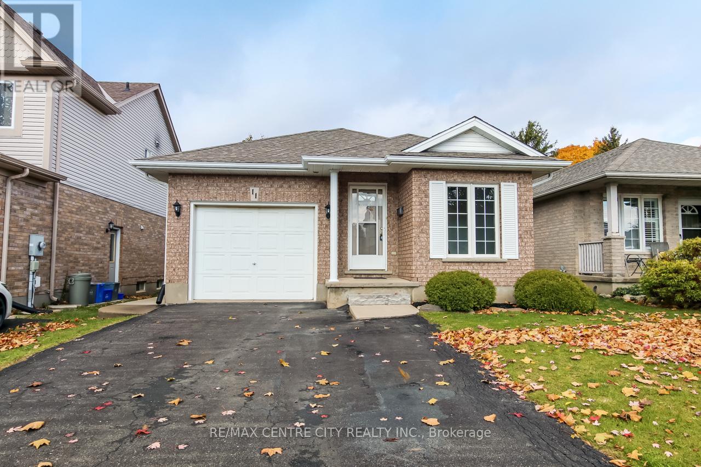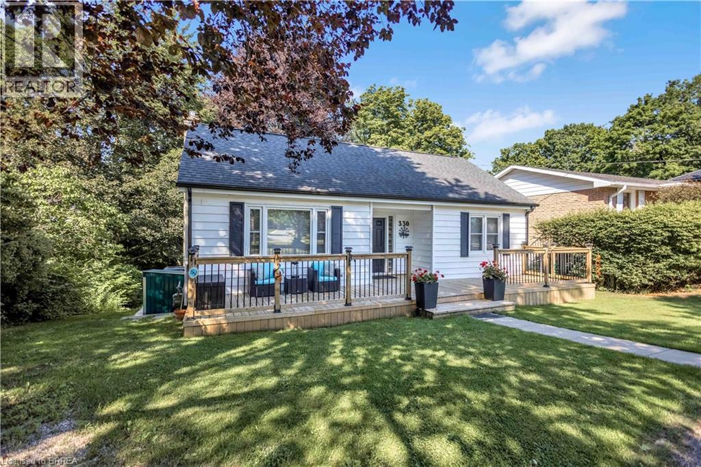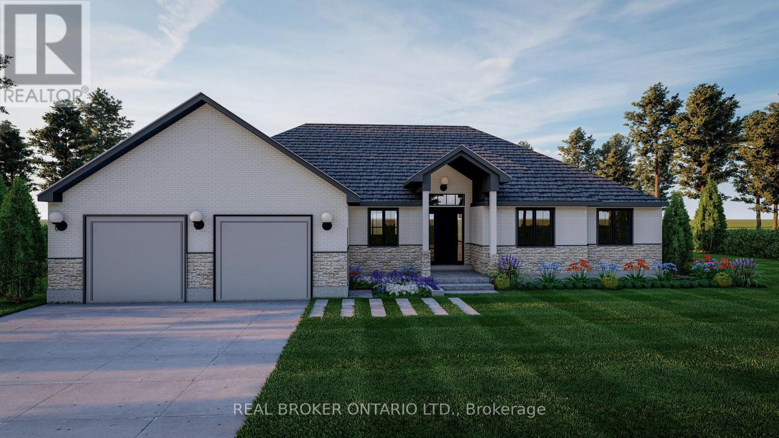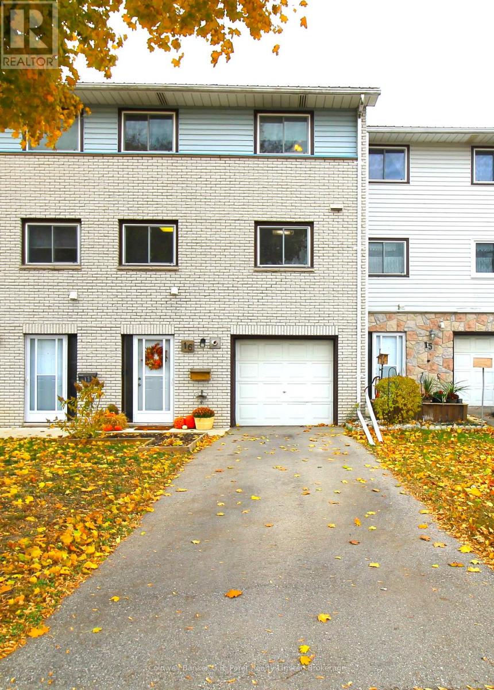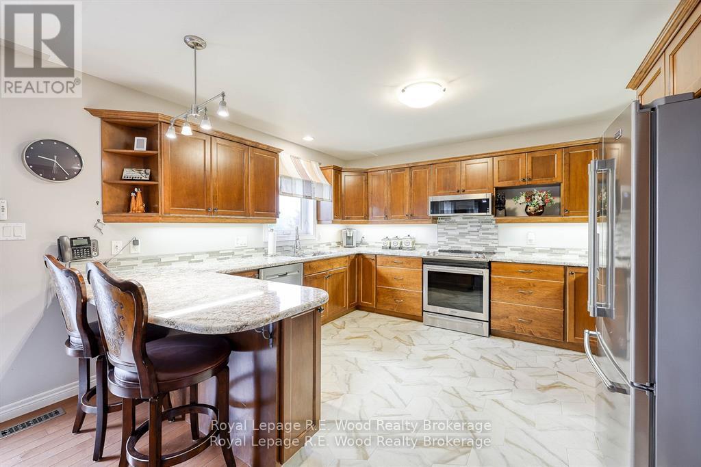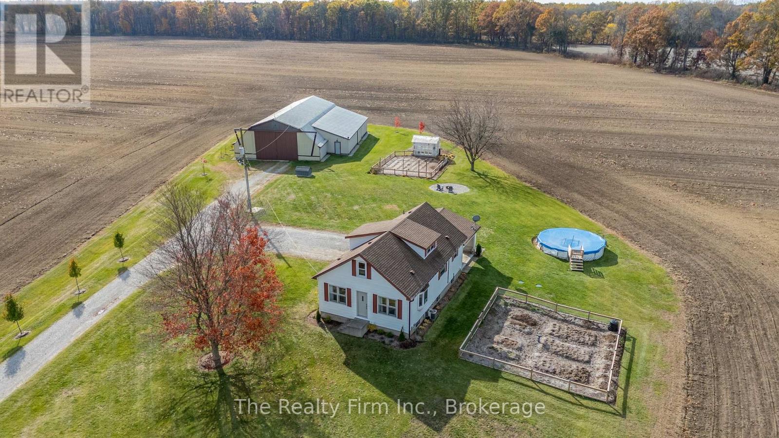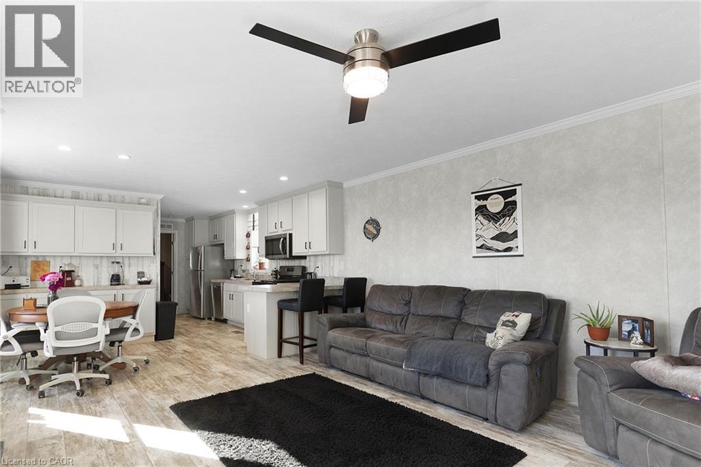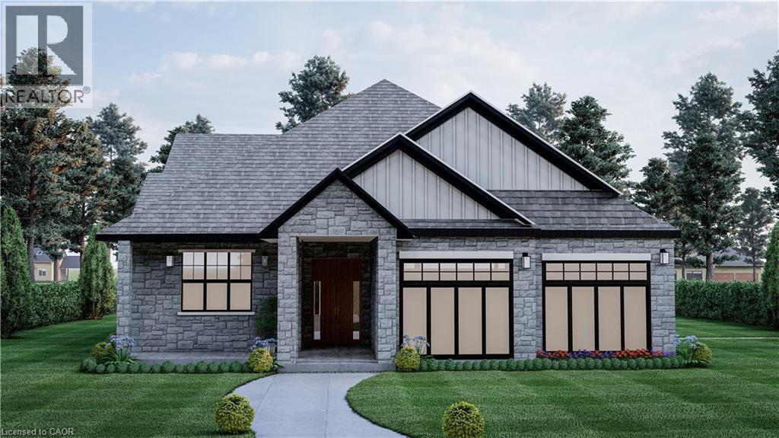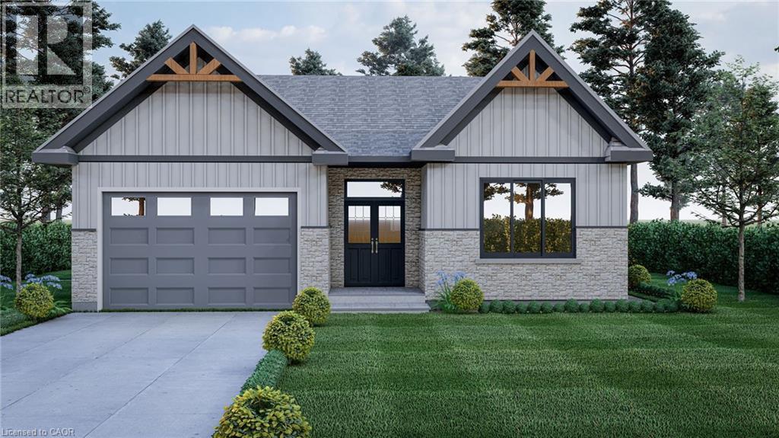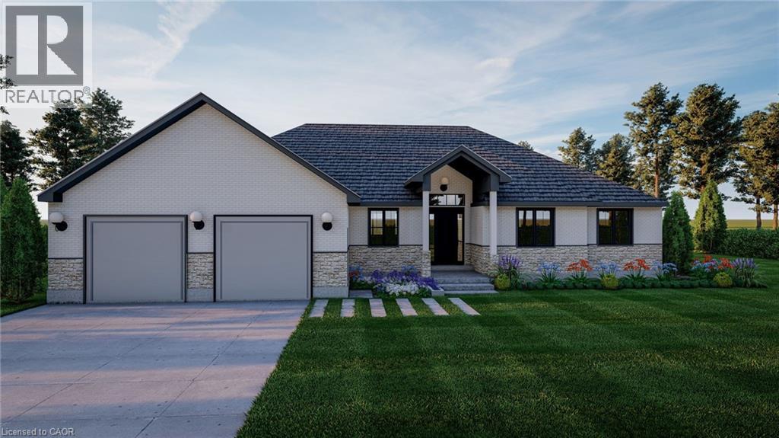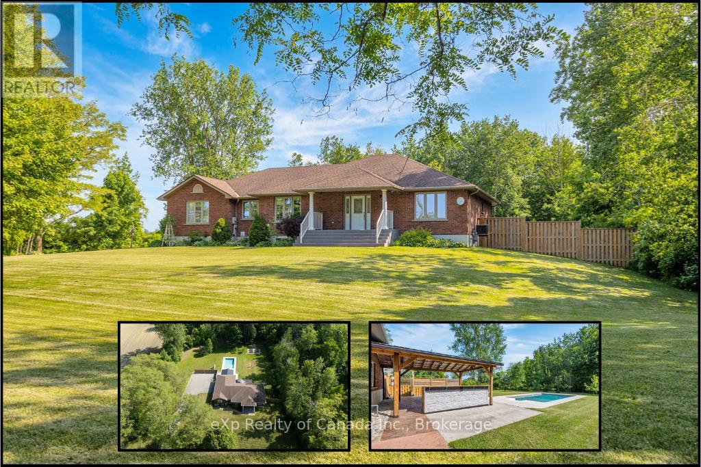
Highlights
Description
- Time on Houseful139 days
- Property typeSingle family
- StyleBungalow
- Median school Score
- Mortgage payment
Experience refined country living in this stunning all-brick bungalow, gracefully situated on 1.84 acres of pristine Norfolk countryside. Impeccably designed with comfort and elegance in mind, this executive home offers an abundance of natural light and stylish living spaces throughout. The heart of the home is a bright, open-concept kitchen, featuring gleaming stainless steel appliances, rich cabinetry with ample storage, and seamless flow into the spacious living and dining areas - perfect for both everyday living and upscale entertaining. Retreat to the expansive primary suite, complete with a luxurious ensuite bath for your own private escape. Two additional generously sized bedrooms, a dedicated home office, and a beautifully appointed 4-piece bathroom round out the main level. The fully finished lower level is equally impressive, offering a sprawling rec room, two additional bedrooms, and a 3-piece bath - ideal for extended family, guests, or a private retreat. Step outside to your own backyard sanctuary: a outdoor oasis with an inviting in-ground pool, a covered deck for year-round enjoyment, and a custom outdoor kitchen that elevates al fresco dining to a new level. A spacious two-car garage completes the package, offering convenience without sacrificing curb appeal. This exceptional property combines luxury, space, and tranquility - a rare opportunity to enjoy the best of country living without compromise! (id:63267)
Home overview
- Cooling Central air conditioning
- Heat source Natural gas
- Heat type Forced air
- Has pool (y/n) Yes
- Sewer/ septic Septic system
- # total stories 1
- # parking spaces 8
- Has garage (y/n) Yes
- # full baths 3
- # total bathrooms 3.0
- # of above grade bedrooms 5
- Subdivision Rural houghton
- Directions 2236110
- Lot size (acres) 0.0
- Listing # X12226257
- Property sub type Single family residence
- Status Active
- Bathroom 3.15m X 2.26m
Level: Basement - Bedroom 3.81m X 3.58m
Level: Basement - Laundry 2.97m X 2.92m
Level: Basement - Bedroom 3.56m X 3.48m
Level: Basement - Utility 3.61m X 3.35m
Level: Basement - Recreational room / games room 4.52m X 7.52m
Level: Basement - Primary bedroom 4.5m X 4.24m
Level: Main - Dining room 3.94m X 2.9m
Level: Main - Living room 5.03m X 5.99m
Level: Main - Bedroom 3.66m X 3.48m
Level: Main - Bedroom 3.66m X 3.53m
Level: Main - Kitchen 3.96m X 3.51m
Level: Main - Office 3.4m X 2.97m
Level: Main - Foyer 1.83m X 3.66m
Level: Main - Bathroom 2.36m X 2.29m
Level: Main - Bathroom 4.42m X 2.84m
Level: Main
- Listing source url Https://www.realtor.ca/real-estate/28479989/468-fairground-road-norfolk-rural-houghton
- Listing type identifier Idx

$-3,067
/ Month



