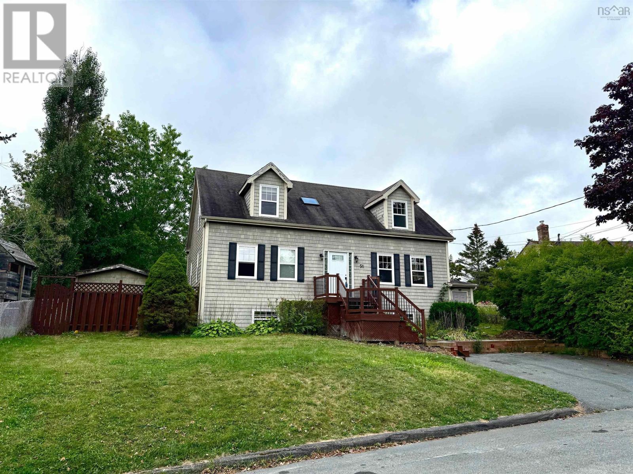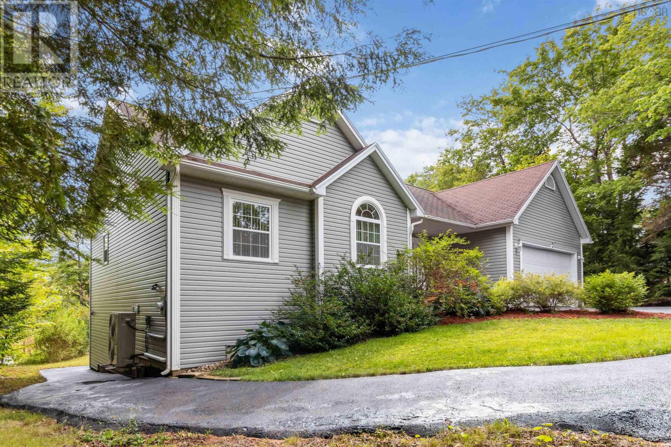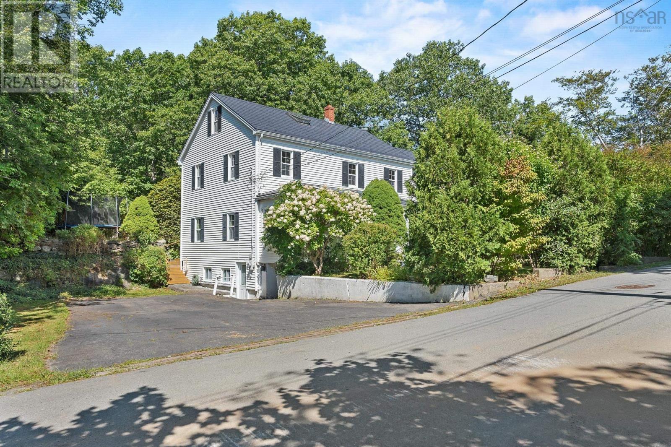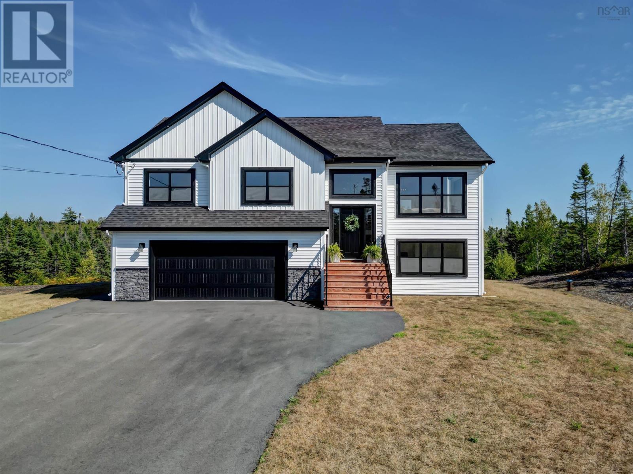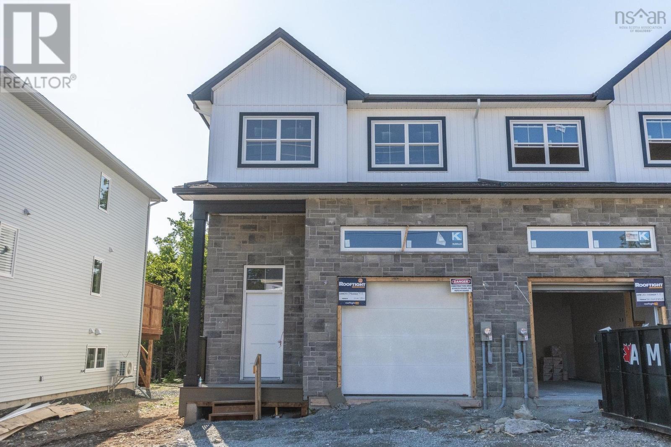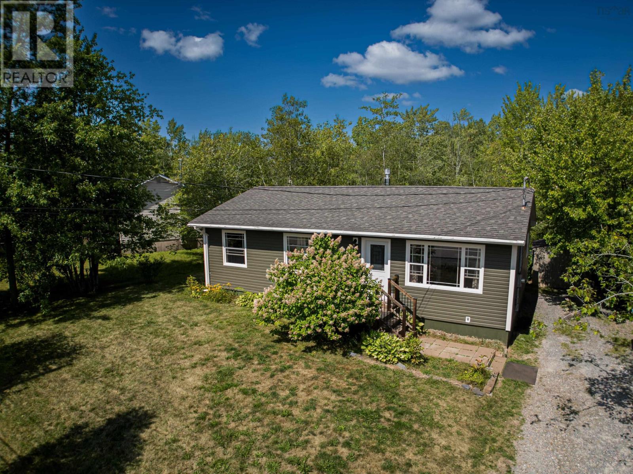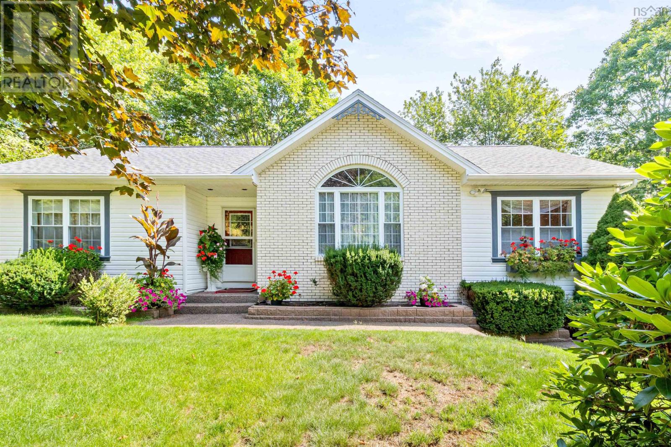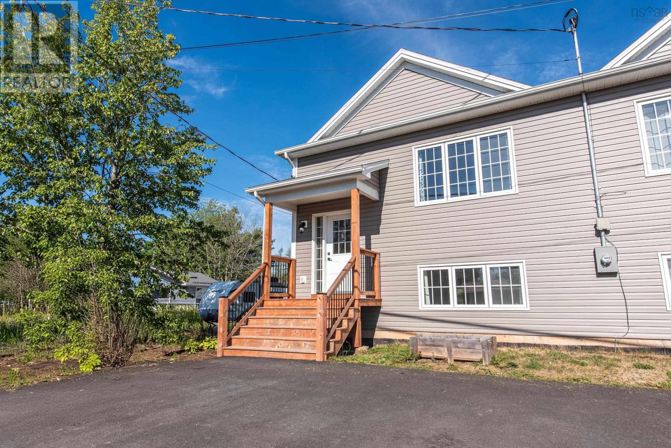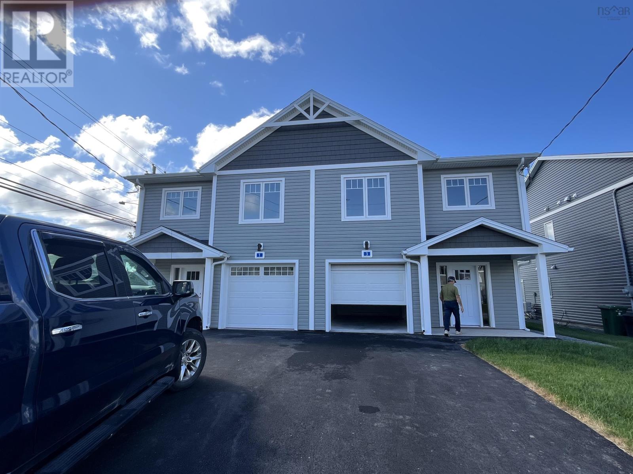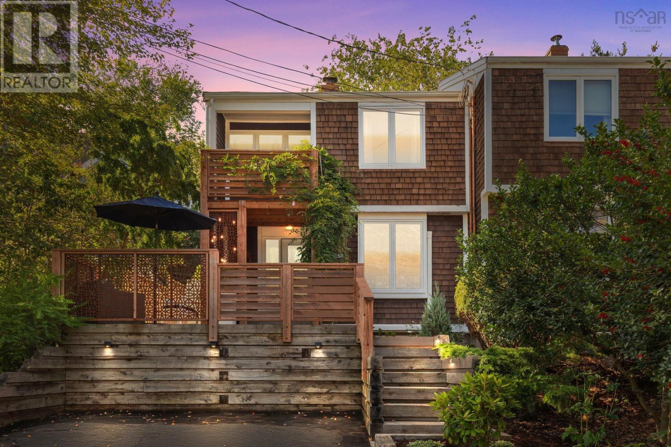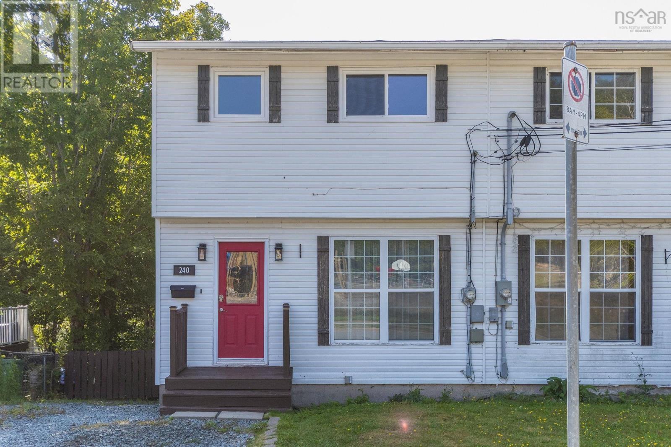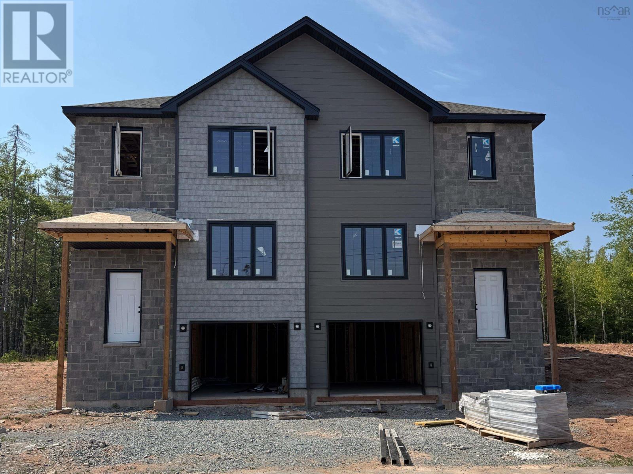
Highlights
Description
- Home value ($/Sqft)$258/Sqft
- Time on Houseful25 days
- Property typeSingle family
- Lot size2,596 Sqft
- Mortgage payment
Enjoy the extra space and privacy of this premium lot, perfectly positioned next to the Kiln Creek walking trail. The Harbour by Integrity Homes, where modern design, functionality, and exceptional value come together. Located in the thoughtfully planned community of Kiln Creek in Lantz, East Hants, this beautifully crafted semi-detached home offers 2,169 square feet of well-designed living space. With 3 bedrooms, 3.5 bathrooms, and a single-car garage, this home is ideal for families, professionals, or anyone seeking low-maintenance living without compromising on space or style. The open-concept main floor features a bright eat-in kitchen, generous dining area, and two distinct living spaces, perfect for entertaining or relaxing at home. Upstairs, retreat to a spacious primary suite with a private ensuite, complemented by two additional bedrooms and plenty of storage. The fully finished basement adds even more flexibility with a large rec room, full bathroom. Tucked into a quiet corner of the community and backing onto a scenic walking trail, this home offers added privacy and access to nature right out your door. All just 25 minutes from Dartmouth Crossing and only 2 minutes to Highway 102 via Exit 8A.Whether youre planting roots or downsizing with style, The Harbour delivers a lifestyle of comfort, connection, and lasting value in Kiln Creek. (id:63267)
Home overview
- Cooling Wall unit, heat pump
- Sewer/ septic Municipal sewage system
- # total stories 3
- Has garage (y/n) Yes
- # full baths 3
- # half baths 1
- # total bathrooms 4.0
- # of above grade bedrooms 3
- Flooring Laminate, porcelain tile, tile
- Community features Recreational facilities, school bus
- Subdivision Lantz
- Directions 1996699
- Lot desc Partially landscaped
- Lot dimensions 0.0596
- Lot size (acres) 0.06
- Building size 2169
- Listing # 202520193
- Property sub type Single family residence
- Status Active
- Bedroom 10.2m X 10.8m
Level: 2nd - Laundry 5m X 5m
Level: 2nd - Bedroom 9m X 10m
Level: 2nd - Bathroom (# of pieces - 1-6) 5.1m X 8.3m
Level: 2nd - Ensuite (# of pieces - 2-6) 7.11m X 9m
Level: 2nd - Primary bedroom 12.8m X 14.3m
Level: 2nd - Bathroom (# of pieces - 1-6) 4.11m X 8.2m
Level: Lower - Storage 4m X 7.3m
Level: Lower - Mudroom 6.7m X 7.3m
Level: Lower - Recreational room / games room 13.8m X 14.1m
Level: Lower - Utility 4.11m X 7.2m
Level: Lower - Dining room 9.6m X 14.1m
Level: Main - Media room 11m X 12.4m
Level: Main - Kitchen 9.11m X 14.4m
Level: Main - Foyer 4.4m X 7.9m
Level: Main - Living room 12.8m X 14.8m
Level: Main - Bathroom (# of pieces - 1-6) 3.1m X 7.8m
Level: Main
- Listing source url Https://www.realtor.ca/real-estate/28715472/l039a-49-lew-crescent-lantz-lantz
- Listing type identifier Idx

$-1,494
/ Month

