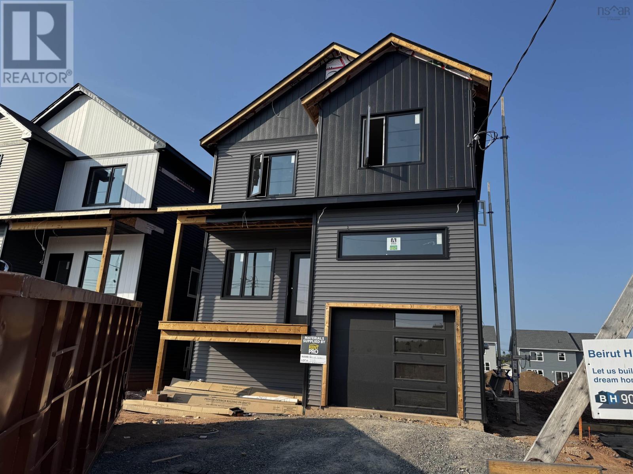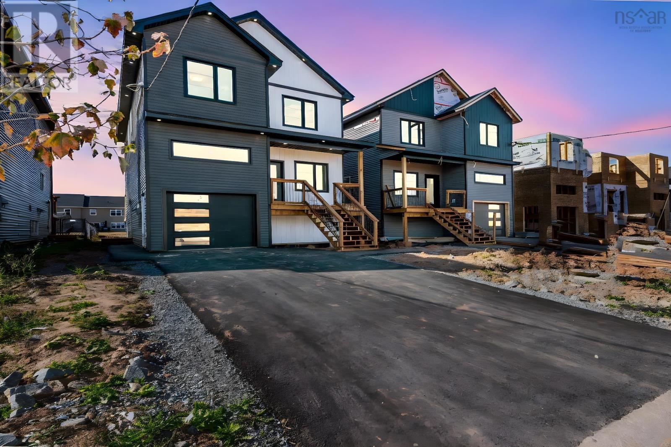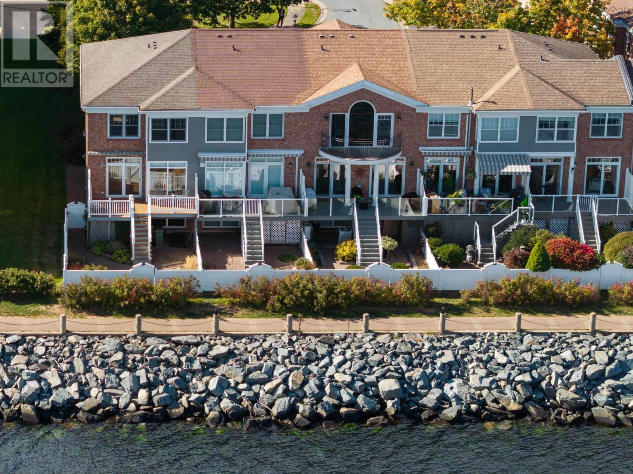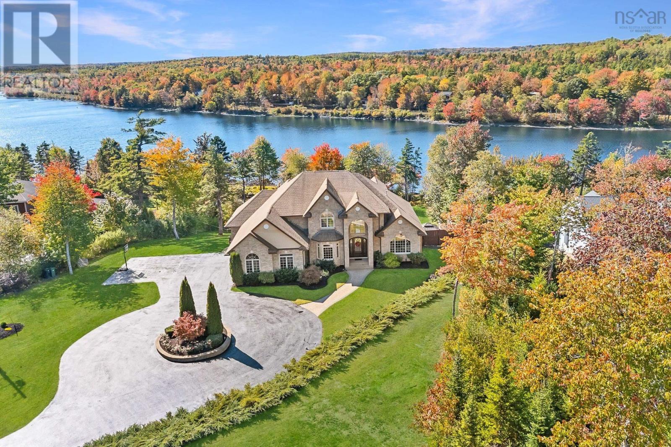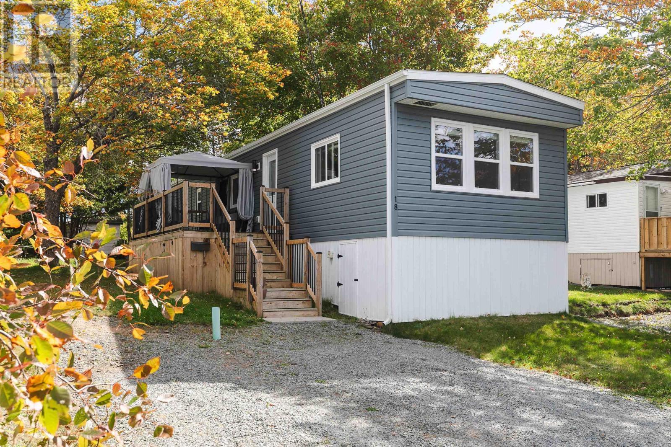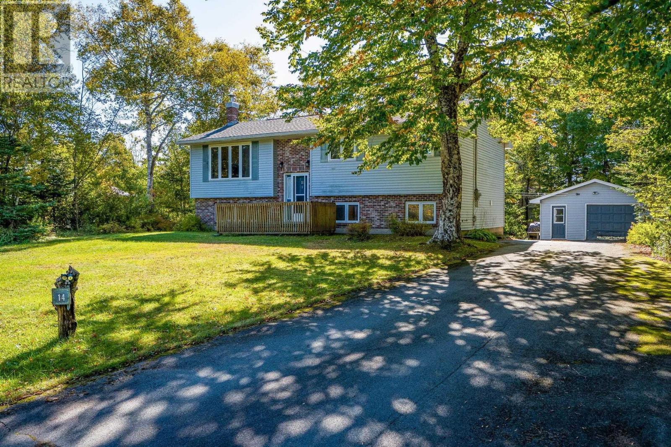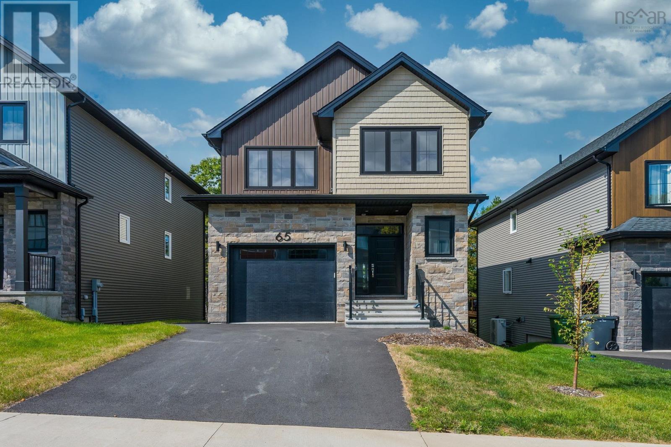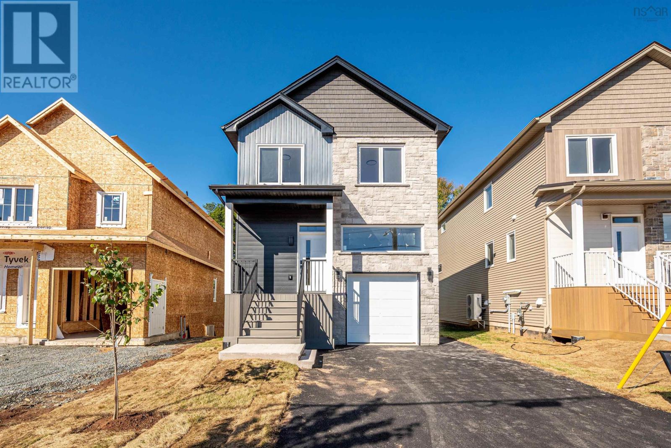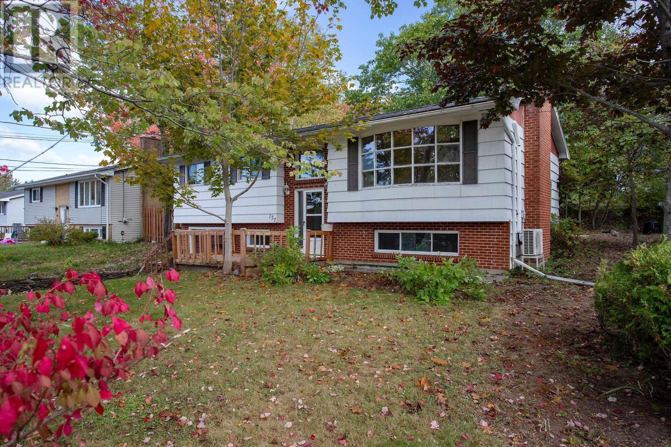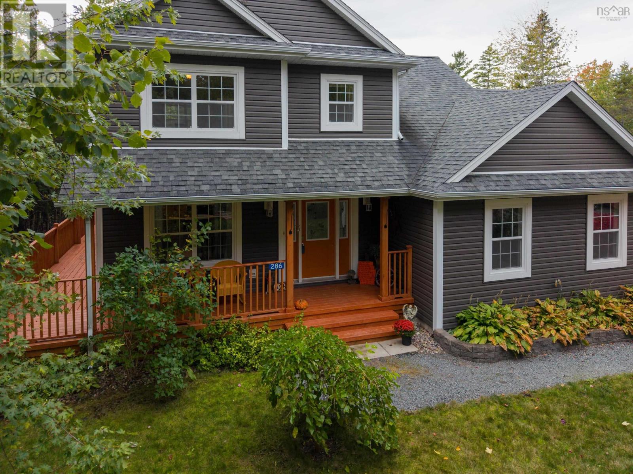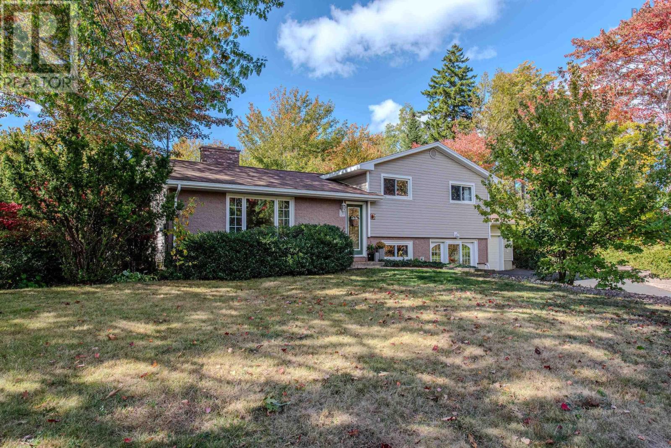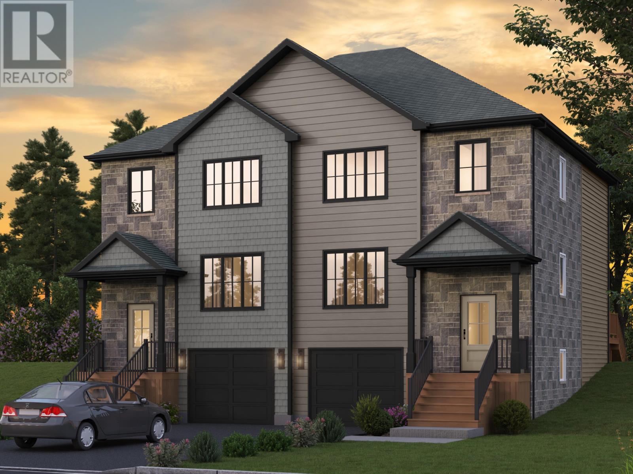
Highlights
Description
- Home value ($/Sqft)$316/Sqft
- Time on Houseful12 days
- Property typeSingle family
- Lot size5,528 Sqft
- Mortgage payment
Welcome to The Harbour at 65 Lew Crescent. This beautifully designed semi-detached home by Integrity Homes combines modern style, thoughtful functionality, and unbeatable value. Offering 1,698 sq. ft. of finished living space, plus an unfinished lower level for future flexibility, The Harbour is ideal for families, professionals, or downsizers. Enjoy an open-concept main floor with a bright eat-in kitchen, spacious dining area, and two inviting living spaces. Upstairs, youll find a primary suite with ensuite, alongside two additional bedrooms and a second full bath. A single-car garage adds convenience, while smart layouts ensure comfort and flow throughout. Set in the thoughtfully planned community of Kiln Creek in Lantz, youll enjoy walking distance to scenic trails and a brand-new park featuring courts and a playground. With 3 bedrooms, 2.5 bathrooms, and endless potential in the lower level, this home is designed to adapt to your lifestyle today and in the years ahead. All at an exceptional value of $536k for new construction in this stunning development. Just 2 minutes to Highway 102 and 25 minutes to Dartmouth Crossing, This home delivers comfort, connection, and lasting value. (id:63267)
Home overview
- Cooling Wall unit, heat pump
- Sewer/ septic Municipal sewage system
- # total stories 2
- Has garage (y/n) Yes
- # full baths 2
- # half baths 1
- # total bathrooms 3.0
- # of above grade bedrooms 3
- Flooring Laminate, porcelain tile, tile
- Community features Recreational facilities, school bus
- Subdivision Lantz
- Directions 1996699
- Lot desc Partially landscaped
- Lot dimensions 0.1269
- Lot size (acres) 0.13
- Building size 1698
- Listing # 202524165
- Property sub type Single family residence
- Status Active
- Ensuite (# of pieces - 2-6) 7.9m X 9m
Level: 2nd - Bathroom (# of pieces - 1-6) 5.1m X 8.3m
Level: 2nd - Laundry / bath 5m X 6m
Level: 2nd - Bedroom 9m X 10.1m
Level: 2nd - Primary bedroom 12.9m X 13.9m
Level: 2nd - Bedroom 10.2m X 10.8m
Level: 2nd - Other 14.2m X 20.1m
Level: Basement - Living room 12.8m X 14.1m
Level: Main - Bathroom (# of pieces - 1-6) 3.1m X 7.8m
Level: Main - Dining room 9.6m X 14m
Level: Main - Foyer 4.4m X 7.9m
Level: Main - Kitchen 9.11m X 14.4m
Level: Main - Media room 11m X 12.4m
Level: Main
- Listing source url Https://www.realtor.ca/real-estate/28904973/l043a-65-lew-crescent-lantz-lantz
- Listing type identifier Idx

$-1,429
/ Month

