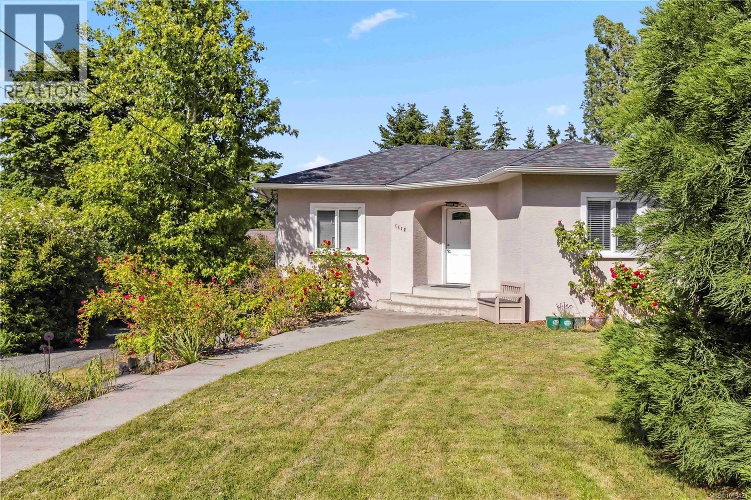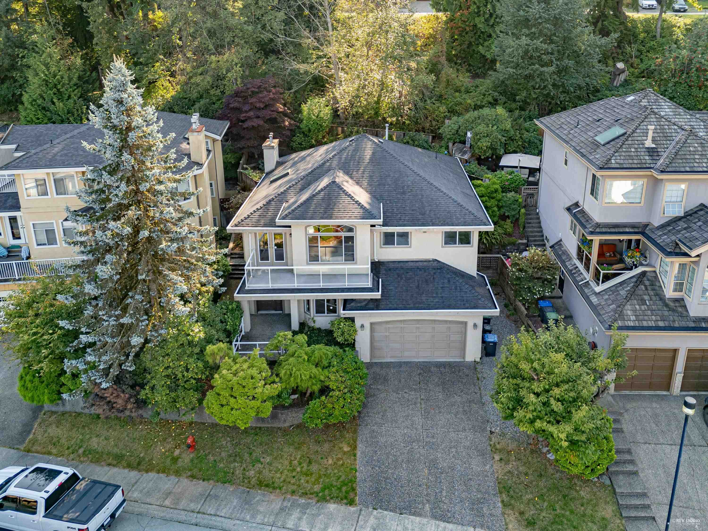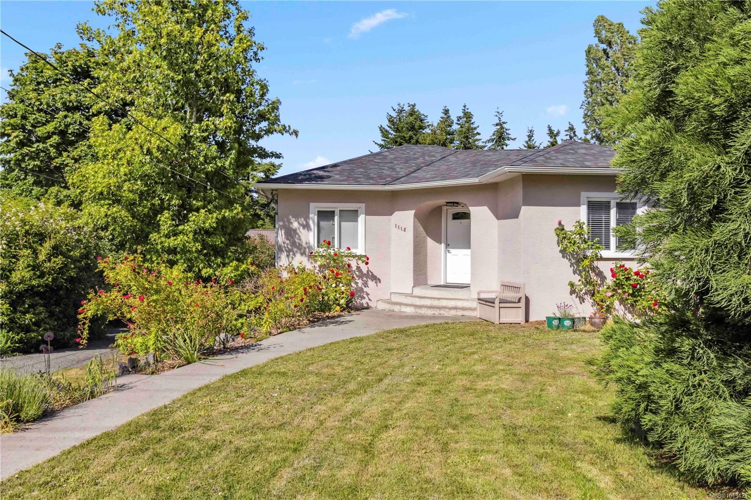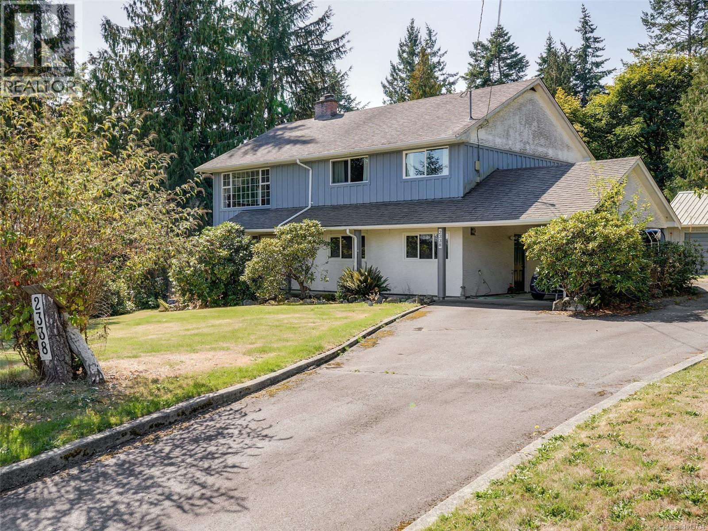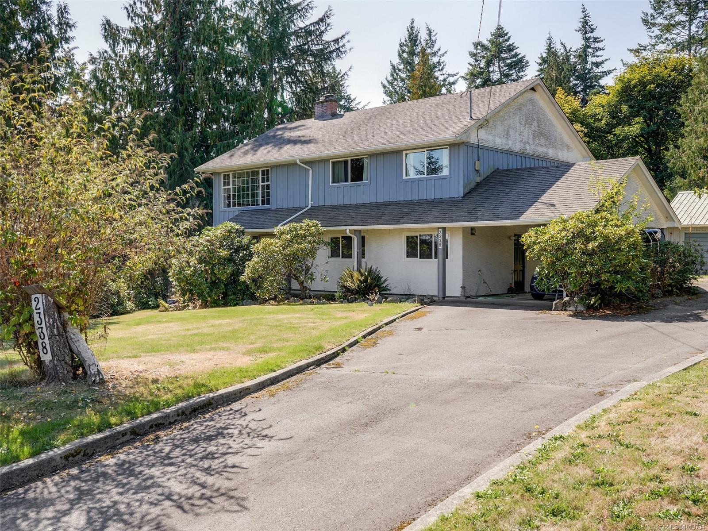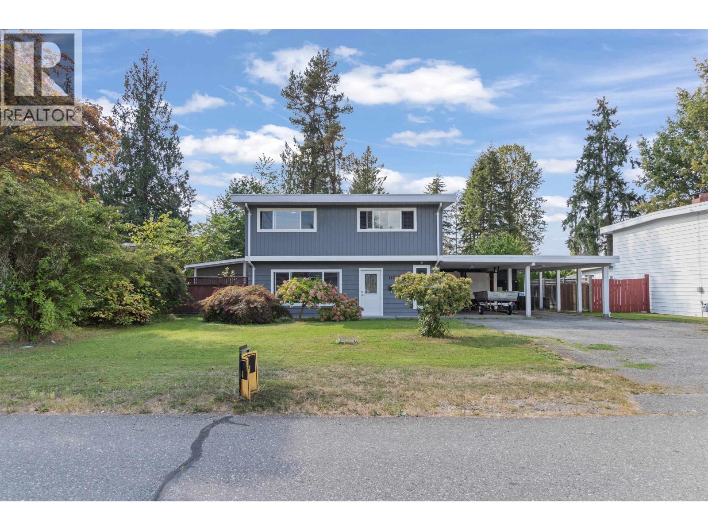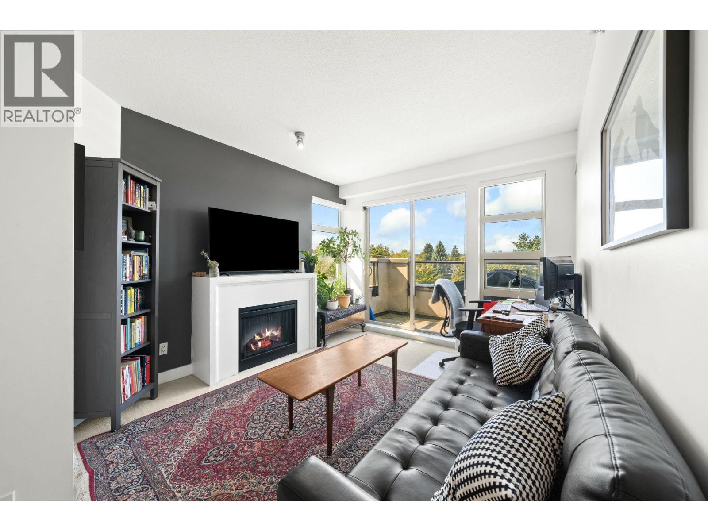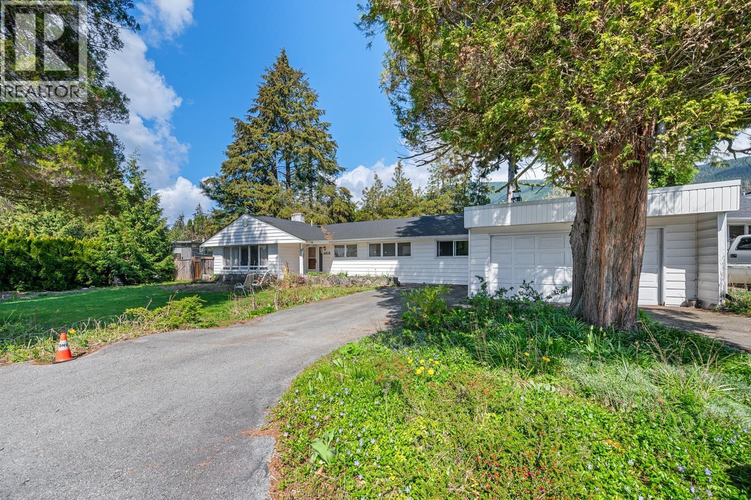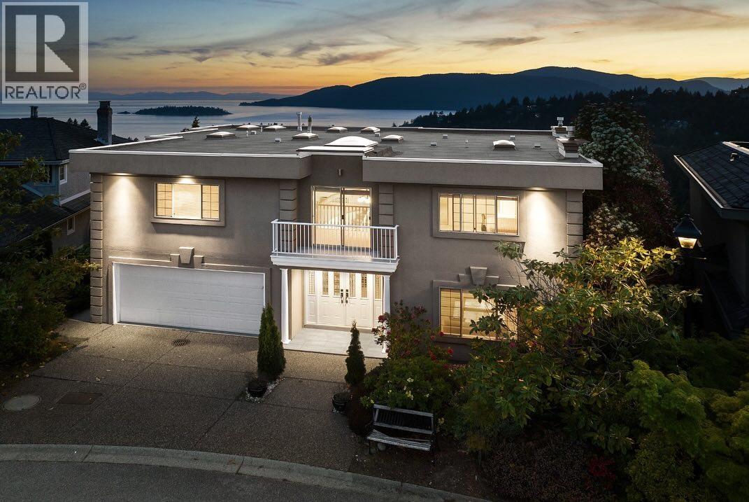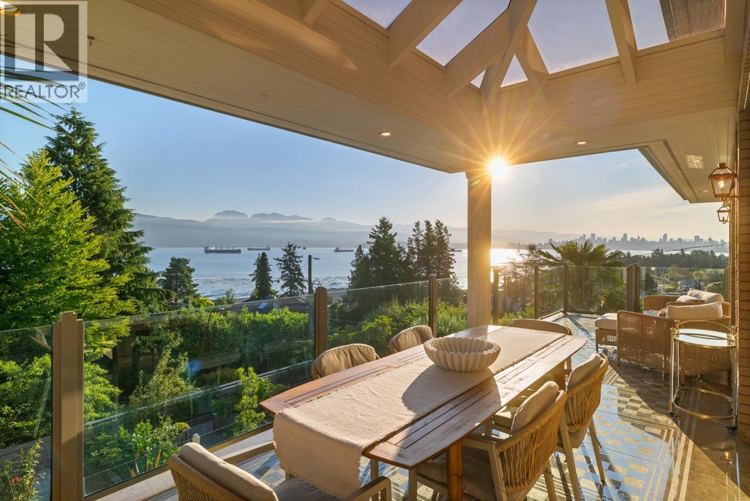- Houseful
- BC
- Lantzville
- V0R
- 5060 Broad Ridge Pl
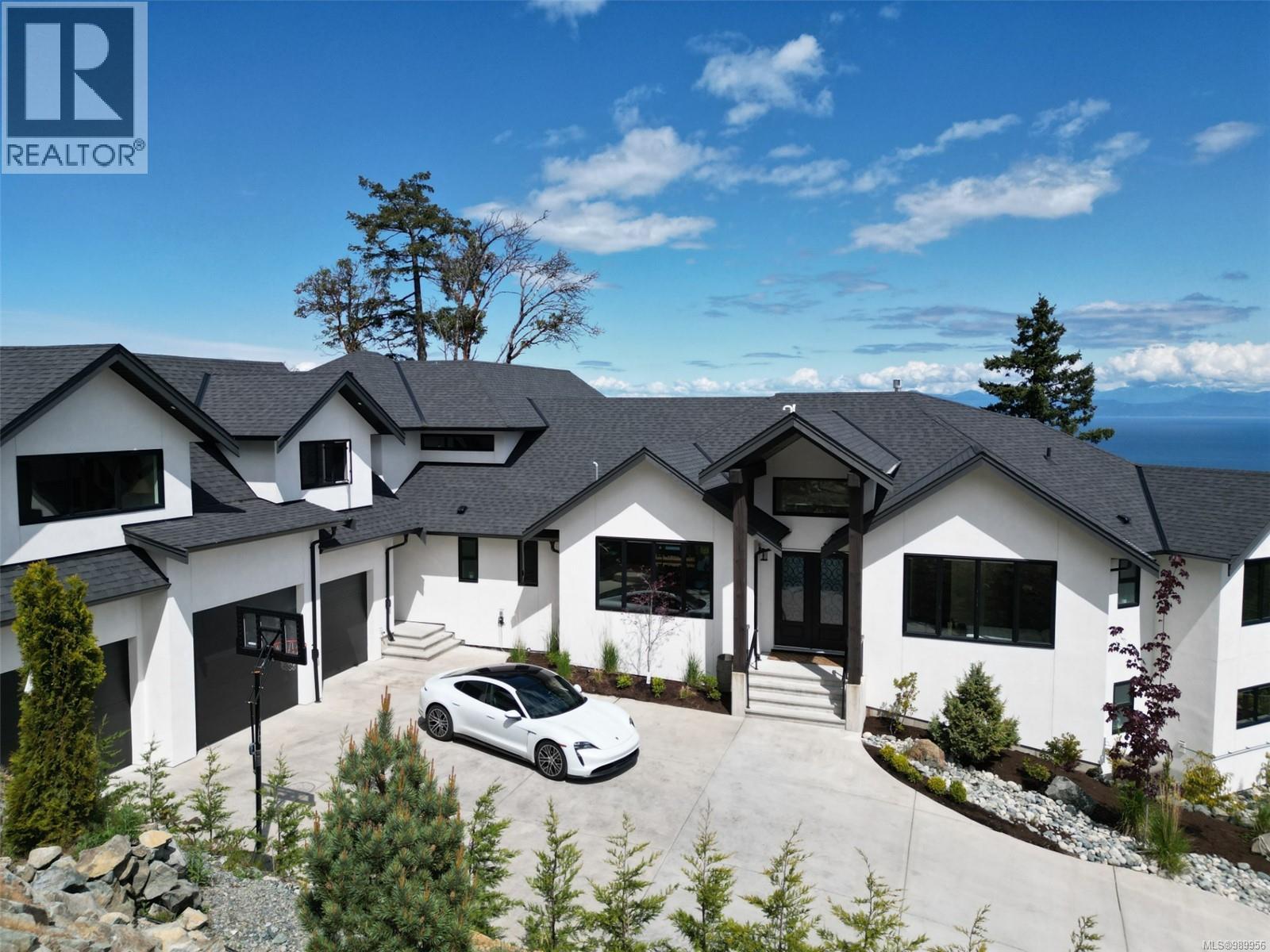
5060 Broad Ridge Pl
5060 Broad Ridge Pl
Highlights
Description
- Home value ($/Sqft)$519/Sqft
- Time on Houseful188 days
- Property typeSingle family
- Median school Score
- Lot size0.62 Acre
- Year built2022
- Mortgage payment
This exceptional home in The Foothills is unforgettable, showcasing stunning design and meticulous attention to detail. Bathed in natural light, the main floor features a chef-inspired kitchen with high-end appliances and a striking waterfall marble island. A semi-private dining room and living area display ocean views, with sliding doors opening onto the deck—blending indoor and outdoor living. The primary suite resides on the top floor, where unobstructed scenic views and a private patio offer a peaceful escape. The suite features a spa-like ensuite with a freestanding soaking tub, a walk-in rainfall shower and dual walk-in closets. The lower level offers a private living space with a walk-out patio revealing coastal views. Additionally, there is a separate space for a home gym or office. A rare find, this home offers seamless indoor-outdoor living and thoughtful design at every turn, creating the perfect blend of luxury, comfort, and West Coast lifestyle. (id:63267)
Home overview
- Cooling Air conditioned
- Heat source Natural gas
- Heat type Forced air, heat pump
- # parking spaces 5
- # full baths 5
- # total bathrooms 5.0
- # of above grade bedrooms 6
- Has fireplace (y/n) Yes
- Subdivision Upper lantzville
- View City view, mountain view, ocean view
- Zoning description Residential
- Lot dimensions 0.62
- Lot size (acres) 0.62
- Building size 5253
- Listing # 989956
- Property sub type Single family residence
- Status Active
- Ensuite 5 - Piece
Level: 2nd - Bedroom 4.572m X 4.775m
Level: 2nd - Storage 4.445m X 3.15m
Level: Lower - Storage 4.445m X 3.15m
Level: Lower - Gym 3.708m X 8.89m
Level: Lower - Family room 5.994m X 5.512m
Level: Lower - Office 2.591m X 2.108m
Level: Lower - Bathroom 3 - Piece
Level: Lower - Bedroom 3.683m X 4.521m
Level: Main - Living room 11.151m X 6.375m
Level: Main - Bedroom 3.886m X 3.251m
Level: Main - Bathroom 1.753m X 1.422m
Level: Main - Media room 4.674m X 8.433m
Level: Main - Dining room 4.623m X 3.327m
Level: Main - 2.489m X 2.21m
Level: Main - Laundry 2.413m X 3.937m
Level: Main - Bedroom 5.41m X 3.759m
Level: Main - Bathroom 4 - Piece
Level: Main - Living room 3.861m X 6.248m
Level: Other - Kitchen 3.861m X 6.248m
Level: Other
- Listing source url Https://www.realtor.ca/real-estate/27997765/5060-broad-ridge-pl-lantzville-upper-lantzville
- Listing type identifier Idx

$-7,269
/ Month

