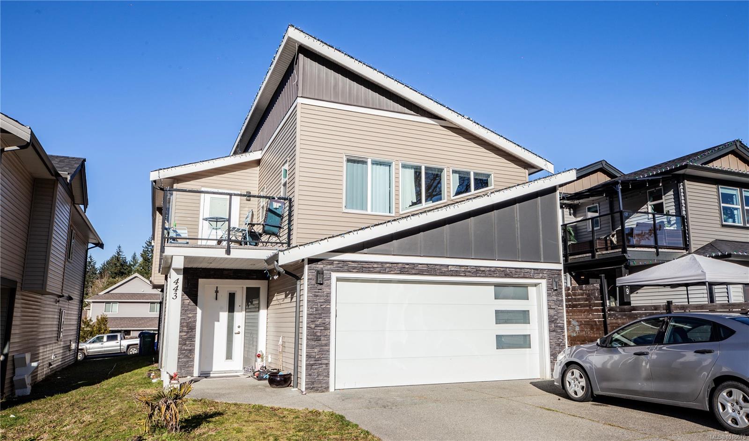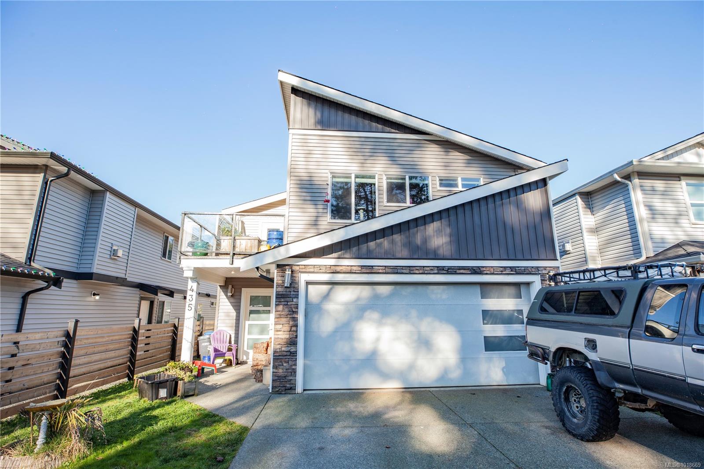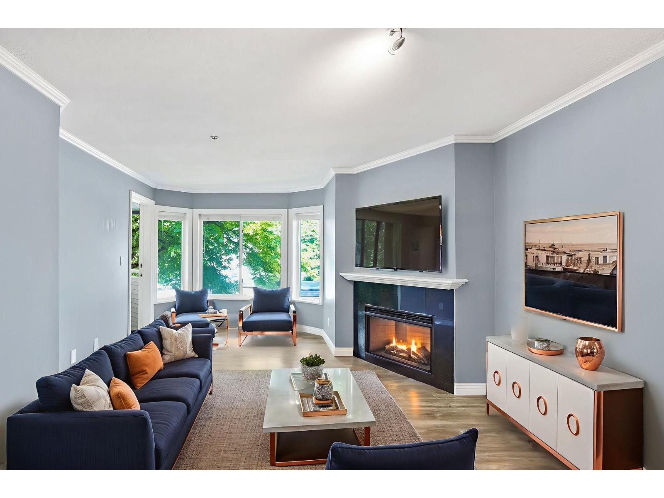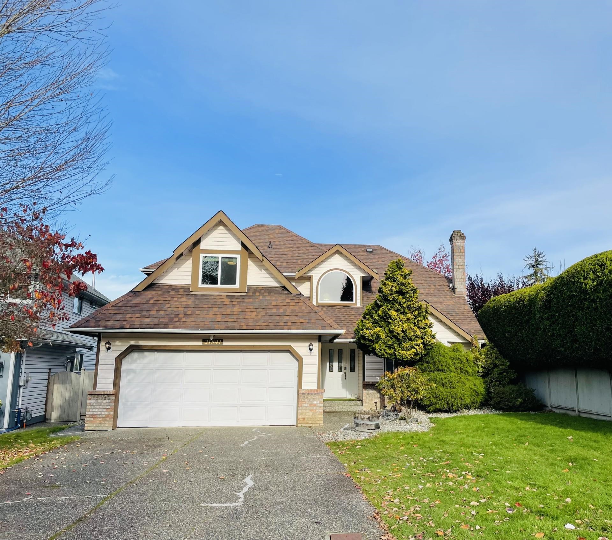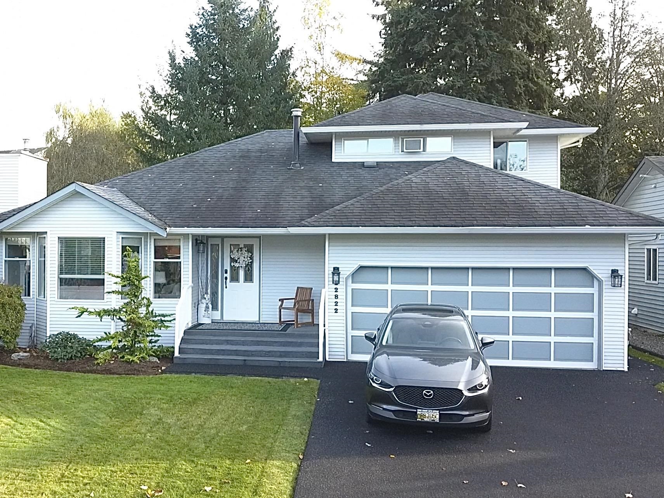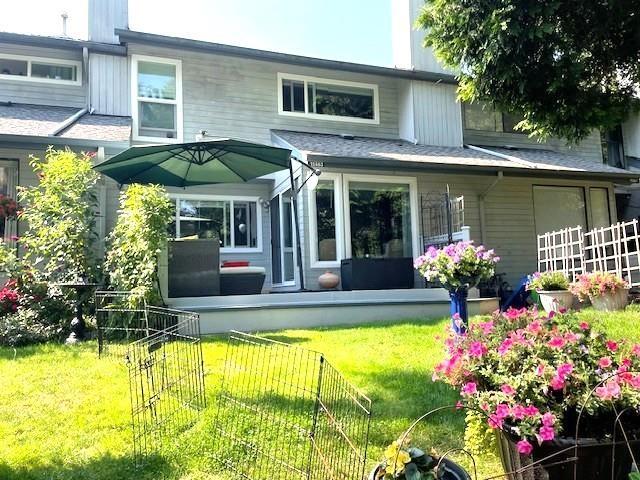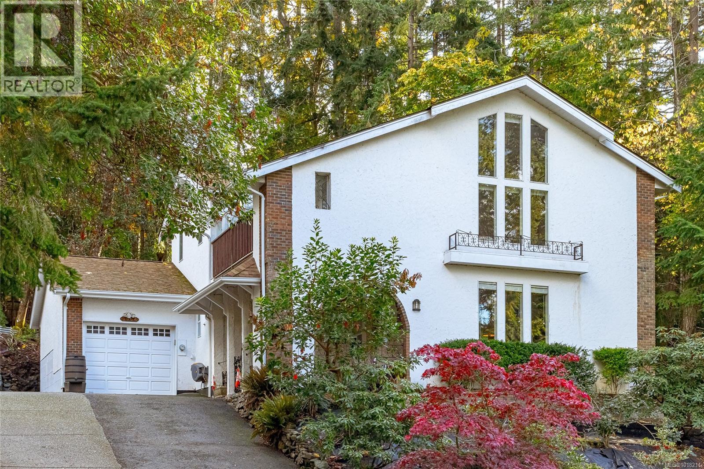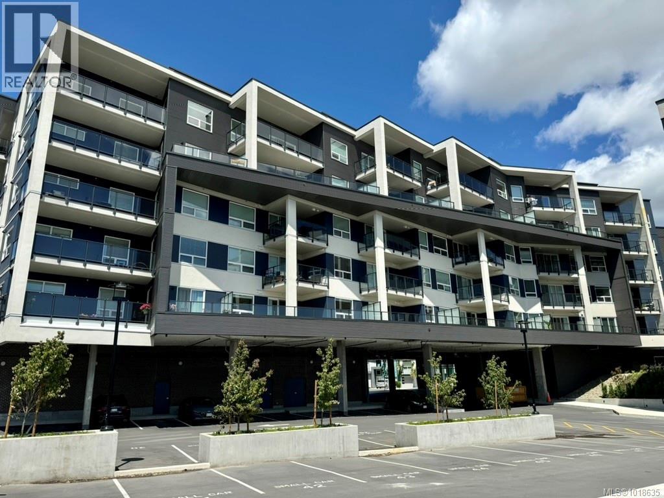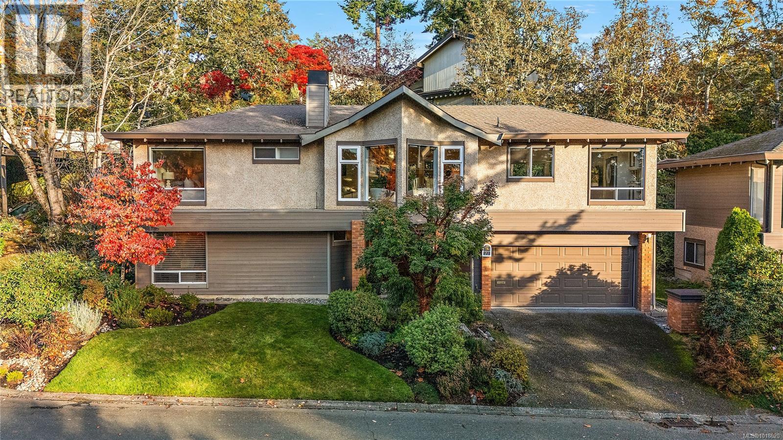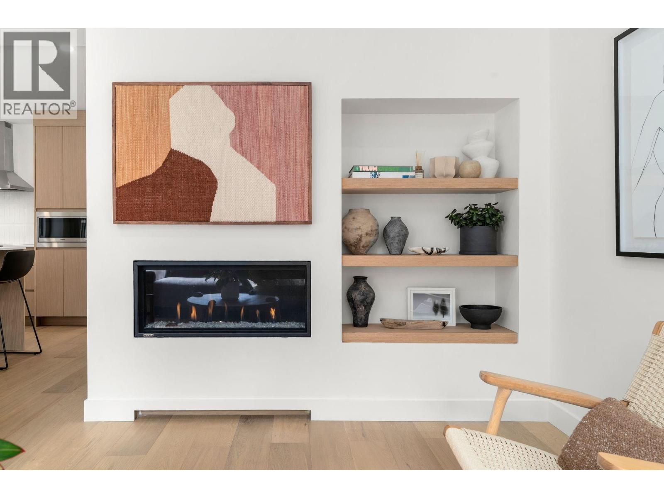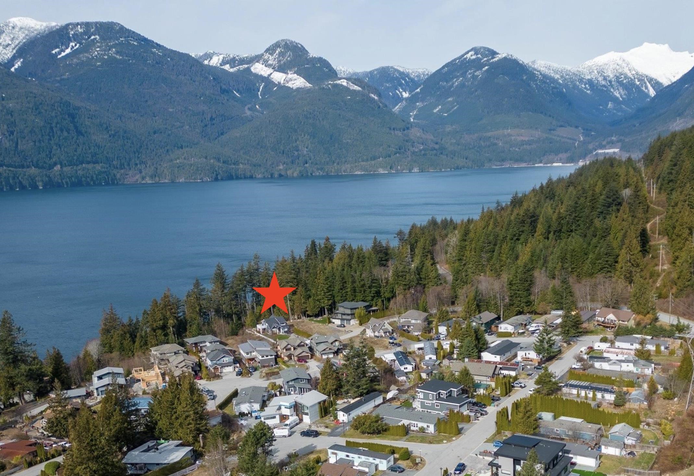- Houseful
- BC
- Lantzville
- V0R
- 6513 Phantom Rd
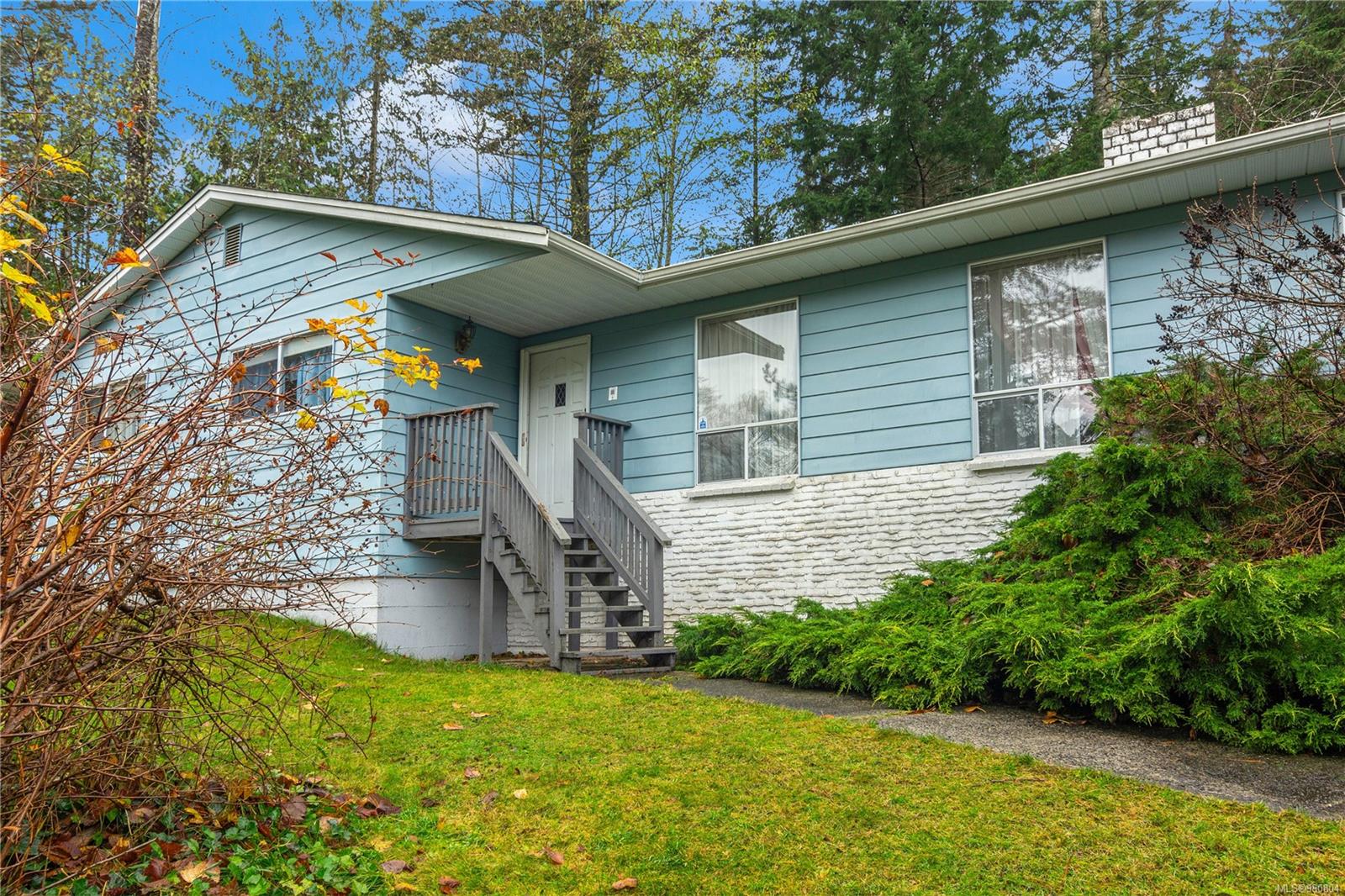
6513 Phantom Rd
6513 Phantom Rd
Highlights
Description
- Home value ($/Sqft)$363/Sqft
- Time on Houseful346 days
- Property typeResidential
- Median school Score
- Lot size2 Acres
- Year built1980
- Garage spaces1
- Mortgage payment
This exceptional and unique 2-acre estate property boasting over 2211 sq. ft. home. This unique opportunity for enthusiasts looking for the perfect property for their dreams. The main level features three bedrooms, a den, 3 bathrooms, spacious family room, dining room, and master suite with a walk-in closet. The expansive sundeck, complete with a hot tub, offers southern exposure and relaxation. Additional highlights include a lower-level rec room and recent upgrades such as a 40-gallon hot water tank and heat pump, the WORKSHOP is every man's dream 82x35 -3000 sq ft ideal for storage - Boats-Cars- Motorhome- any recreational vehicle -woodworking and anything you need it for. Conveniently located near Nanaimo's essentials and all amenities including Costco and Woodgrove Mall. All data and measurements are approx, verify if deem important.
Home overview
- Cooling Hvac
- Heat type Electric, heat pump
- Sewer/ septic Septic system
- Construction materials Frame wood, insulation: ceiling, insulation: walls, vinyl siding
- Foundation Concrete perimeter
- Roof Asphalt shingle
- Exterior features Balcony/deck
- Other structures Workshop
- # garage spaces 1
- # parking spaces 6
- Has garage (y/n) Yes
- Parking desc Driveway, garage, open, rv access/parking
- # total bathrooms 3.0
- # of above grade bedrooms 3
- # of rooms 15
- Flooring Mixed
- Has fireplace (y/n) Yes
- Laundry information In house
- Interior features Dining room
- County Lantzville district of
- Area Nanaimo
- View Valley
- Water source Well: drilled
- Zoning description Residential
- Exposure East
- Lot desc Acreage, park setting, shopping nearby
- Lot size (acres) 2.0
- Basement information Crawl space
- Building size 4374
- Mls® # 980804
- Property sub type Single family residence
- Status Active
- Virtual tour
- Tax year 2024
- Bonus room Lower: 10.109m X 8.788m
Level: Lower - Storage Lower: 6.807m X 6.502m
Level: Lower - Bathroom Main
Level: Main - Den Main: 2.667m X 4.521m
Level: Main - Kitchen Main: 3.251m X 5.385m
Level: Main - Family room Main: 3.683m X 4.978m
Level: Main - Living room Main: 5.537m X 5.334m
Level: Main - Laundry Main: 4.039m X 1.626m
Level: Main - Ensuite Main
Level: Main - Bedroom Main: 3.454m X 3.937m
Level: Main - Primary bedroom Main: 3.683m X 4.978m
Level: Main - Bathroom Main
Level: Main - Bedroom Main: 2.921m X 3.937m
Level: Main - Main: 12.167m X 4.826m
Level: Main - Main: 2.794m X 3.759m
Level: Main
- Listing type identifier Idx

$-4,237
/ Month

