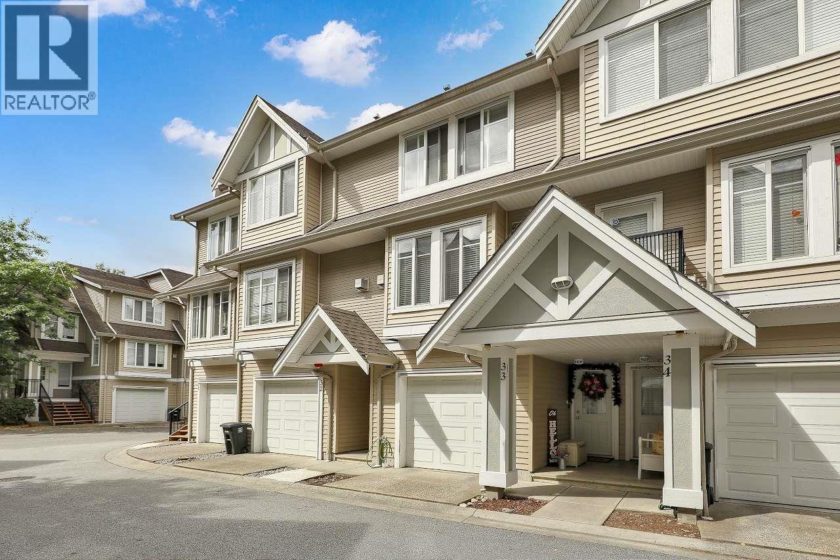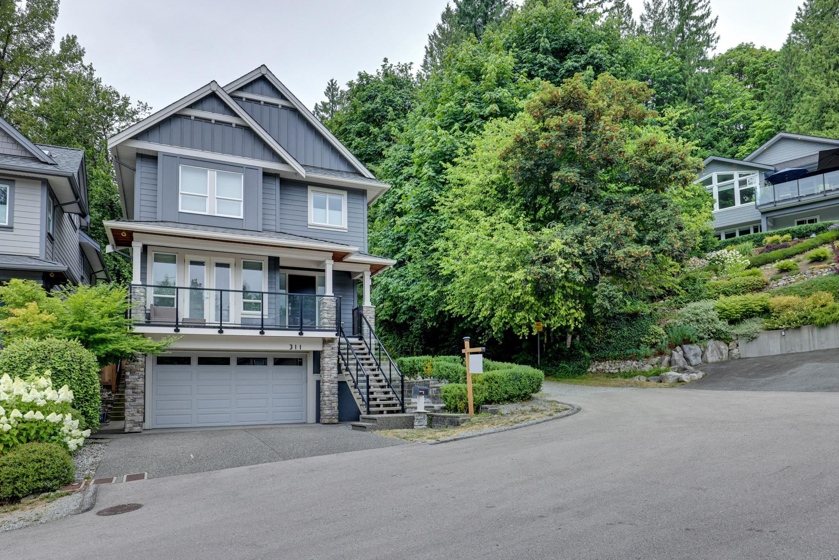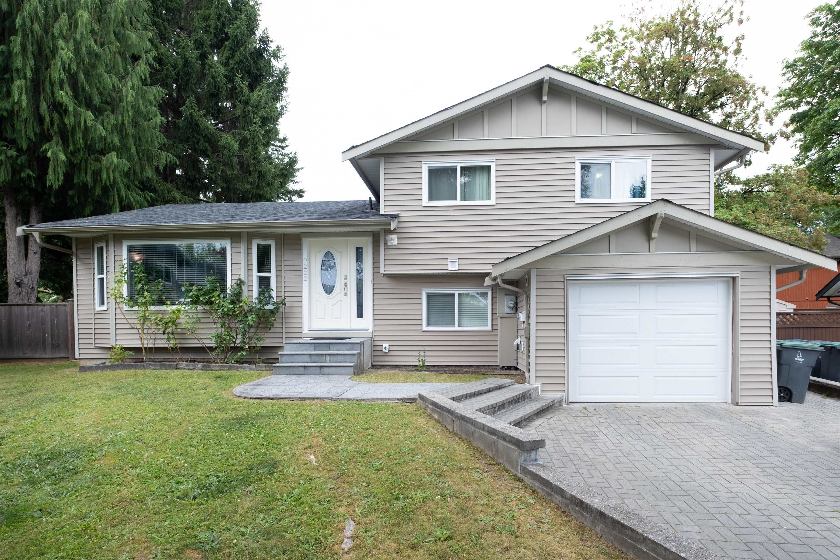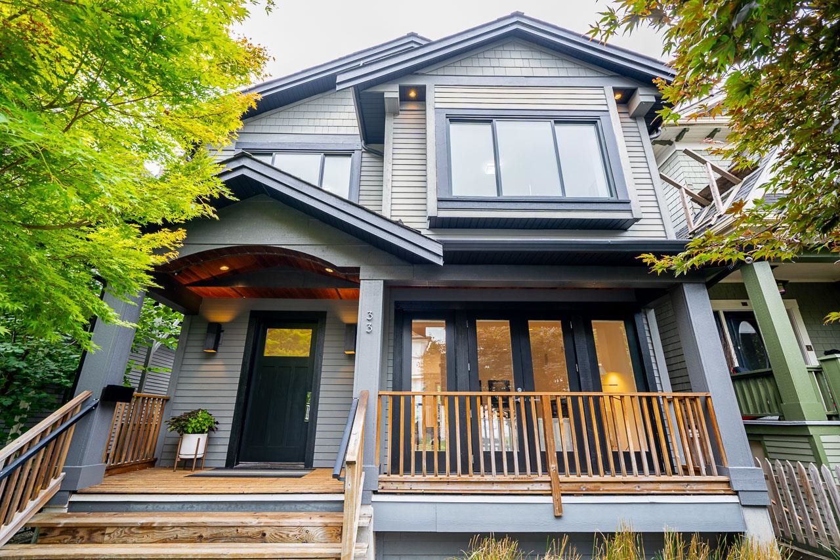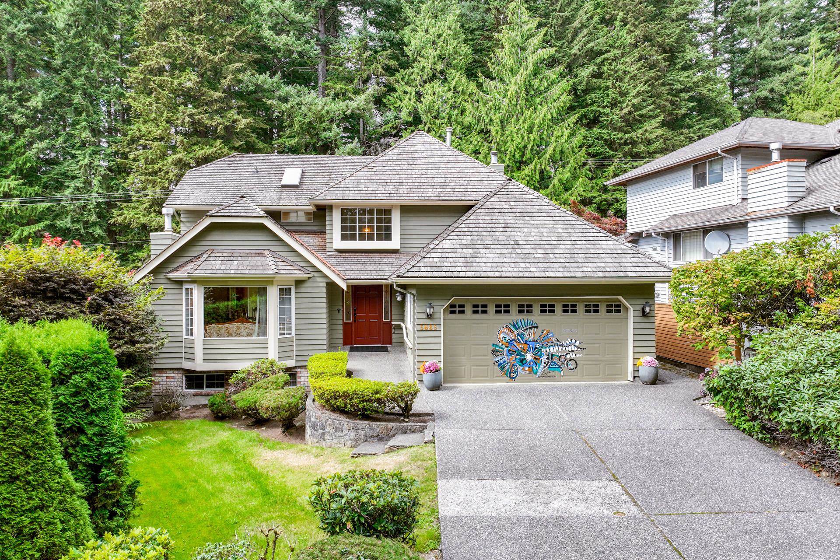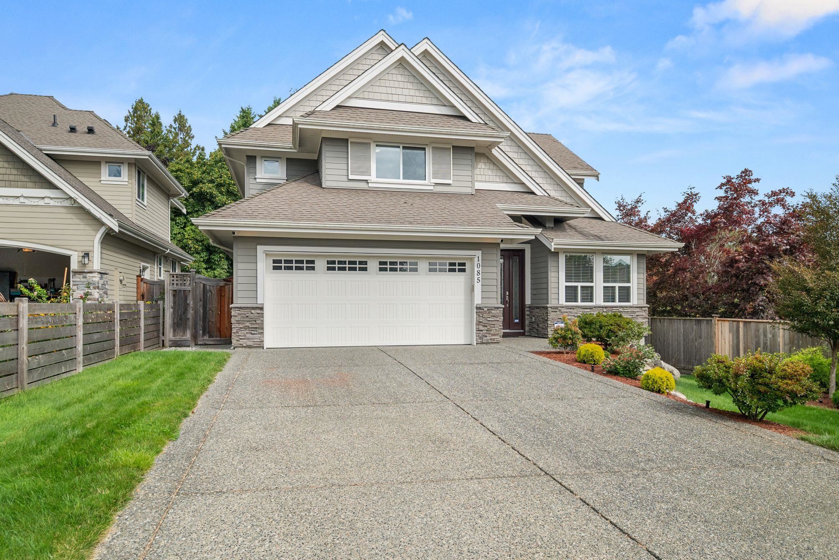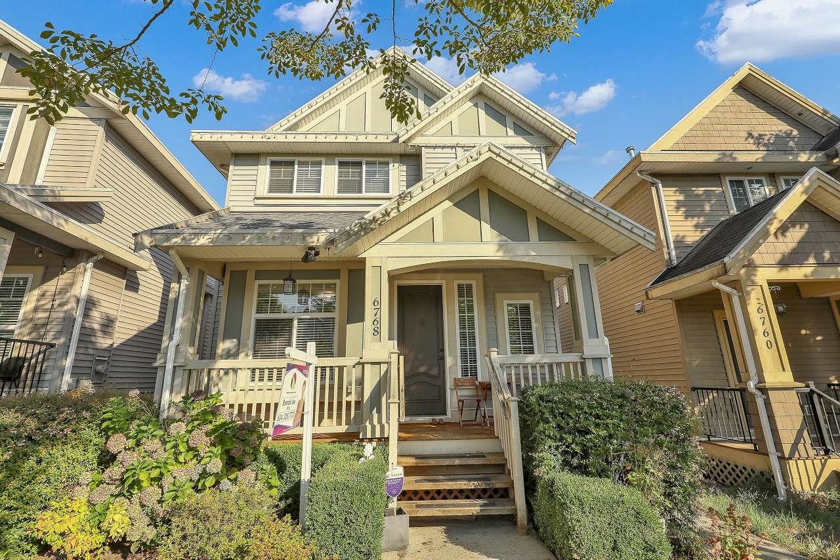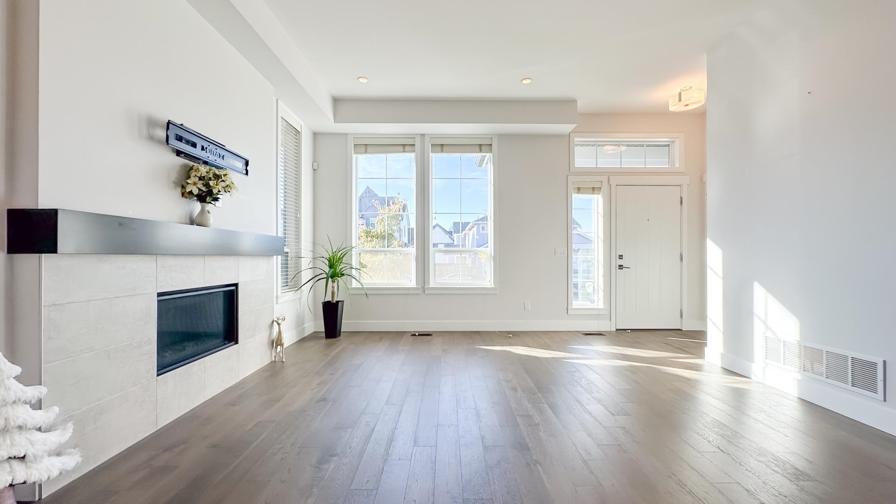- Houseful
- BC
- Lantzville
- V0R
- 6861 Wayne Pl
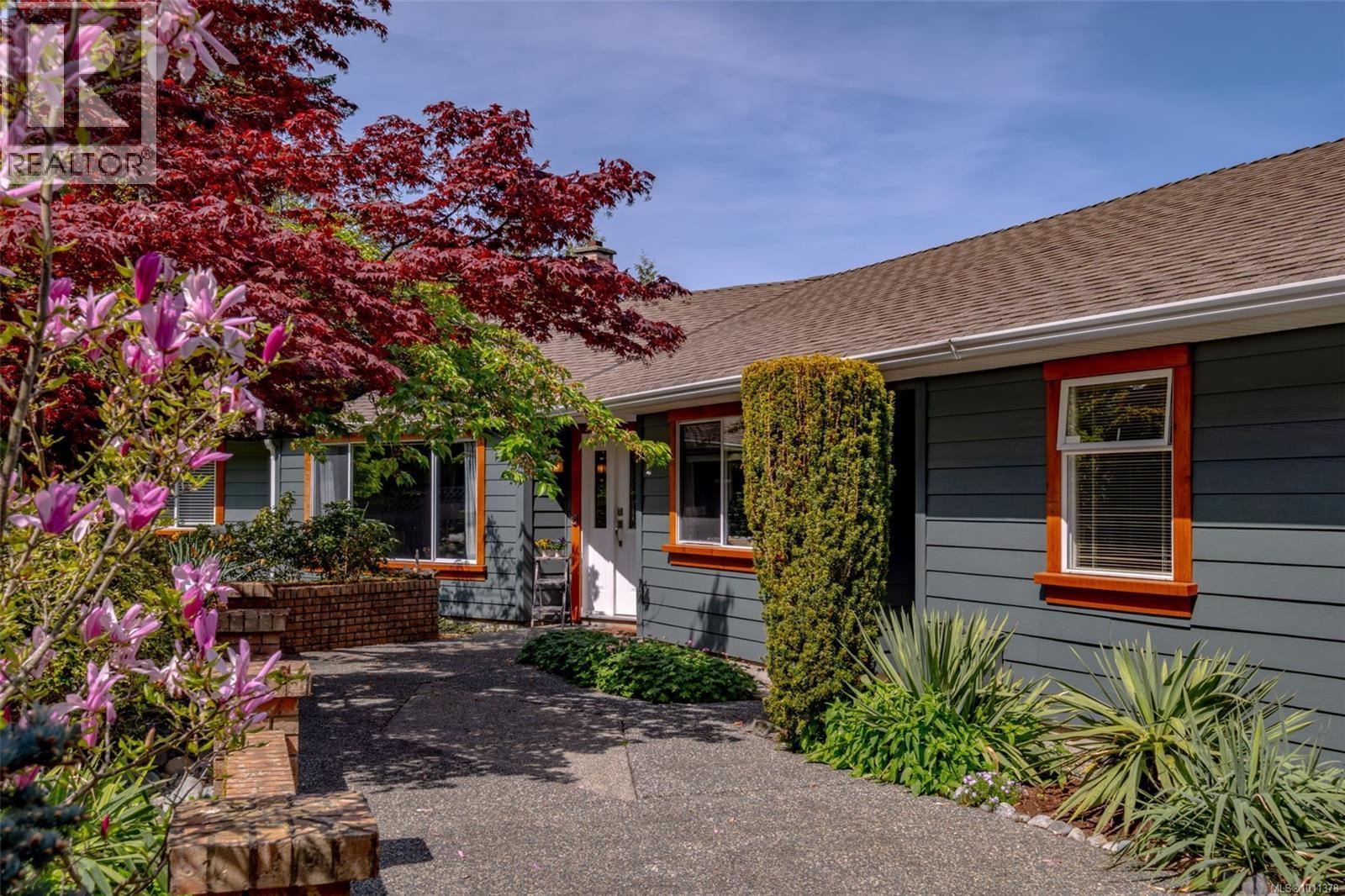
Highlights
Description
- Home value ($/Sqft)$404/Sqft
- Time on Houseful22 days
- Property typeSingle family
- StyleContemporary
- Median school Score
- Lot size0.98 Acre
- Year built1989
- Mortgage payment
Set on a cul-de-sac in the seaside community of Lantzville, this sprawling rancher is nestled onto a private 1 acre, gently sloped lot and features 2 large shops (810sf and 1556sf), office and garage, outbuildings, raised bed gardens, and lawn. Remodelled to capture an idyllic country feel, the main living area is 2210sf with 4 bedrooms and den (or 3 + 2 dens), 3 bathrooms, and an open plan. The live-edge island sets the tone for this beautiful kitchen with concrete and stone countertops, eating nook with bench and surrounding windows, and French doors onto the covered wrap-around cedar deck with its own outdoor fireplace and hot tub. The primary bedroom also access the hot tub and deck and is complemented by a beautifully remodelled ensuite with soaker tub, heated floors, and glass and tile walk-in shower. The 4th bedroom doubles as an office (no closet) together with a flex room/den, laundry room, and door to the breezeway and garage/outer office. This space adds 291sf to the living area plus a 390sf single garage - the ideal home-based business set-up. The main shop with driveway access is 810sf with double oversized 10' doors and 12' ceilings. The other shop is massive and is currently used for storage in a mezzanine (382sf) plus 3 bays between 24' and 27' depth. Raised bed gardens, chicken coup, tree house for grandkids, and a fenced private yard with distant peak-a-boo ocean view. You are steps to Pioneer Park or a few minutes to Woodgrove Mall or the Lantzville seaside parks and beaches. All measurements are approximate and should be verified if important. (id:63267)
Home overview
- Cooling None
- Heat source Electric, wood
- Heat type Baseboard heaters
- # parking spaces 6
- # full baths 3
- # total bathrooms 3.0
- # of above grade bedrooms 4
- Has fireplace (y/n) Yes
- Subdivision Lower lantzville
- View Ocean view
- Zoning description Residential
- Directions 2143395
- Lot dimensions 0.98
- Lot size (acres) 0.98
- Building size 4439
- Listing # 1011378
- Property sub type Single family residence
- Status Active
- Primary bedroom 4.775m X 4.674m
Level: Main - Office 6.02m X 3.658m
Level: Main - Ensuite 5 - Piece
Level: Main - Bathroom 2 - Piece
Level: Main - Dining room 4.877m X 3.708m
Level: Main - Bedroom 3.81m X 3.505m
Level: Main - Dining nook 3.2m X 2.845m
Level: Main - 1.854m X 1.626m
Level: Main - Laundry 2.743m X 2.515m
Level: Main - Kitchen 4.191m X 3.658m
Level: Main - Bedroom 3.658m X 3.124m
Level: Main - Den 2.515m X 2.413m
Level: Main - Bathroom 4 - Piece
Level: Main - Bedroom 3.505m X 3.226m
Level: Main - Living room 5.156m X 4.724m
Level: Main - Other 7.29m X 4.14m
Level: Other - Storage 6.553m X 3.353m
Level: Other - Other 7.29m X 3.861m
Level: Other - Storage 7.29m X 4.445m
Level: Other - Other 8.357m X 4.699m
Level: Other
- Listing source url Https://www.realtor.ca/real-estate/28752420/6861-wayne-pl-lantzville-lower-lantzville
- Listing type identifier Idx

$-4,787
/ Month

