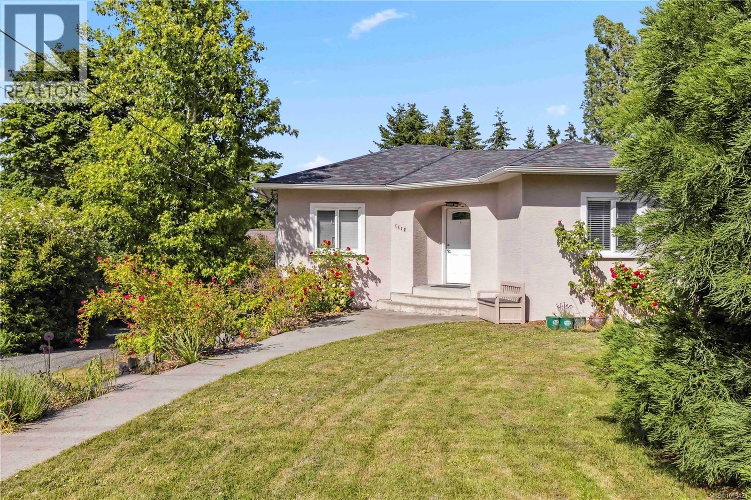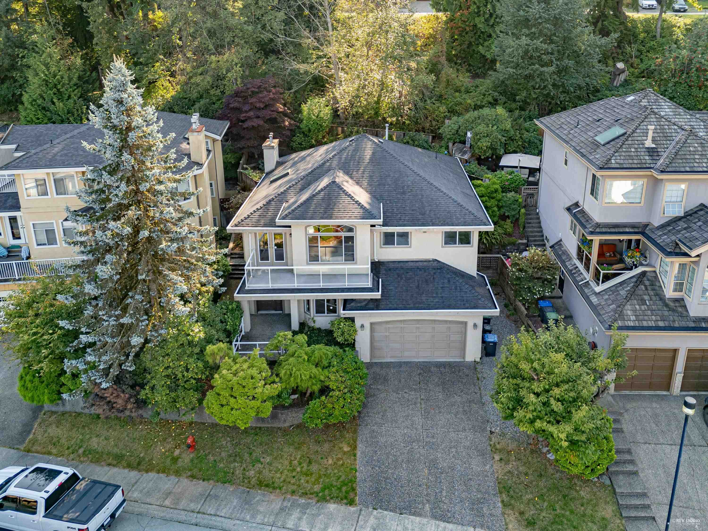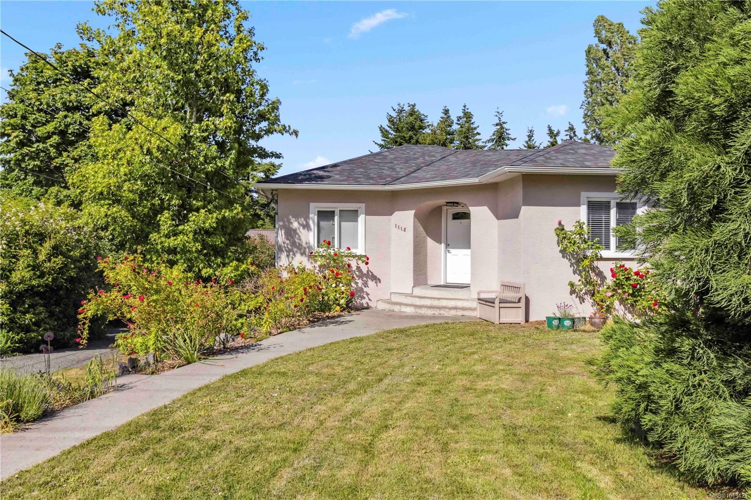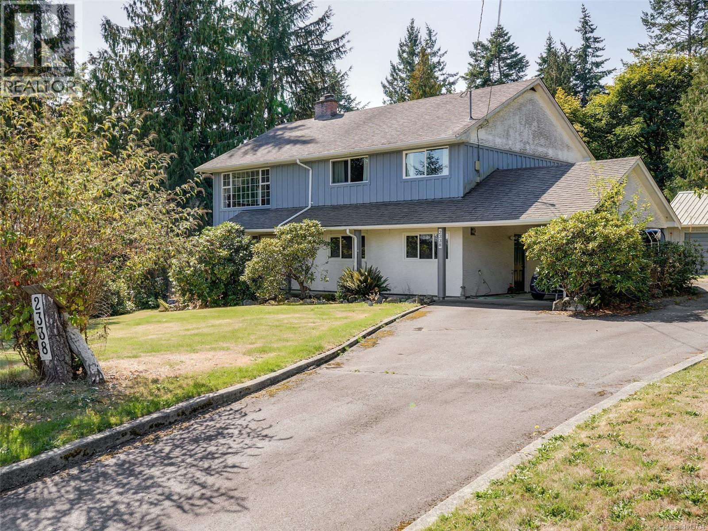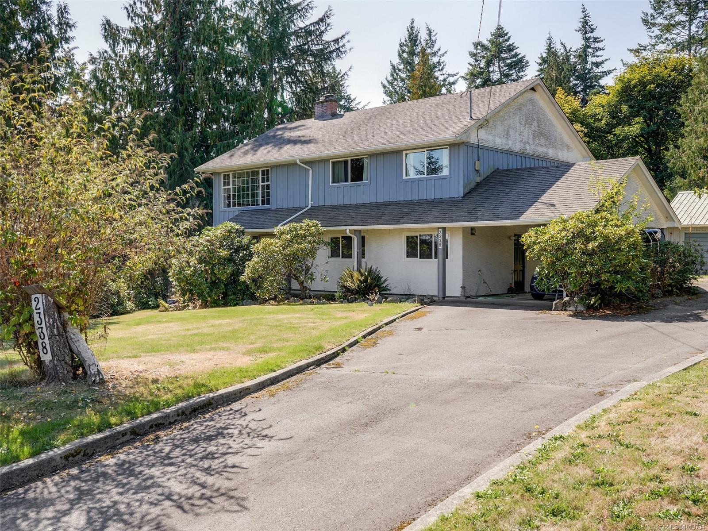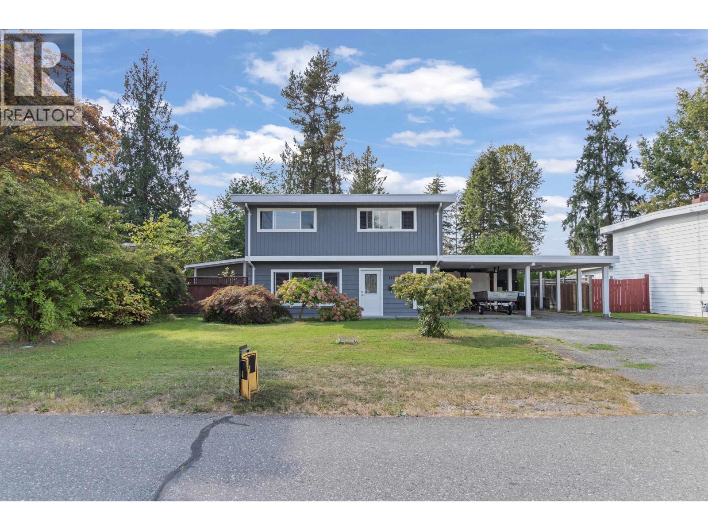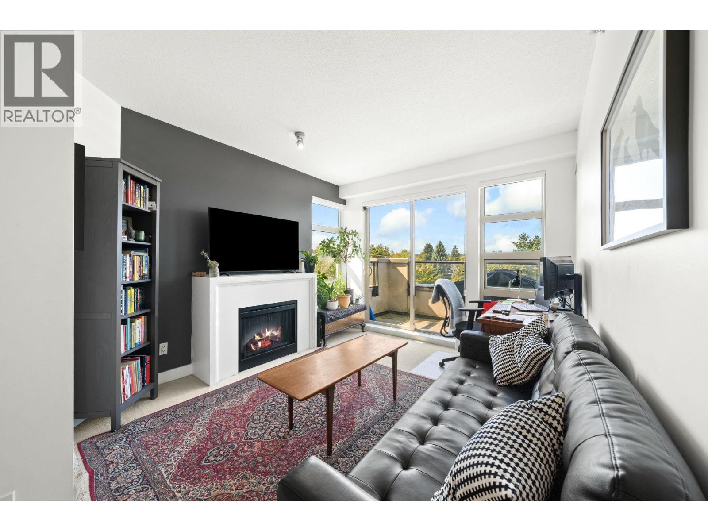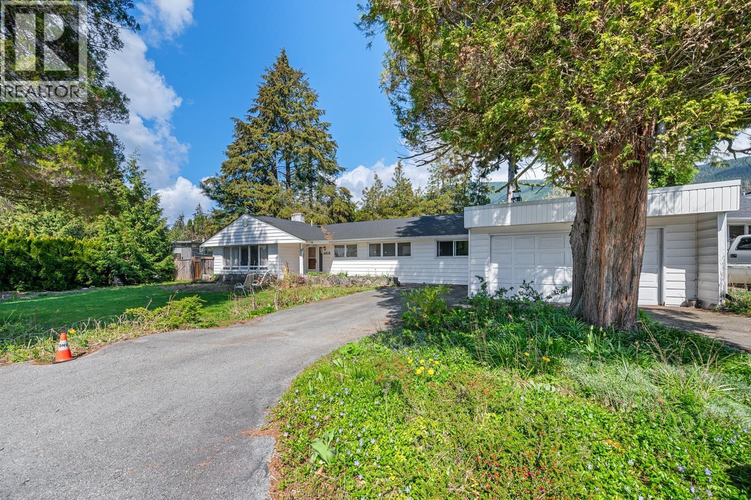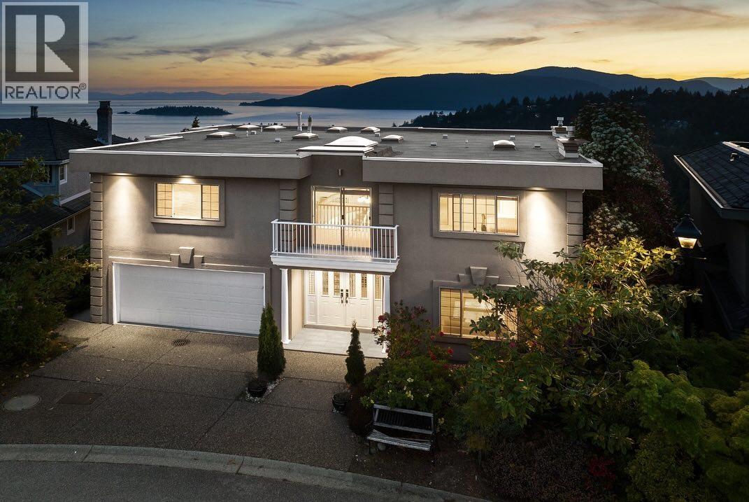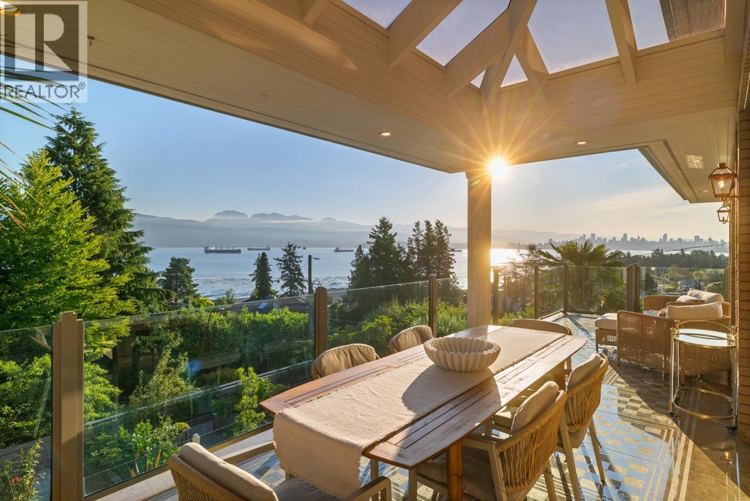- Houseful
- BC
- Lantzville
- V0R
- 6863 Eastwind Dr
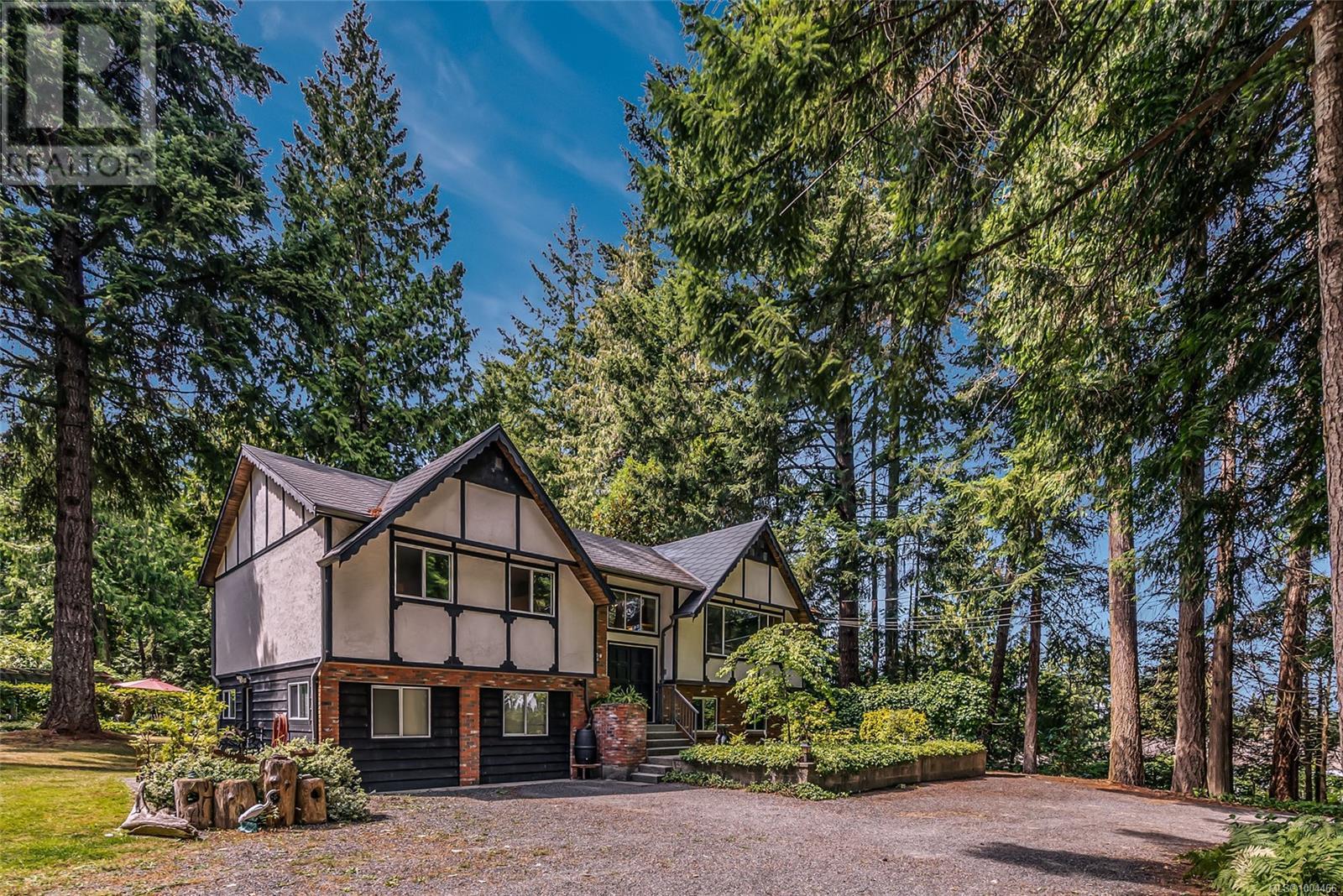
6863 Eastwind Dr
6863 Eastwind Dr
Highlights
Description
- Home value ($/Sqft)$380/Sqft
- Time on Houseful76 days
- Property typeSingle family
- Median school Score
- Lot size1.34 Acres
- Year built1975
- Mortgage payment
Lantzville Dream Property with a 582sqft Workshop and 44ft Heated Outdoor Pool. Situated on 1.34 acres of Outstanding Natural Beauty, with gorgeous Douglas Firs, Cedars, plantings, professionally-designed landscaping, irrigation and a High-Producing Drilled Well, this could be your own Private Paradise. The Workshop has a separately metered 200 amp service that would suit a home business. Both shop and house have metal roofs and the property is fully fenced and gated. Two decks overlook the inviting pool area, a 1,300sqft interlocking brick patio, pergola and southern exposure for those sun-filled summer days. The main level has 3 bedrooms, kitchen w/access to the deck/pool area, natural gas fireplace, large 5pc bathroom and primary bedroom with 2pc ensuite. Downstairs is a 4th bedroom, rec room, woodstove and bachelor suite for guests or in-laws. Minutes to all the amenities in North Nanaimo, Seaview Elementary and Dover Bay. Own this property today and leave a legacy for generations. (id:63267)
Home overview
- Cooling None
- Heat source Electric, natural gas, wood
- Heat type Baseboard heaters
- # parking spaces 4
- # full baths 3
- # total bathrooms 3.0
- # of above grade bedrooms 4
- Has fireplace (y/n) Yes
- Subdivision Upper lantzville
- Zoning description Residential
- Directions 1638612
- Lot dimensions 1.34
- Lot size (acres) 1.34
- Building size 3161
- Listing # 1004466
- Property sub type Single family residence
- Status Active
- Other 2.21m X 4.115m
- Bedroom 5.207m X 3.404m
Level: Lower - Kitchen 2.921m X 1.803m
Level: Lower - Laundry 3.277m X 3.378m
Level: Lower - Recreational room 5.563m X 7.061m
Level: Lower - Bathroom 1.676m X 1.499m
Level: Lower - Family room 5.639m X 3.505m
Level: Lower - Primary bedroom 3.531m X 3.708m
Level: Main - Bathroom 2.184m X 3.708m
Level: Main - Bedroom 2.819m X 3.353m
Level: Main - Dining room 3.073m X 3.835m
Level: Main - Bedroom 2.769m X 3.073m
Level: Main - Ensuite 1.524m X 1.372m
Level: Main - Kitchen 4.343m X 3.683m
Level: Main - Living room 5.867m X 4.216m
Level: Main - Workshop 7.061m X 7.087m
Level: Other
- Listing source url Https://www.realtor.ca/real-estate/28530185/6863-eastwind-dr-lantzville-upper-lantzville
- Listing type identifier Idx

$-3,200
/ Month

