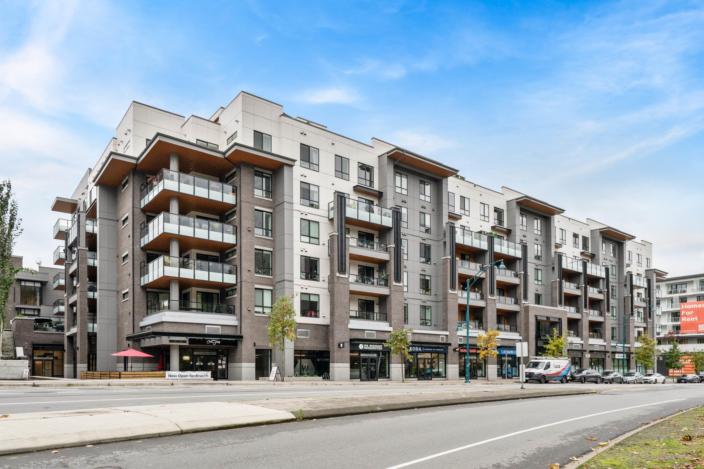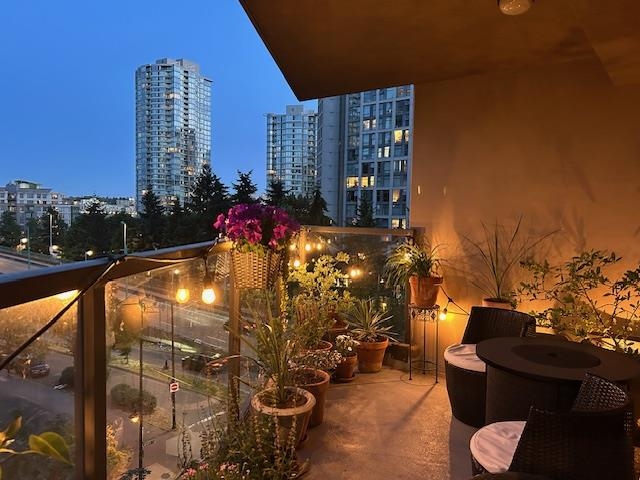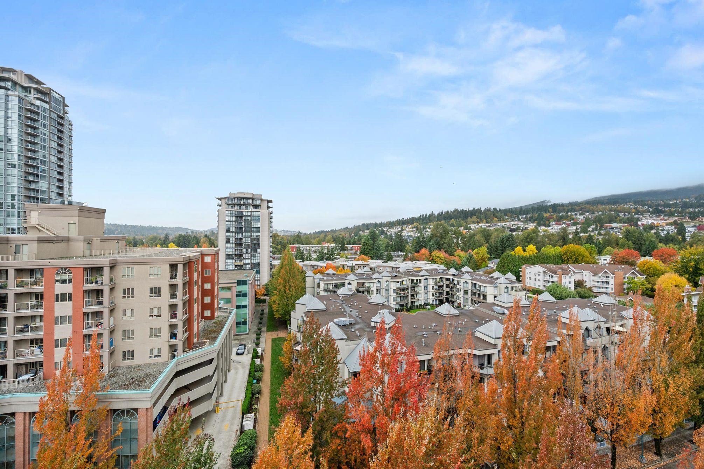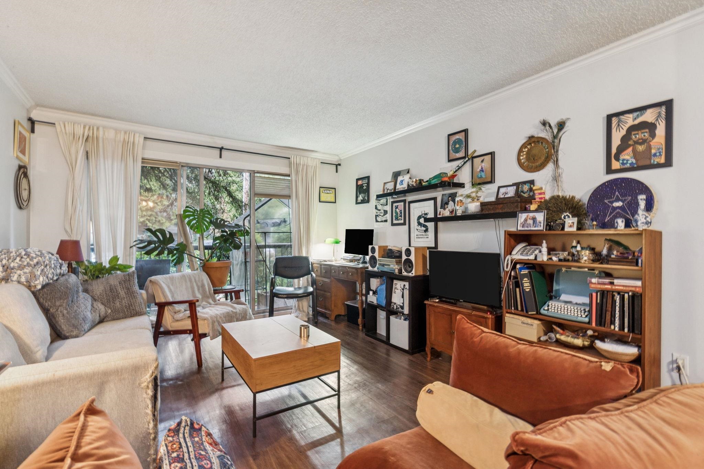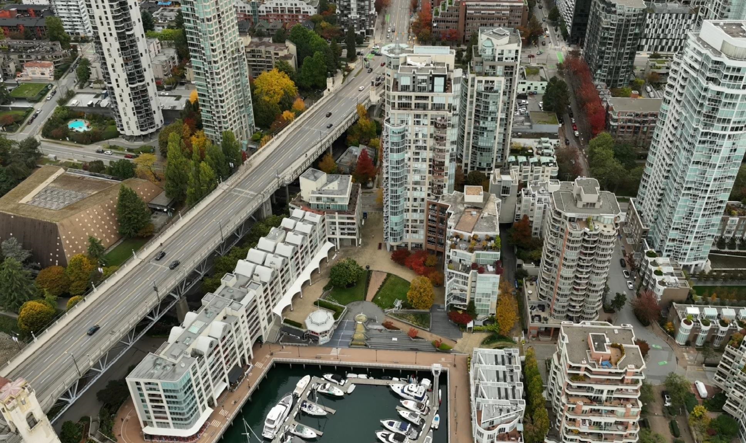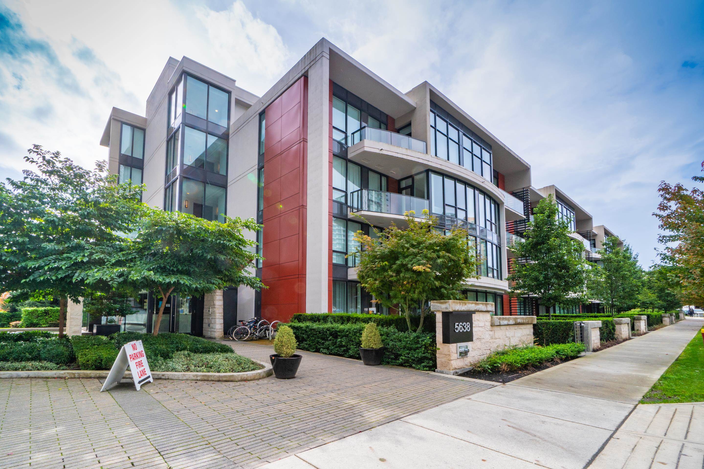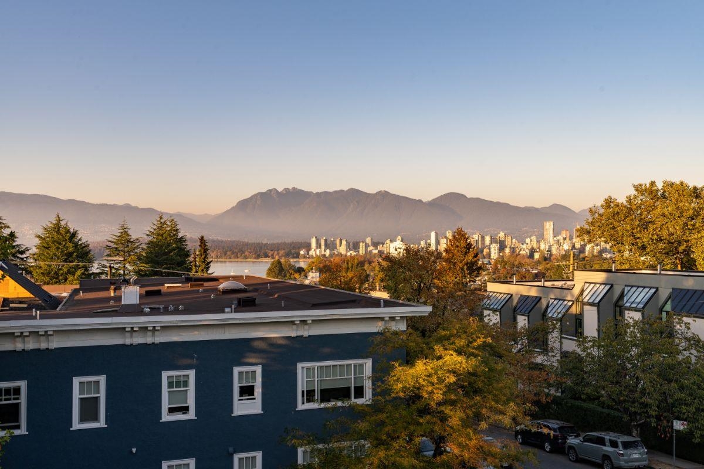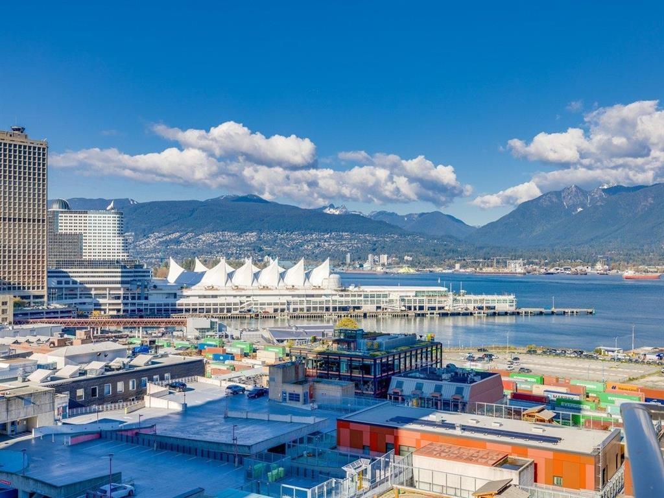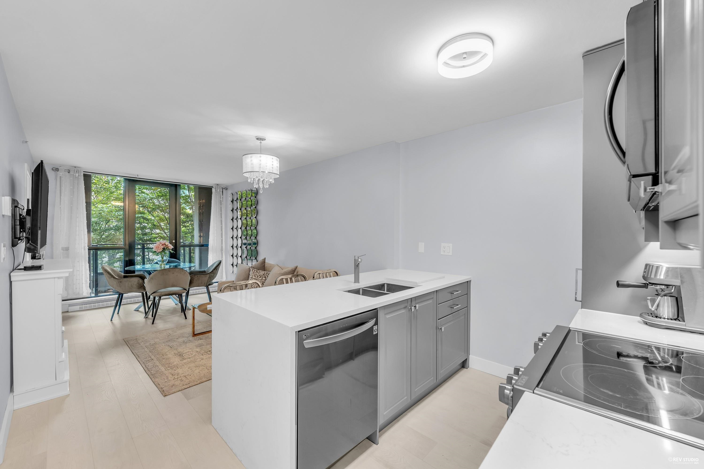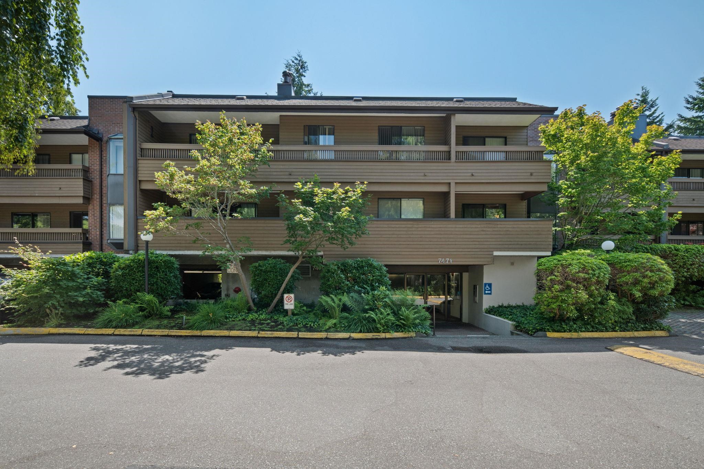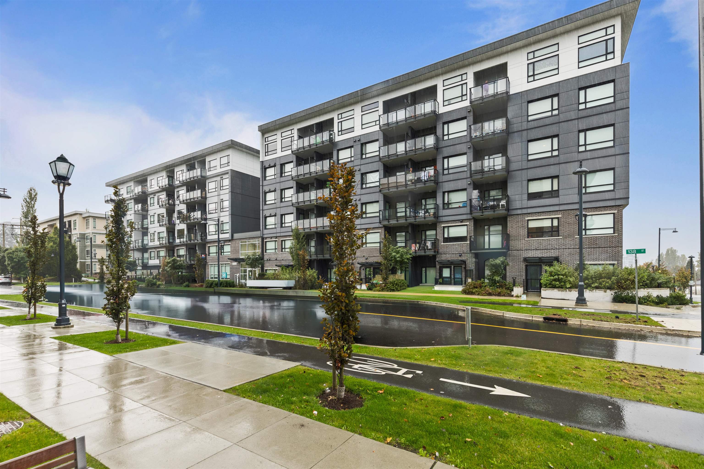- Houseful
- BC
- Lantzville
- V0R
- 7181 Lantzville Rd Apt 11
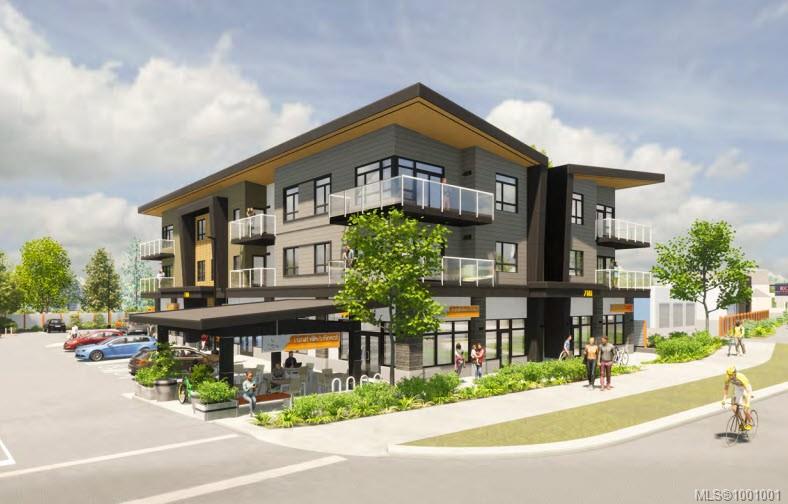
Highlights
Description
- Home value ($/Sqft)$728/Sqft
- Time on Houseful110 days
- Property typeResidential
- StyleContemporary
- Median school Score
- Year built2025
- Mortgage payment
Coastline Station is a thoughtfully planned 3 storey, mixed-use development which combines 12 well-appointed residential units with ground-floor commercial space, capturing the essence of the Lantzville community. This brand new 3rd floor home features 796 sf, 1 bedroom and den, and a choice of 3 professionally designed finishes; this includes classy luxury vinyl plank flooring, tile accents, and quality cabinetry. This home boasts vaulted ceilings from 9' to 12', reflecting the architectural style of the building. A spacious 13'x8' covered deck adds to your comfort with ocean view. Ample parking, bike storage, & elevator access add everyday convenience. Each home is designed for modern coastal living, with open layouts. Located in the heart of the village, Coastline Station offers a walkable community feel and is guided by the developer's commitment to craftsmanship, sustainability, & respect for Lantzville’s milieu. All measurements are approx. & should be verified if important.
Home overview
- Cooling Air conditioning
- Heat type Electric, heat pump
- Sewer/ septic Sewer connected
- # total stories 3
- Building amenities Bike storage, elevator(s)
- Construction materials Concrete, frame wood
- Foundation Concrete perimeter
- Roof Membrane
- Exterior features Balcony
- # parking spaces 4
- Parking desc Open
- # total bathrooms 1.0
- # of above grade bedrooms 1
- # of rooms 9
- Flooring Mixed
- Appliances Dishwasher, f/s/w/d, microwave
- Has fireplace (y/n) No
- Laundry information In unit
- Interior features Vaulted ceiling(s)
- County Lantzville district of
- Area Nanaimo
- Subdivision Coastline station
- View City, mountain(s)
- Water source Regional/improvement district
- Zoning description Residential/commercial
- Directions 236211
- Exposure Southeast
- Lot desc Central location, landscaped, level, quiet area, recreation nearby, shopping nearby
- Lot size (acres) 0.0
- Building size 906
- Mls® # 1001001
- Property sub type Condominium
- Status Active
- Virtual tour
- Tax year 2024
- Laundry Main: 2.21m X 0.991m
Level: Main - Bedroom Main: 3.226m X 3.073m
Level: Main - Balcony Main: 3.962m X 2.438m
Level: Main - Dining room Main: 2.565m X 2.565m
Level: Main - Main: 3.175m X 1.422m
Level: Main - Kitchen Main: 2.997m X 2.591m
Level: Main - Bathroom Main
Level: Main - Living room Main: 5.537m X 3.785m
Level: Main - Den Main: 3.226m X 2.438m
Level: Main
- Listing type identifier Idx

$-1,443
/ Month

