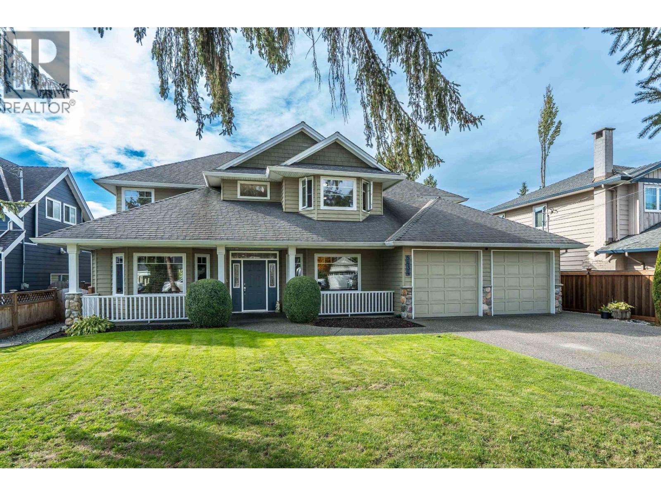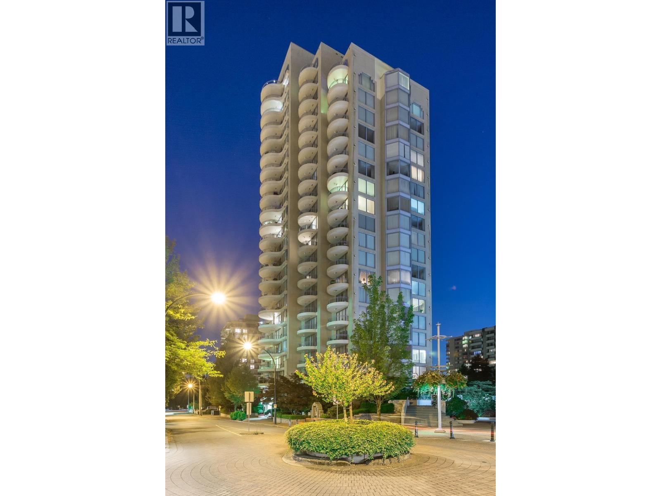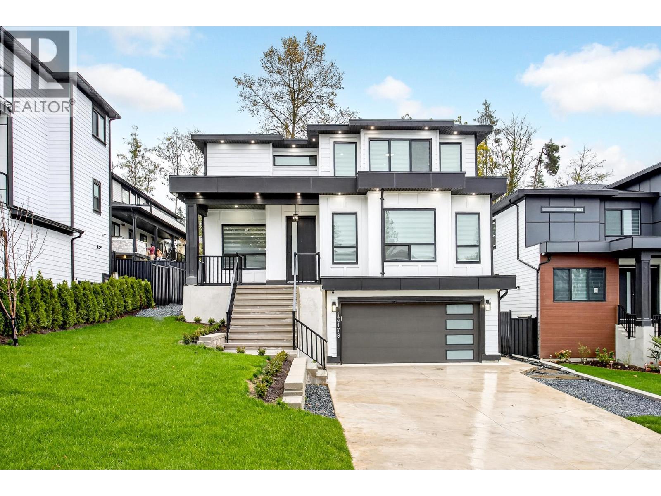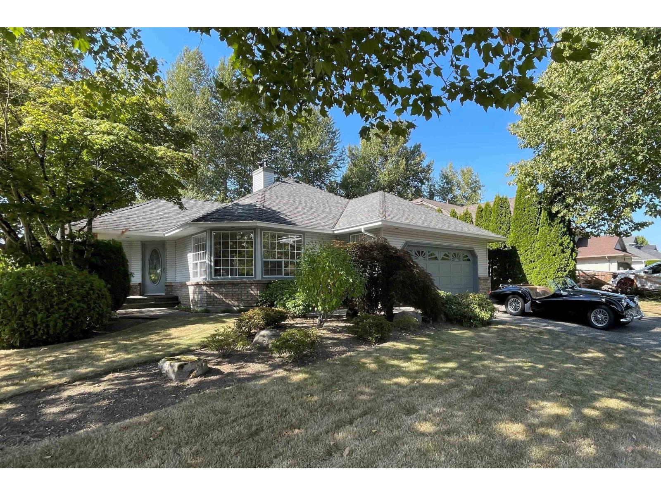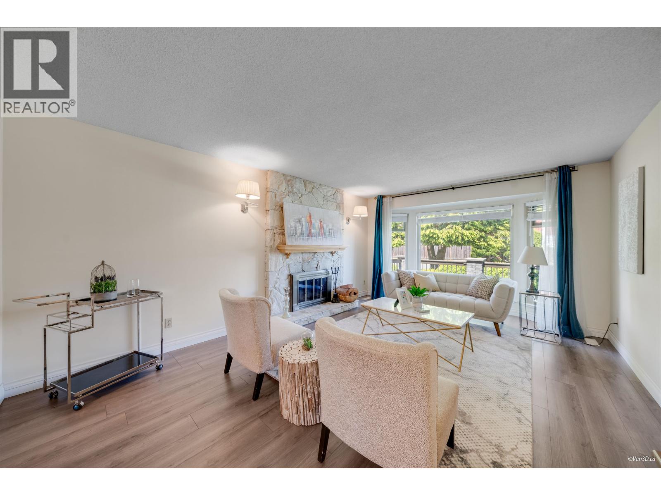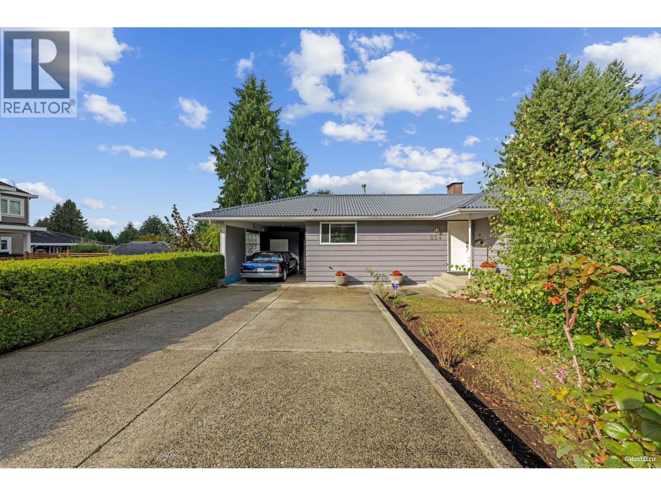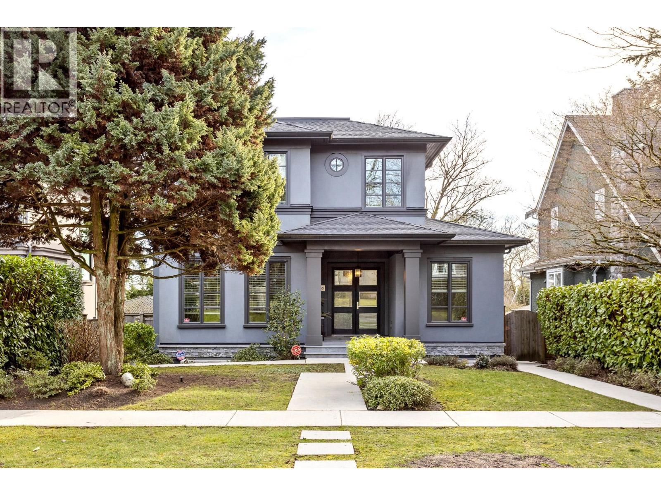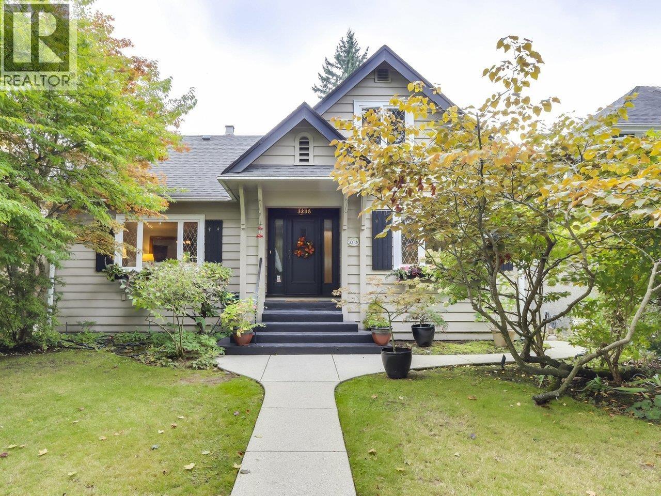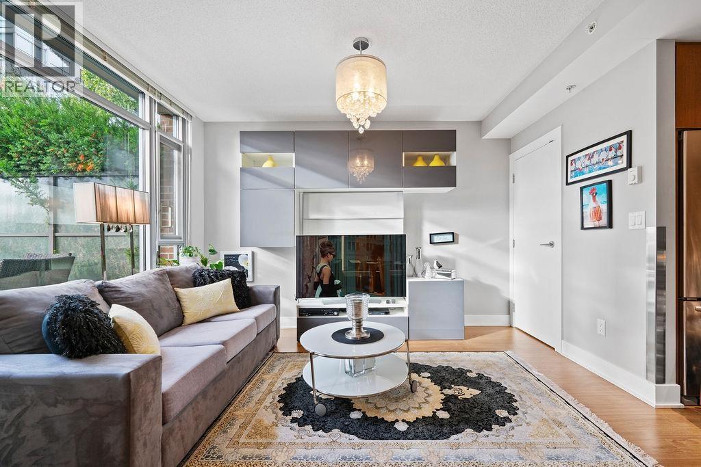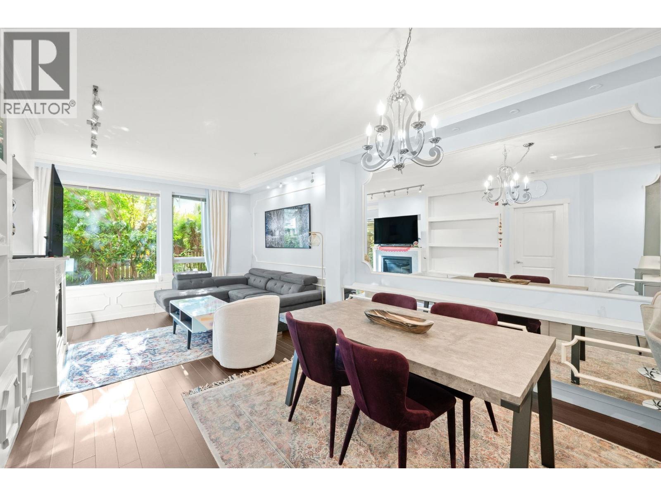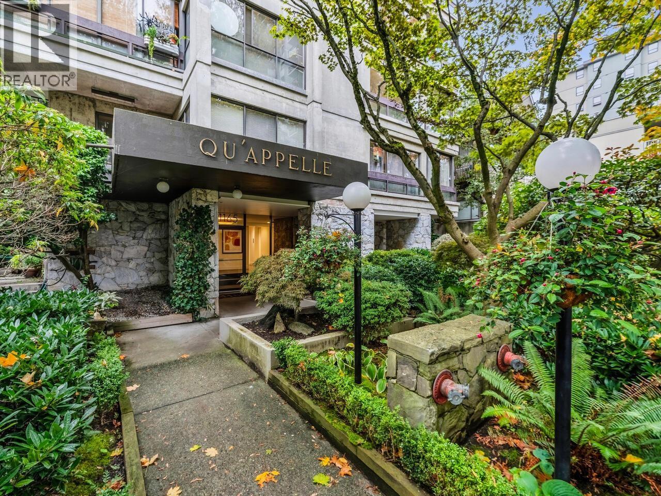- Houseful
- BC
- Lantzville
- V0R
- 7181 Lantzville Rd Unit 11 Rd
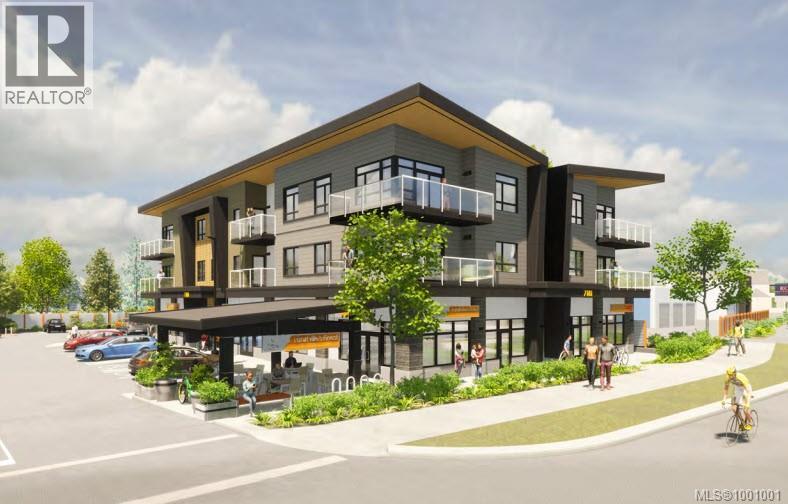
7181 Lantzville Rd Unit 11 Rd
7181 Lantzville Rd Unit 11 Rd
Highlights
Description
- Home value ($/Sqft)$728/Sqft
- Time on Houseful110 days
- Property typeSingle family
- StyleContemporary
- Median school Score
- Year built2025
- Mortgage payment
Coastline Station is a thoughtfully planned 3 storey, mixed-use development which combines 12 well-appointed residential units with ground-floor commercial space, capturing the essence of the Lantzville community. This brand new 3rd floor home features 796 sf, 1 bedroom and den, and a choice of 3 professionally designed interior finishes; this includes classy luxury vinyl plank flooring, tile accents, and quality cabinetry. This home boasts vaulted ceilings from 9' to 12', reflecting the architectural style of the building. A spacious 13x8 covered deck adds to your comfort with ocean view. Ample parking, bike storage, & elevator access add everyday convenience. Each home is designed for modern coastal living, with open layouts. Located in the heart of the village, Coastline Station offers a walkable community feel and is guided by the developer's commitment to craftsmanship, sustainability, & respect for Lantzville’s milieu. All measurements are approx. & should be verified if important. (id:63267)
Home overview
- Cooling Air conditioned
- Heat source Electric
- Heat type Heat pump
- # parking spaces 4
- # full baths 1
- # total bathrooms 1.0
- # of above grade bedrooms 1
- Community features Pets allowed with restrictions, family oriented
- Subdivision Coastline station
- View City view, mountain view
- Zoning description Residential/commercial
- Directions 2143395
- Lot size (acres) 0.0
- Building size 906
- Listing # 1001001
- Property sub type Single family residence
- Status Active
- Balcony Measurements not available X 2.438m
Level: Main - Bathroom 3 - Piece
Level: Main - Den 3.226m X 2.438m
Level: Main - Dining room 2.565m X 2.565m
Level: Main - Kitchen 2.997m X 2.591m
Level: Main - Living room 5.537m X 3.785m
Level: Main - Bedroom 3.226m X 3.073m
Level: Main - Laundry 2.21m X 0.991m
Level: Main - 3.175m X 1.422m
Level: Main
- Listing source url Https://www.realtor.ca/real-estate/28559028/11-7181-lantzville-rd-lantzville-lower-lantzville
- Listing type identifier Idx

$-1,443
/ Month

