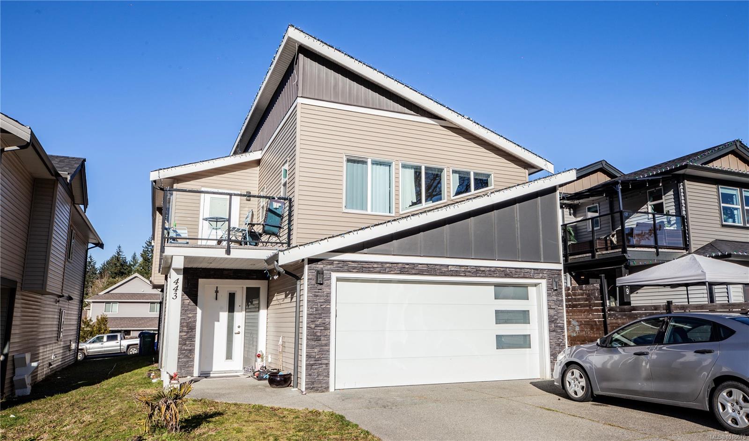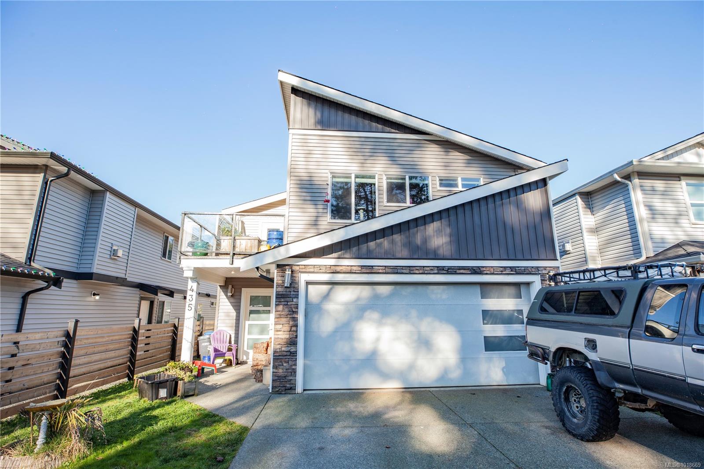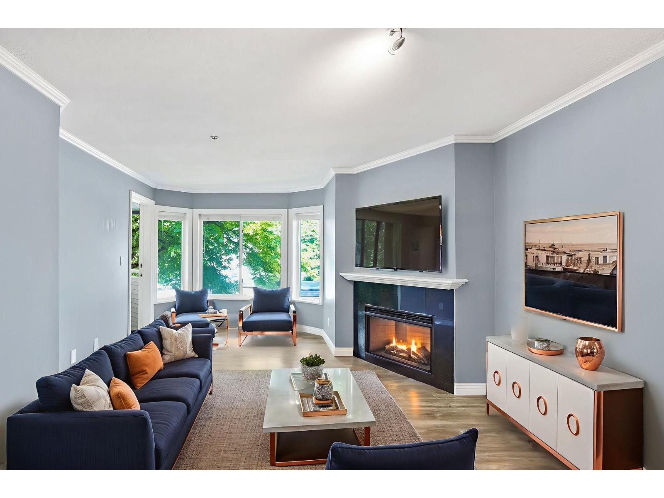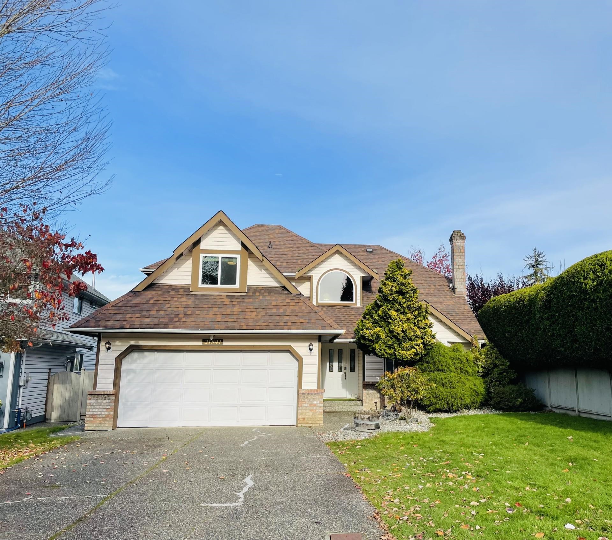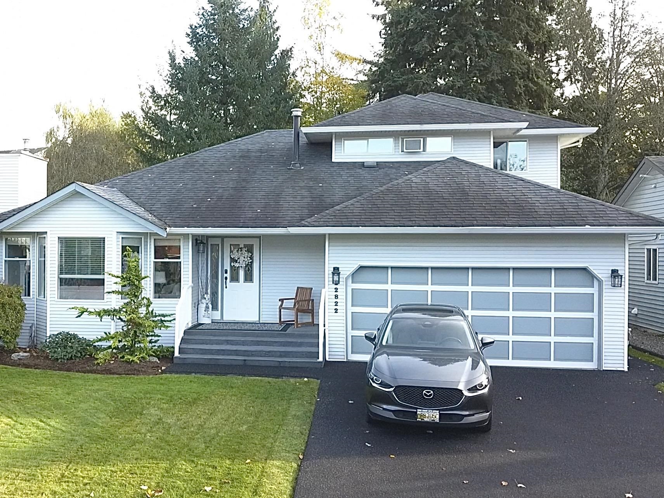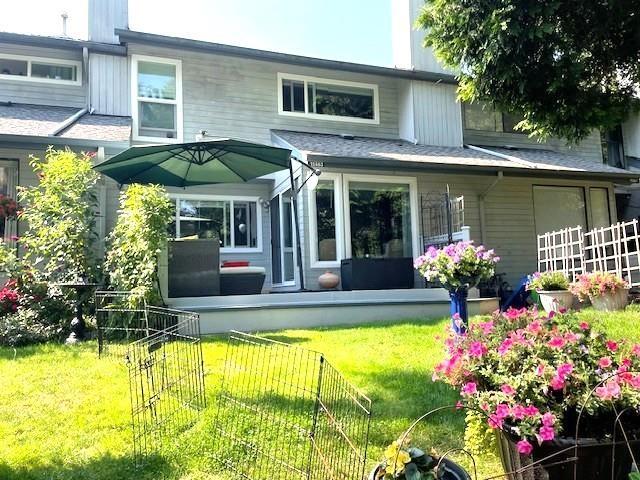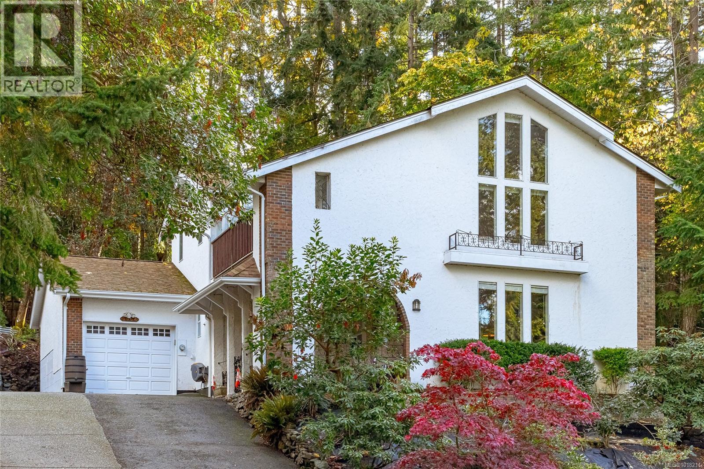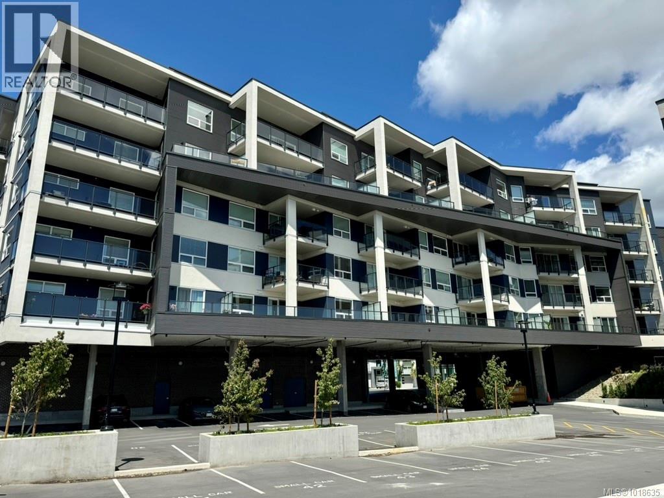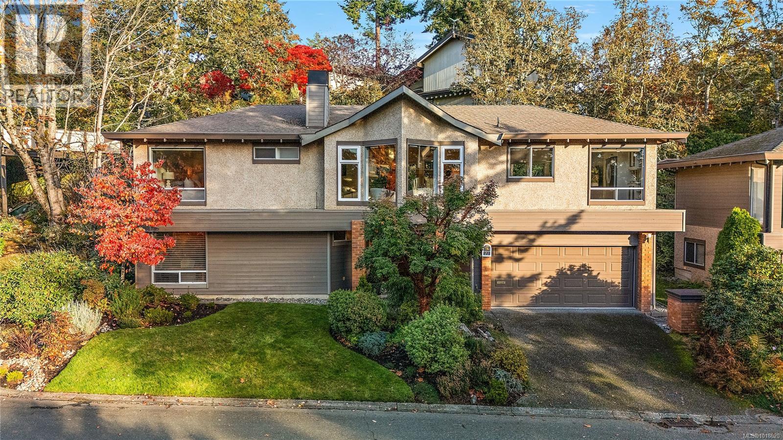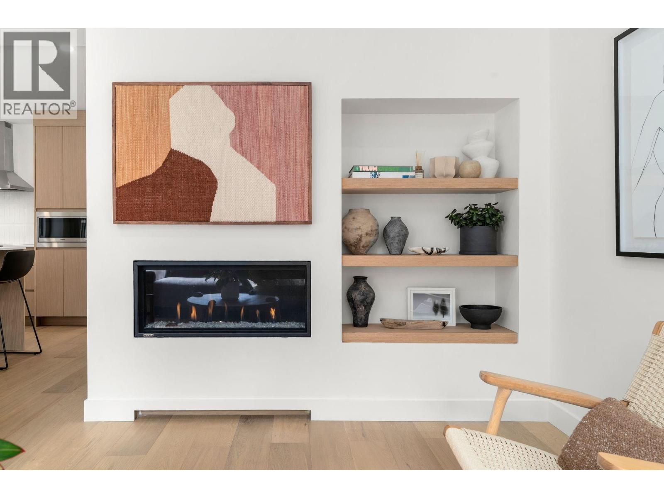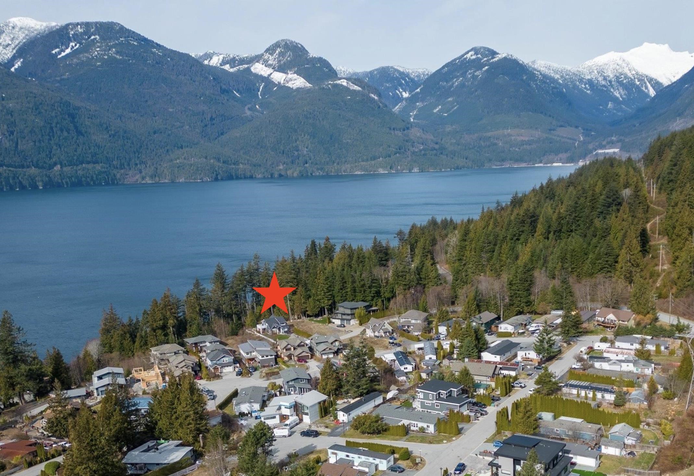- Houseful
- BC
- Lantzville
- V0R
- 7190 Hase Pl
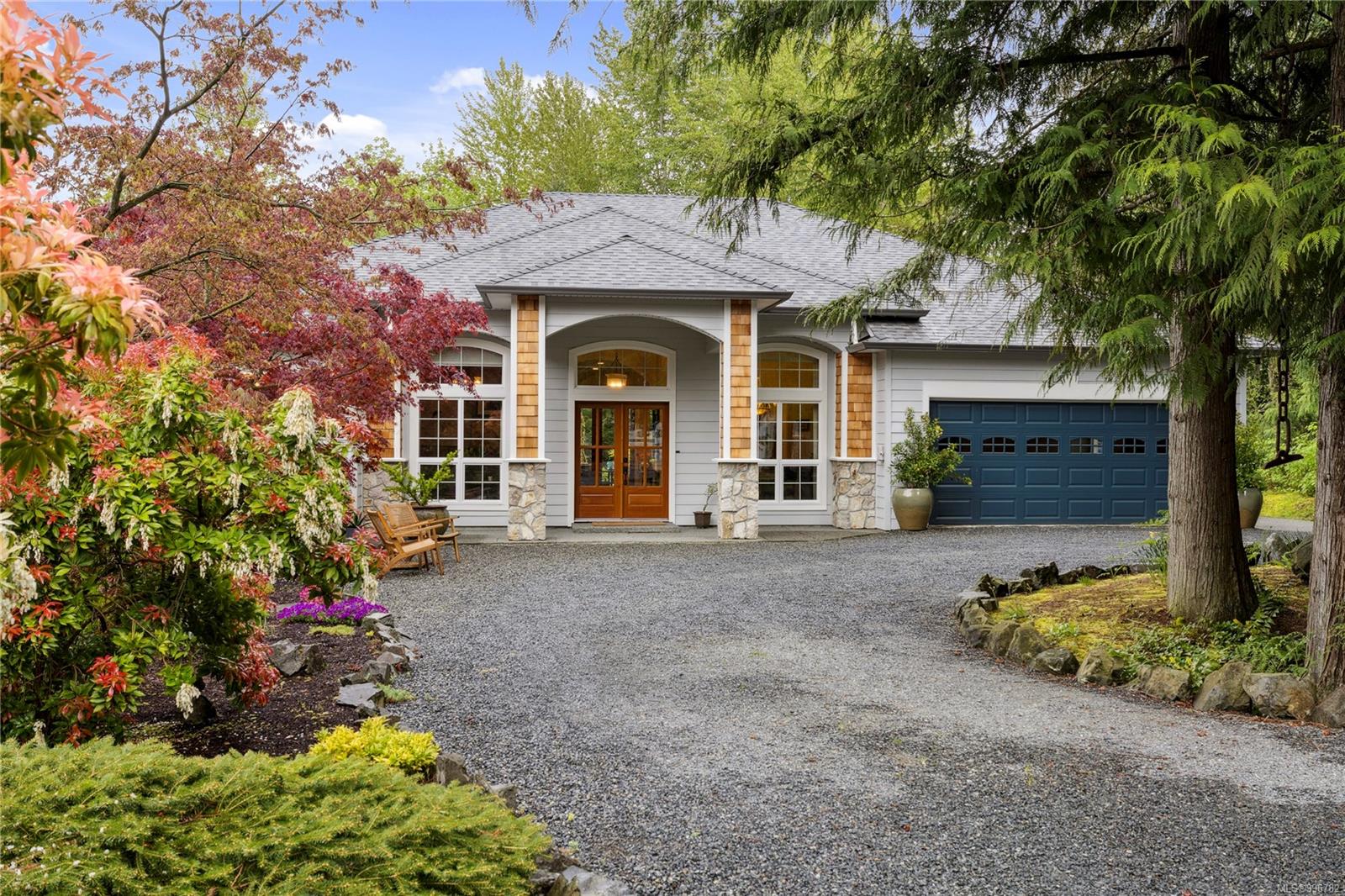
7190 Hase Pl
7190 Hase Pl
Highlights
Description
- Home value ($/Sqft)$661/Sqft
- Time on Houseful181 days
- Property typeResidential
- Median school Score
- Lot size1.12 Acres
- Year built2003
- Garage spaces4
- Mortgage payment
Experience refined living on this private 1.1-acre Lantzville estate, where timeless elegance meets modern design. The completely transformed 2,052 sq ft rancher impresses with soaring ceilings, a flowing great room, a bespoke kitchen with banquette seating and grand French doors opening to an expansive covered patio. A formal dining room and elegant study add sophistication, while the private primary wing offers direct patio access and a spa-inspired ensuite. Three additional bedrooms are thoughtfully positioned for privacy. The lush grounds feature manicured gardens, raised beds and sweeping lawns, creating a serene retreat. A luxurious two-bedroom carriage home, perched above a finished workshop boasts its own driveway, private patio, and exquisite finishes—ideal for guests, multigenerational living, or an executive rental. Every detail has been meticulously crafted for those seeking beauty, comfort, and effortless coastal living.
Home overview
- Cooling None
- Heat type Radiant floor
- Sewer/ septic Other
- Construction materials Cement fibre, stone
- Foundation Concrete perimeter, slab
- Roof Asphalt shingle
- Exterior features Balcony/patio, fencing: partial, garden, water feature
- Other structures Guest accommodations, storage shed, workshop
- # garage spaces 4
- # parking spaces 10
- Has garage (y/n) Yes
- Parking desc Garage quad+, open, rv access/parking
- # total bathrooms 5.0
- # of above grade bedrooms 6
- # of rooms 24
- Flooring Hardwood, tile, other
- Appliances Dishwasher, f/s/w/d
- Has fireplace (y/n) Yes
- Laundry information In house, in unit
- Interior features Breakfast nook, french doors, workshop
- County Lantzville district of
- Area Nanaimo
- Subdivision Woodland acres
- Water source Cistern, well: drilled
- Zoning description Residential
- Directions 236453
- Exposure West
- Lot desc Acreage, easy access, irrigation sprinkler(s), landscaped, near golf course, no through road, park setting, private, quiet area, recreation nearby, rural setting, shopping nearby
- Lot size (acres) 1.12
- Basement information None
- Building size 3330
- Mls® # 996782
- Property sub type Single family residence
- Status Active
- Virtual tour
- Tax year 2024
- Main: 2.743m X 2.642m
Level: Main - Dining room Main: 3.226m X 3.708m
Level: Main - Ensuite Main: 4.267m X 3.708m
Level: Main - Main: 1.778m X 2.896m
Level: Main - Bedroom Main: 3.048m X 3.658m
Level: Main - Kitchen Main: 3.353m X 3.556m
Level: Main - Primary bedroom Main: 5.055m X 3.835m
Level: Main - Laundry Main: 2.083m X 2.184m
Level: Main - Living room Main: 5.41m X 4.674m
Level: Main - Bedroom Main: 3.581m X 3.226m
Level: Main - Office Main: 3.175m X 3.708m
Level: Main - Bedroom Main: 3.581m X 3.454m
Level: Main - Bathroom Main: 2.438m X 1.575m
Level: Main - Main: 1.88m X 3.404m
Level: Main - Bathroom Main: 1.524m X 2.286m
Level: Main - Other: 3.277m X 2.692m
Level: Other - Other: 3.277m X 1.676m
Level: Other - Other: 2.896m X 2.743m
Level: Other - Other: 2.438m X 3.658m
Level: Other - Other: 3.658m X 4.166m
Level: Other - Other: 3.404m X 5.309m
Level: Other - Other: 2.235m X 1.27m
Level: Other - Other: 2.692m X 2.032m
Level: Other - Other: 2.642m X 3.2m
Level: Other
- Listing type identifier Idx

$-5,699
/ Month

