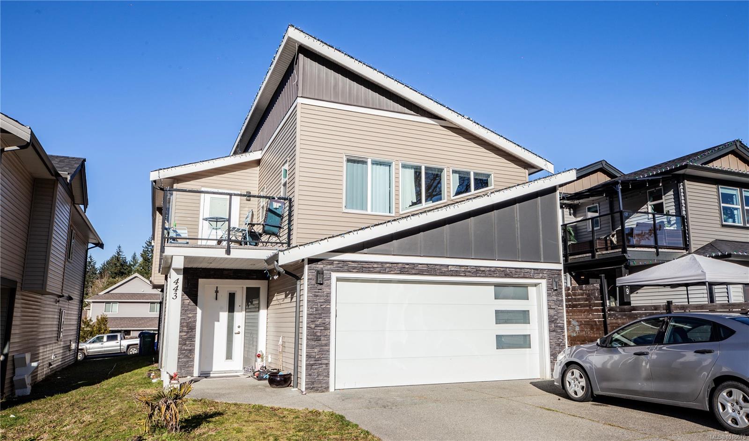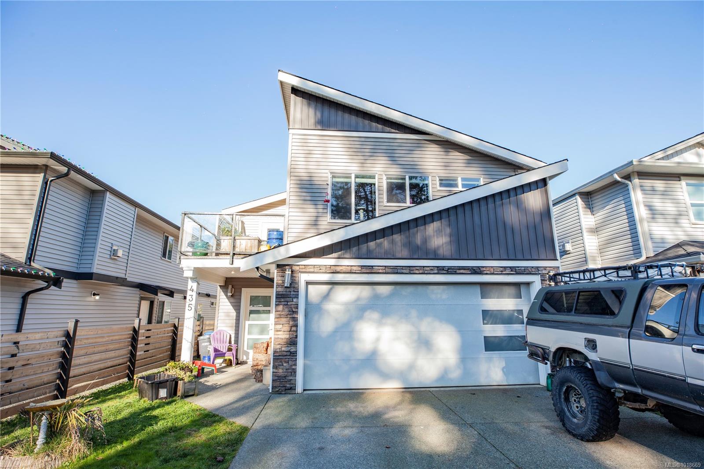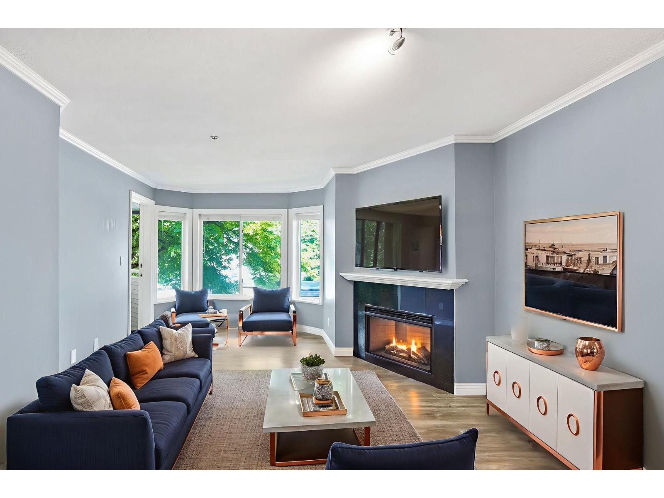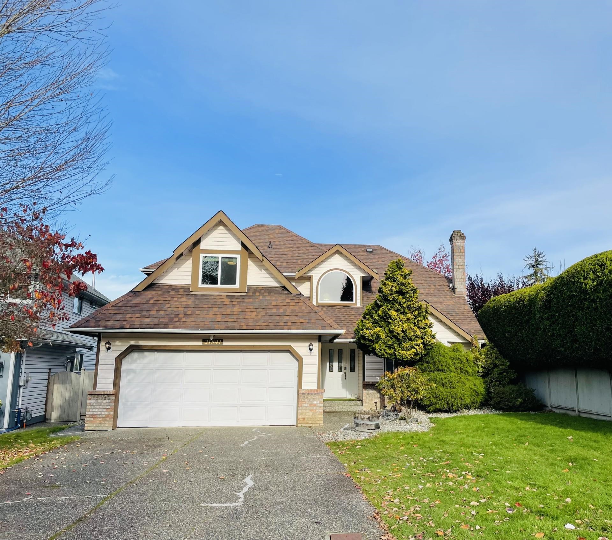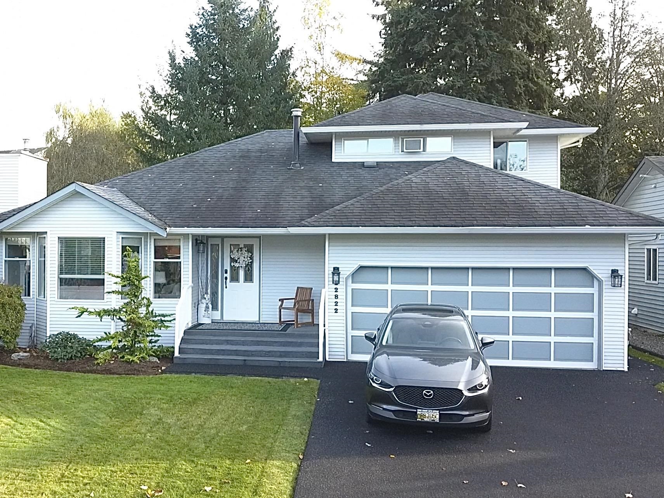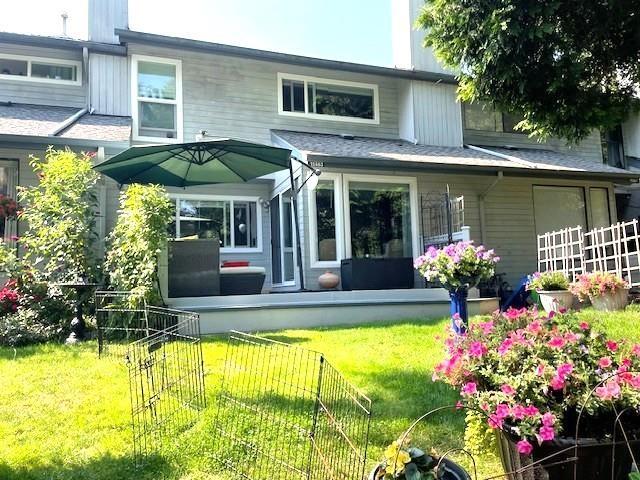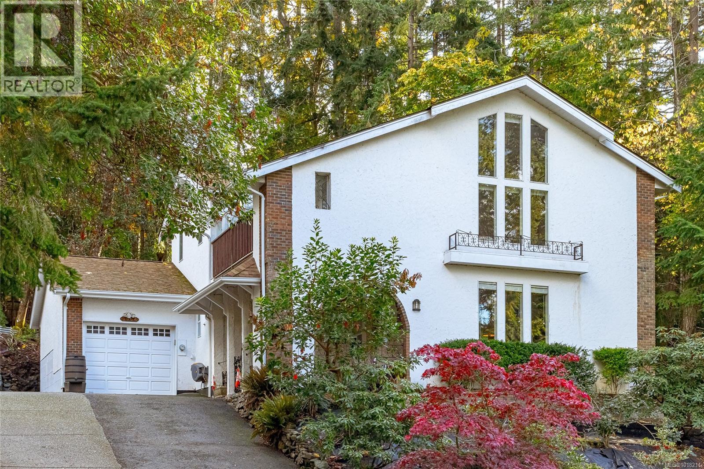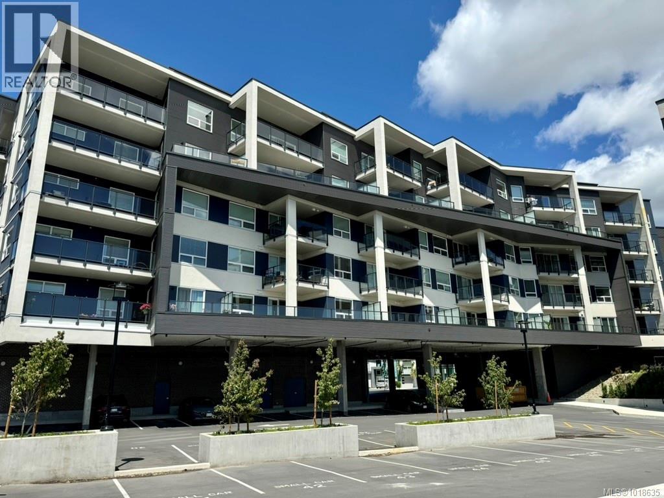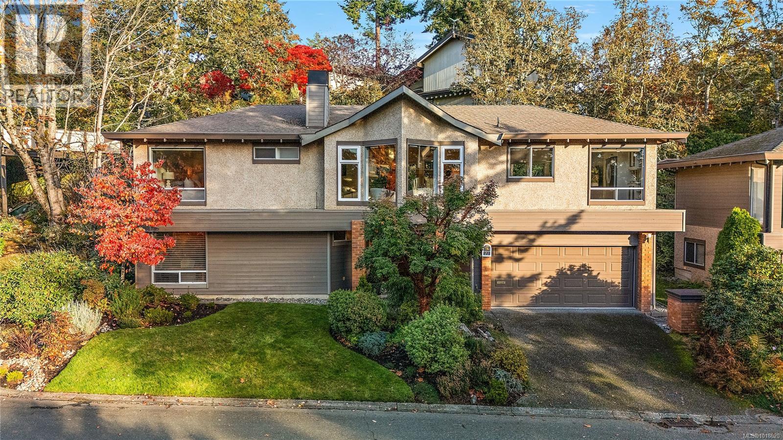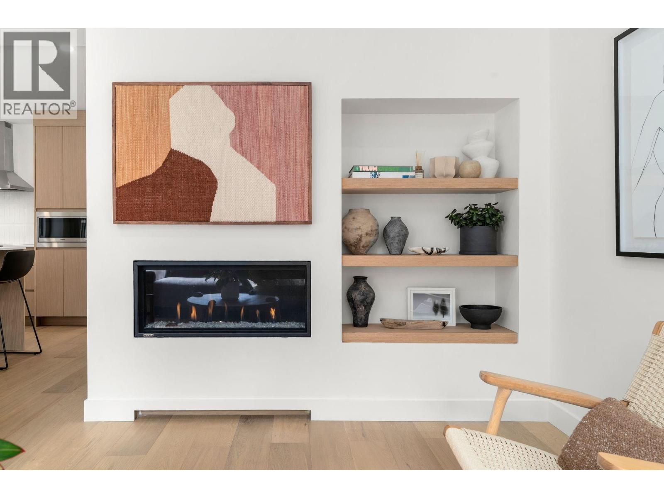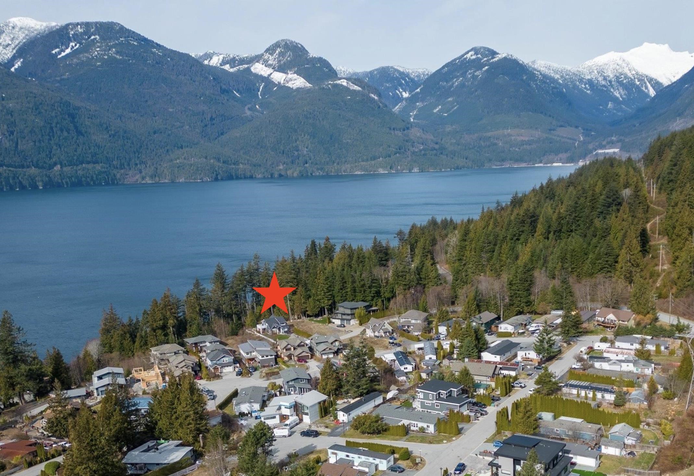- Houseful
- BC
- Lantzville
- V0R
- 7220 Royal Dr
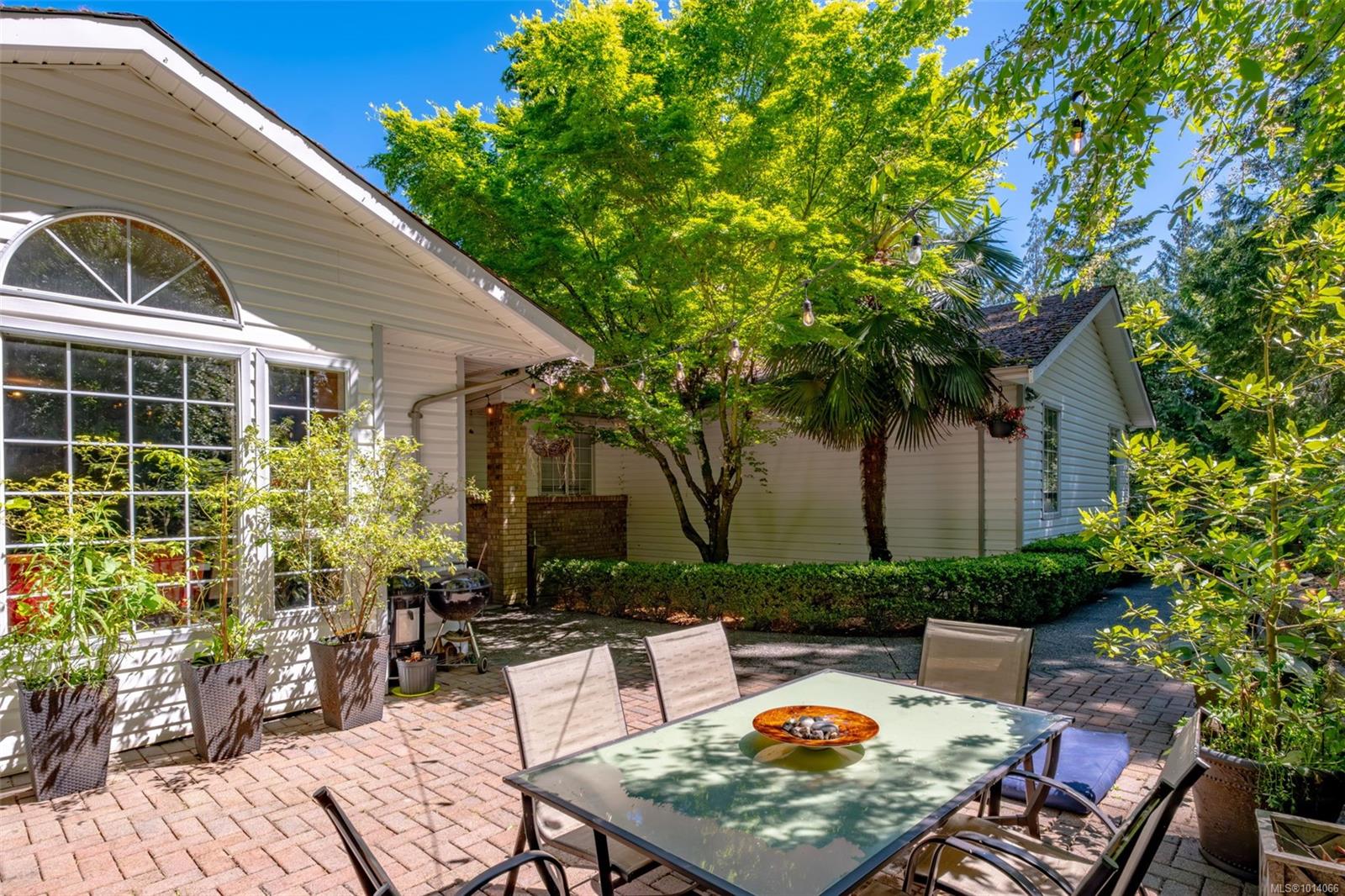
Highlights
Description
- Home value ($/Sqft)$213/Sqft
- Time on Houseful43 days
- Property typeResidential
- Median school Score
- Lot size0.98 Acre
- Year built1990
- Garage spaces2
- Mortgage payment
Thoughtfully designed for family living, this spacious 3-storey home offers 6 bedrooms & over 4,200 sf of beautifully updated space, + a 1,300 sf walk-out unfinished basement with suite potential - ideal for multi-generational living. The kitchen boasts granite countertops, a propane stove, newer appliances, and a generous dining area perfect for busy mornings or holiday meals. Two decks (upper plumbed for dual BBQs), multiple living areas, and a concrete bar create plenty of room to gather and entertain. The primary suite features French doors, walk-in closet, and a deep soaker tub. Highlights include maple & cork flooring, renovated bathrooms, dual hot water tanks, a 200amp panel with 60amp sub, and a 2-car garage w/ workspace. Nestled on a private, forested 1-acre lot with a zipline and room to roam—just 4km to the beach and 3km to Woodgrove Mall. Close to amenities yet tucked away like a retreat. Zoning allows for home-based business use! Come explore the space to grow and breathe
Home overview
- Cooling None
- Heat type Electric, forced air, wood
- Sewer/ septic Septic system
- Construction materials Vinyl siding
- Foundation Concrete perimeter
- Roof Asphalt shingle
- Exterior features Balcony/patio, fencing: partial
- Other structures Storage shed
- # garage spaces 2
- # parking spaces 8
- Has garage (y/n) Yes
- Parking desc Additional parking, driveway, garage double
- # total bathrooms 3.0
- # of above grade bedrooms 6
- # of rooms 22
- Flooring Cork, mixed, wood
- Has fireplace (y/n) Yes
- Laundry information In house
- Interior features Bar, dining room, french doors, storage
- County Lantzville district of
- Area Nanaimo
- Water source Well: drilled
- Zoning description Rural
- Directions 235580
- Exposure South
- Lot desc Central location, cul-de-sac, private, shopping nearby, in wooded area, wooded
- Lot size (acres) 0.98
- Basement information Unfinished
- Building size 5822
- Mls® # 1014066
- Property sub type Single family residence
- Status Active
- Virtual tour
- Tax year 2024
- Bedroom Lower: 3.277m X 3.556m
Level: Lower - Bathroom Lower: 1.524m X 2.743m
Level: Lower - Lower: 7.061m X 8.585m
Level: Lower - Media room Lower: 8.661m X 4.115m
Level: Lower - Bedroom Lower: 4.039m X 5.563m
Level: Lower - Storage Lower: 3.505m X 3.302m
Level: Lower - Storage Lower: 5.029m X 3.937m
Level: Lower - Laundry Main: 3.15m X 2.565m
Level: Main - Main: 2.515m X 2.184m
Level: Main - Main: 2.896m X 3.099m
Level: Main - Living room Main: 9.068m X 5.766m
Level: Main - Kitchen Main: 4.089m X 4.851m
Level: Main - Bedroom Main: 3.327m X 4.166m
Level: Main - Dining room Main: 4.851m X 4.724m
Level: Main - Bedroom Main: 3.073m X 3.505m
Level: Main - Bedroom Main: 2.997m X 3.175m
Level: Main - Main: 7.595m X 6.782m
Level: Main - Main: 2.591m X 1.778m
Level: Main - Ensuite Main: 4.978m X 3.226m
Level: Main - Primary bedroom Main: 5.309m X 3.785m
Level: Main - Bathroom Main: 3.302m X 2.007m
Level: Main - Basement Other: 16.612m X 8.433m
Level: Other
- Listing type identifier Idx

$-3,307
/ Month

